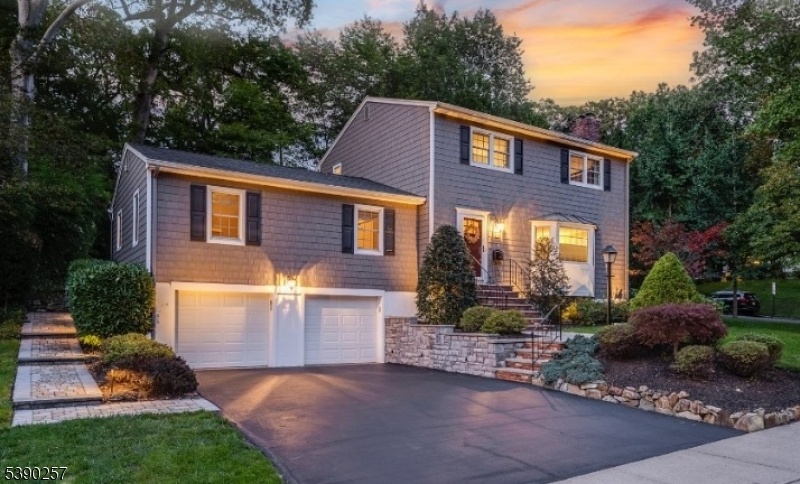172 Franklin St
Morristown Town, NJ 07960


















































Price: $929,900
GSMLS: 3992581Type: Single Family
Style: Colonial
Beds: 4
Baths: 3 Full
Garage: 2-Car
Year Built: 1960
Acres: 0.23
Property Tax: $11,253
Description
Come Home To This Exceptional, In-town 4 Bedroom, 3 Bathroom Colonial! With An Extremely Versatile Floor Plan This Updated Morristown Gem With Full Finished Basement, 2-car Garage And Private Yard, Checks All The Boxes. From The Foyer, You Are Welcomed Into A Generous Living Room With Wood-burning Fireplace And Huge Bay Window That Provides Tons Of Natural Light. The Dining Room Is Open To The Kitchen, Which Was Fully Updated In 2020 With Ge Cafe Appliances, Quartz Countertops And Timeless White Subway Tile Backsplash. The Main Level Also Offers A Spacious Family Room With Built-in Bookcases, A Guest Bedroom That Can Function As An Office, A Full Updated Bath, Laundry Area And Charming 3-season Room. The Main Level Hardwood Floors Continue Upstairs To The Large Primary With Ensuite, Two Nicely-sized Bedrooms And Another Full Bath. The Fully Finished Lower Level Provides A Huge Recreation Space For Media, Gym, Playroom And Offers A Mudroom Space From The Two-car Garage. Outside The Newer Paver Patio Offers A Wonderful Private Retreat Directly From The Three-season Room. The Home Offers Excellent Curb Appeal As The Walkways, Siding And Windows Were All Recently Replaced And Is Nicely Accented By The Professional Landscaping. A Commuters Dream And Less Than A Mile To All The Downtown Shops, Restaurants, Entertainment And The Morristown Train Station, This House Offers In-town Living At Its Absolute Best.
Rooms Sizes
Kitchen:
11x11 First
Dining Room:
12x11 First
Living Room:
27x14 First
Family Room:
24x12 First
Den:
n/a
Bedroom 1:
15x13 Second
Bedroom 2:
13x12 Second
Bedroom 3:
14x10 Second
Bedroom 4:
16x11 Ground
Room Levels
Basement:
GarEnter,RecRoom,Storage,Utility
Ground:
n/a
Level 1:
1 Bedroom, Bath Main, Dining Room, Family Room, Florida/3Season, Kitchen, Living Room
Level 2:
3 Bedrooms, Bath Main, Bath(s) Other
Level 3:
n/a
Level Other:
n/a
Room Features
Kitchen:
Separate Dining Area
Dining Room:
Living/Dining Combo
Master Bedroom:
Full Bath
Bath:
Stall Shower
Interior Features
Square Foot:
n/a
Year Renovated:
2021
Basement:
Yes - Finished, Full, Walkout
Full Baths:
3
Half Baths:
0
Appliances:
Dishwasher, Dryer, Microwave Oven, Range/Oven-Gas, Refrigerator, Washer, Water Softener-Own
Flooring:
Tile, Wood
Fireplaces:
1
Fireplace:
Living Room, Wood Burning
Interior:
Blinds,CODetect,Drapes,SmokeDet,StallTub
Exterior Features
Garage Space:
2-Car
Garage:
Built-In Garage
Driveway:
2 Car Width, Blacktop
Roof:
Asphalt Shingle
Exterior:
Composition Shingle
Swimming Pool:
n/a
Pool:
n/a
Utilities
Heating System:
1 Unit, Forced Hot Air
Heating Source:
Gas-Natural
Cooling:
1 Unit, Central Air
Water Heater:
Gas
Water:
Public Water
Sewer:
Public Sewer
Services:
Cable TV Available, Fiber Optic Available, Garbage Included
Lot Features
Acres:
0.23
Lot Dimensions:
96X105
Lot Features:
Corner
School Information
Elementary:
n/a
Middle:
Frelinghuysen Middle School (6-8)
High School:
Morristown High School (9-12)
Community Information
County:
Morris
Town:
Morristown Town
Neighborhood:
Downtown
Application Fee:
n/a
Association Fee:
n/a
Fee Includes:
n/a
Amenities:
n/a
Pets:
n/a
Financial Considerations
List Price:
$929,900
Tax Amount:
$11,253
Land Assessment:
$335,800
Build. Assessment:
$378,700
Total Assessment:
$714,500
Tax Rate:
1.58
Tax Year:
2024
Ownership Type:
Fee Simple
Listing Information
MLS ID:
3992581
List Date:
10-15-2025
Days On Market:
0
Listing Broker:
KELLER WILLIAMS METROPOLITAN
Listing Agent:


















































Request More Information
Shawn and Diane Fox
RE/MAX American Dream
3108 Route 10 West
Denville, NJ 07834
Call: (973) 277-7853
Web: FoxHomeHunter.com




