9 Timberline Dr
Fanwood Boro, NJ 07023
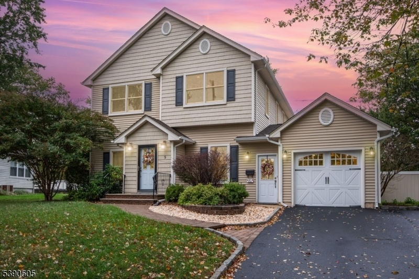
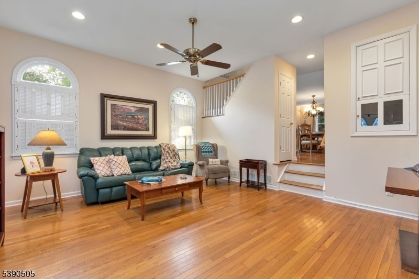
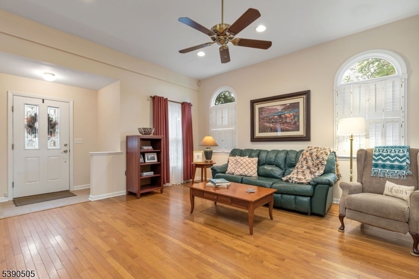
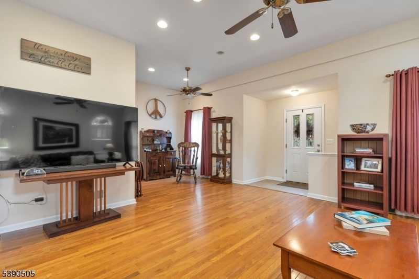
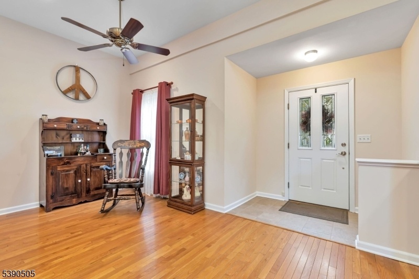
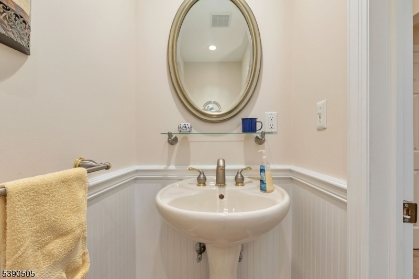
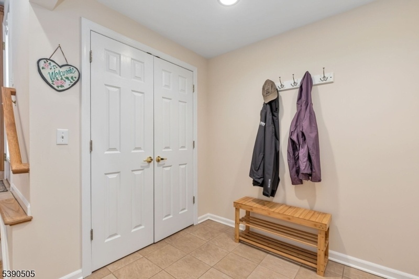
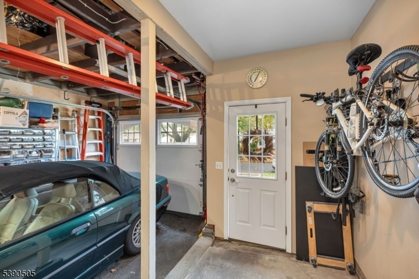
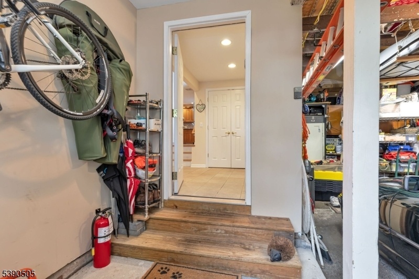
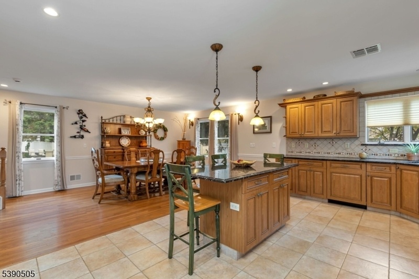
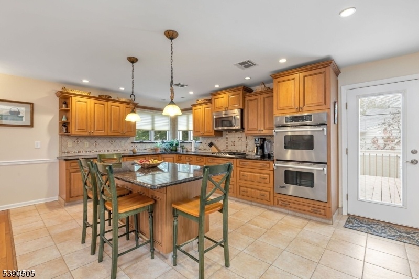
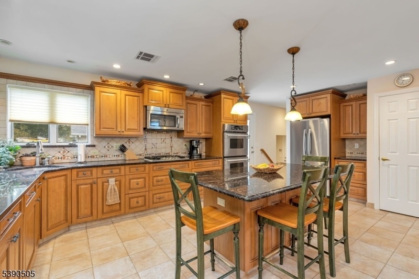
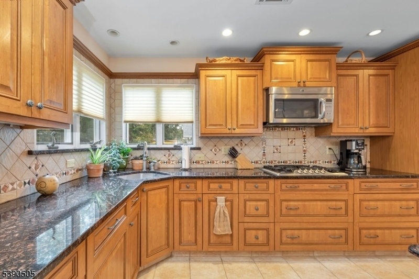
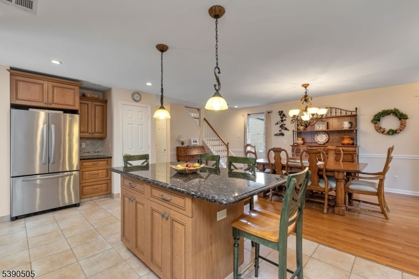
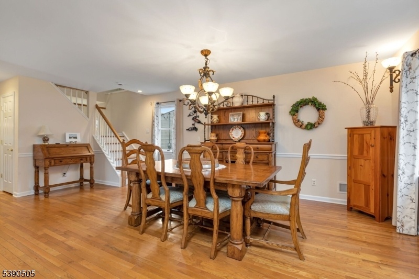
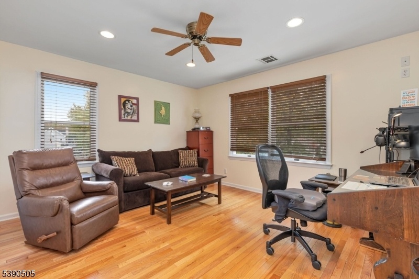
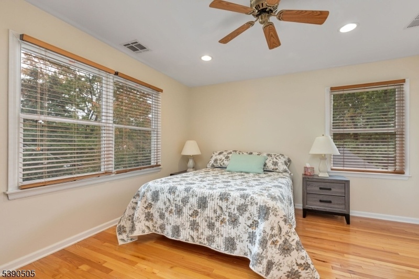
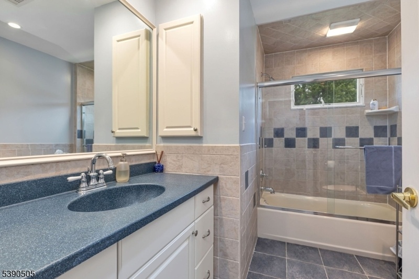
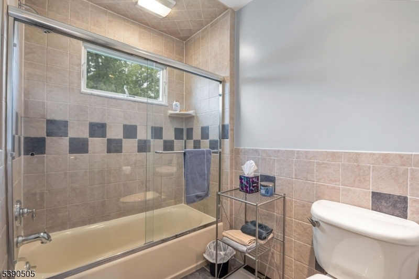
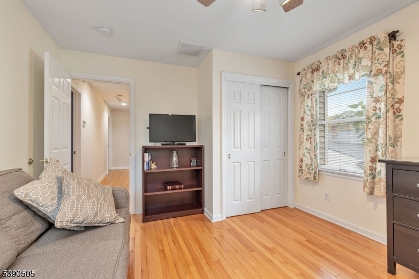
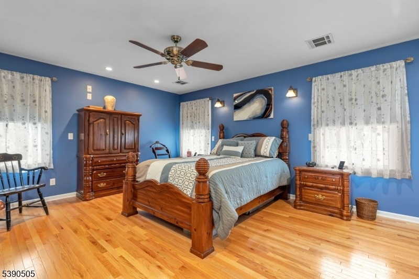
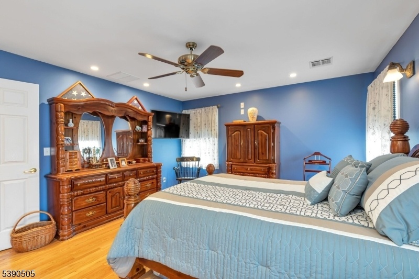
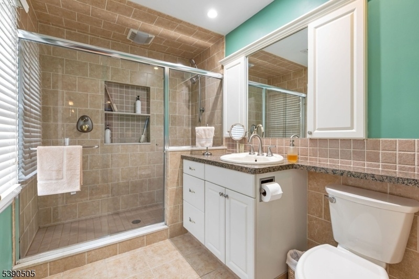
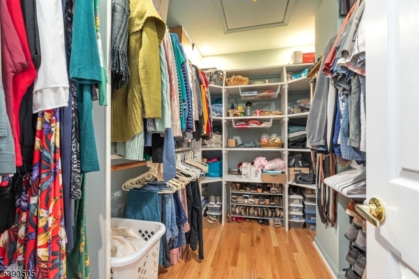
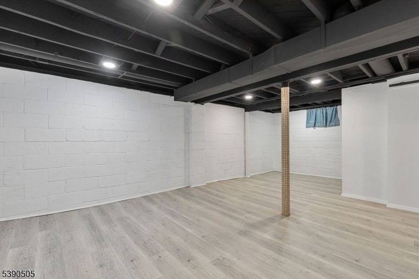
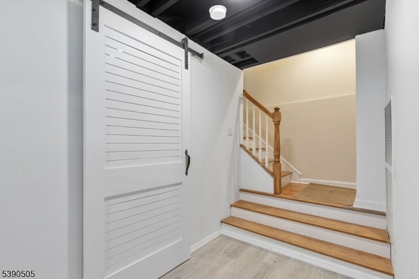
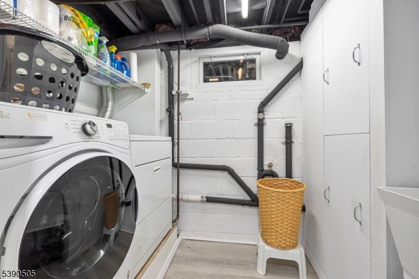
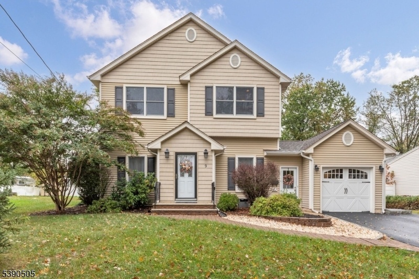
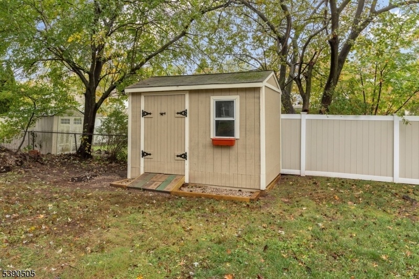
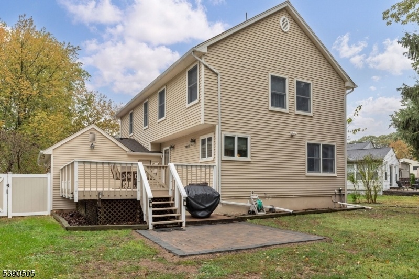
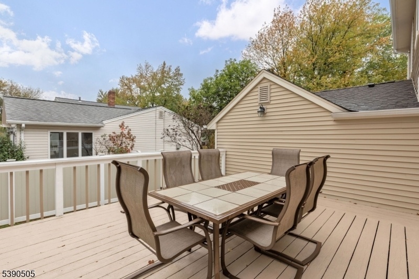
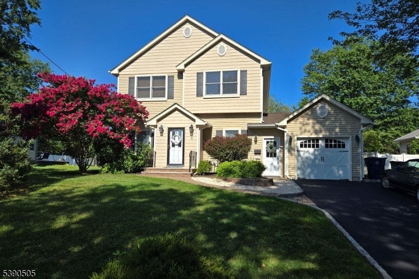
Price: $849,000
GSMLS: 3992426Type: Single Family
Style: Colonial
Beds: 4
Baths: 2 Full & 1 Half
Garage: 1-Car
Year Built: 1955
Acres: 0.00
Property Tax: $18,235
Description
Welcome To This Updated Colonial Style Home Thoughtfully Renovated In 2004 & Nestled In A Sought After Neighborhood Just A Short Stroll To Top Rated Schools. This Spacious 4 Bedroom, 2.1 Bathroom Residence Combines Modern Comfort And Functionality. Step Inside To Hardwood Floors Throughout, A Bright And Airy Open Concept Kitchen & Dining Area With An Expansive Center Island - Perfect For Cooking, Gathering & Entertaining. Kitchen Cabinetry Has Under Mount Lighting & Ss Appliances. The Lower Level Family Room Offers Another Area To Relax, While A Separate Laundry Room With Barn Door Adds Convenience. Enjoy The Practical Layout Of A Dedicated Mudroom With A Separate Entrance, Ideal For Everyday Living, And Easy Access To The Attached Garage. Powder Room Completes The First Floor. Upstairs, Retreat To Your Primary Suite, Large Walk In Closet, & Bathroom With Oversized Shower Stall. Two Of The Bedrooms Are Adjoining, Creating Ideal Setup For Siblings Close Enough For Shared Play, Yet With The Option Of Privacy When Needed. 3rd Bedroom & Hall Bathroom. All Bedroom Closets Have Lighting. Door Off Kitchen Leads To A Deck With Steps Down To Patio & Great Backyard Space. Enjoy Fanwood's Many Events For It's Residents, Summer Music Fest, Movies In The Park, Downtown Street Fair, Halloween, Memorial Day Parades, Santa On The Firetruck, 5k, Nature Center. Top Rated Schools, Jcc & Ymca & A Commuter's Delight!
Rooms Sizes
Kitchen:
21x12 First
Dining Room:
21x12 First
Living Room:
17x16 First
Family Room:
23x15 Basement
Den:
n/a
Bedroom 1:
16x14 Second
Bedroom 2:
14x13 Second
Bedroom 3:
14x14 Second
Bedroom 4:
13x12 Second
Room Levels
Basement:
n/a
Ground:
n/a
Level 1:
DiningRm,Foyer,Kitchen,LivingRm,MudRoom,PowderRm
Level 2:
4 Or More Bedrooms, Bath Main, Bath(s) Other
Level 3:
n/a
Level Other:
n/a
Room Features
Kitchen:
Eat-In Kitchen
Dining Room:
n/a
Master Bedroom:
Walk-In Closet
Bath:
Stall Shower
Interior Features
Square Foot:
n/a
Year Renovated:
2004
Basement:
Yes - Finished-Partially, Full
Full Baths:
2
Half Baths:
1
Appliances:
Dishwasher, Dryer, Jennaire Type, Range/Oven-Gas, Refrigerator, Wall Oven(s) - Gas, Washer
Flooring:
Tile, Wood
Fireplaces:
No
Fireplace:
n/a
Interior:
CODetect,FireExtg,SmokeDet,TubShowr,WlkInCls
Exterior Features
Garage Space:
1-Car
Garage:
Attached,DoorOpnr,Garage,InEntrnc,OnStreet
Driveway:
2 Car Width, Blacktop, Off-Street Parking, On-Street Parking
Roof:
Asphalt Shingle
Exterior:
Composition Shingle, Vinyl Siding
Swimming Pool:
No
Pool:
n/a
Utilities
Heating System:
2 Units
Heating Source:
Gas-Natural
Cooling:
2 Units, Central Air
Water Heater:
n/a
Water:
Public Water
Sewer:
Public Sewer
Services:
Cable TV Available, Garbage Extra Charge
Lot Features
Acres:
0.00
Lot Dimensions:
70X124X65X156
Lot Features:
Level Lot
School Information
Elementary:
Brunner
Middle:
Nettingham
High School:
ScotchPlns
Community Information
County:
Union
Town:
Fanwood Boro
Neighborhood:
n/a
Application Fee:
n/a
Association Fee:
n/a
Fee Includes:
n/a
Amenities:
n/a
Pets:
Yes
Financial Considerations
List Price:
$849,000
Tax Amount:
$18,235
Land Assessment:
$234,800
Build. Assessment:
$386,100
Total Assessment:
$620,900
Tax Rate:
2.94
Tax Year:
2024
Ownership Type:
Fee Simple
Listing Information
MLS ID:
3992426
List Date:
10-14-2025
Days On Market:
0
Listing Broker:
COLDWELL BANKER REALTY
Listing Agent:
































Request More Information
Shawn and Diane Fox
RE/MAX American Dream
3108 Route 10 West
Denville, NJ 07834
Call: (973) 277-7853
Web: FoxHomeHunter.com

