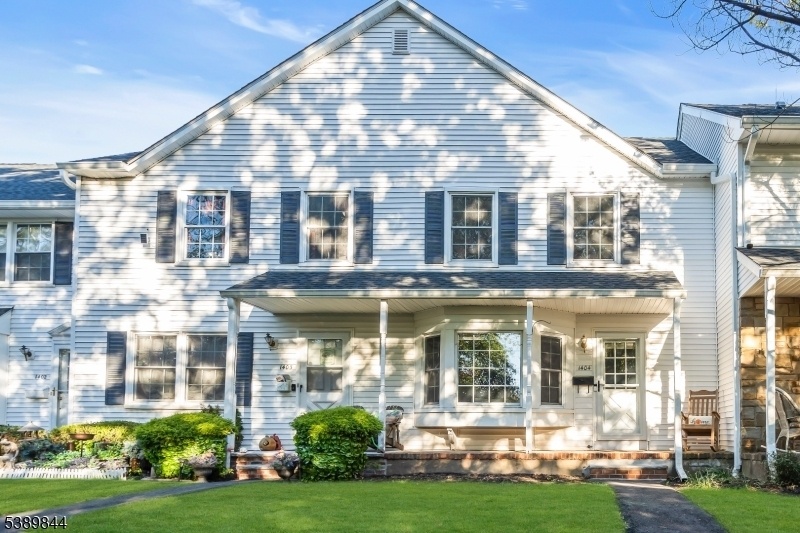1404 Washington Cmn
Hillsborough Twp, NJ 08844
























Price: $399,900
GSMLS: 3992405Type: Condo/Townhouse/Co-op
Style: Multi Floor Unit
Beds: 2
Baths: 1 Full & 1 Half
Garage: No
Year Built: 1978
Acres: 0.00
Property Tax: $7,326
Description
Discover An Exceptional Opportunity With This Beautiful Move-in Ready Townhome Nestled In The Highly Desirable Williamsburg Square Community Of Hillsborough. From The Moment You Enter, You're Greeted By A Bright And Welcoming Atmosphere, Featuring An Open And Functional Layout Where The Spacious Living Room Flows Seamlessly Into The Dining Area Creating The Perfect Setting For Both Relaxation And Entertaining. The Kitchen Is A True Highlight, Offering Quartz Countertops, Stainless Steel Appliances, And A Convenient Pantry For Additional Storage. A Cozy Eat-in Area Provides The Ideal Spot For Casual Dining, While A Powder Room Nearby Adds Convenience For Guests. Upstairs, You'll Find Two Generous Bedrooms Designed For Comfort And Versatility, Along With A Beautifully Updated Full Bathroom Showcasing Sleek Finishes And Timeless Charm. The Partially Finished Basement Expands Your Living Space, Featuring A Recreation Room With Endless Possibilities Whether You Envision A Home Office, Gym, Or Media Lounge. This Level Also Includes A Utility Area With A Workbench, A Laundry Space, And Ample Room For Storage. Step Outside To Your Private, Fully Fenced Patio, A True Extension Of Your Living Space And A Perfect Retreat For Outdoor Dining, Entertaining, Or Simply Unwinding In Peace. Perfectly Situated Just Minutes From Major Highways, Shopping, And Dining, This Home Effortlessly Combines Convenience, Style, And Community In One Remarkable Package.
Rooms Sizes
Kitchen:
19x14 First
Dining Room:
9x9 First
Living Room:
16x12 First
Family Room:
n/a
Den:
n/a
Bedroom 1:
17x12 Second
Bedroom 2:
17x12 Second
Bedroom 3:
n/a
Bedroom 4:
n/a
Room Levels
Basement:
Laundry Room, Rec Room, Storage Room, Utility Room
Ground:
n/a
Level 1:
Dining Room, Kitchen, Living Room, Powder Room
Level 2:
2 Bedrooms, Bath Main
Level 3:
n/a
Level Other:
n/a
Room Features
Kitchen:
Eat-In Kitchen, Separate Dining Area
Dining Room:
Formal Dining Room
Master Bedroom:
Full Bath
Bath:
Tub Shower
Interior Features
Square Foot:
n/a
Year Renovated:
n/a
Basement:
Yes - Finished-Partially
Full Baths:
1
Half Baths:
1
Appliances:
Carbon Monoxide Detector, Dishwasher, Dryer, Microwave Oven, Range/Oven-Electric, Refrigerator, Sump Pump, Washer
Flooring:
Laminate, Tile
Fireplaces:
1
Fireplace:
Kitchen, Wood Burning
Interior:
Blinds,CODetect,FireExtg,SmokeDet,TubShowr
Exterior Features
Garage Space:
No
Garage:
Assigned
Driveway:
Additional Parking, Assigned, Blacktop
Roof:
Asphalt Shingle
Exterior:
Vinyl Siding
Swimming Pool:
Yes
Pool:
Association Pool
Utilities
Heating System:
Heat Pump
Heating Source:
Electric
Cooling:
Central Air, Heatpump
Water Heater:
Electric
Water:
Public Water
Sewer:
Public Sewer
Services:
Cable TV Available, Garbage Included
Lot Features
Acres:
0.00
Lot Dimensions:
n/a
Lot Features:
n/a
School Information
Elementary:
n/a
Middle:
HILLSBORO
High School:
HILLSBORO
Community Information
County:
Somerset
Town:
Hillsborough Twp.
Neighborhood:
Williamsburg Square
Application Fee:
$500
Association Fee:
$335 - Monthly
Fee Includes:
Maintenance-Common Area, Maintenance-Exterior, Snow Removal, Trash Collection
Amenities:
Club House, Jogging/Biking Path, Playground, Pool-Outdoor, Tennis Courts
Pets:
Number Limit, Yes
Financial Considerations
List Price:
$399,900
Tax Amount:
$7,326
Land Assessment:
$190,000
Build. Assessment:
$176,200
Total Assessment:
$366,200
Tax Rate:
2.09
Tax Year:
2024
Ownership Type:
Condominium
Listing Information
MLS ID:
3992405
List Date:
10-14-2025
Days On Market:
0
Listing Broker:
COLDWELL BANKER REALTY
Listing Agent:
























Request More Information
Shawn and Diane Fox
RE/MAX American Dream
3108 Route 10 West
Denville, NJ 07834
Call: (973) 277-7853
Web: FoxHomeHunter.com

