13 Village Way
Vernon Twp, NJ 07462
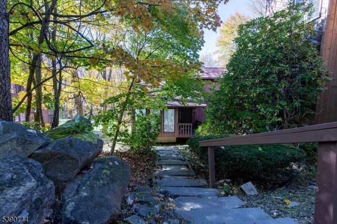
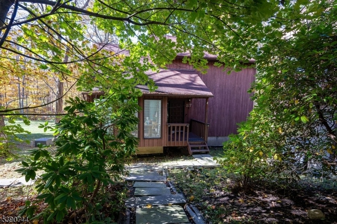
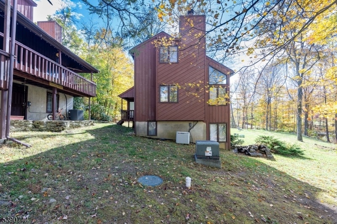
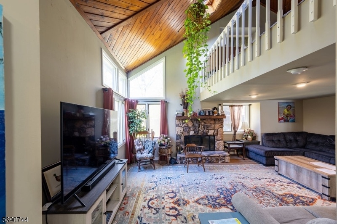
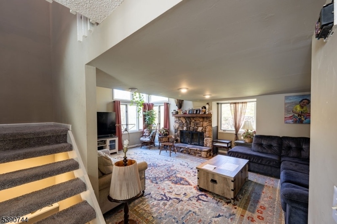
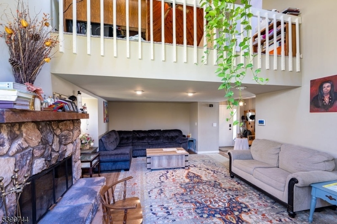
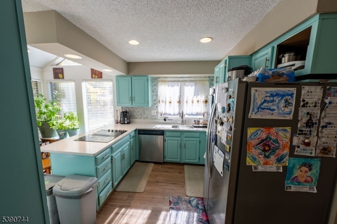
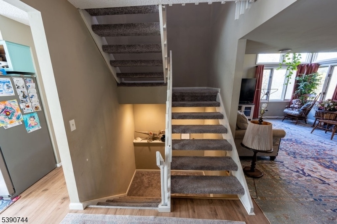
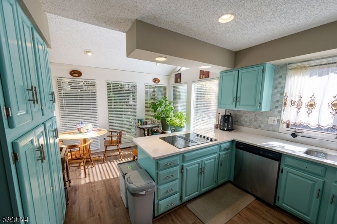
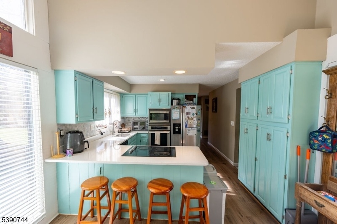
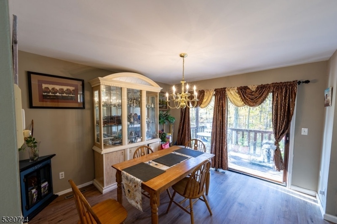
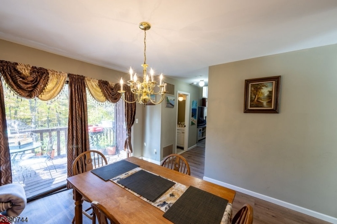
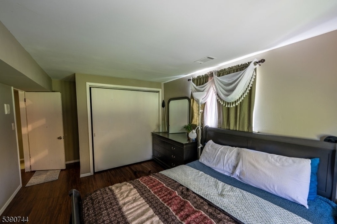
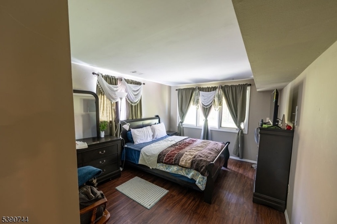
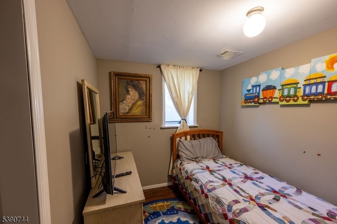
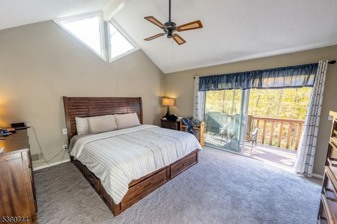
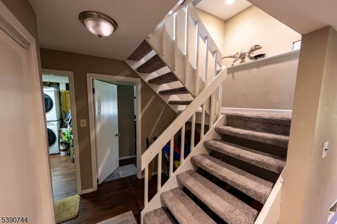
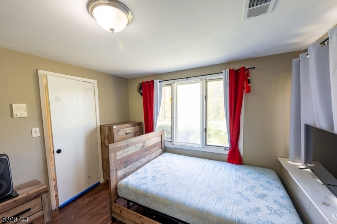
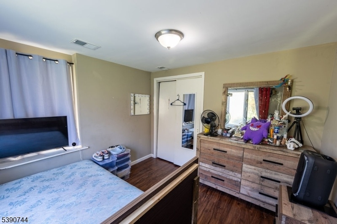
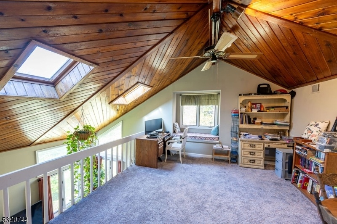
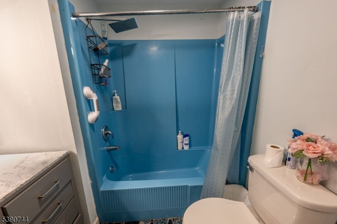
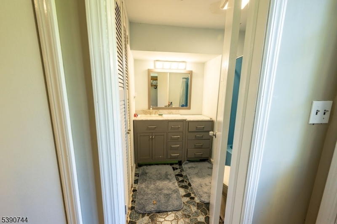
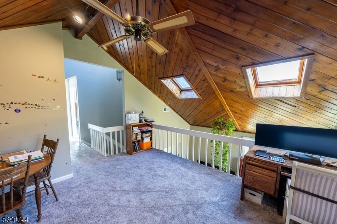
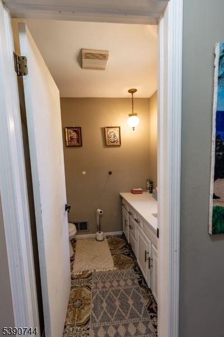
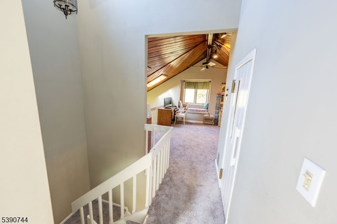
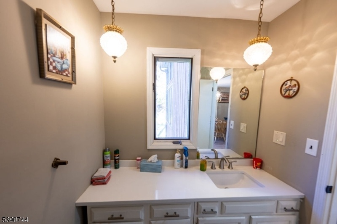
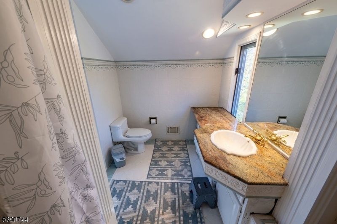
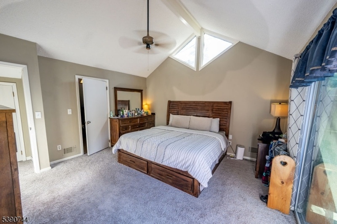
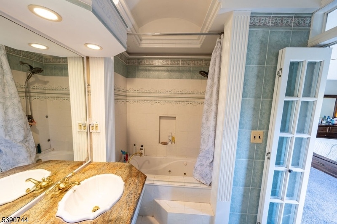
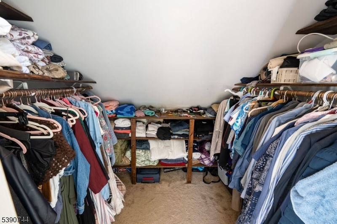
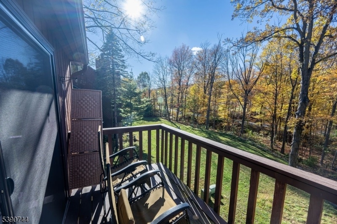
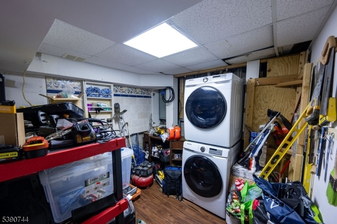
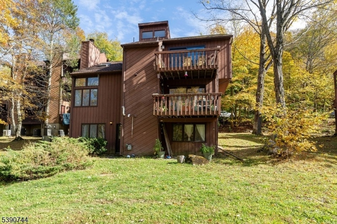
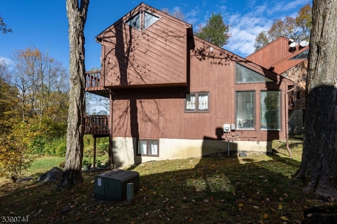
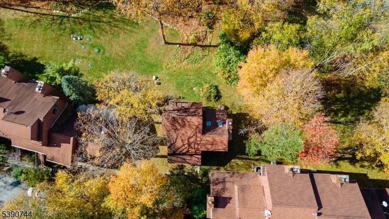
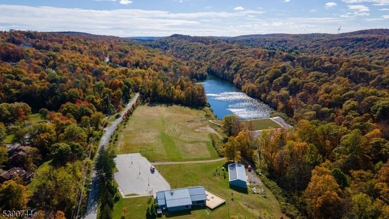
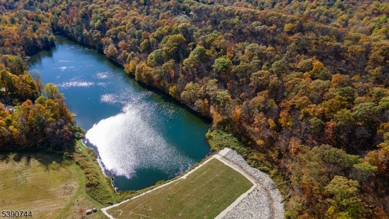
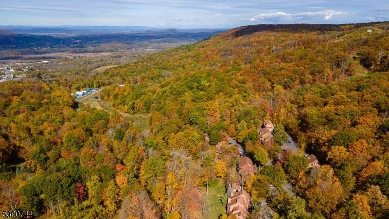
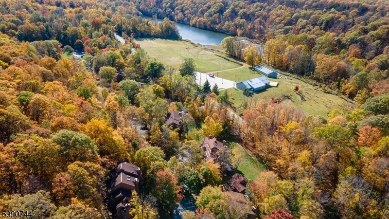
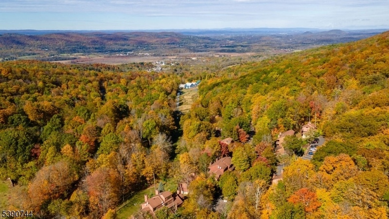
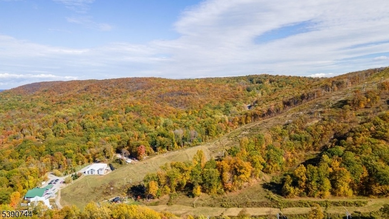
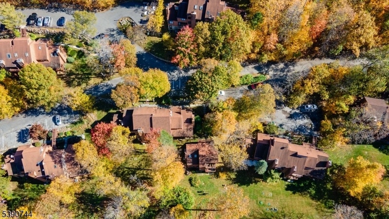
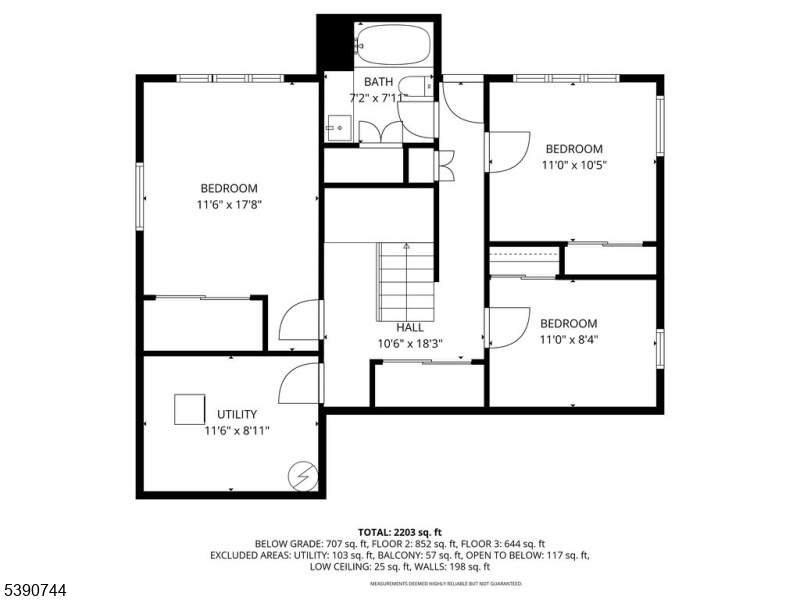
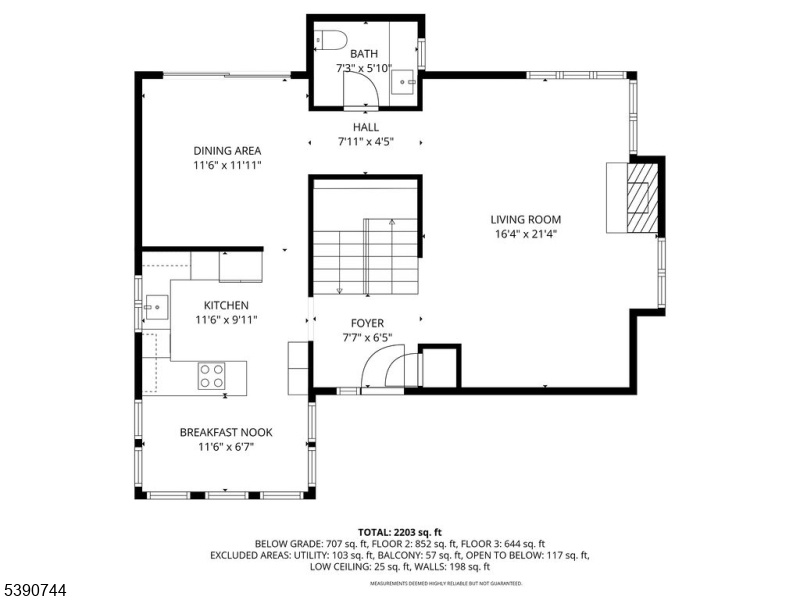
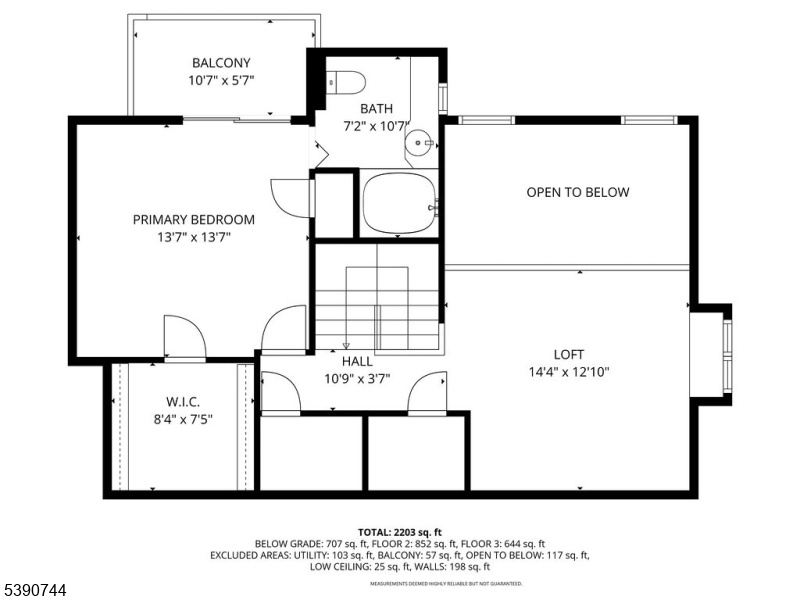
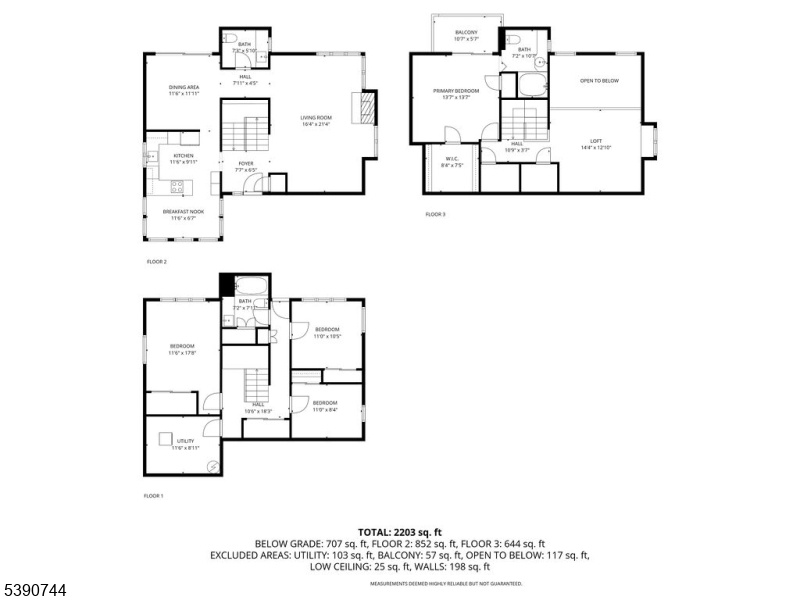
Price: $377,000
GSMLS: 3992129Type: Condo/Townhouse/Co-op
Style: Multi Floor Unit
Beds: 4
Baths: 2 Full & 1 Half
Garage: No
Year Built: 1983
Acres: 0.03
Property Tax: $5,226
Description
RENT to OWN will be considered. Owner Financing Available!! THE ONLY 4BD 2.5BTH PROPERTY IN THIS PRICE RANGE IN VERNON! rare freestanding 4-bedroom, 2.1-bath residence in the Village Way community. Built 1983, approx. 1,534 sq ft of living area, offering single-family comfort with condominium convenience. APPLIANCES, QUARTZ COUNTERS, FLOORING, NEUTRAL BEN MOORE PAINT, SLIDER & UPDATED BATHS! SPACIOUSOPEN FLOOR PLAN WITH VAULTED CEILINGS, SUANA, 2 GENEROUS DECKS & FIREPLACE Entry level includes living room with natural light, dining area, and kitchen with ample cabinetry and workspace. Upper levels feature four bedrooms, including a primary suite with private bath and generous closet storage. Additional 1.5 baths serve secondary bedrooms and guests. Functional layout supports owner-occupancy per FHA guidelines, with safe access, proper egress, and independent utilities. Exterior is detached for added privacy, with siding and roofing in typical condition for age. Community provides exterior maintenance, snow removal, and common area upkeep under HOA. Located near Mountain Creek resort, parks, and local services, offering year-round recreation and commuter access.
Rooms Sizes
Kitchen:
16x10 First
Dining Room:
11x12 First
Living Room:
14x21 First
Family Room:
n/a
Den:
n/a
Bedroom 1:
14x14 Second
Bedroom 2:
10x13 Second
Bedroom 3:
9x8 Ground
Bedroom 4:
10x10 Ground
Room Levels
Basement:
n/a
Ground:
3 Bedrooms, Bath Main, Laundry Room, Outside Entrance, Utility Room, Walkout
Level 1:
Breakfast Room, Dining Room, Foyer, Great Room, Kitchen, Porch, Powder Room
Level 2:
1Bedroom,BathOthr,Loft,Sauna
Level 3:
Attic
Level Other:
n/a
Room Features
Kitchen:
Eat-In Kitchen, Separate Dining Area
Dining Room:
n/a
Master Bedroom:
Full Bath
Bath:
Stall Shower And Tub
Interior Features
Square Foot:
1,534
Year Renovated:
2023
Basement:
Yes - Finished, Full, Walkout
Full Baths:
2
Half Baths:
1
Appliances:
Carbon Monoxide Detector, Dishwasher, Microwave Oven, Range/Oven-Electric, Refrigerator
Flooring:
Carpeting, Laminate, Tile
Fireplaces:
1
Fireplace:
Great Room, Wood Burning
Interior:
CODetect,CeilCath,FireExtg,CeilHigh,Sauna,SmokeDet,TubShowr
Exterior Features
Garage Space:
No
Garage:
n/a
Driveway:
Assigned, Common, Hard Surface, Off-Street Parking, Parking Lot-Shared
Roof:
Asphalt Shingle
Exterior:
CedarSid
Swimming Pool:
n/a
Pool:
n/a
Utilities
Heating System:
1 Unit, Forced Hot Air
Heating Source:
Electric
Cooling:
1 Unit, Central Air
Water Heater:
Electric
Water:
Association, Public Water
Sewer:
Association, Public Sewer
Services:
n/a
Lot Features
Acres:
0.03
Lot Dimensions:
n/a
Lot Features:
Cul-De-Sac, Mountain View, Wooded Lot
School Information
Elementary:
n/a
Middle:
n/a
High School:
n/a
Community Information
County:
Sussex
Town:
Vernon Twp.
Neighborhood:
Hidden Valley
Application Fee:
n/a
Association Fee:
$780 - Monthly
Fee Includes:
Maintenance-Common Area, Maintenance-Exterior, Sewer Fees, Snow Removal, Trash Collection, Water Fees
Amenities:
n/a
Pets:
Yes
Financial Considerations
List Price:
$377,000
Tax Amount:
$5,226
Land Assessment:
$135,000
Build. Assessment:
$119,800
Total Assessment:
$254,800
Tax Rate:
2.44
Tax Year:
2024
Ownership Type:
Condominium
Listing Information
MLS ID:
3992129
List Date:
10-09-2025
Days On Market:
98
Listing Broker:
EXP REALTY, LLC
Listing Agent:
Raymond Thomas














































Request More Information
Shawn and Diane Fox
RE/MAX American Dream
3108 Route 10 West
Denville, NJ 07834
Call: (973) 277-7853
Web: FoxHomeHunter.com

