77 Old Cow Pasture Lane
Kinnelon Boro, NJ 07405
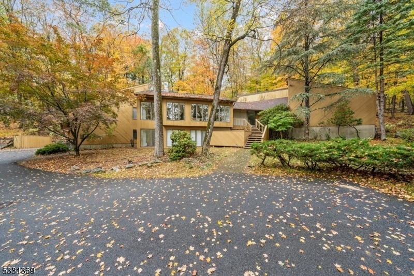
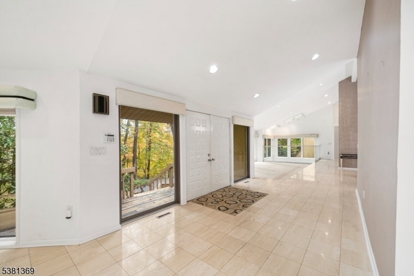
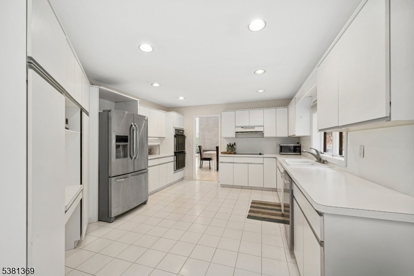
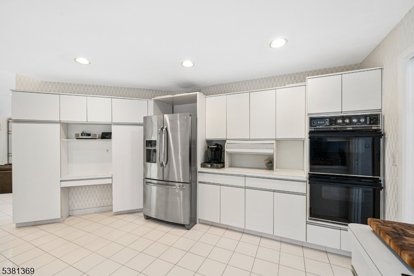
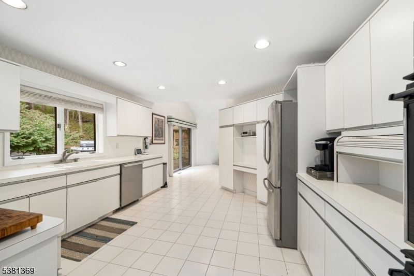
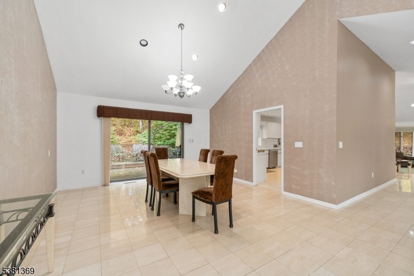
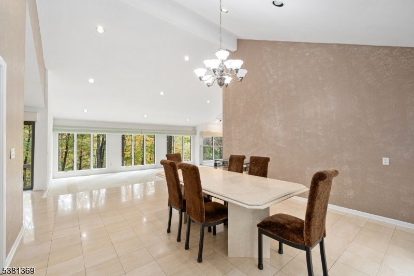
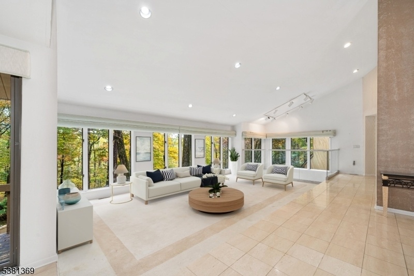
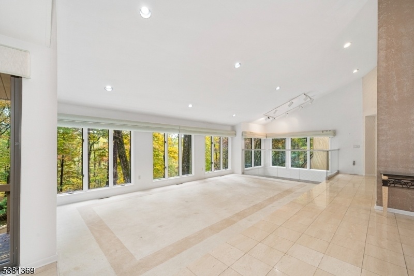
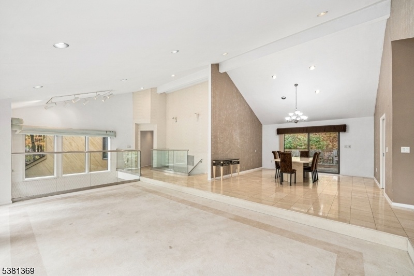
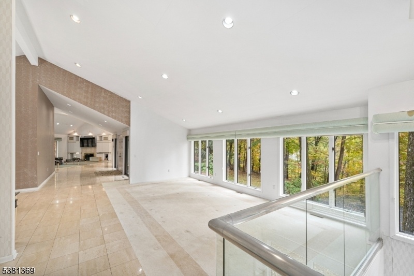



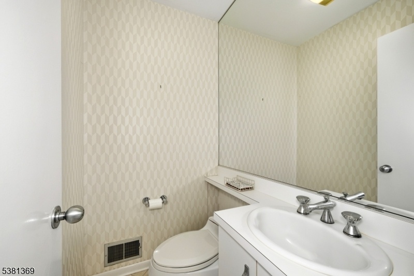

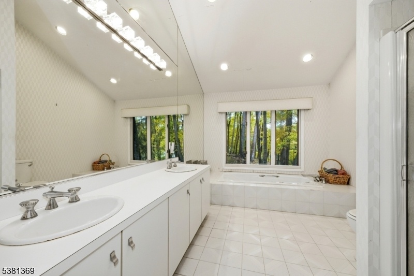
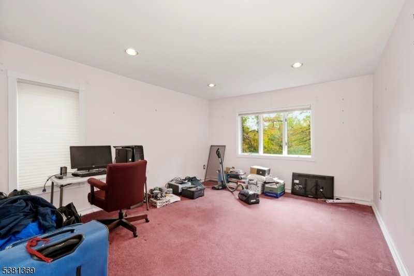
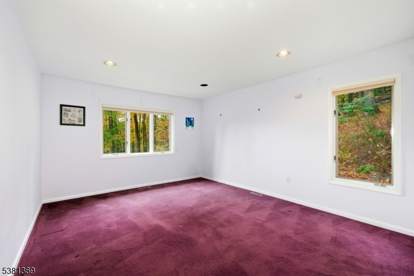
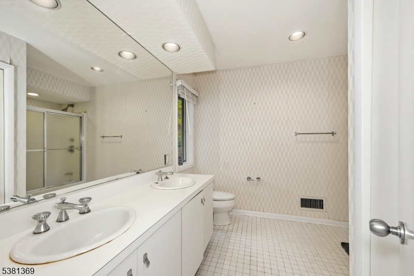
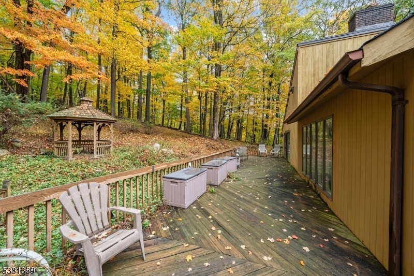
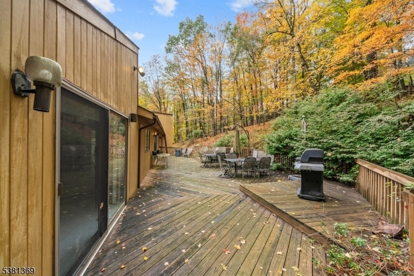
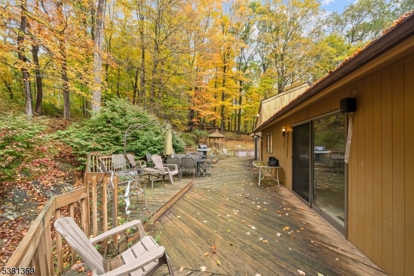
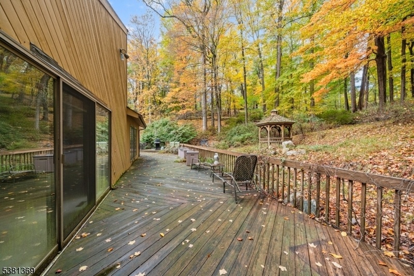
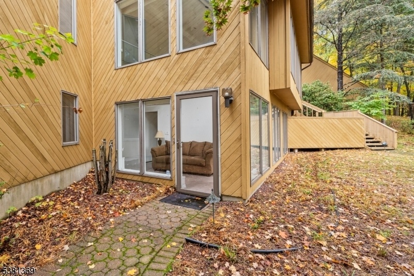
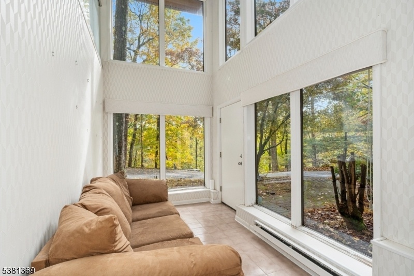


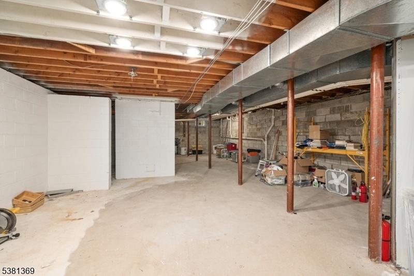
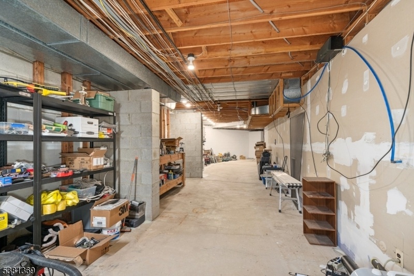
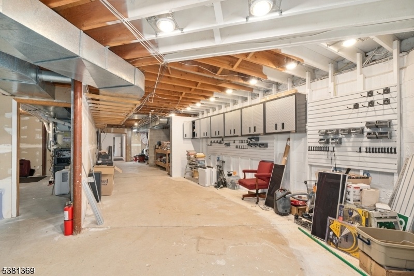
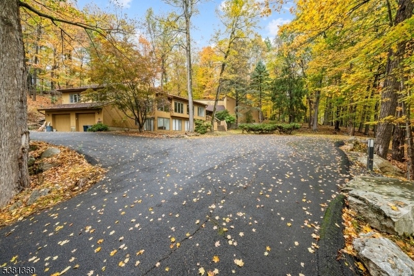
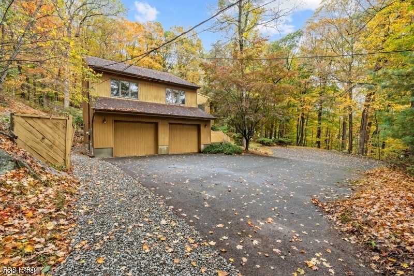
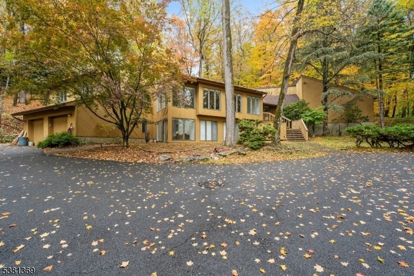
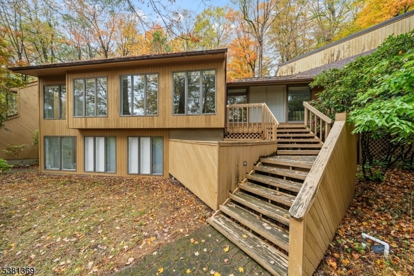
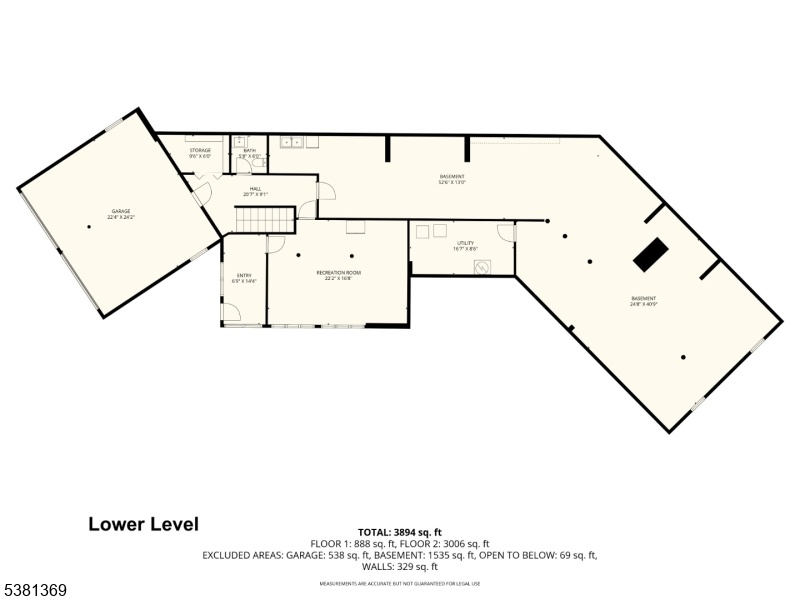
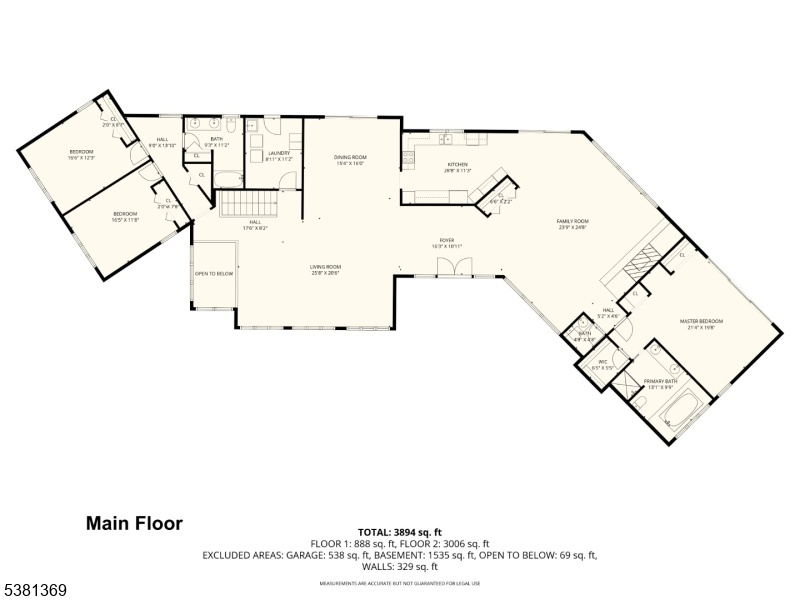
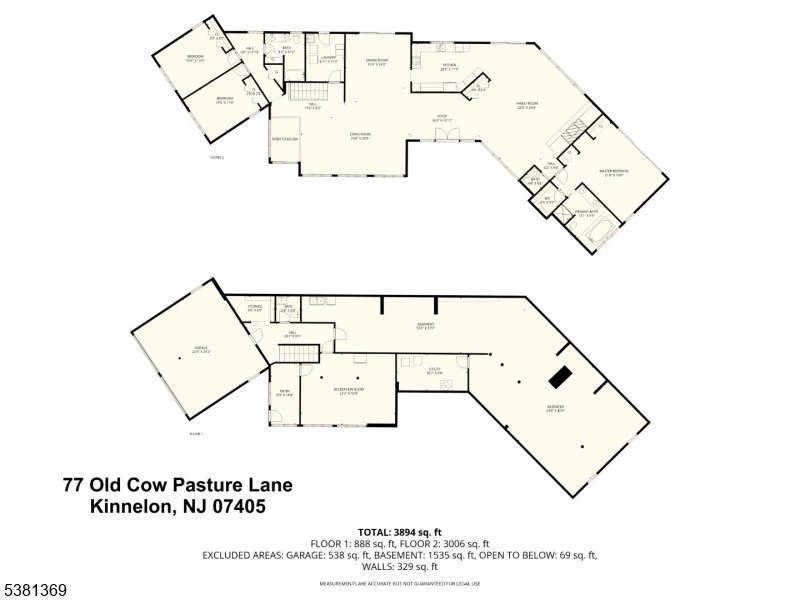
Price: $849,000
GSMLS: 3992110Type: Single Family
Style: Custom Home
Beds: 4
Baths: 2 Full & 2 Half
Garage: 2-Car
Year Built: 1986
Acres: 1.52
Property Tax: $16,860
Description
Welcome To Smoke Rise - One Of Nj's Most Prestigious Gated Lake Communities! Custom Built Spacious Contemporary W/open Floor Plan, Walls Of Windows To Allow Lots Of Natural Light And Embrace The Outdoors, Soaring Cathedral/vaulted Ceilings. Walk Out Ll With Separate Entrance To Possible Au Pair Or In-law Suite/office/4th Bedroom With Half Bath. Huge Unfinished Basement Area For Workshop, Storage, Or Future Finishing. One Floor Living At Its Best, Great Floor Plan For Entertaining. Marble Floors, Sunken Living Room, Hunter Honeycomb Shades. Private Rear Property With A Large Deck. Beautifully Situated Lot To Take Advantage Of Unspoiled Beauty And Natural Sunlight. Close To The Smoke Rise Inn, The Village Green, Horse Show Ring And Tennis Courts, Dining Room Table And Chairs Included Quick Occupancy Available. The Much Sought After Smoke Rise Community Offers A Distinctive Lifestyle In A Premier 24/7 Hr Gated Lake Community, With A 120-acre Private Lake For Swimming, Fishing And Boating, Numerous Community Social Events And The Elegant Smoke Rise Village Inn. Kinnelon Offers A Top-rated School System & Is Only 35 Miles From Nyc. Close To Public Transportation, Shopping, Public Parks & Golf Courses. Enjoy All Smoke Rise Has To Offer - Lazy Days At The Beach And July 4th Fireworks At The Lake -you'll Love Living Here!
Rooms Sizes
Kitchen:
First
Dining Room:
First
Living Room:
First
Family Room:
First
Den:
n/a
Bedroom 1:
First
Bedroom 2:
First
Bedroom 3:
First
Bedroom 4:
Ground
Room Levels
Basement:
GarEnter,Storage,Utility,Workshop
Ground:
1Bedroom,BathOthr,Vestibul,Walkout
Level 1:
3 Bedrooms, Bath Main, Bath(s) Other, Dining Room, Family Room, Foyer, Kitchen, Living Room, Powder Room
Level 2:
n/a
Level 3:
n/a
Level Other:
n/a
Room Features
Kitchen:
Separate Dining Area
Dining Room:
Formal Dining Room
Master Bedroom:
1st Floor, Full Bath, Walk-In Closet
Bath:
Stall Shower And Tub
Interior Features
Square Foot:
3,263
Year Renovated:
n/a
Basement:
Yes - Finished-Partially, Full, Walkout
Full Baths:
2
Half Baths:
2
Appliances:
Carbon Monoxide Detector, Cooktop - Electric, Dishwasher, Dryer, Refrigerator, Wall Oven(s) - Electric, Washer, Water Softener-Own
Flooring:
Carpeting, Marble, Tile
Fireplaces:
1
Fireplace:
Family Room, Wood Burning
Interior:
CODetect,CeilCath,FireExtg,CeilHigh,SmokeDet,StallTub,TrckLght,WlkInCls,WndwTret
Exterior Features
Garage Space:
2-Car
Garage:
Built-In Garage, Garage Door Opener
Driveway:
1 Car Width, Blacktop
Roof:
Asphalt Shingle
Exterior:
Wood
Swimming Pool:
No
Pool:
n/a
Utilities
Heating System:
Forced Hot Air, Multi-Zone
Heating Source:
Gas-Propane Leased
Cooling:
Central Air, Multi-Zone Cooling
Water Heater:
Gas
Water:
Well
Sewer:
Septic, Septic 4 Bedroom Town Verified
Services:
Cable TV Available, Garbage Included
Lot Features
Acres:
1.52
Lot Dimensions:
n/a
Lot Features:
Wooded Lot
School Information
Elementary:
n/a
Middle:
Pearl R. Miller Middle School (6-8)
High School:
Kinnelon High School (9-12)
Community Information
County:
Morris
Town:
Kinnelon Boro
Neighborhood:
Smoke Rise
Application Fee:
$6,500
Association Fee:
$4,483 - Annually
Fee Includes:
Maintenance-Common Area
Amenities:
Lake Privileges, Playground
Pets:
Yes
Financial Considerations
List Price:
$849,000
Tax Amount:
$16,860
Land Assessment:
$242,800
Build. Assessment:
$339,200
Total Assessment:
$582,000
Tax Rate:
2.90
Tax Year:
2024
Ownership Type:
Fee Simple
Listing Information
MLS ID:
3992110
List Date:
10-11-2025
Days On Market:
4
Listing Broker:
COLDWELL BANKER REALTY
Listing Agent:






































Request More Information
Shawn and Diane Fox
RE/MAX American Dream
3108 Route 10 West
Denville, NJ 07834
Call: (973) 277-7853
Web: FoxHomeHunter.com




