3 Portland Dr
Montgomery Twp, NJ 08558
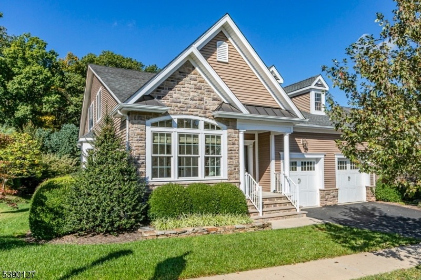
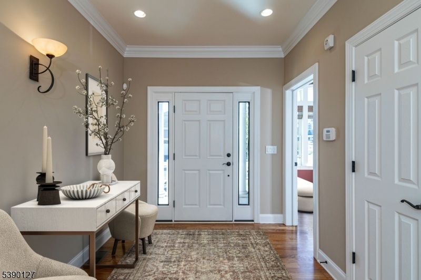
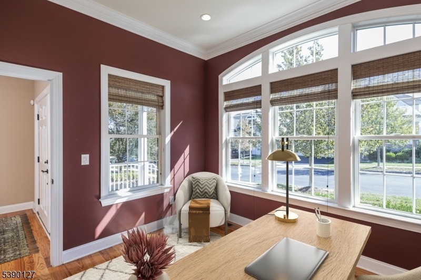
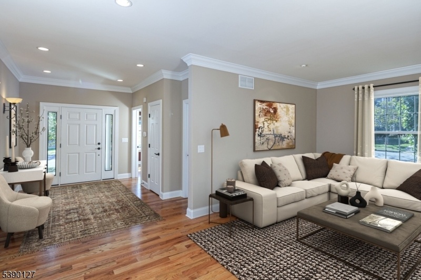
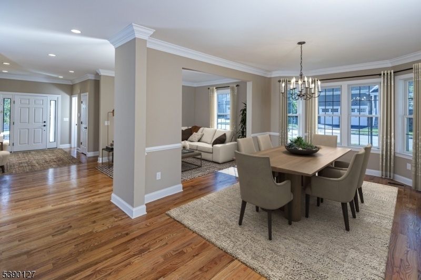
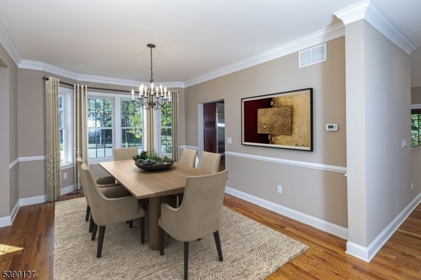
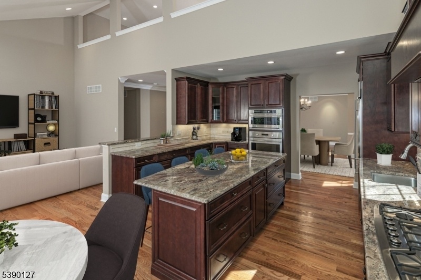
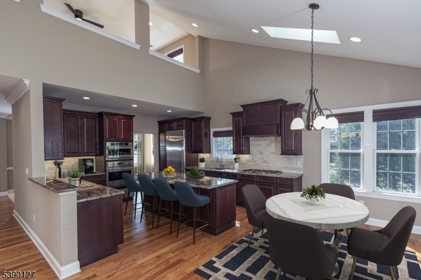
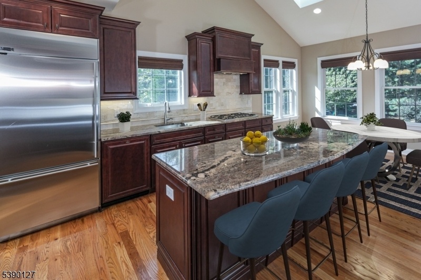
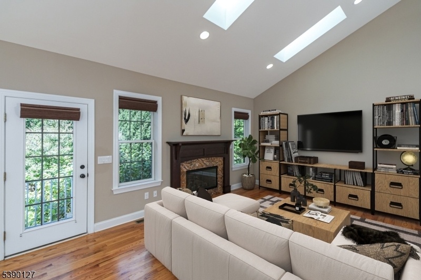
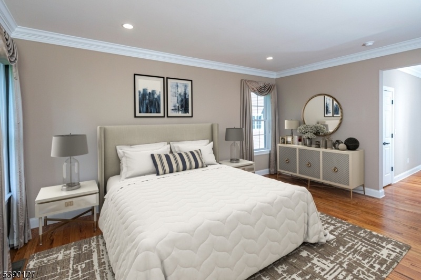
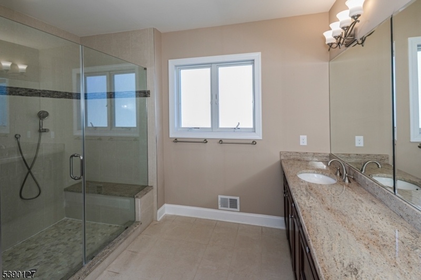
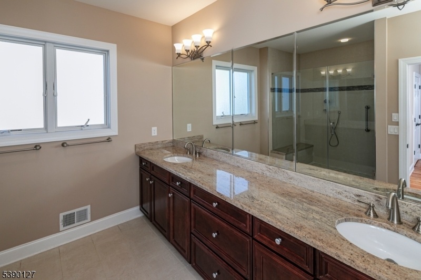
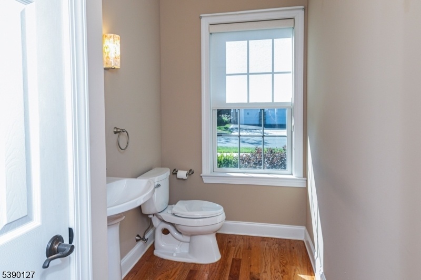
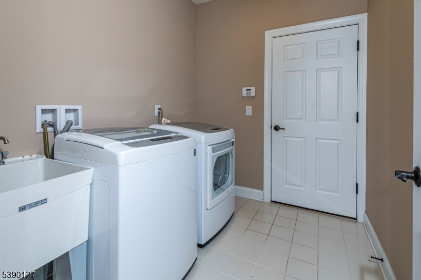
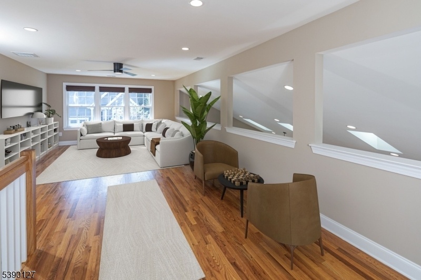
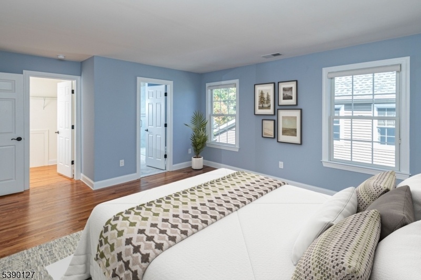
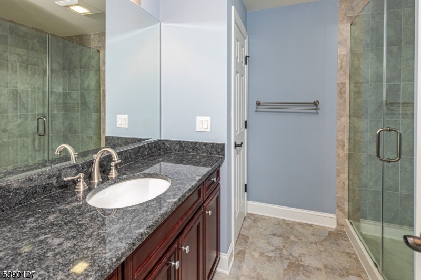
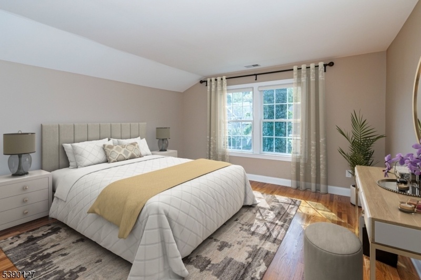
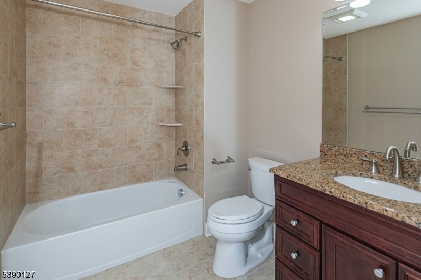
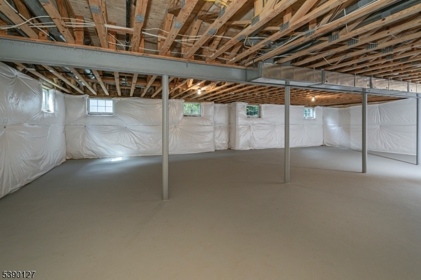
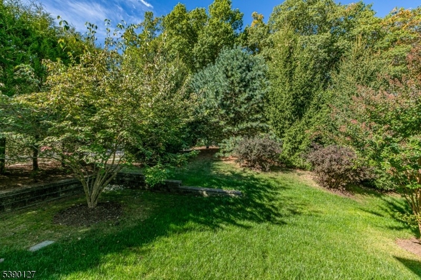
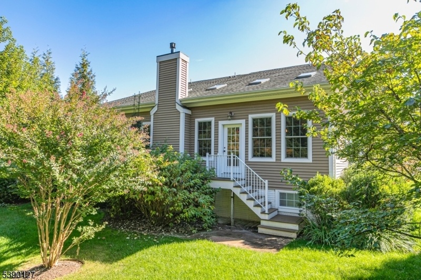
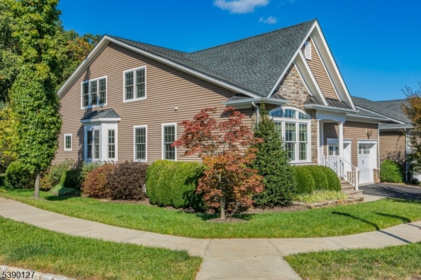
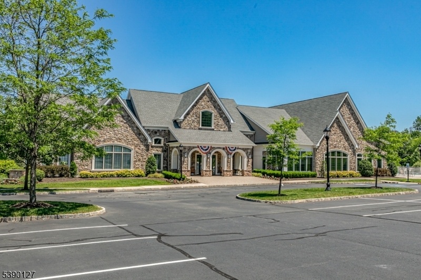
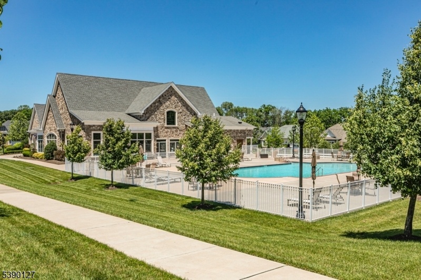
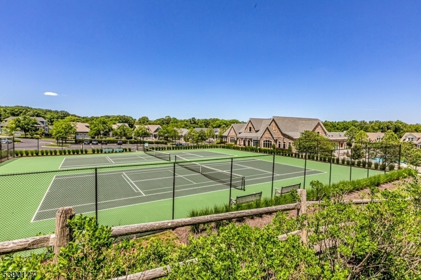
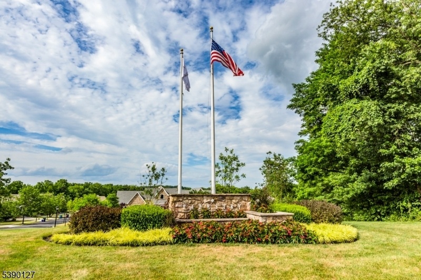
Price: $950,000
GSMLS: 3992058Type: Single Family
Style: Detached
Beds: 3
Baths: 2 Full & 1 Half
Garage: 2-Car
Year Built: 2013
Acres: 0.19
Property Tax: $18,713
Description
Set In The Beautifully Designed 55+ Tapestry Community, This Smartly Modified Sovereign Model Enjoys A Premium Lot And Close Proximity To The Exciting New Shops And Restaurants Of Montgomery Promenade. The Pristinely Maintained Interior Features High Ceilings With Deep Crown Molding, Gleaming Hardwood Floors And Custom Hunter Douglas Blinds, All Enhanced By A Warm, Inviting Color Palette. A Row Of Skylights Within A Vaulted Ceiling Brighten Up The Open Family Room, Featuring A Gas Fireplace, And The Adjoining Kitchen, Well-appointed With Granite Countertops And Ge Monogram Appliances. The Formal Dining Room With A Sunny Bay Has Room For Big Holiday Meals. An Office Presents Flexibility For Work, Hobbies Or A Secondary First Floor Bedroom, While The Spacious Primary Suite Offers Two Walk-in Closets And A Bathroom With A Generous Granite-topped Vanity And Oversized Shower With A Bench. Upstairs, A Large Loft Stands Outside Two Comfortable Bedrooms, Each With Its Own Neutral Full Bath. An Enormous Basement Provides Excellent Storage And Potential For A Future Home Gym. Impeccably Cared For And Move-in Ready, This Home Combines Comfort, Space, And Style In One Of The Area's Most Vibrant Active Adult Communities. Some Photos Have Been Virtually Staged.
Rooms Sizes
Kitchen:
16x14 First
Dining Room:
16x12 First
Living Room:
16x11 First
Family Room:
17x14 First
Den:
First
Bedroom 1:
17x14 First
Bedroom 2:
14x18 Second
Bedroom 3:
14x14 Second
Bedroom 4:
n/a
Room Levels
Basement:
n/a
Ground:
n/a
Level 1:
1Bedroom,BathOthr,Breakfst,DiningRm,Vestibul,FamilyRm,GarEnter,Kitchen,Laundry,LivingRm,Office,PowderRm
Level 2:
2 Bedrooms, Bath(s) Other, Loft
Level 3:
n/a
Level Other:
n/a
Room Features
Kitchen:
Breakfast Bar, Center Island, Eat-In Kitchen
Dining Room:
Formal Dining Room
Master Bedroom:
1st Floor, Full Bath, Walk-In Closet
Bath:
Stall Shower
Interior Features
Square Foot:
n/a
Year Renovated:
n/a
Basement:
Yes - Unfinished
Full Baths:
2
Half Baths:
1
Appliances:
Cooktop - Gas, Dishwasher, Dryer, Microwave Oven, Refrigerator, Wall Oven(s) - Electric, Washer
Flooring:
Tile, Wood
Fireplaces:
1
Fireplace:
Family Room
Interior:
Blinds,SecurSys,Skylight,SmokeDet,StallShw,WlkInCls,WndwTret
Exterior Features
Garage Space:
2-Car
Garage:
Built-In Garage
Driveway:
2 Car Width, Blacktop
Roof:
Asphalt Shingle
Exterior:
Stone
Swimming Pool:
Yes
Pool:
Association Pool
Utilities
Heating System:
1 Unit, Forced Hot Air, Multi-Zone
Heating Source:
Gas-Natural
Cooling:
Central Air
Water Heater:
Gas
Water:
Public Water
Sewer:
Public Sewer
Services:
Cable TV
Lot Features
Acres:
0.19
Lot Dimensions:
n/a
Lot Features:
n/a
School Information
Elementary:
n/a
Middle:
n/a
High School:
n/a
Community Information
County:
Somerset
Town:
Montgomery Twp.
Neighborhood:
Tapestry
Application Fee:
n/a
Association Fee:
$480 - Monthly
Fee Includes:
Maintenance-Common Area, Snow Removal
Amenities:
Club House, Exercise Room, Jogging/Biking Path, Pool-Outdoor, Tennis Courts
Pets:
Yes
Financial Considerations
List Price:
$950,000
Tax Amount:
$18,713
Land Assessment:
$222,000
Build. Assessment:
$323,900
Total Assessment:
$545,900
Tax Rate:
3.38
Tax Year:
2024
Ownership Type:
Fee Simple
Listing Information
MLS ID:
3992058
List Date:
10-10-2025
Days On Market:
3
Listing Broker:
CALLAWAY HENDERSON SOTHEBY'S IR
Listing Agent:




























Request More Information
Shawn and Diane Fox
RE/MAX American Dream
3108 Route 10 West
Denville, NJ 07834
Call: (973) 277-7853
Web: FoxHomeHunter.com

