4 Chamberlain Rd
Readington Twp, NJ 08822
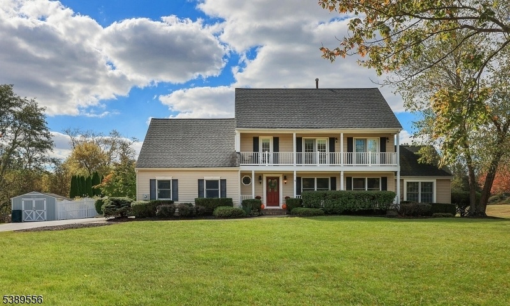
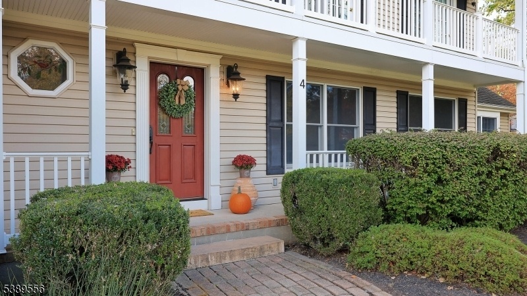

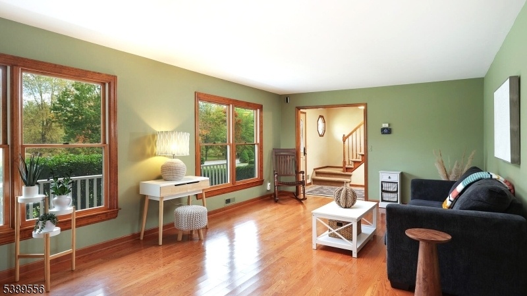
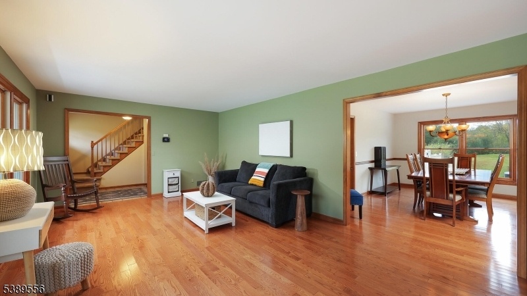
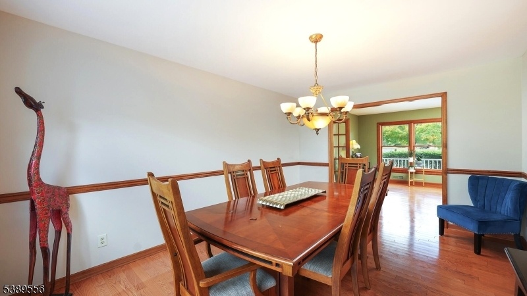
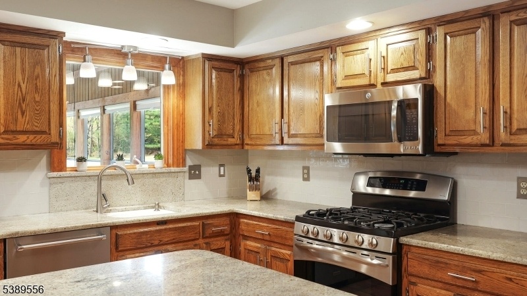
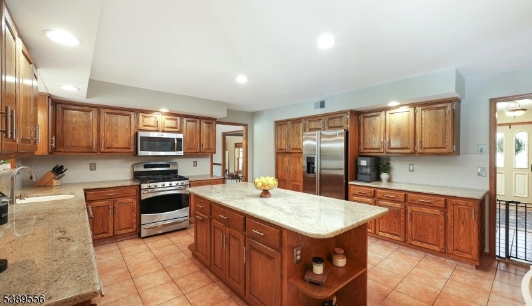
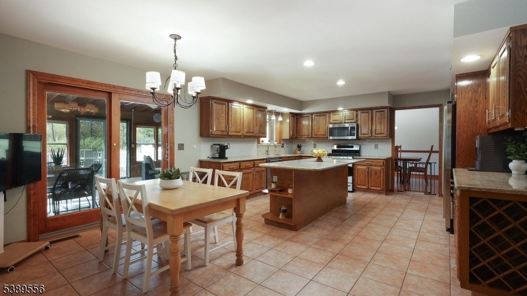
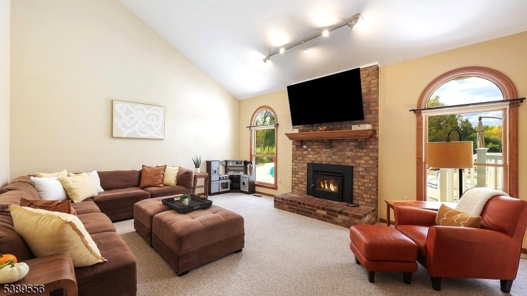
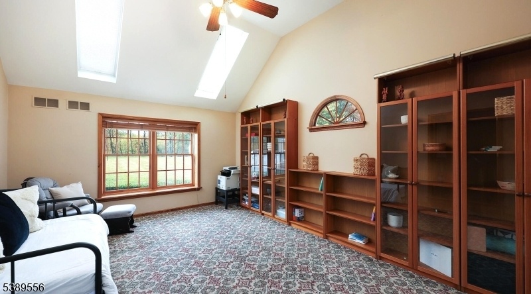
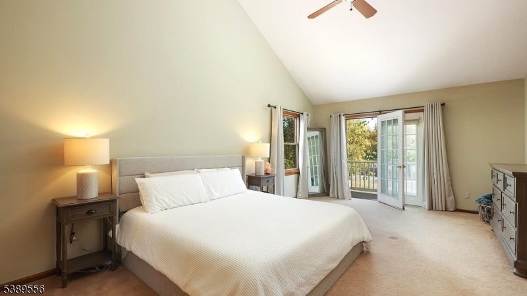
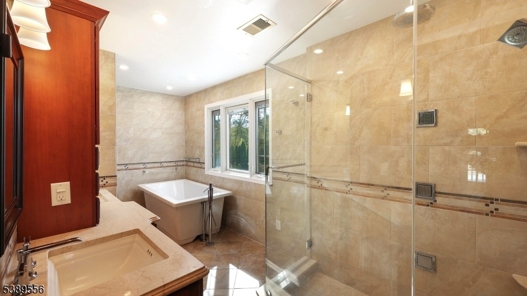
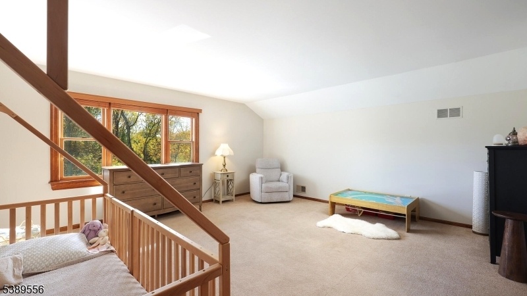
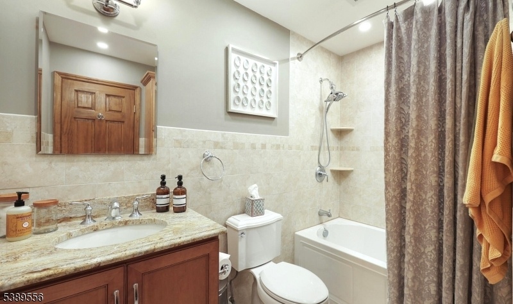
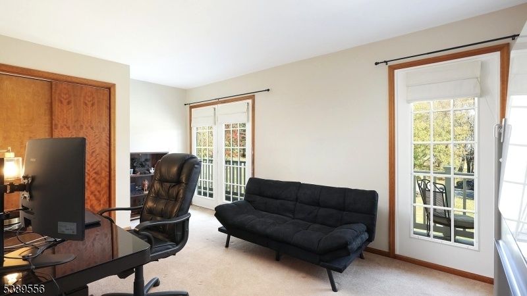
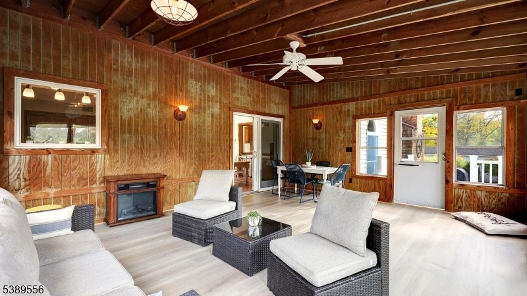
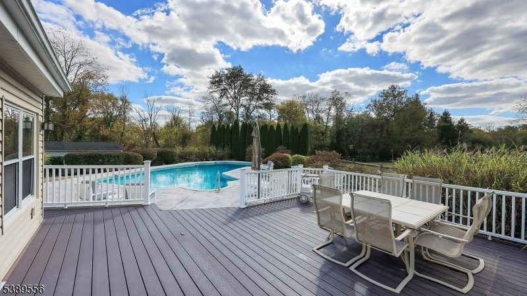
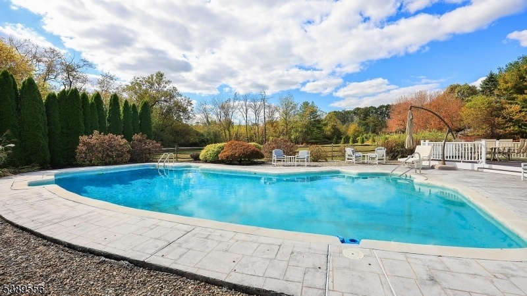
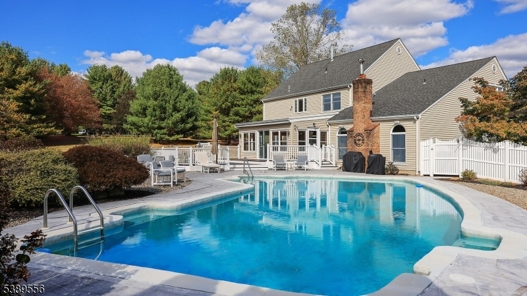
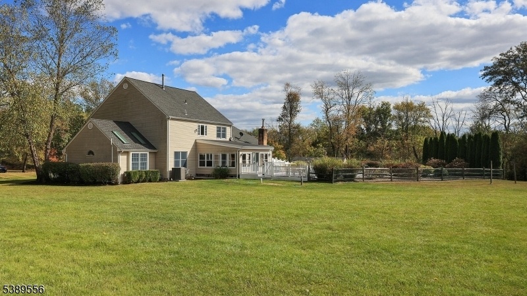
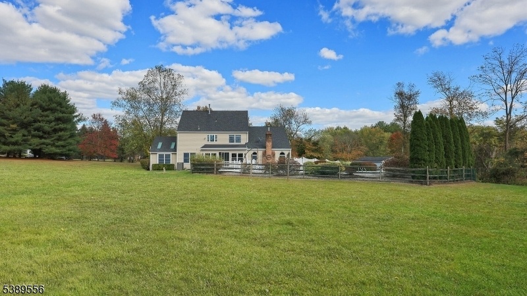
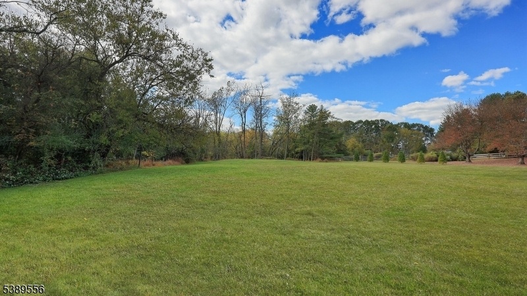
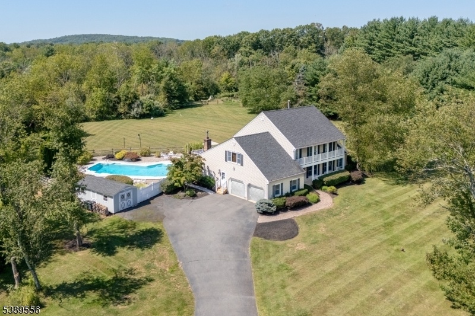
Price: $885,000
GSMLS: 3992057Type: Single Family
Style: Colonial
Beds: 4
Baths: 2 Full & 1 Half
Garage: 2-Car
Year Built: 1985
Acres: 2.00
Property Tax: $15,576
Description
Set On A Winding Road In One Of Readington's Most Desirable Neighborhoods, This French Colonial Stands Out Amongst Million-dollar Homes. From The Sprawling Front Lawn Leading To The Charming Upper & Lower Porches, To The Private Fenced Backyard Oasis Featuring Pool, Trex Deck & Expansive Level Lot, There Is A Sense Of Peace That Greets You Before You Ever Enter This Home. The Bright & Spacious Living Room Seamlessly Flows To Dining Room & Also Connects To The Bookshelf Adorned Study Featuring Vaulted Ceilings & French Doors For Privacy. The Expansive Kitchen With Granite Countertops & Rich Warm Oak Cabinets Offers A Kitchen Sink View Of The Sunroom. The Family Room With Fireplace, Laundry Room With Outdoor Access, Powder Room, & The Oversized Sunroom With Views Of The Property Completes The First Floor. Primary Bedroom With Porch Access & Spa Like Bathroom Featuring Oversized Shower & Soaking Tub, Three Additional Bedrooms (one Oversized & Another With Porch Access) & Shared Bathroom Are Found Upstairs. Brand New Septic 2024. Close To Major Highways, Commuter Train Station, Shopping, Restaurants, Parks, And Top-rated Schools. Professional Photos To Come
Rooms Sizes
Kitchen:
22x34 First
Dining Room:
12x17 First
Living Room:
22x13 First
Family Room:
20x14 First
Den:
12x17 First
Bedroom 1:
13x22 Second
Bedroom 2:
17x11 Second
Bedroom 3:
11x15 Second
Bedroom 4:
20x20 Second
Room Levels
Basement:
n/a
Ground:
n/a
Level 1:
Dining Room, Family Room, Laundry Room, Library, Powder Room, Sunroom
Level 2:
4 Or More Bedrooms, Bath Main, Bath(s) Other
Level 3:
n/a
Level Other:
n/a
Room Features
Kitchen:
Center Island, Eat-In Kitchen, Pantry, Separate Dining Area
Dining Room:
Formal Dining Room
Master Bedroom:
n/a
Bath:
Soaking Tub, Stall Shower
Interior Features
Square Foot:
n/a
Year Renovated:
n/a
Basement:
Yes - Full, Unfinished
Full Baths:
2
Half Baths:
1
Appliances:
Carbon Monoxide Detector, Dishwasher, Dryer, Freezer-Freestanding, Range/Oven-Gas, Washer
Flooring:
Carpeting, Tile, Wood
Fireplaces:
1
Fireplace:
Family Room
Interior:
Blinds,CeilHigh,SoakTub,StallShw,TubShowr,WlkInCls
Exterior Features
Garage Space:
2-Car
Garage:
Built-In Garage
Driveway:
Blacktop
Roof:
Asphalt Shingle
Exterior:
Vinyl Siding
Swimming Pool:
No
Pool:
n/a
Utilities
Heating System:
1 Unit, Forced Hot Air
Heating Source:
Gas-Natural
Cooling:
1 Unit, Central Air
Water Heater:
n/a
Water:
Well
Sewer:
Septic 4 Bedroom Town Verified
Services:
n/a
Lot Features
Acres:
2.00
Lot Dimensions:
n/a
Lot Features:
Level Lot
School Information
Elementary:
THREE BRGS
Middle:
READINGTON
High School:
HUNTCENTRL
Community Information
County:
Hunterdon
Town:
Readington Twp.
Neighborhood:
n/a
Application Fee:
n/a
Association Fee:
n/a
Fee Includes:
n/a
Amenities:
n/a
Pets:
n/a
Financial Considerations
List Price:
$885,000
Tax Amount:
$15,576
Land Assessment:
$158,000
Build. Assessment:
$436,300
Total Assessment:
$594,300
Tax Rate:
2.62
Tax Year:
2024
Ownership Type:
Fee Simple
Listing Information
MLS ID:
3992057
List Date:
10-10-2025
Days On Market:
0
Listing Broker:
COLDWELL BANKER REALTY
Listing Agent:
























Request More Information
Shawn and Diane Fox
RE/MAX American Dream
3108 Route 10 West
Denville, NJ 07834
Call: (973) 277-7853
Web: FoxHomeHunter.com

