932 Saddleback Rd
Stillwater Twp, NJ 07860
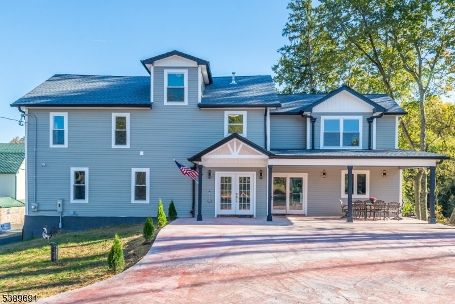
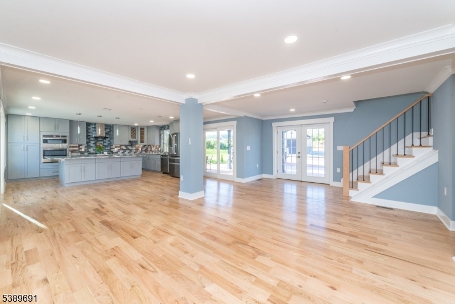
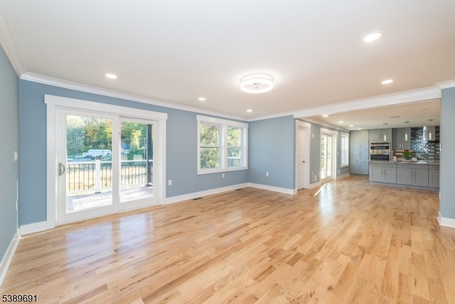
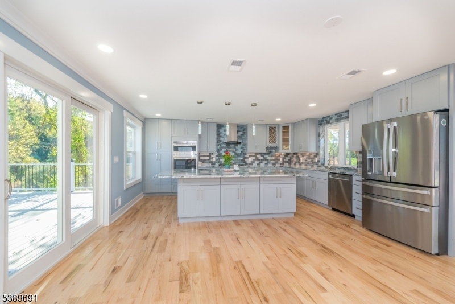
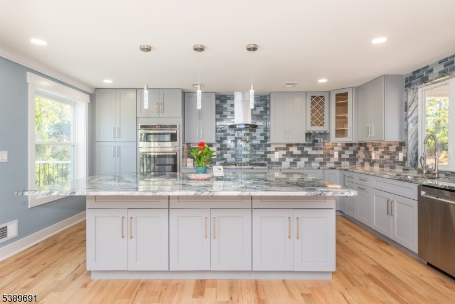
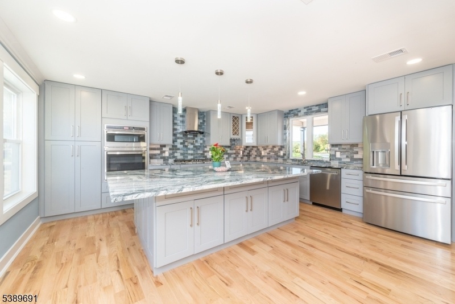
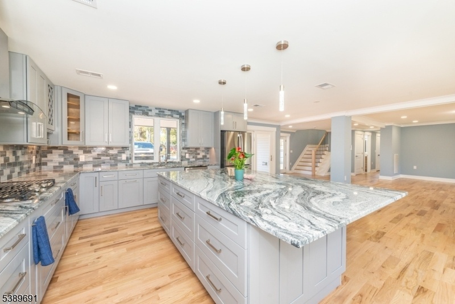
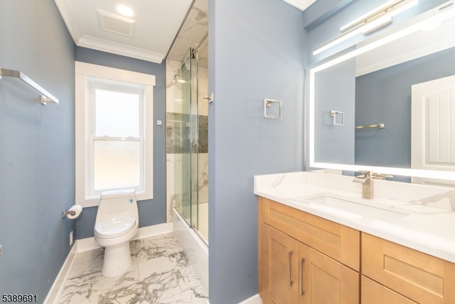
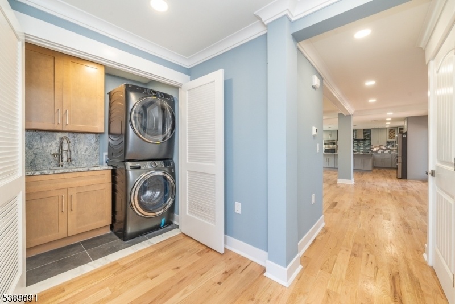
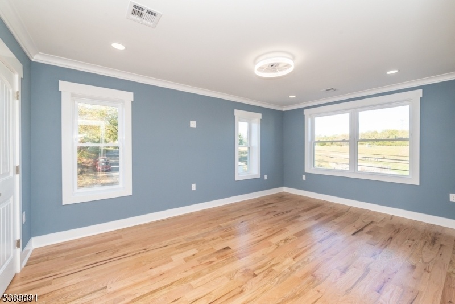
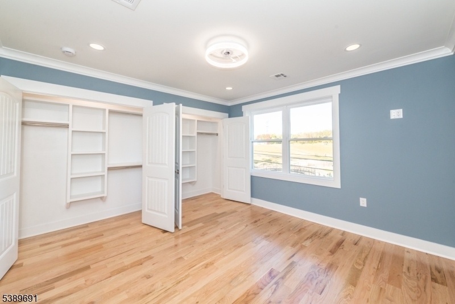
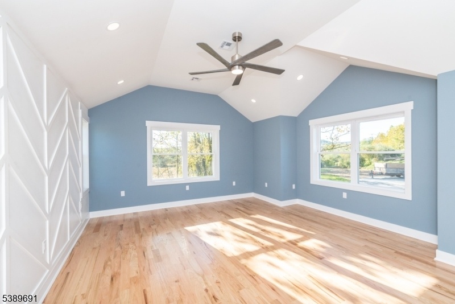
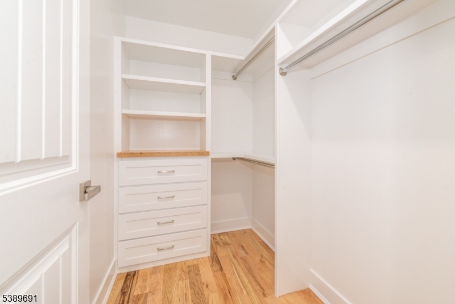
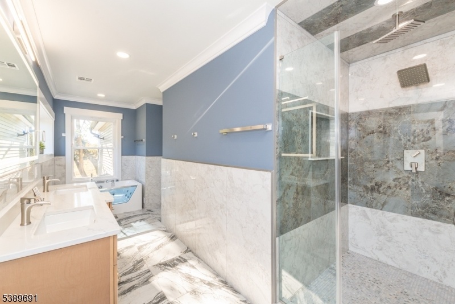
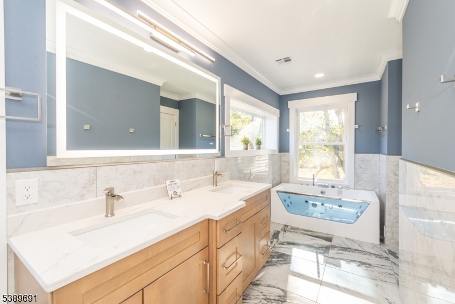
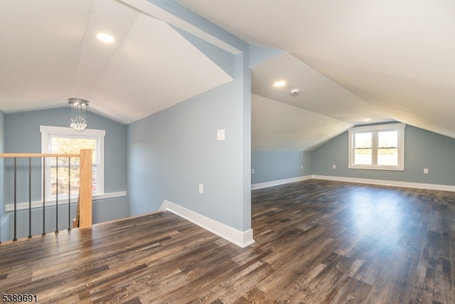
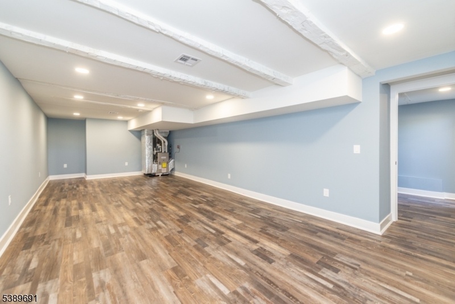
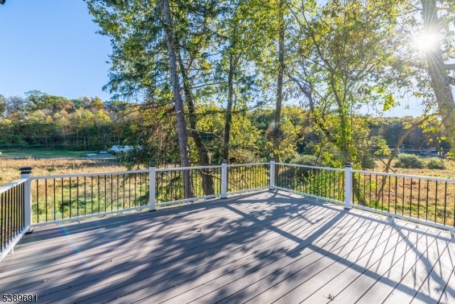
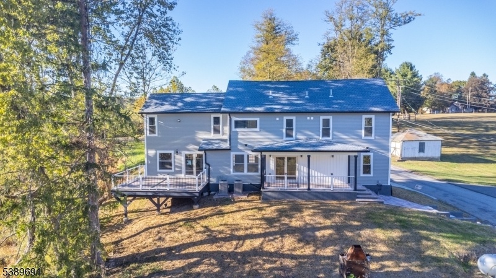
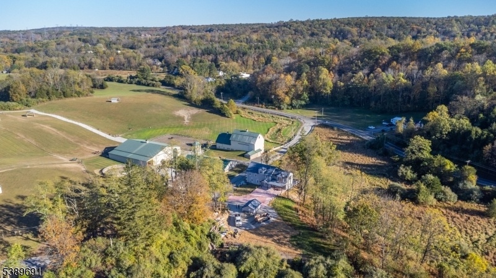
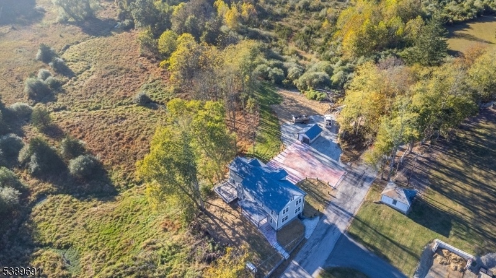
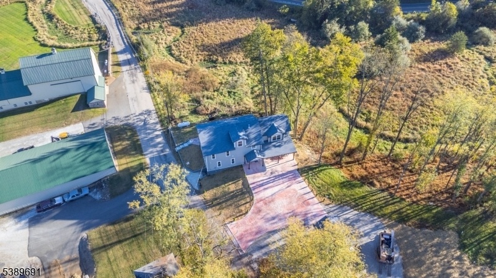
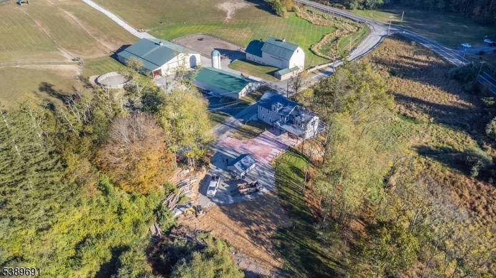
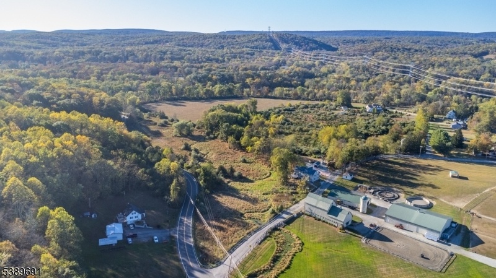
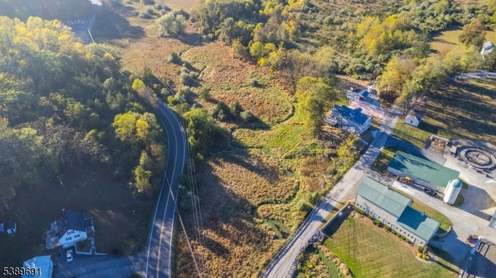
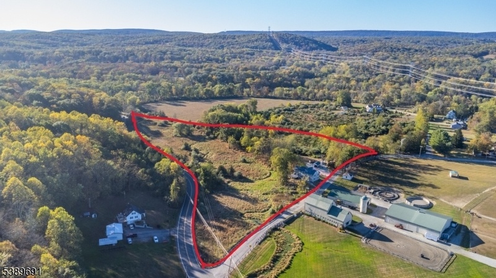
Price: $749,999
GSMLS: 3991992Type: Single Family
Style: Custom Home
Beds: 4
Baths: 3 Full
Garage: 1-Car
Year Built: 2025
Acres: 1.87
Property Tax: $5,140
Description
Fall In Love With This Newly Built Custom Home Featuring An Open Concept Living Area With A Stunning Kitchen, Oversized Island/breakfast Bar, Pantry, Dining Area And Family Room. With Bedroom/home Office Options On Both The First And Second Floors, This Home Perfectly Accommodates Life's Needs. The Primary Suite Is Spacious And Luxurious, With The Bedroom Boasting A Spectacular Feature Wall And Vaulted Ceiling, His And Hers Walk-in Closets And Bathroom Showcasing His And Her Sinks, An Oversized Shower And Jetted Tub Looking Out Over The Beautiful Landscape. Continue Up The Staircase To The Finished Attic Space With Endless Use Possibilities, Including Storage. The Basement Is Also Finished Providing Space For A Rec Room, Gym Or Theater Room. Stepping Outside, Enjoy Views Of This Serene Property From The Deck, Patio And Covered Porch. A Small Stream Runs Through The Property Providing Enjoyment For Nature Lovers For Much Of The Year. Finishing Touches On This Home Are Top Notch With Hard Wood Floors And Crown Molding Throughout, Smart Lighted Bathroom Mirrors And Security Cameras For Added Piece Of Mind. Final Inspections Are Nearly Complete, Making This Home Ready For Move-in Before The Holidays. Property Includes A Second Parcel Of Land For A Total Of Approx. 9 Acres.
Rooms Sizes
Kitchen:
First
Dining Room:
n/a
Living Room:
n/a
Family Room:
First
Den:
n/a
Bedroom 1:
Second
Bedroom 2:
Second
Bedroom 3:
Second
Bedroom 4:
Second
Room Levels
Basement:
Rec Room, Walkout
Ground:
n/a
Level 1:
BathOthr,Kitchen,Laundry,LivDinRm,Office,OutEntrn,Pantry,Porch
Level 2:
4 Or More Bedrooms, Bath Main, Bath(s) Other
Level 3:
Attic
Level Other:
n/a
Room Features
Kitchen:
Breakfast Bar, Center Island, Eat-In Kitchen, Pantry, Separate Dining Area
Dining Room:
Living/Dining Combo
Master Bedroom:
Full Bath, Walk-In Closet
Bath:
Jetted Tub, Stall Shower
Interior Features
Square Foot:
2,984
Year Renovated:
n/a
Basement:
Yes - Crawl Space, Finished, Full, Walkout
Full Baths:
3
Half Baths:
0
Appliances:
Carbon Monoxide Detector, Cooktop - Gas, Dishwasher, Generator-Hookup, Kitchen Exhaust Fan, Microwave Oven, Refrigerator, Stackable Washer/Dryer, Sump Pump, Wall Oven(s) - Gas
Flooring:
Laminate, Wood
Fireplaces:
No
Fireplace:
n/a
Interior:
CODetect,CeilCath,CeilHigh,JacuzTyp,SecurSys,SmokeDet,StallShw,StallTub,WlkInCls
Exterior Features
Garage Space:
1-Car
Garage:
Detached Garage, Garage Door Opener
Driveway:
2 Car Width, Concrete
Roof:
Asphalt Shingle
Exterior:
Vinyl Siding
Swimming Pool:
No
Pool:
n/a
Utilities
Heating System:
2 Units, Forced Hot Air, Multi-Zone
Heating Source:
Gas-Propane Leased
Cooling:
2 Units, Central Air, Multi-Zone Cooling
Water Heater:
n/a
Water:
Private, Well
Sewer:
Septic
Services:
n/a
Lot Features
Acres:
1.87
Lot Dimensions:
n/a
Lot Features:
Corner, Open Lot, Stream On Lot, Wooded Lot
School Information
Elementary:
n/a
Middle:
n/a
High School:
n/a
Community Information
County:
Sussex
Town:
Stillwater Twp.
Neighborhood:
n/a
Application Fee:
n/a
Association Fee:
n/a
Fee Includes:
n/a
Amenities:
n/a
Pets:
n/a
Financial Considerations
List Price:
$749,999
Tax Amount:
$5,140
Land Assessment:
$62,800
Build. Assessment:
$83,900
Total Assessment:
$146,700
Tax Rate:
3.63
Tax Year:
2024
Ownership Type:
Fee Simple
Listing Information
MLS ID:
3991992
List Date:
10-10-2025
Days On Market:
53
Listing Broker:
COLDWELL BANKER REALTY
Listing Agent:


























Request More Information
Shawn and Diane Fox
RE/MAX American Dream
3108 Route 10 West
Denville, NJ 07834
Call: (973) 277-7853
Web: FoxHomeHunter.com

