5 Sky View Garden Rd
Clinton Twp, NJ 08833
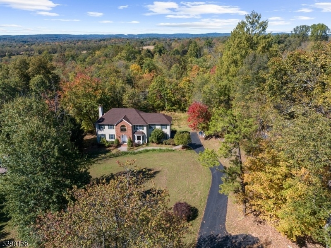
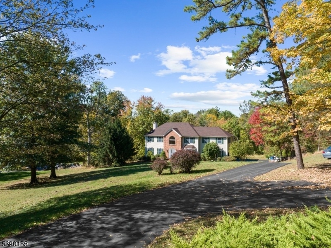
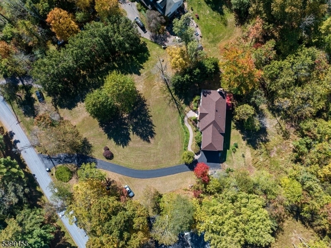
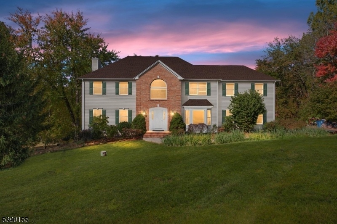
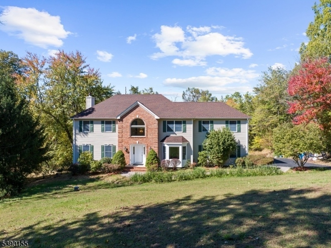
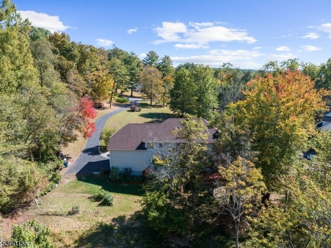
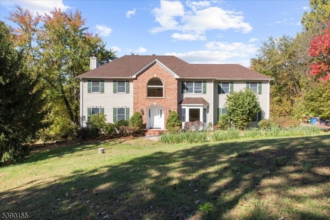
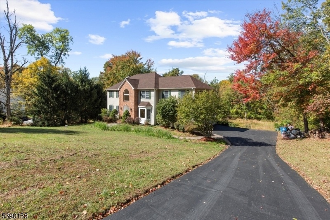
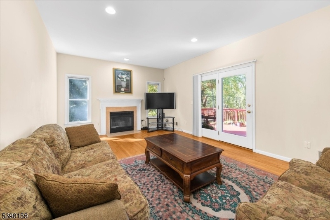
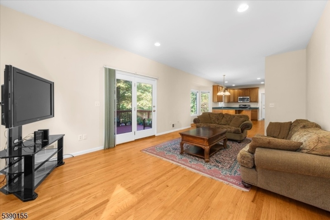
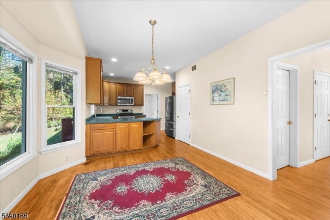
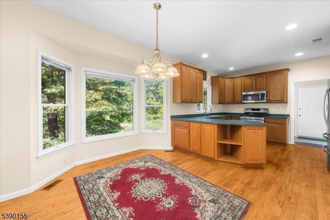
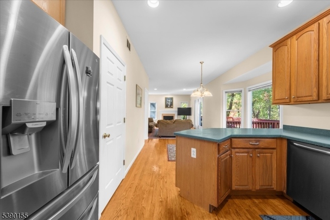
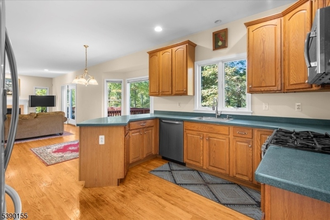
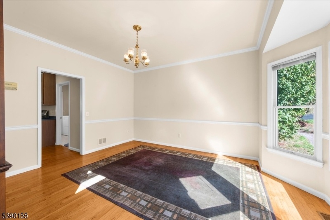
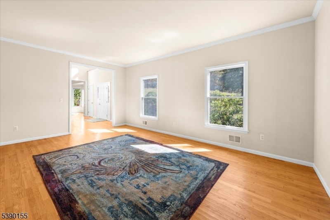
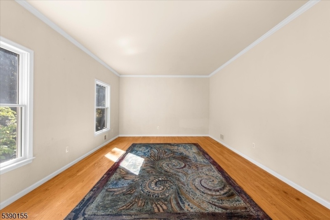
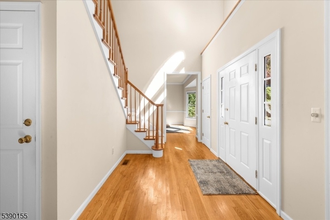
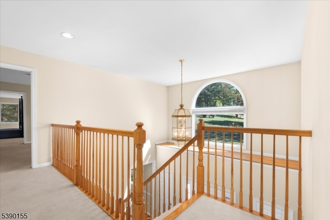
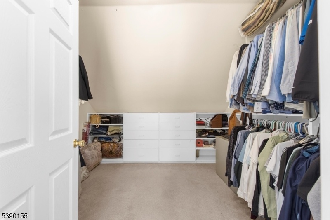
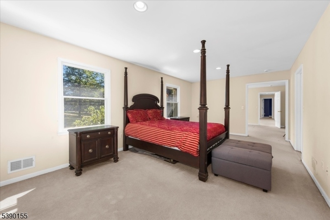
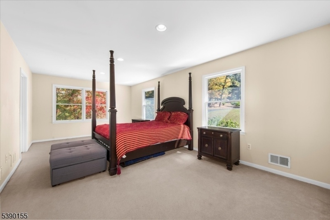
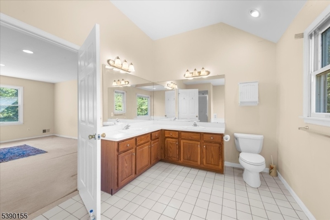
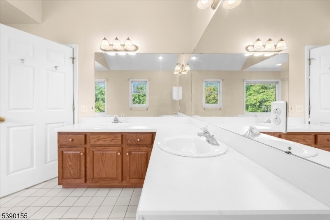
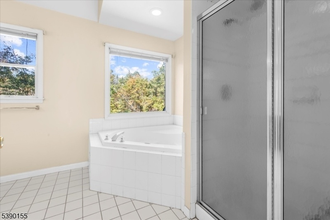
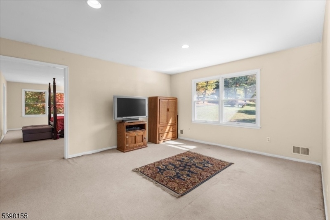
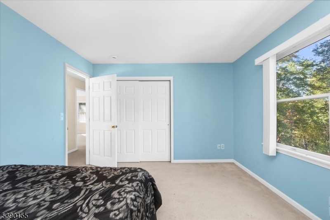
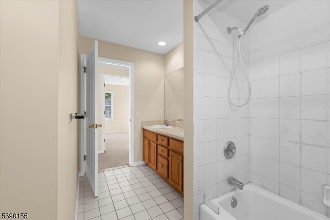
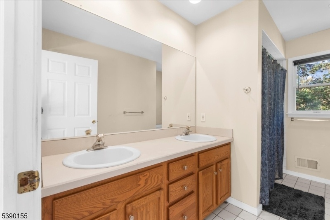
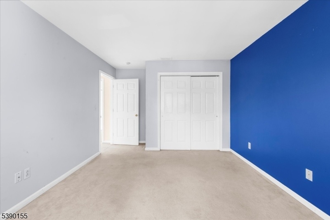
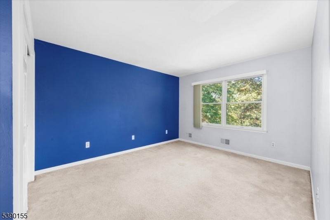
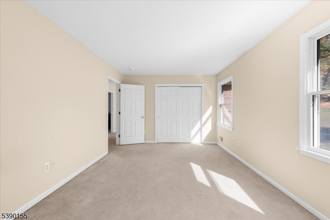
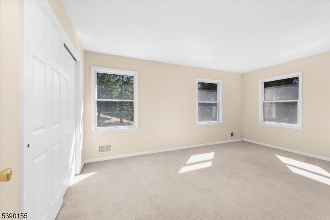
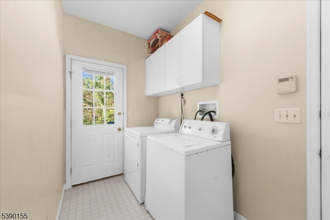
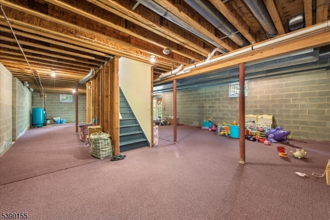
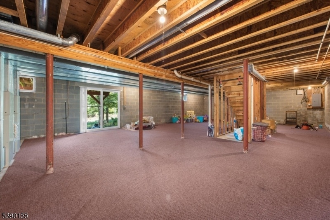
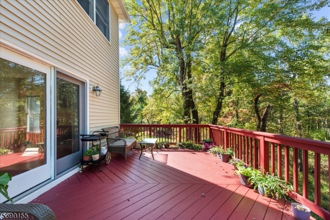
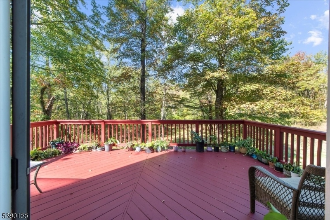
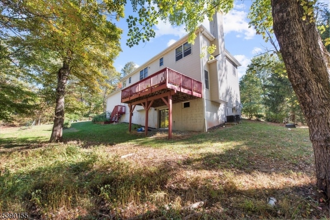
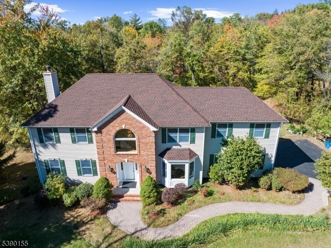
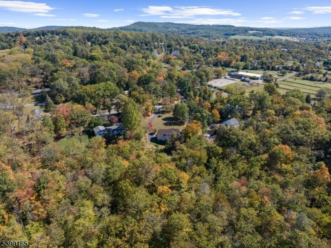
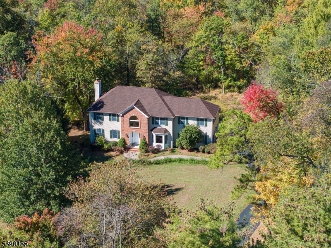
Price: $795,000
GSMLS: 3991933Type: Single Family
Style: Colonial
Beds: 4
Baths: 2 Full & 1 Half
Garage: 2-Car
Year Built: 2001
Acres: 1.15
Property Tax: $13,828
Description
Open House Tomorrow 12PM–3PM.
SAY GOODBYE TO ROOFING INSURANCE DISQUALIFICATION WOES...NEW ROOF 2025!!!!!!!!!!! BEAUTIFUL, COLONIAL IN LOVELY NEIGHBORHOOD MINUTES FROM DOWNTOWN CLINTON WHERE SCHOOLS AND MAJOR COMMUTER ROUTES ARE AT YOUR DOORSTEP. BRING YOUR VISION TO LIFE IN THIS ULTRA-PRIVATE PROPERTY ON A TREE LINED GLEN WHICH PROVIDES MAXIMUM PRIVACY AND A PERFECT PLACE FOR A POOL, TENNIS/PICKLEBALL COURTS, DETACHED GARAGES ETC. ON THIS GENTLY SLOPING, 400'+ DEEP LOT BACKING TO PRIVATE LAND. ENJOY BEAUTIFUL VIEWS AND LOCAL WILDLIFE FROM THE EXPANSIVE, ELEVATED DECK FORMAL LIVING AND DINING ROOMS HAVE DEDICATED SPACES BUT MAY BE COMBINED TO CREATE EXPANSIVE GREAT ROOM AREA. PRIMARY BEDROOM IS A MUST SEE WITH HUGE EN-SUITE AND 17X13 SITTING ROOM WHERE TRULY, THE SIZE AND SPACE IS AMAZING. TWO ENORMOUS, WALK-IN IN CLOSETS FINISH THE OWNER'S SUITE WHILE THREE GENEROUSLY SIZED SECONDARY BEDROOMS AND A SECOND FULL BATH COMPLETE THE SECOND LEVEL. AS NOTED, NEW ROOF 2025, DRIVEWAY RESURFACED 2025, HOME FRESHLY PAINTED THROUOUT MAIN LIVING SPACES 2025. HUGE, FULL WALK-OUT UNFIN BASEMENT WITH FULL FRENCH DRAIN SYSTEMS. DUAL ZONE, 1ST AND 2ND FLOOR ZONE HEATING, HARDWOOD FLOORS ON IST LEVEL. TWO STORY FOYER ENTRANCE FABULOUS EXPANDED WINDOWS MAKE A LOVELY SUNNY ENVIRONMENT.Rooms Sizes
Kitchen:
22x13 First
Dining Room:
14x13 First
Living Room:
19x13 First
Family Room:
19x13 First
Den:
17x13 Second
Bedroom 1:
21x12 Second
Bedroom 2:
16x11 Second
Bedroom 3:
14x11 Second
Bedroom 4:
11x13 Second
Room Levels
Basement:
Walkout
Ground:
n/a
Level 1:
BathOthr,DiningRm,GarEnter,InsdEntr,Kitchen,Leisure,LivingRm,Pantry
Level 2:
4 Or More Bedrooms, Attic, Bath Main, Bath(s) Other
Level 3:
n/a
Level Other:
n/a
Room Features
Kitchen:
Breakfast Bar, Eat-In Kitchen, Pantry, Separate Dining Area
Dining Room:
n/a
Master Bedroom:
Full Bath, Sitting Room, Walk-In Closet
Bath:
Jetted Tub, Stall Shower
Interior Features
Square Foot:
2,990
Year Renovated:
n/a
Basement:
Yes - Full, Unfinished
Full Baths:
2
Half Baths:
1
Appliances:
Carbon Monoxide Detector, Dishwasher, Kitchen Exhaust Fan, Microwave Oven, Range/Oven-Electric, Refrigerator, Washer
Flooring:
Carpeting, Tile, Wood
Fireplaces:
1
Fireplace:
Family Room, See Remarks, Wood Burning
Interior:
Carbon Monoxide Detector, High Ceilings, Smoke Detector
Exterior Features
Garage Space:
2-Car
Garage:
Attached Garage
Driveway:
Blacktop
Roof:
Composition Shingle
Exterior:
Brick, Vinyl Siding
Swimming Pool:
No
Pool:
n/a
Utilities
Heating System:
2 Units, Forced Hot Air
Heating Source:
Gas-Propane Leased
Cooling:
Central Air
Water Heater:
Electric
Water:
Private, Well
Sewer:
Private, Septic
Services:
Cable TV Available, Garbage Extra Charge
Lot Features
Acres:
1.15
Lot Dimensions:
n/a
Lot Features:
Cul-De-Sac, Irregular Lot, Open Lot
School Information
Elementary:
P.MCGAHERN
Middle:
P.MCGAHERN
High School:
N.HUNTERDN
Community Information
County:
Hunterdon
Town:
Clinton Twp.
Neighborhood:
Sky View Garden
Application Fee:
n/a
Association Fee:
n/a
Fee Includes:
n/a
Amenities:
n/a
Pets:
Yes
Financial Considerations
List Price:
$795,000
Tax Amount:
$13,828
Land Assessment:
$122,800
Build. Assessment:
$341,100
Total Assessment:
$463,900
Tax Rate:
2.98
Tax Year:
2024
Ownership Type:
Fee Simple
Listing Information
MLS ID:
3991933
List Date:
10-10-2025
Days On Market:
98
Listing Broker:
WEICHERT REALTORS
Listing Agent:
Paula Bennett










































Request More Information
Shawn and Diane Fox
RE/MAX American Dream
3108 Route 10 West
Denville, NJ 07834
Call: (973) 277-7853
Web: FoxHomeHunter.com

