128 Butler Rd
Franklin Twp, NJ 08823
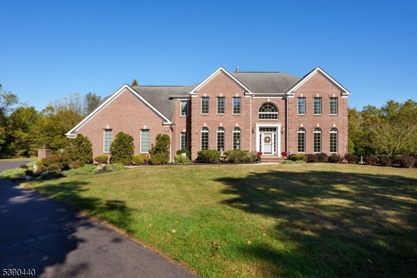
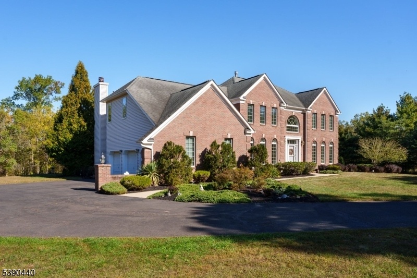
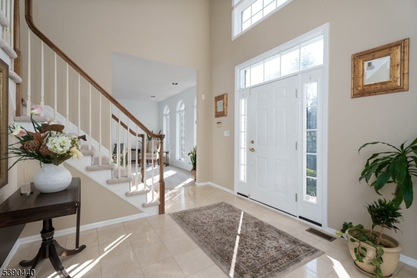
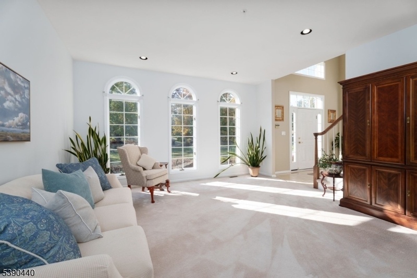
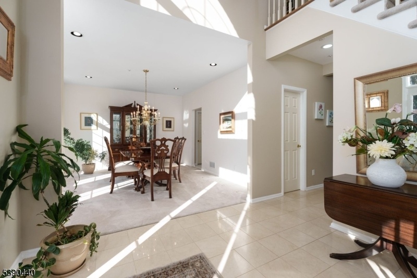
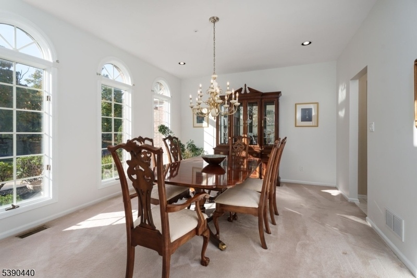
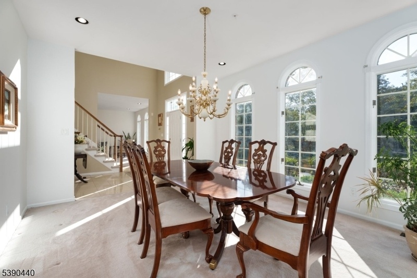
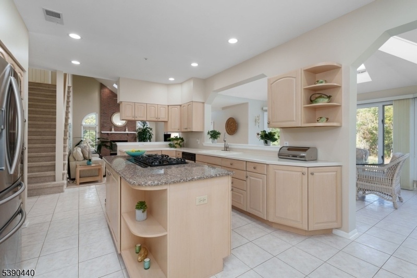
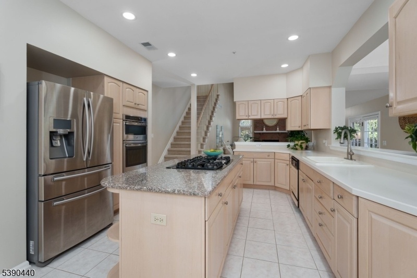
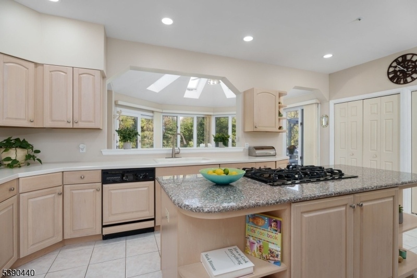
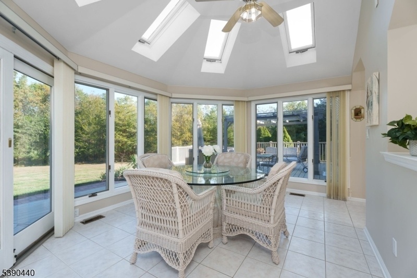
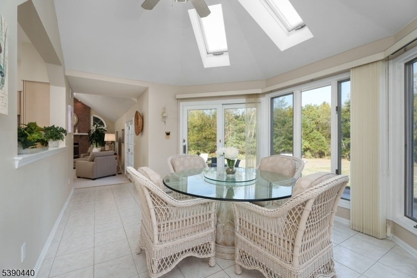
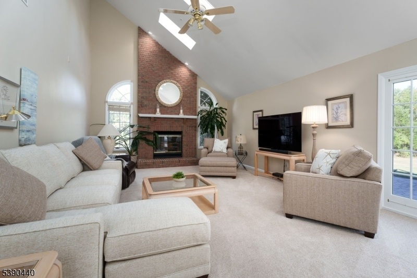
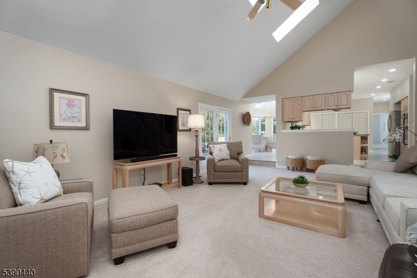
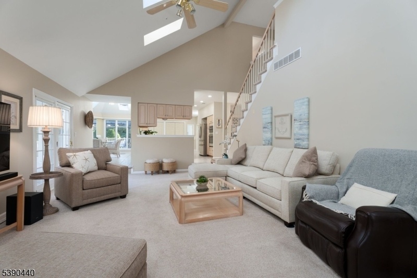
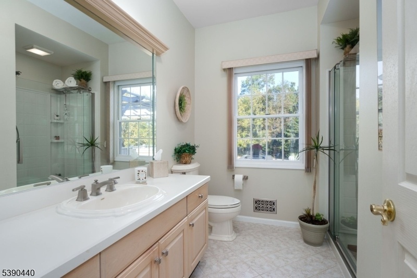
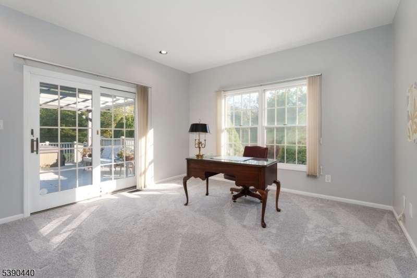
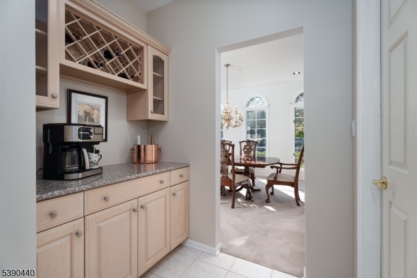
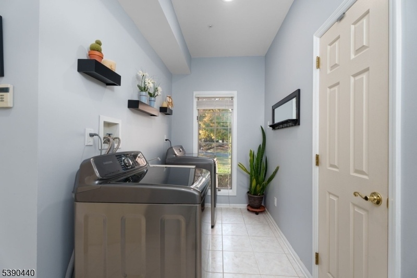
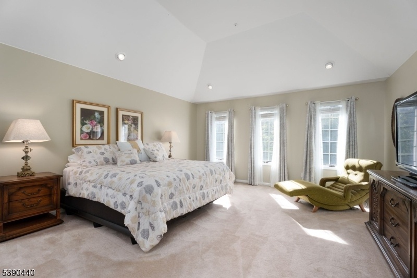
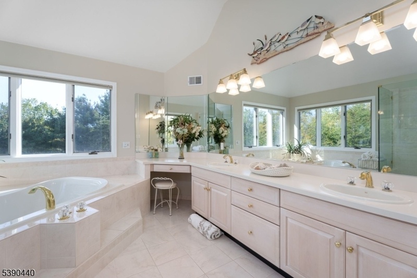
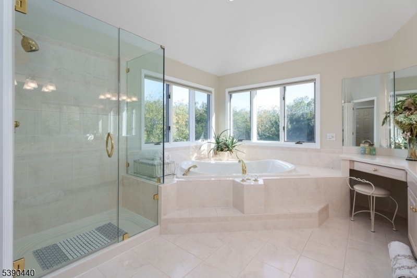
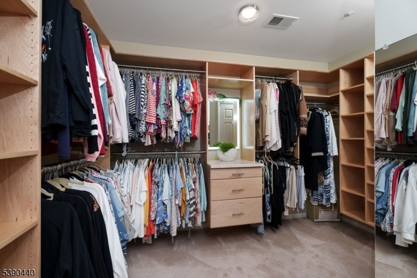
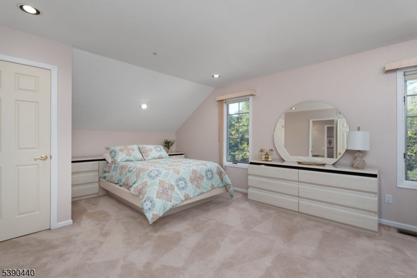
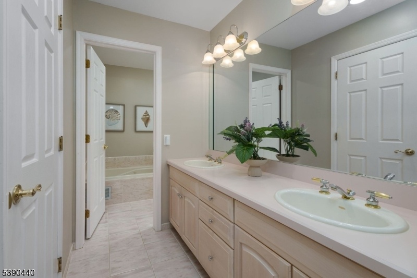
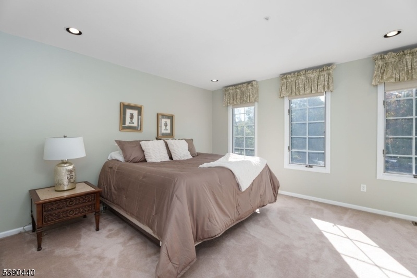
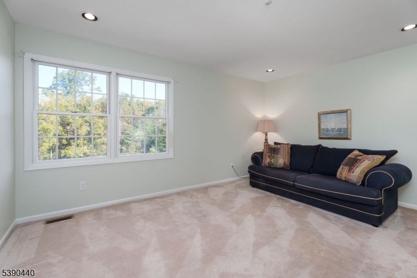
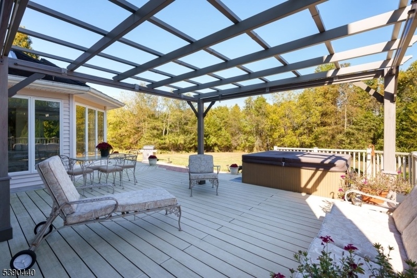
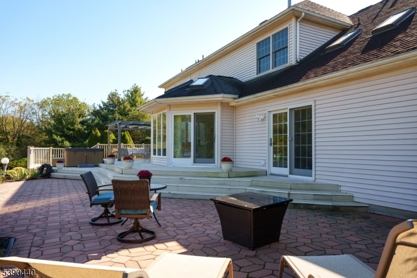
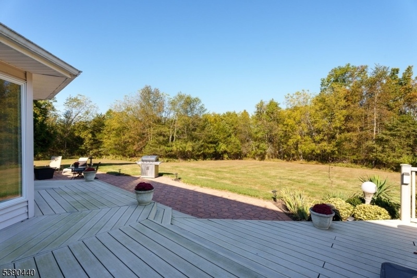
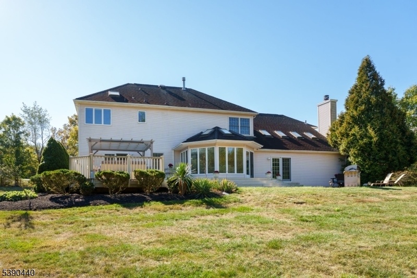
Price: $998,000
GSMLS: 3991887Type: Single Family
Style: Colonial
Beds: 4
Baths: 3 Full
Garage: 3-Car
Year Built: 1995
Acres: 2.47
Property Tax: $14,797
Description
In A Quiet, Yet Conveniently Located Corner Of Somerset County, Where The Trails Of The Butler Nature Preserve Beckon Just Beyond The Property's Edge, This Custom-built Home Is Being Offered For The First Time Since Its Original Owner Built It In 1995. Arched Transom Windows And Long Casements Decorate Sun-drenched Spaces, And Skylights Punctuate Several Of The Ceilings, Creating A Rhythm Of Illumination That Shifts With The Day. The Formal Living And Dining Rooms Flank The Front Foyer, While The Back Of The House Features The Family Room With A Fireplace And A Breakfast Room That Feels Like A Solarium, Opening Onto The Deck And Patio In A Yard That Lives More Like A Park. The Kitchen Features A New Oven And Refrigerator, A 5-burner Cooktop With Downdraft Venting, And A Layout That Is Both Functional And Festive. Nearby, A First-floor Office With An Adjacent Full Bath Doubles As A Guest Suite. Upstairs, A Tray Ceiling Adds Architectural Interest To The Primary Suite, While Its Oversized Walk-in Closet And Spa-style Bath Convey A Sense Of Indulgence. The Guest Bedroom Connects Directly To The Hall Bath, And Two Additional Bedrooms Complete The Second Floor, Each Spacious And Well-stocked With Storage. Conveniently Located For Easy Access To New York City, Philadelphia, And The Jersey Shore, This Home Is Close To A Selection Of Private, Charter, And Public Schools, Making It A Top Contender On The Must-see List!
Rooms Sizes
Kitchen:
Ground
Dining Room:
Ground
Living Room:
Ground
Family Room:
Ground
Den:
n/a
Bedroom 1:
Second
Bedroom 2:
Second
Bedroom 3:
Second
Bedroom 4:
Second
Room Levels
Basement:
GarEnter
Ground:
BathOthr,Breakfst,DiningRm,FamilyRm,GarEnter,LivingRm,MudRoom,Office
Level 1:
4 Or More Bedrooms, Bath Main, Bath(s) Other
Level 2:
Attic
Level 3:
n/a
Level Other:
n/a
Room Features
Kitchen:
Center Island, Pantry
Dining Room:
Formal Dining Room
Master Bedroom:
n/a
Bath:
n/a
Interior Features
Square Foot:
n/a
Year Renovated:
n/a
Basement:
Yes - Partial, Unfinished
Full Baths:
3
Half Baths:
0
Appliances:
Carbon Monoxide Detector, Central Vacuum, Cooktop - Gas, Dishwasher, Dryer, Generator-Hookup, Kitchen Exhaust Fan, Microwave Oven, Refrigerator, Sump Pump, Wall Oven(s) - Gas, Washer
Flooring:
Carpeting, Marble, Tile
Fireplaces:
1
Fireplace:
Family Room, Wood Burning
Interior:
AlrmFire,CeilHigh,JacuzTyp,Skylight,SoakTub,WlkInCls
Exterior Features
Garage Space:
3-Car
Garage:
Attached Garage
Driveway:
Blacktop
Roof:
Asphalt Shingle
Exterior:
Brick, Vinyl Siding
Swimming Pool:
No
Pool:
n/a
Utilities
Heating System:
2 Units, Forced Hot Air, Multi-Zone
Heating Source:
Gas-Natural
Cooling:
2 Units, Central Air, Multi-Zone Cooling
Water Heater:
Gas
Water:
Well
Sewer:
Septic 5+ Bedroom Town Verified
Services:
Cable TV
Lot Features
Acres:
2.47
Lot Dimensions:
n/a
Lot Features:
Backs to Park Land
School Information
Elementary:
n/a
Middle:
n/a
High School:
FRANKLIN
Community Information
County:
Somerset
Town:
Franklin Twp.
Neighborhood:
n/a
Application Fee:
n/a
Association Fee:
n/a
Fee Includes:
n/a
Amenities:
n/a
Pets:
n/a
Financial Considerations
List Price:
$998,000
Tax Amount:
$14,797
Land Assessment:
$354,300
Build. Assessment:
$754,700
Total Assessment:
$1,109,000
Tax Rate:
1.75
Tax Year:
2024
Ownership Type:
Fee Simple
Listing Information
MLS ID:
3991887
List Date:
10-10-2025
Days On Market:
0
Listing Broker:
CALLAWAY HENDERSON SOTHEBY'S IR
Listing Agent:































Request More Information
Shawn and Diane Fox
RE/MAX American Dream
3108 Route 10 West
Denville, NJ 07834
Call: (973) 277-7853
Web: FoxHomeHunter.com

