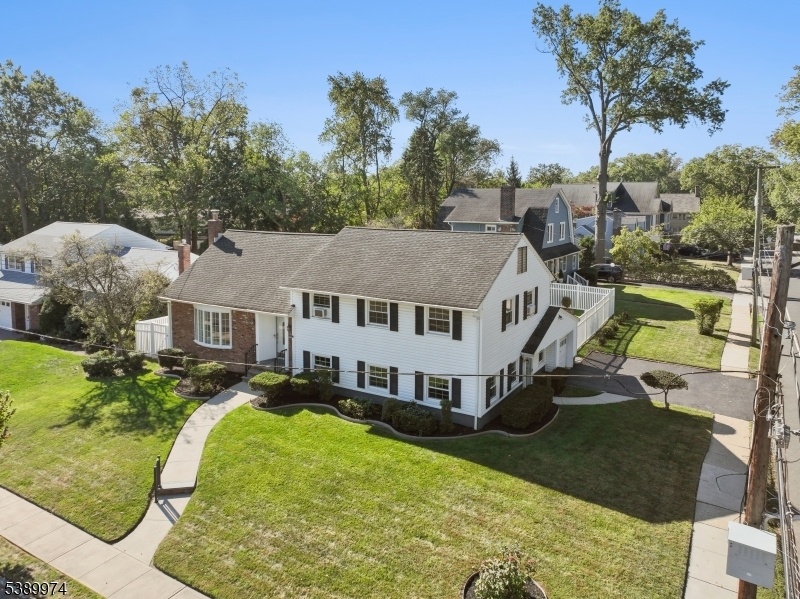61 Country Club Ln
Springfield Twp, NJ 07081





































Price: $850,000
GSMLS: 3991880Type: Single Family
Style: Split Level
Beds: 6
Baths: 3 Full
Garage: 1-Car
Year Built: 1960
Acres: 0.22
Property Tax: $12,233
Description
Welcome To 61 Country Club Lane, A Spacious Split-level Home Offering Six Bedrooms, Three Full Bathrooms, And Over 2,700 Square Feet Of Flexible Living Space. The Main Level Features A Bright Open Living Area With Large Windows That Fill The Home With Natural Light, A Formal Dining Room , And An Updated Eat-in Kitchen With Modern Cabinetry And Generous Counter Space. Adjacent To The Kitchen, A Family Room With A Fireplace.a Entrance On The Lower Level Adds Flexibility For Privacy And Convenience, Featuring Two Bedrooms, A Full Bath, And An Office Or Bonus Space. Upstairs, The Primary Suite Includes A Full En-suite Bath, Complemented By Additional Well-sized Bedrooms And Updated Bathrooms. Set On A Beautifully Maintained Corner Lot, The Property Features A Fenced Yard, Mature Landscaping, And An Attached Garage. Conveniently Located Near Parks, Schools, Shopping, Dining, And Major Transportation Options, 61 Country Club Lane Delivers The Ideal Blend Of Space, Style, And Location.
Rooms Sizes
Kitchen:
13x11 First
Dining Room:
13x14 First
Living Room:
19x14 First
Family Room:
15x10 Ground
Den:
12x11 First
Bedroom 1:
15x11 Second
Bedroom 2:
15x10 Second
Bedroom 3:
11x9 Second
Bedroom 4:
24x15 Third
Room Levels
Basement:
Laundry Room, Storage Room, Utility Room, Workshop
Ground:
2 Bedrooms, Bath(s) Other, Family Room, Inside Entrance, Office, Walkout
Level 1:
DiningRm,Vestibul,Kitchen,Leisure,LivingRm,LivDinRm
Level 2:
3 Bedrooms, Bath Main, Bath(s) Other
Level 3:
1 Bedroom, Attic, Storage Room
Level Other:
n/a
Room Features
Kitchen:
Eat-In Kitchen, Separate Dining Area
Dining Room:
n/a
Master Bedroom:
n/a
Bath:
n/a
Interior Features
Square Foot:
2,751
Year Renovated:
n/a
Basement:
Yes - Unfinished
Full Baths:
3
Half Baths:
0
Appliances:
Carbon Monoxide Detector, Dishwasher, Dryer, Generator-Built-In, Range/Oven-Gas, Refrigerator, Sump Pump, Washer, Water Softener-Own
Flooring:
n/a
Fireplaces:
1
Fireplace:
Rec Room
Interior:
n/a
Exterior Features
Garage Space:
1-Car
Garage:
Detached Garage
Driveway:
2 Car Width
Roof:
Asphalt Shingle
Exterior:
Wood
Swimming Pool:
n/a
Pool:
n/a
Utilities
Heating System:
Baseboard - Hotwater
Heating Source:
Gas-Natural
Cooling:
Ductless Split AC, Window A/C(s)
Water Heater:
Gas
Water:
Public Water
Sewer:
Public Sewer
Services:
Fiber Optic Available
Lot Features
Acres:
0.22
Lot Dimensions:
n/a
Lot Features:
Corner
School Information
Elementary:
Walton
Middle:
Gaudineer
High School:
Dayton
Community Information
County:
Union
Town:
Springfield Twp.
Neighborhood:
n/a
Application Fee:
n/a
Association Fee:
n/a
Fee Includes:
n/a
Amenities:
Storage
Pets:
n/a
Financial Considerations
List Price:
$850,000
Tax Amount:
$12,233
Land Assessment:
$217,400
Build. Assessment:
$297,700
Total Assessment:
$515,100
Tax Rate:
2.38
Tax Year:
2024
Ownership Type:
Fee Simple
Listing Information
MLS ID:
3991880
List Date:
10-10-2025
Days On Market:
4
Listing Broker:
DOUGLAS ELLIMAN OF NJ LLC.
Listing Agent:





































Request More Information
Shawn and Diane Fox
RE/MAX American Dream
3108 Route 10 West
Denville, NJ 07834
Call: (973) 277-7853
Web: FoxHomeHunter.com

