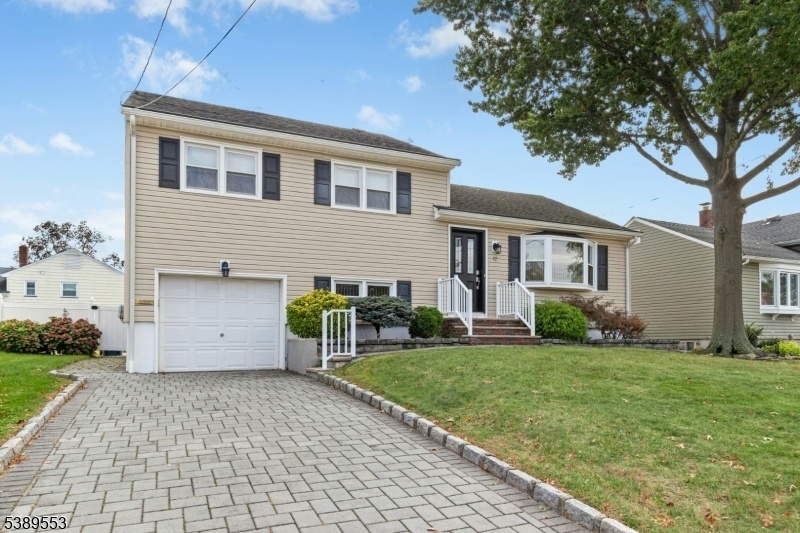17 Garside Place
Clark Twp, NJ 07066





























Price: $649,900
GSMLS: 3991709Type: Single Family
Style: Split Level
Beds: 3
Baths: 1 Full & 1 Half
Garage: 1-Car
Year Built: 1954
Acres: 0.12
Property Tax: $10,474
Description
Lovely, Well-maintained Home Featuring A Bright And Inviting Living Room With A Large Picture Window That Fills The Space With Natural Light And Opens To The Formal Dining Room, Creating A Seamless Flow For Everyday Living And Entertaining. Gleaming Hardwood Floors Extend Throughout The First And Second Levels, Enhancing The Home's Warmth And Character. The Kitchen Offers Granite Countertops, A Stylish Tile Backsplash, And Ample Cabinet Space Perfect For Both Meal Prep And Casual Dining. The Ground Level Provides A Comfortable Family Room Ideal For Relaxation, A Convenient Half Bath, And A Backyard Entrance For Easy Access To Outdoor Gatherings. Upstairs, You'll Find Three Spacious Bedrooms With Hardwood Floors And Generous Closet Space, Along With A Beautifully Maintained Full Bathroom. The Large Basement Offers Excellent Storage Or Can Be Finished To Create A Recreation Room, Gym, Or Home Office. Additional Highlights Include An Attached Garage For Convenience, A Fenced-in Yard With Durable Vinyl Fencing, And A Paver Driveway Trimmed With Elegant Belgium Block, Adding Curb Appeal. Ideally Located Near Shopping, Restaurants, Clark Commons, And Top-rated Schools This Home Offers Comfort, Functionality, And A Prime Location Perfect For Today's Lifestyle.best Offers Due Tuesday 10/14 By 3pm.
Rooms Sizes
Kitchen:
9x12 First
Dining Room:
10x12 First
Living Room:
20x13 First
Family Room:
9x25 Ground
Den:
n/a
Bedroom 1:
14x12 Second
Bedroom 2:
10x11 Second
Bedroom 3:
9x10 Second
Bedroom 4:
n/a
Room Levels
Basement:
n/a
Ground:
BathOthr,FamilyRm,GarEnter
Level 1:
Dining Room, Kitchen, Living Room
Level 2:
3 Bedrooms, Bath Main
Level 3:
n/a
Level Other:
n/a
Room Features
Kitchen:
Eat-In Kitchen
Dining Room:
Living/Dining Combo
Master Bedroom:
n/a
Bath:
n/a
Interior Features
Square Foot:
n/a
Year Renovated:
n/a
Basement:
Yes - Full
Full Baths:
1
Half Baths:
1
Appliances:
Carbon Monoxide Detector, Dishwasher, Dryer, Kitchen Exhaust Fan, Microwave Oven, Range/Oven-Gas, Refrigerator, Washer
Flooring:
Laminate, Tile, Wood
Fireplaces:
No
Fireplace:
n/a
Interior:
n/a
Exterior Features
Garage Space:
1-Car
Garage:
Attached Garage
Driveway:
2 Car Width
Roof:
Asphalt Shingle
Exterior:
Vinyl Siding
Swimming Pool:
n/a
Pool:
n/a
Utilities
Heating System:
Forced Hot Air
Heating Source:
Gas-Natural
Cooling:
Central Air
Water Heater:
Gas
Water:
Public Water
Sewer:
Public Sewer
Services:
Garbage Extra Charge
Lot Features
Acres:
0.12
Lot Dimensions:
59X90
Lot Features:
n/a
School Information
Elementary:
Hehnly
Middle:
Kumpf M.S.
High School:
Johnson HS
Community Information
County:
Union
Town:
Clark Twp.
Neighborhood:
n/a
Application Fee:
n/a
Association Fee:
n/a
Fee Includes:
n/a
Amenities:
n/a
Pets:
n/a
Financial Considerations
List Price:
$649,900
Tax Amount:
$10,474
Land Assessment:
$248,600
Build. Assessment:
$224,500
Total Assessment:
$473,100
Tax Rate:
2.21
Tax Year:
2024
Ownership Type:
Fee Simple
Listing Information
MLS ID:
3991709
List Date:
10-09-2025
Days On Market:
0
Listing Broker:
WEICHERT REALTORS
Listing Agent:





























Request More Information
Shawn and Diane Fox
RE/MAX American Dream
3108 Route 10 West
Denville, NJ 07834
Call: (973) 277-7853
Web: FoxHomeHunter.com

