2 S Audlen Ter
Springfield Twp, NJ 07081
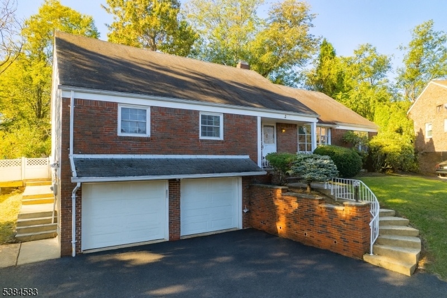
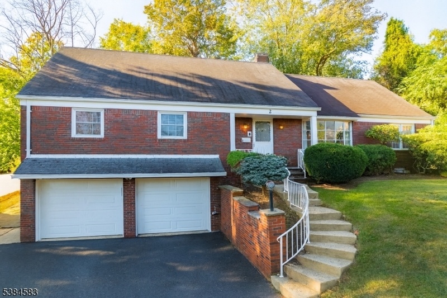
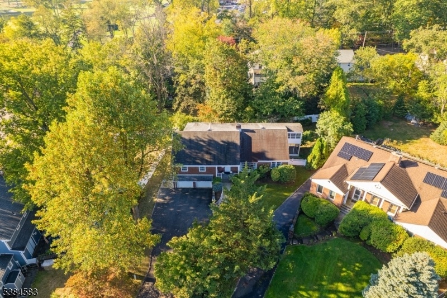
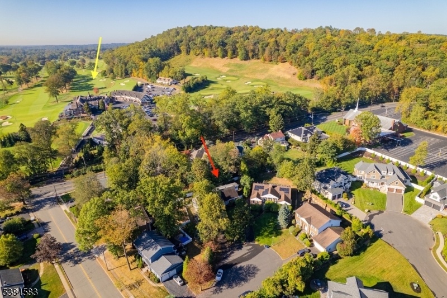
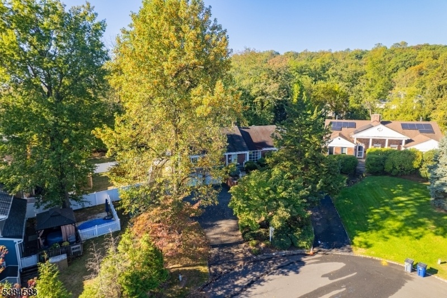
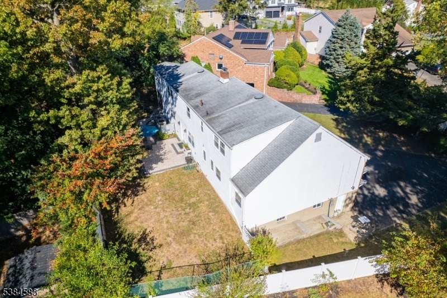
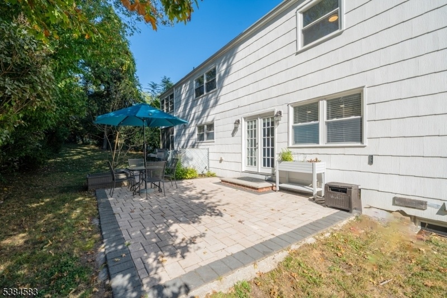
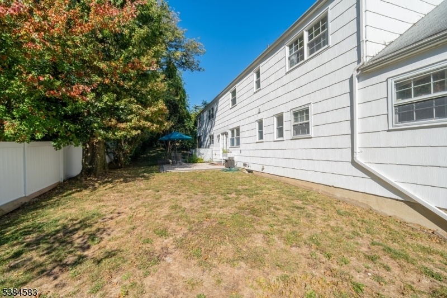
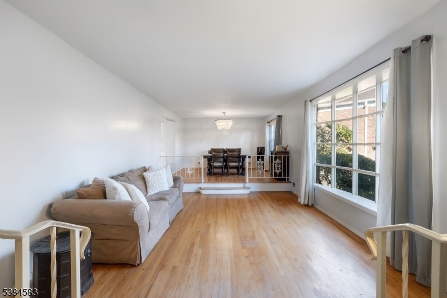
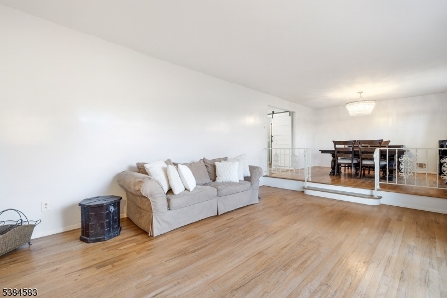
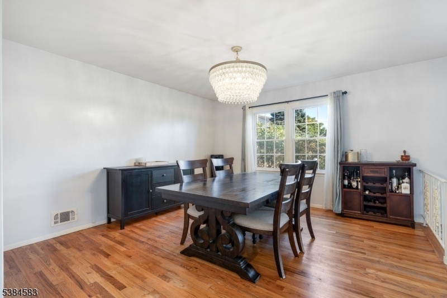
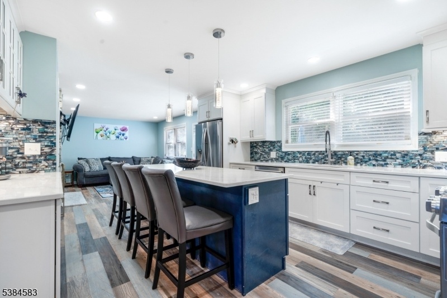
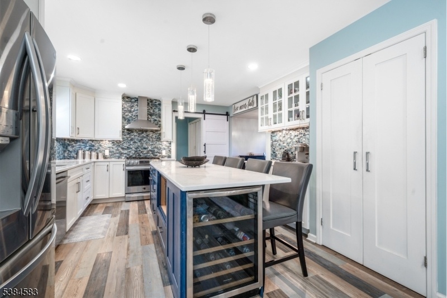
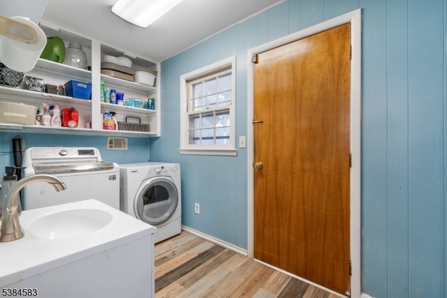
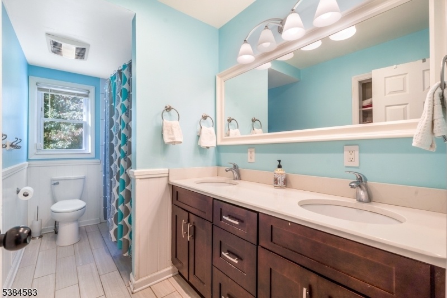
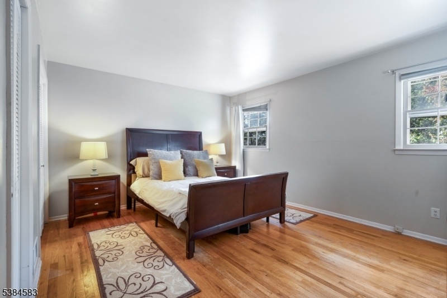
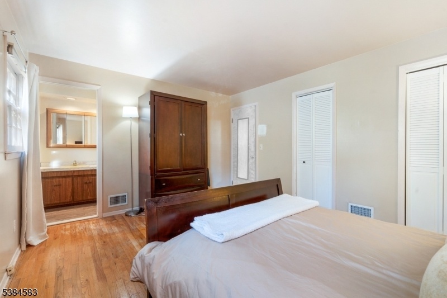
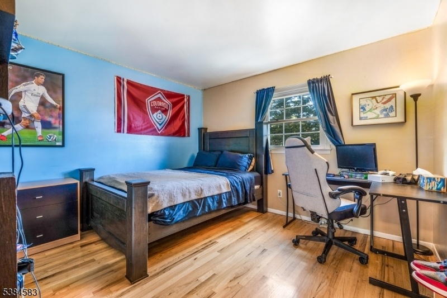
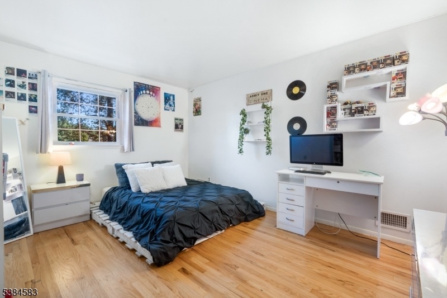
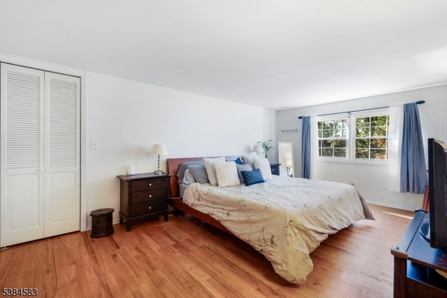
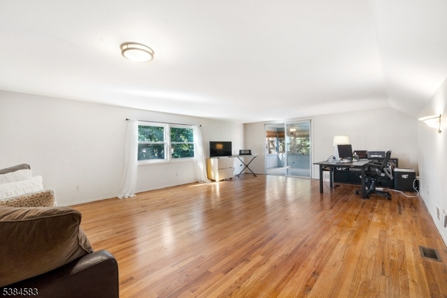
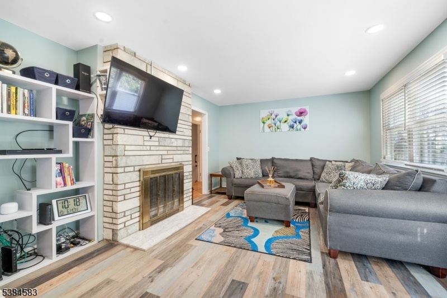
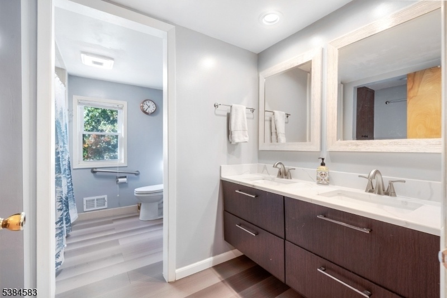
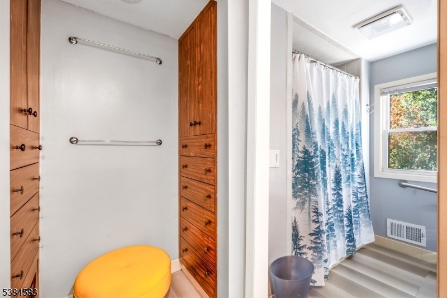
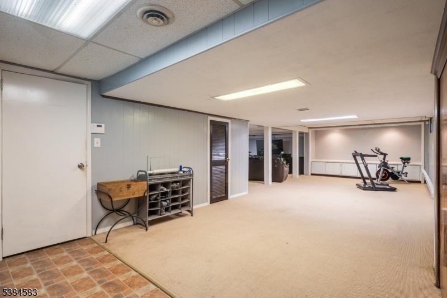
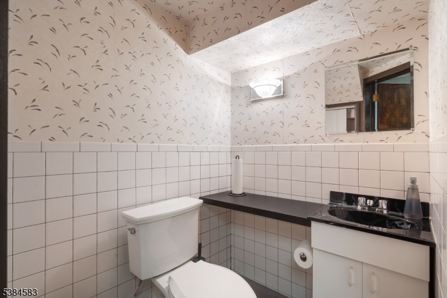
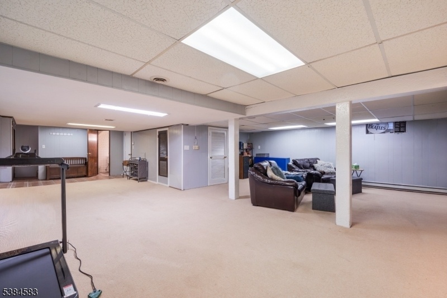
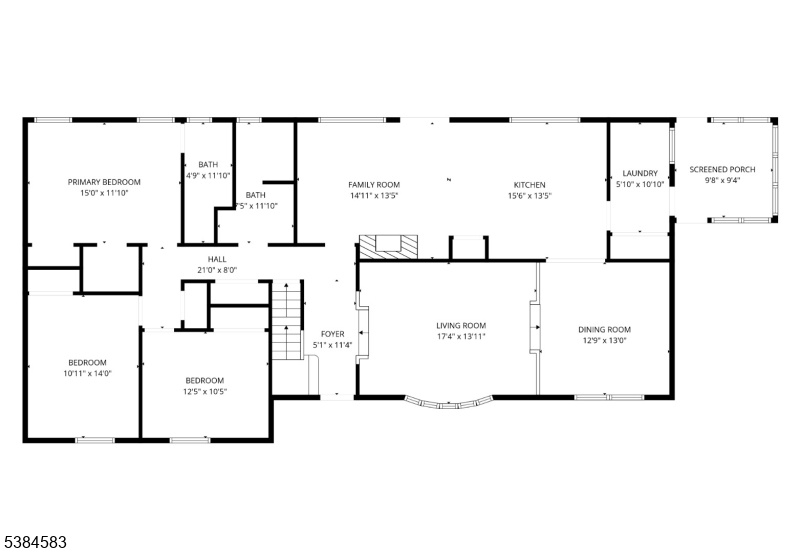
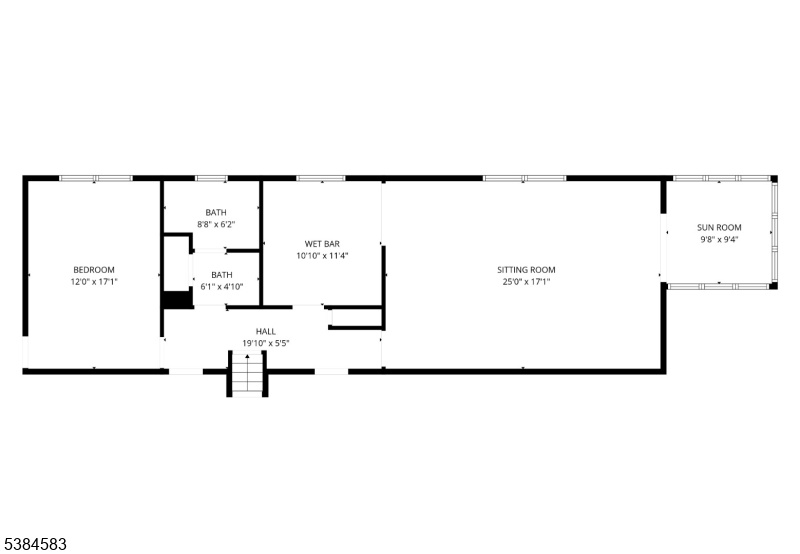
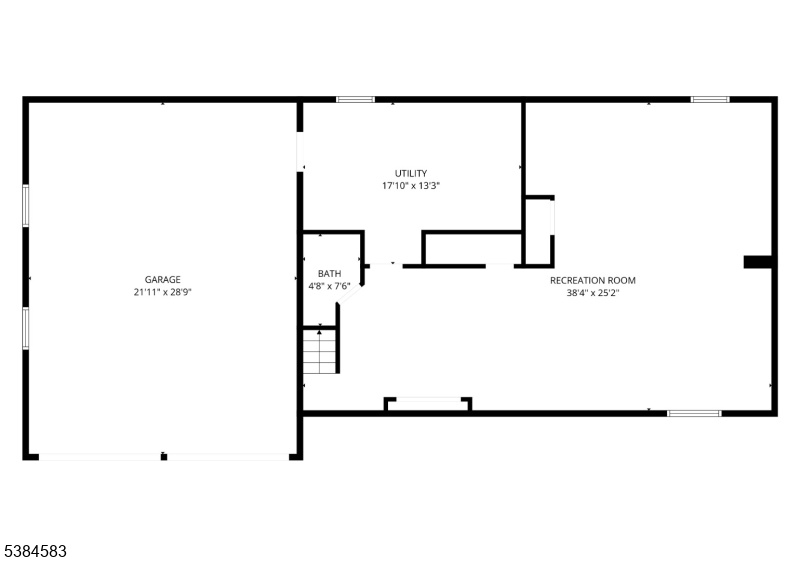
Price: $899,000
GSMLS: 3991681Type: Single Family
Style: Expanded Ranch
Beds: 4
Baths: 3 Full & 1 Half
Garage: 2-Car
Year Built: 1971
Acres: 0.23
Property Tax: $16,895
Description
This Magnificent Custom Expanded Ranch With Fenced In Yard Sits On A Quiet Cul-de-sac In A Premier Springfield Location, Across From Baltusrol Golf Course. The Expansive Interior Is Flooded With Natural Light And Updates Throughout, Along With A Sweeping Second-floor Suite. Enter Into A Spacious Foyer That Opens Into An Abundant Living And Dining Area With A Perfect Flow For Entertaining. Continue To The Show-stopping Updated Oversized Kitchen/family Room, Complete With 8 Foot Island, 5-burner Stove, Full-size Pantry, Built-in Wine Fridge, Bosch Dishwasher, Custom Backsplash And Outdoor Access To The Updated Patio. The Kitchen Flows Seamlessly Into The Laundry Room. Head Down The Hallway To 3 Generously Sized Bedrooms, Including Ensuite, And Additional Updated Full Bath. The Private Upper Level Boasts Exceptional Space & Privacy Along With 2 Large Storage Attics And Additional Storage Room. The Generous Bedroom With Walk-in Closet And Large Bath With Updates/custom Built-in Storage Provide Ample Space. A Vast Secondary Kitchen Opens Into An Enormous Living Space With Endless Potential And A Serene Three-seasons Room. A Finished Basement With Half-bath Is Equally Impressive And Provides Just Under 1,000 Sq Ft Of Additional Living Space. Easy Access To A Large Storage/utility Room And 2-car Garage With Additional Storage Provides Ease And Convenience. Many Additional Updates Throughout Include Interior Doors, Backyard Fence, Garage Doors, Porch, Patio, Hvac And Windows.
Rooms Sizes
Kitchen:
16x14 First
Dining Room:
13x13 First
Living Room:
17x13 First
Family Room:
15x14 First
Den:
n/a
Bedroom 1:
15x12 First
Bedroom 2:
14x11 First
Bedroom 3:
13x11 First
Bedroom 4:
17x12 Second
Room Levels
Basement:
Laundry Room, Powder Room, Rec Room, Storage Room, Utility Room, Walkout
Ground:
n/a
Level 1:
3Bedroom,BathMain,BathOthr,DiningRm,FamilyRm,Foyer,Kitchen,Laundry,LivingRm,Screened
Level 2:
1 Bedroom, Bath(s) Other, Kitchen, Living Room, Porch
Level 3:
Attic
Level Other:
n/a
Room Features
Kitchen:
Eat-In Kitchen, Second Kitchen
Dining Room:
Formal Dining Room
Master Bedroom:
1st Floor, Full Bath
Bath:
Stall Shower
Interior Features
Square Foot:
2,753
Year Renovated:
n/a
Basement:
Yes - Finished, Full
Full Baths:
3
Half Baths:
1
Appliances:
Carbon Monoxide Detector, Dishwasher, Dryer, Microwave Oven, Range/Oven-Gas, Refrigerator, Self Cleaning Oven, Washer
Flooring:
Carpeting, Tile, Wood
Fireplaces:
1
Fireplace:
Family Room, Wood Burning
Interior:
Blinds,CODetect,SmokeDet,StallShw
Exterior Features
Garage Space:
2-Car
Garage:
Attached Garage, Oversize Garage
Driveway:
2 Car Width, Blacktop
Roof:
Asphalt Shingle
Exterior:
Brick, Wood
Swimming Pool:
No
Pool:
n/a
Utilities
Heating System:
2 Units, Forced Hot Air
Heating Source:
Gas-Natural
Cooling:
2 Units, Central Air
Water Heater:
Gas
Water:
Public Water
Sewer:
Public Sewer
Services:
Cable TV Available
Lot Features
Acres:
0.23
Lot Dimensions:
n/a
Lot Features:
Cul-De-Sac, Level Lot
School Information
Elementary:
n/a
Middle:
n/a
High School:
Dayton
Community Information
County:
Union
Town:
Springfield Twp.
Neighborhood:
Baltusrol
Application Fee:
n/a
Association Fee:
n/a
Fee Includes:
n/a
Amenities:
n/a
Pets:
n/a
Financial Considerations
List Price:
$899,000
Tax Amount:
$16,895
Land Assessment:
$225,300
Build. Assessment:
$486,100
Total Assessment:
$711,400
Tax Rate:
2.38
Tax Year:
2025
Ownership Type:
Fee Simple
Listing Information
MLS ID:
3991681
List Date:
10-09-2025
Days On Market:
0
Listing Broker:
KELLER WILLIAMS TOWNE SQUARE REAL
Listing Agent:






























Request More Information
Shawn and Diane Fox
RE/MAX American Dream
3108 Route 10 West
Denville, NJ 07834
Call: (973) 277-7853
Web: FoxHomeHunter.com

