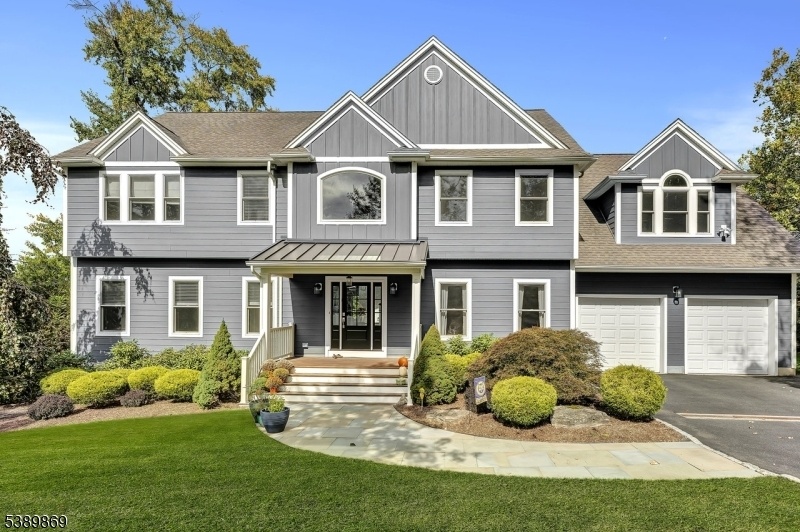1 Todd Ter
Wayne Twp, NJ 07470


















































Price: $1,197,000
GSMLS: 3991637Type: Single Family
Style: Colonial
Beds: 4
Baths: 2 Full & 2 Half
Garage: 2-Car
Year Built: 2005
Acres: 0.36
Property Tax: $24,420
Description
Foodie & Entertainer's Dream " Fully Remodeled Luxury Homebuilt In 2005 And Fully Remodeled Within The Last Four Years, This One-owner Residence Perfectly Blends Modern Luxury, Comfort, And Functionality. Designed For Those Who Love To Cook, Host, And Entertain, It Offers Four Bedrooms, Two Full And Two Half Baths, And Exquisite Finishes Throughout. The Heart Of The Home Is The Gourmet Kitchen Complete With Wolf Appliances, Custom Cabinetry, And An Open Layout Ideal For Gatherings. Gleaming Hardwood Floors Flow Through Bright, Elegant Spaces, Leading To A Cozy Living Area With A Wood/gas Fireplace. The Primary Suite Is A Private Retreat, Featuring A Large Walk-in Closet, Spa-like Bath, And A Dedicated Gym Right Next Door. The Finished Walk-out Basement Is An Entertainer's Dream With A Sleek Second Kitchen, Additional Living Room, And Polished Concrete Floors. Wine Enthusiasts Will Love The Custom 1,000+ Bottle Wine Room, Beautifully Crafted With Reclaimed Wood Racking And Full Climate Control. Outside Your Outdoor Oasis Is Waiting: A Masonry-built Wood Burning Pizza Oven, Wood Burning Built-in Grill, Ipe Deck, And Expanded Techo-bloc Patio Surrounded By Lush, Professionally Landscaped Grounds With A Full Sprinkler System. Additional Highlights Include Hardie Plank Siding, Attached 2-car Garage, Full-house Generator, And Security System. Set On A Quiet, Semi Private Road, This Home Redefines Modern Living For Those Who Savor Great Food, Great Company, And Timeless Design
Rooms Sizes
Kitchen:
22x15 First
Dining Room:
15x14 First
Living Room:
17x17 First
Family Room:
n/a
Den:
n/a
Bedroom 1:
15x18 Second
Bedroom 2:
14x14 Second
Bedroom 3:
16x10 Second
Bedroom 4:
17x13 Second
Room Levels
Basement:
Great Room, Kitchen, Powder Room, Rec Room, Storage Room
Ground:
n/a
Level 1:
DiningRm,Foyer,GarEnter,GreatRm,Kitchen,Laundry,Office,Pantry
Level 2:
4 Or More Bedrooms, Bath Main, Bath(s) Other, Exercise Room
Level 3:
n/a
Level Other:
GarEnter,MudRoom
Room Features
Kitchen:
Center Island, Eat-In Kitchen
Dining Room:
Formal Dining Room
Master Bedroom:
Full Bath, Walk-In Closet
Bath:
Soaking Tub, Stall Shower
Interior Features
Square Foot:
n/a
Year Renovated:
2023
Basement:
Yes - Walkout
Full Baths:
2
Half Baths:
2
Appliances:
Carbon Monoxide Detector, Dishwasher, Dryer, Generator-Built-In, Microwave Oven, Range/Oven-Gas, Refrigerator, Washer, Wine Refrigerator
Flooring:
Tile, Wood
Fireplaces:
1
Fireplace:
Gas Fireplace, Wood Burning
Interior:
Blinds,CODetect,CeilCath,CeilHigh,Shades,SmokeDet,SoakTub,StallShw,WlkInCls
Exterior Features
Garage Space:
2-Car
Garage:
Attached Garage
Driveway:
2 Car Width
Roof:
Composition Shingle
Exterior:
Composition Siding
Swimming Pool:
No
Pool:
n/a
Utilities
Heating System:
2 Units, Forced Hot Air
Heating Source:
Gas-Natural
Cooling:
2 Units, Central Air
Water Heater:
Gas
Water:
Public Water
Sewer:
Public Sewer
Services:
n/a
Lot Features
Acres:
0.36
Lot Dimensions:
n/a
Lot Features:
Cul-De-Sac, Level Lot
School Information
Elementary:
n/a
Middle:
n/a
High School:
n/a
Community Information
County:
Passaic
Town:
Wayne Twp.
Neighborhood:
n/a
Application Fee:
n/a
Association Fee:
n/a
Fee Includes:
n/a
Amenities:
n/a
Pets:
n/a
Financial Considerations
List Price:
$1,197,000
Tax Amount:
$24,420
Land Assessment:
$91,600
Build. Assessment:
$319,100
Total Assessment:
$410,700
Tax Rate:
5.95
Tax Year:
2024
Ownership Type:
Fee Simple
Listing Information
MLS ID:
3991637
List Date:
10-09-2025
Days On Market:
0
Listing Broker:
COMPASS NEW JERSEY LLC
Listing Agent:


















































Request More Information
Shawn and Diane Fox
RE/MAX American Dream
3108 Route 10 West
Denville, NJ 07834
Call: (973) 277-7853
Web: FoxHomeHunter.com

