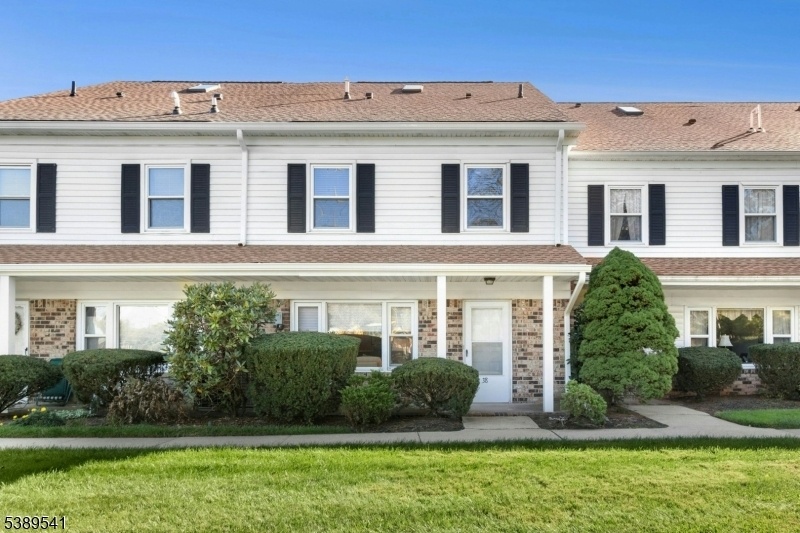38 Yarmouth Ct
Scotch Plains Twp, NJ 07076




































Price: $535,000
GSMLS: 3991520Type: Condo/Townhouse/Co-op
Style: Townhouse-Interior
Beds: 2
Baths: 2 Full & 1 Half
Garage: 1-Car
Year Built: 1985
Acres: 0.16
Property Tax: $9,873
Description
If You're Looking For Homeownership Offering Over 2,000 Sq Ft Of Move-in-ready Living Space, In A Gated Community W/ Over 60 Acres, You Can't Beat This. It's A Rare Opportunity To Enjoy The Comfort Of A Spacious Home Along W/ The Lifestyle & Amenities Making Southwyck Village So Desirable. 38 Yarmouth Court Is A 2-bedroom, 2.1-bath Townhome W/ An Attached Garage, Nestled In The Sought-after Community Of Southwyck Village In Scotch Plains. Recent Updates Include A New Roof/2024, Hvac Approx. 2019, & Hwh Approx. 2017. Spread Across Three Levels, This Inviting Home Features A Flexible Floor Plan Designed For Both Comfort & Convenience. The 1st Floor Includes A Den W/ A Wood-burning Fireplace, A Bright Kitchen, Separate Dining Room, Living Room, & Powder Room. Upstairs, The Primary Suite Features A Skylight, Two Closets Including A Walk-in, & An En-suite Bath. The Second Bedroom Has Two Closets & Sits Adjacent To A Full Hall Bath & Laundry Room. The 3rd-floor Loft, Approx. 21x19, Is A Bonus Area W/ Its Own Skylight. A New Paver Patio Provides An Outdoor Retreat In A Peaceful Setting. Residents Enjoy Resort-style Amenities Including A Pool, Tennis & Pickleball, Clubhouse, Gazebo, Plenty Of Parking, & A 24/7 Manned Gatehouse. This Pet-friendly Community Is A Block From The Nyc Bus & Near Shopping, Dining, Parks, & Highways. Scotch Plains Offers Full-day Kindergarten & School Bus Service. All This & Only 20 Miles From Nyc.
Rooms Sizes
Kitchen:
12x9 First
Dining Room:
12x11 First
Living Room:
17x15 First
Family Room:
n/a
Den:
14x11 First
Bedroom 1:
22x14 Second
Bedroom 2:
19x11 Second
Bedroom 3:
n/a
Bedroom 4:
n/a
Room Levels
Basement:
n/a
Ground:
n/a
Level 1:
Den, Dining Room, Kitchen, Living Room, Powder Room
Level 2:
2 Bedrooms, Bath Main, Bath(s) Other, Laundry Room
Level 3:
Loft
Level Other:
n/a
Room Features
Kitchen:
Eat-In Kitchen
Dining Room:
n/a
Master Bedroom:
Full Bath, Walk-In Closet
Bath:
Stall Shower
Interior Features
Square Foot:
n/a
Year Renovated:
n/a
Basement:
No
Full Baths:
2
Half Baths:
1
Appliances:
Dishwasher, Dryer, Microwave Oven, Range/Oven-Electric, Refrigerator, Washer
Flooring:
Carpeting, Parquet-Some, Tile
Fireplaces:
1
Fireplace:
Wood Burning
Interior:
CODetect,FireExtg,CeilHigh,Skylight,SmokeDet,StallShw,TubShowr,WlkInCls
Exterior Features
Garage Space:
1-Car
Garage:
Built-In Garage
Driveway:
Blacktop
Roof:
Asphalt Shingle
Exterior:
Brick, Vinyl Siding
Swimming Pool:
Yes
Pool:
Association Pool
Utilities
Heating System:
1 Unit, Forced Hot Air
Heating Source:
Gas-Natural
Cooling:
1 Unit, Central Air
Water Heater:
n/a
Water:
Public Water
Sewer:
Public Sewer
Services:
Garbage Included
Lot Features
Acres:
0.16
Lot Dimensions:
n/a
Lot Features:
n/a
School Information
Elementary:
Brunner
Middle:
Nettingham
High School:
SP Fanwood
Community Information
County:
Union
Town:
Scotch Plains Twp.
Neighborhood:
Southwyck Village
Application Fee:
n/a
Association Fee:
$520 - Monthly
Fee Includes:
Maintenance-Common Area, Maintenance-Exterior, Snow Removal, Trash Collection
Amenities:
ClubHous,MulSport,PoolOtdr
Pets:
Cats OK, Dogs OK, Number Limit, Yes
Financial Considerations
List Price:
$535,000
Tax Amount:
$9,873
Land Assessment:
$20,000
Build. Assessment:
$63,900
Total Assessment:
$83,900
Tax Rate:
11.77
Tax Year:
2024
Ownership Type:
Condominium
Listing Information
MLS ID:
3991520
List Date:
10-08-2025
Days On Market:
7
Listing Broker:
WEICHERT REALTORS
Listing Agent:




































Request More Information
Shawn and Diane Fox
RE/MAX American Dream
3108 Route 10 West
Denville, NJ 07834
Call: (973) 277-7853
Web: FoxHomeHunter.com

