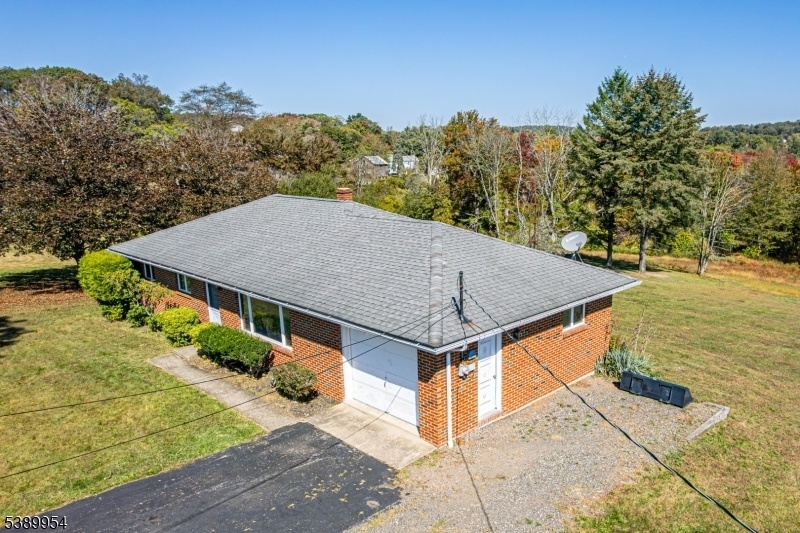390 Montana Rd
Harmony Twp, NJ 07882


















Price: $375,000
GSMLS: 3991353Type: Single Family
Style: Ranch
Beds: 3
Baths: 1 Full
Garage: 1-Car
Year Built: 1974
Acres: 1.01
Property Tax: $5,116
Description
Set On A Beautiful One-acre Lot With Sweeping Views, This Charming 3-bedroom, 1-bath Ranch Offers The Perfect Mix Of Comfort And Potential. The Home Features An Inviting Layout Filled With Natural Light, Creating A Warm And Welcoming Atmosphere Throughout.enjoy Easy Living With An Attached Garage And An Unfinished Walk-out Basement, Ready To Be Transformed Into Additional Living Space, A Workshop, A Home Gym Or All Three. Step Outside And Take In The Peaceful Surroundings, With Plenty Of Room To Garden, Entertain, Or Simply Relax And Enjoy The Scenery.if You've Been Looking For A Home With Space, Views, And Opportunity, 390 Montana Rd Is One You Don't Want To Miss.
Rooms Sizes
Kitchen:
21x10 First
Dining Room:
n/a
Living Room:
13x19 First
Family Room:
n/a
Den:
n/a
Bedroom 1:
11x17 First
Bedroom 2:
10x15 First
Bedroom 3:
11x12 First
Bedroom 4:
n/a
Room Levels
Basement:
n/a
Ground:
n/a
Level 1:
3 Bedrooms, Bath Main, Dining Room, Kitchen, Living Room
Level 2:
Attic
Level 3:
n/a
Level Other:
n/a
Room Features
Kitchen:
Separate Dining Area
Dining Room:
n/a
Master Bedroom:
n/a
Bath:
n/a
Interior Features
Square Foot:
n/a
Year Renovated:
n/a
Basement:
Yes - Full, Unfinished, Walkout
Full Baths:
1
Half Baths:
0
Appliances:
Range/Oven-Electric, Refrigerator
Flooring:
Carpeting
Fireplaces:
No
Fireplace:
n/a
Interior:
Smoke Detector
Exterior Features
Garage Space:
1-Car
Garage:
Attached Garage
Driveway:
1 Car Width, Blacktop, Gravel
Roof:
Asphalt Shingle
Exterior:
Brick
Swimming Pool:
n/a
Pool:
n/a
Utilities
Heating System:
1 Unit, Baseboard - Hotwater
Heating Source:
Oil Tank Above Ground - Inside
Cooling:
Central Air
Water Heater:
From Furnace
Water:
Well
Sewer:
Septic
Services:
Cable TV Available
Lot Features
Acres:
1.01
Lot Dimensions:
200X220 1.0100
Lot Features:
Mountain View
School Information
Elementary:
HARMONY
Middle:
HARMONY
High School:
BELVIDERE
Community Information
County:
Warren
Town:
Harmony Twp.
Neighborhood:
n/a
Application Fee:
n/a
Association Fee:
n/a
Fee Includes:
n/a
Amenities:
n/a
Pets:
n/a
Financial Considerations
List Price:
$375,000
Tax Amount:
$5,116
Land Assessment:
$65,100
Build. Assessment:
$123,700
Total Assessment:
$188,800
Tax Rate:
2.71
Tax Year:
2024
Ownership Type:
Fee Simple
Listing Information
MLS ID:
3991353
List Date:
10-08-2025
Days On Market:
1
Listing Broker:
RE/MAX SUPREME
Listing Agent:


















Request More Information
Shawn and Diane Fox
RE/MAX American Dream
3108 Route 10 West
Denville, NJ 07834
Call: (973) 277-7853
Web: FoxHomeHunter.com

