30 Whittier Ave
Franklin Twp, NJ 08873
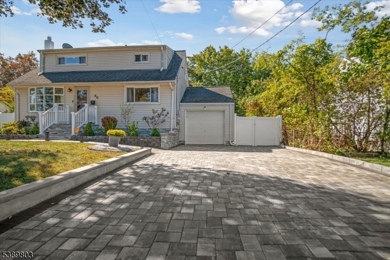
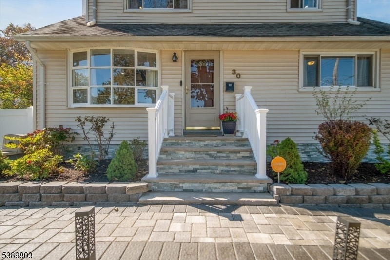
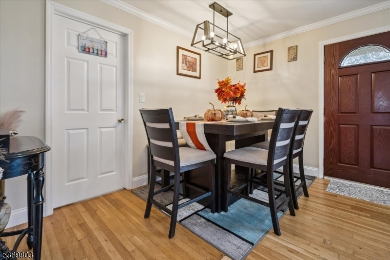
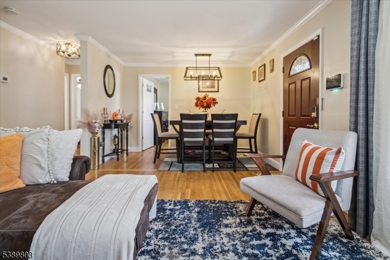
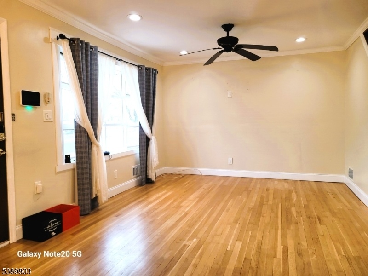
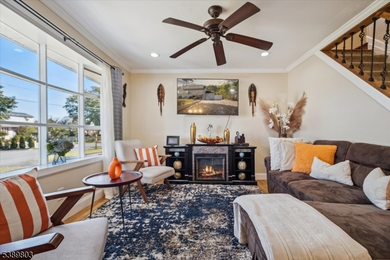
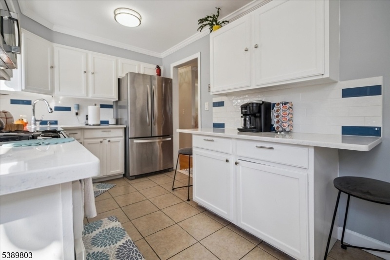
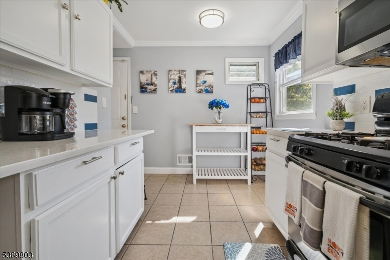
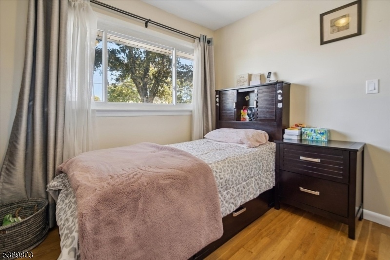
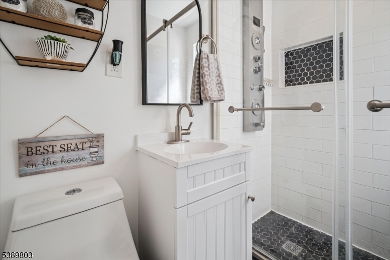
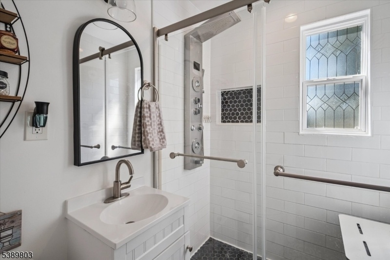
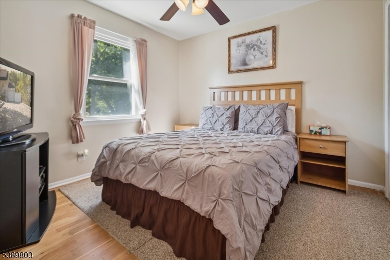
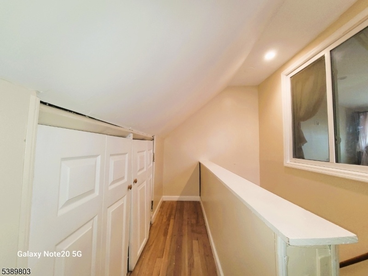
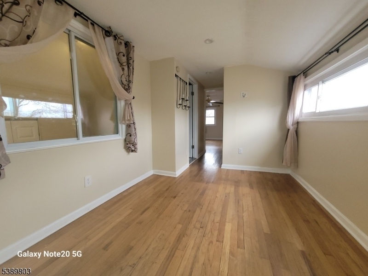
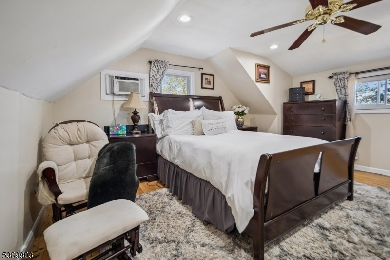
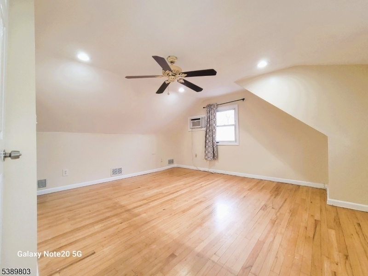
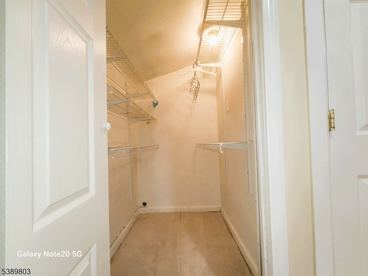
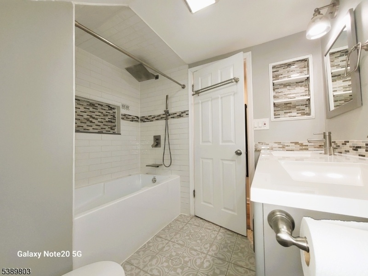
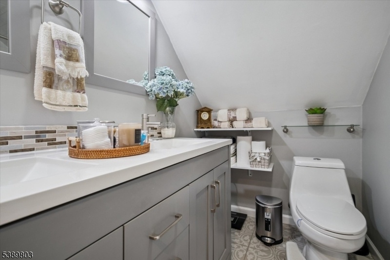
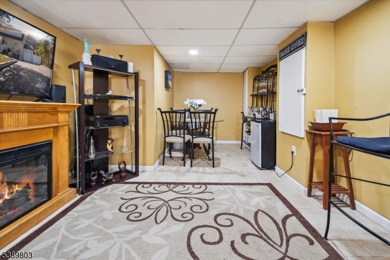
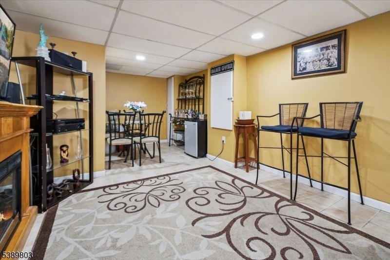
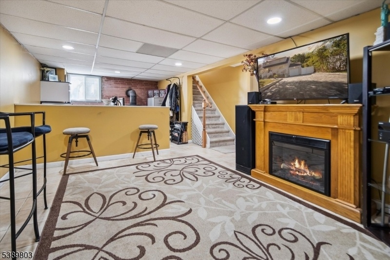
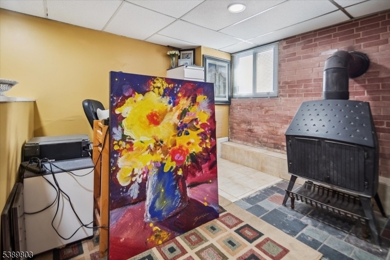
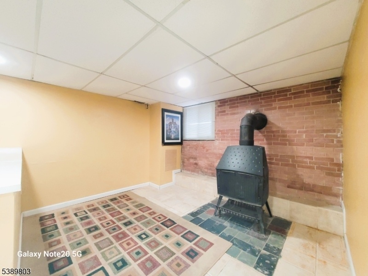
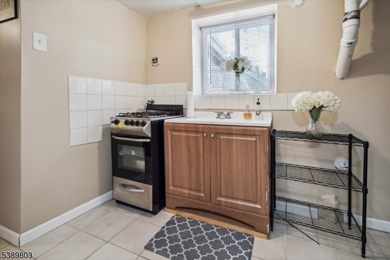
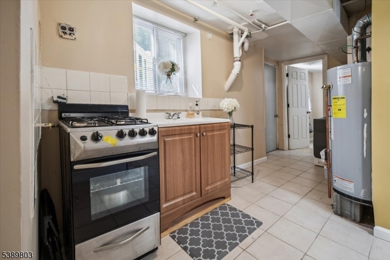
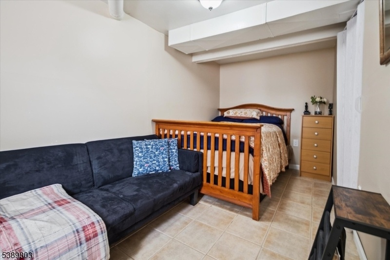
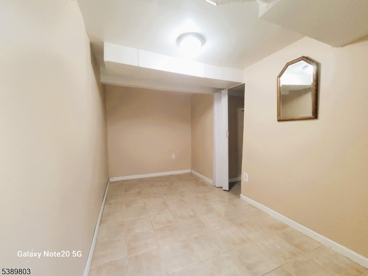
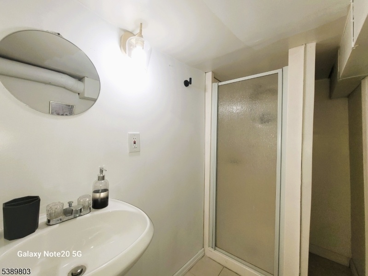
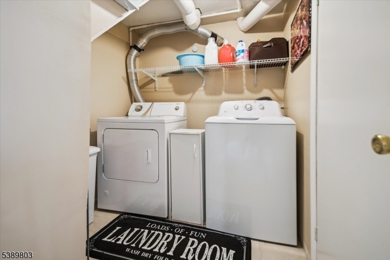
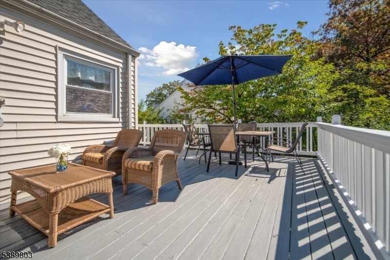
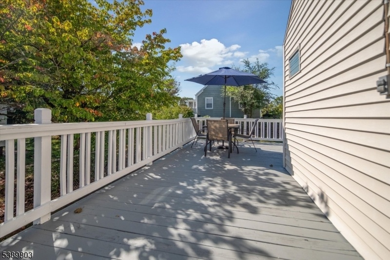
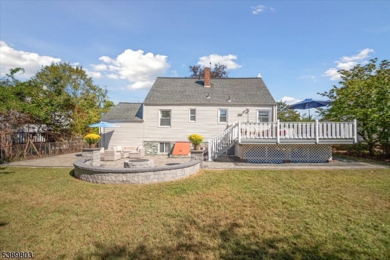
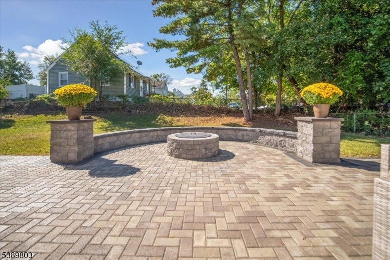
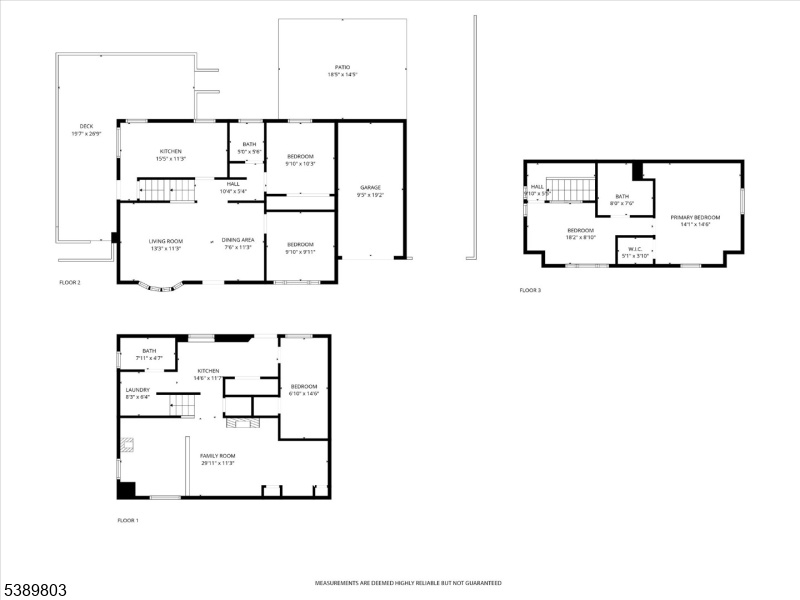
Price: $575,000
GSMLS: 3991323Type: Single Family
Style: Cape Cod
Beds: 4
Baths: 3 Full
Garage: 1-Car
Year Built: 1951
Acres: 0.18
Property Tax: $6,455
Description
New Price, Seller Is Motivated To Sell. Same Stunning Home! Reduced To $575,000 This Property Offers Exceptional Value And Won't Last Long. Welcome To This Spacious And Thoughtfully Maintained Home Offering Exceptional Versatility And Comfort Throughout. This Residence Features 3 Full Bathrooms And 2 Full Kitchens, Providing Flexible Options For Extended Living, Guest Accommodations, Or Private Workspace Needs. The Main Kitchen Has Been Tastefully Updated With Modern Cabinetry, Countertops, And Lighting, And Flows Seamlessly Into The Main Living Areas Highlighted By Gleaming Hardwood Floors. The Floor Plan Includes A Family Room, Guest Room, Dedicated Office, And Bar Area, Offering Adaptable Space For Relaxation, Recreation, Or Working From Home. Outdoor Living Is Equally Inviting, With A Private Fenced Backyard, Deck For Outdoor Dining, Paver Patio, And Paved Driveway And Walkway Enhancing Both Function And Curb Appeal. Designed With Comfort And Style In Mind, This Home Supports Today's Flexible Lifestyle. Ideally Located Near Major Highways, Transportation, Shopping, Restaurants, Rutgers University, And Middlesex College, This Property Offers Convenience And Accessibility In A Desirable Community. Move-in Ready And Well Cared For, This Home Is An Excellent Opportunity To Enjoy Quality Living In Central New Jersey. Square Footage Does Not Include The Finished Basement According To The Last Franklin Tax Assessment.
Rooms Sizes
Kitchen:
First
Dining Room:
First
Living Room:
First
Family Room:
Basement
Den:
n/a
Bedroom 1:
Second
Bedroom 2:
Second
Bedroom 3:
First
Bedroom 4:
Second
Room Levels
Basement:
1 Bedroom, Bath(s) Other, Family Room, Kitchen, Laundry Room, Outside Entrance, Utility Room
Ground:
n/a
Level 1:
2Bedroom,BathMain,DiningRm,Kitchen,LivDinRm
Level 2:
2 Bedrooms, Bath Main, Storage Room
Level 3:
n/a
Level Other:
n/a
Room Features
Kitchen:
Second Kitchen
Dining Room:
Living/Dining Combo
Master Bedroom:
Walk-In Closet
Bath:
Stall Shower And Tub
Interior Features
Square Foot:
n/a
Year Renovated:
2021
Basement:
Yes - Bilco-Style Door
Full Baths:
3
Half Baths:
0
Appliances:
Carbon Monoxide Detector, Dishwasher, Disposal, Dryer, Kitchen Exhaust Fan, Microwave Oven, Range/Oven-Gas, Refrigerator, See Remarks, Washer
Flooring:
Tile, Wood
Fireplaces:
1
Fireplace:
Family Room, Wood Stove-Freestanding
Interior:
Carbon Monoxide Detector, Security System, Smoke Detector
Exterior Features
Garage Space:
1-Car
Garage:
Attached Garage, Garage Parking, Oversize Garage, Pull Down Stairs
Driveway:
2 Car Width, On-Street Parking, Paver Block
Roof:
Asphalt Shingle
Exterior:
Vinyl Siding
Swimming Pool:
No
Pool:
n/a
Utilities
Heating System:
1 Unit
Heating Source:
Electric, Gas-Natural
Cooling:
1 Unit
Water Heater:
Gas
Water:
Public Water, Water Charge Extra
Sewer:
Public Sewer
Services:
Cable TV, Garbage Extra Charge
Lot Features
Acres:
0.18
Lot Dimensions:
70X110
Lot Features:
n/a
School Information
Elementary:
HILLCREST
Middle:
SAMPSON
High School:
FRANKLIN
Community Information
County:
Somerset
Town:
Franklin Twp.
Neighborhood:
Twin Pines Manor
Application Fee:
n/a
Association Fee:
n/a
Fee Includes:
n/a
Amenities:
n/a
Pets:
Cats OK, Dogs OK, Yes
Financial Considerations
List Price:
$575,000
Tax Amount:
$6,455
Land Assessment:
$265,700
Build. Assessment:
$173,300
Total Assessment:
$439,000
Tax Rate:
1.75
Tax Year:
2024
Ownership Type:
Fee Simple
Listing Information
MLS ID:
3991323
List Date:
10-07-2025
Days On Market:
57
Listing Broker:
KELLER WILLIAMS GREATER BRUNSWICK
Listing Agent:



































Request More Information
Shawn and Diane Fox
RE/MAX American Dream
3108 Route 10 West
Denville, NJ 07834
Call: (973) 277-7853
Web: FoxHomeHunter.com

