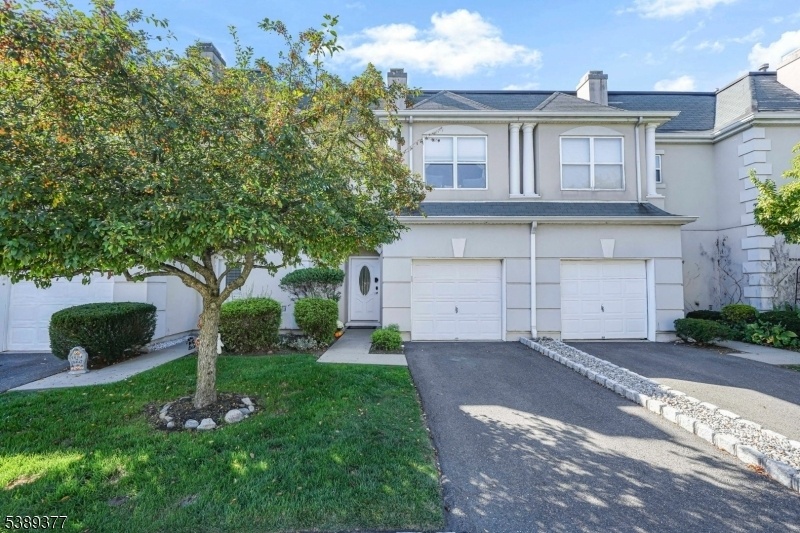8710 Brittany Dr
Wayne Twp, NJ 07470





















Price: $499,000
GSMLS: 3991305Type: Condo/Townhouse/Co-op
Style: Townhouse-Interior
Beds: 2
Baths: 2 Full & 1 Half
Garage: 1-Car
Year Built: 1993
Acres: 0.00
Property Tax: $10,661
Description
Welcome To Brittany Chase, The Townhome You've Been Waiting For! This Spacious And Stylish Home Is Move-in Ready And Filled With Great Updates. You'll Love The Open Layout, Beautiful Floors, And Nicely Updated Kitchen Featuring Stainless Steel Appliances And Granite Countertops. The Main Living Space Is Warm And Inviting With A Cozy Fireplace, Plenty Of Natural Light, And French Doors That Open To Your Private Patio And Grassy Courtyard, Perfect For Relaxing Or Entertaining. Upstairs, You'll Find Two Large En-suite Bedrooms, Including A Fantastic Primary Suite With Tray Ceilings, A Dream Walk-in Closet, And A Spa-like Bathroom With Double Sinks And Jetted Tub. There's Also A Convenient Half Bath On The Main Floor And An Attached 1-car Garage. Enjoy All That Brittany Chase Has To Offer: A Community Pool, Clubhouse, Gym, And Tennis Courts, It's All Here! The Location Is Ideal Too. Close To Trader Joe's, Whole Foods, Great Restaurants, Shopping, Parks, The Wayne Public Library, And Major Highways. Commuters Will Love Being Minutes From Nj Transit Bus And Train Service. Plus, You'll Be Part Of A Top-rated School System With Plenty Of Town Events And Sports Programs For All Ages. Don't Miss Out On This Wonderful Opportunity Come See It For Yourself!
Rooms Sizes
Kitchen:
First
Dining Room:
First
Living Room:
First
Family Room:
n/a
Den:
n/a
Bedroom 1:
Second
Bedroom 2:
Second
Bedroom 3:
n/a
Bedroom 4:
n/a
Room Levels
Basement:
Storage Room, Utility Room
Ground:
n/a
Level 1:
GarEnter,Kitchen,LivDinRm,PowderRm,Walkout
Level 2:
2 Bedrooms, Bath Main, Bath(s) Other, Laundry Room
Level 3:
n/a
Level Other:
n/a
Room Features
Kitchen:
Not Eat-In Kitchen
Dining Room:
Living/Dining Combo
Master Bedroom:
Full Bath, Walk-In Closet
Bath:
Jetted Tub, Stall Shower
Interior Features
Square Foot:
n/a
Year Renovated:
n/a
Basement:
Yes - Unfinished
Full Baths:
2
Half Baths:
1
Appliances:
Carbon Monoxide Detector, Dishwasher, Dryer, Microwave Oven, Range/Oven-Gas, Refrigerator, Washer
Flooring:
Laminate, Tile
Fireplaces:
1
Fireplace:
Gas Fireplace, Living Room
Interior:
High Ceilings
Exterior Features
Garage Space:
1-Car
Garage:
Attached Garage
Driveway:
1 Car Width, Blacktop, Driveway-Exclusive
Roof:
Asphalt Shingle
Exterior:
Stucco
Swimming Pool:
Yes
Pool:
Association Pool
Utilities
Heating System:
1 Unit
Heating Source:
Gas-Natural
Cooling:
1 Unit
Water Heater:
Gas
Water:
Public Water
Sewer:
Public Sewer
Services:
Garbage Included
Lot Features
Acres:
0.00
Lot Dimensions:
n/a
Lot Features:
n/a
School Information
Elementary:
AP TERHUNE
Middle:
SCH-COLFAX
High School:
WAYNE HILL
Community Information
County:
Passaic
Town:
Wayne Twp.
Neighborhood:
Brittany Chase
Application Fee:
n/a
Association Fee:
$618 - Monthly
Fee Includes:
Maintenance-Common Area, Maintenance-Exterior, Snow Removal, Trash Collection
Amenities:
Pool-Outdoor
Pets:
Yes
Financial Considerations
List Price:
$499,000
Tax Amount:
$10,661
Land Assessment:
$54,300
Build. Assessment:
$125,000
Total Assessment:
$179,300
Tax Rate:
5.95
Tax Year:
2024
Ownership Type:
Fee Simple
Listing Information
MLS ID:
3991305
List Date:
10-08-2025
Days On Market:
2
Listing Broker:
CENTURY 21 THE CROSSING
Listing Agent:





















Request More Information
Shawn and Diane Fox
RE/MAX American Dream
3108 Route 10 West
Denville, NJ 07834
Call: (973) 277-7853
Web: FoxHomeHunter.com

