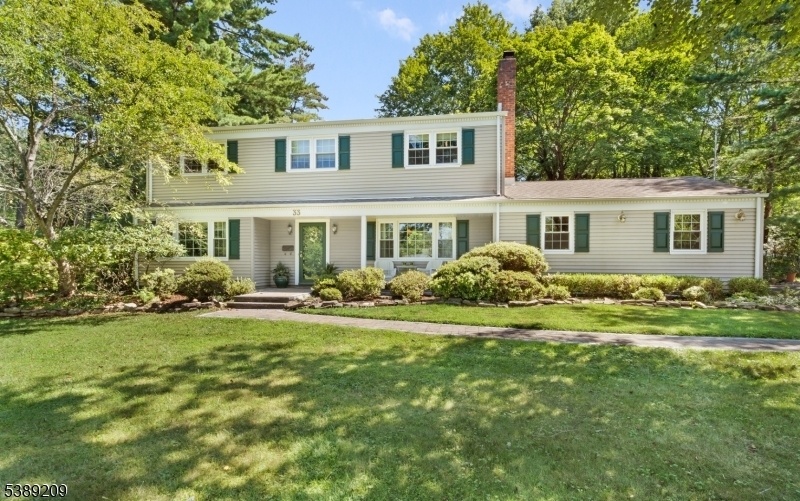33 Maple Ave
Mendham Boro, NJ 07945










































Price: $950,000
GSMLS: 3991228Type: Single Family
Style: Colonial
Beds: 4
Baths: 2 Full & 1 Half
Garage: 2-Car
Year Built: 1967
Acres: 1.19
Property Tax: $14,484
Description
Outstanding Colonial With Charming Rocking Chair Front Porch Set Back Beautifully On A Tree & Sidewalk Lined Street In Storybook Mendham Boro- A Truly Compelling Home In One Of Nj's Most Admired Communities. 9 Rooms Including 4 Airy Bedrooms, 2 Full Baths, Powder Room, Comfortable Formal Living Room With Resplendent Picture Window, Fantastic Family Room Boasts A Raised-hearth Gas Fireplace Flanked On Each Side By Built-ins, Lovely Kitchen Has A Pocket Door Entryway, Stainless Steel Appliances, Wall Oven & Four-burner Gas Cooktop, Abundant Wood Cabinetry, Stainless Steel Sink, & Roomy Eat-in Dining Area With Radiant Bay Window, Dining Room Has A Sparkling Center Chandelier, Well Appointed Service Area Replete With Powder Room, Laundry Room With Tub Sink, & Door To The Relaxing Three-season Porch & Rear Yard, & Handy Access The The Attached Garage; Second Floor Includes 4 Airy Bedrooms With Generous Closets & Bright Windows, Hall Bath With Dual Sink Vanity & Tub Shower, Plus A Spacious Primary Bedroom Suite With Private Sitting Area/office, Voluminous Walk-in Closet, & Full Bath With Vanity Sink And Stall Shower. This Home Offers 2,360 Sq Ft Of Commodious Living Space On Two Expansive Floors, Plus Hardwood Flooring & Updated Windows, Pull Down Stairs Attic Access, Unfinished Basement With Storage Areas, 2-car Attached Garage, Paved Driveway & Vinyl Siding. Showcase Property W 1.19 Pancake-flat Acres & Rear Yard That Is Gardener's Delight W Flat, Cleared Play Area In Rear.
Rooms Sizes
Kitchen:
16x12 First
Dining Room:
12x12 First
Living Room:
12x22 First
Family Room:
16x11 First
Den:
n/a
Bedroom 1:
14x16 Second
Bedroom 2:
12x9 Second
Bedroom 3:
10x9 Second
Bedroom 4:
12x13 Second
Room Levels
Basement:
Storage Room, Utility Room
Ground:
n/a
Level 1:
DiningRm,FamilyRm,Foyer,GarEnter,Kitchen,Laundry,LivingRm,PowderRm,Screened
Level 2:
4+Bedrms,BathMain,BathOthr,SittngRm
Level 3:
Attic
Level Other:
n/a
Room Features
Kitchen:
Country Kitchen, Eat-In Kitchen, Separate Dining Area
Dining Room:
Formal Dining Room
Master Bedroom:
Full Bath, Sitting Room, Walk-In Closet
Bath:
Stall Shower
Interior Features
Square Foot:
2,360
Year Renovated:
1994
Basement:
Yes - Partial, Unfinished
Full Baths:
2
Half Baths:
1
Appliances:
Carbon Monoxide Detector, Dishwasher, Dryer, Generator-Hookup, Kitchen Exhaust Fan, Range/Oven-Gas, Refrigerator, Sump Pump, Washer
Flooring:
Laminate, Tile, Wood
Fireplaces:
1
Fireplace:
Family Room, Gas Fireplace
Interior:
Blinds,CODetect,SmokeDet,StallShw,TubShowr,WlkInCls
Exterior Features
Garage Space:
2-Car
Garage:
Attached Garage, Garage Door Opener
Driveway:
1 Car Width, Blacktop
Roof:
Asphalt Shingle
Exterior:
Vinyl Siding
Swimming Pool:
No
Pool:
n/a
Utilities
Heating System:
1 Unit, Baseboard - Hotwater
Heating Source:
Gas-Natural
Cooling:
1 Unit, Central Air
Water Heater:
Gas
Water:
Public Water
Sewer:
Public Sewer
Services:
Cable TV Available, Garbage Extra Charge
Lot Features
Acres:
1.19
Lot Dimensions:
n/a
Lot Features:
Level Lot, Wooded Lot
School Information
Elementary:
n/a
Middle:
Mountain View Middle School (5-8)
High School:
West Morris Mendham High School (9-12)
Community Information
County:
Morris
Town:
Mendham Boro
Neighborhood:
near town
Application Fee:
n/a
Association Fee:
n/a
Fee Includes:
n/a
Amenities:
n/a
Pets:
n/a
Financial Considerations
List Price:
$950,000
Tax Amount:
$14,484
Land Assessment:
$354,500
Build. Assessment:
$234,300
Total Assessment:
$588,800
Tax Rate:
2.46
Tax Year:
2024
Ownership Type:
Fee Simple
Listing Information
MLS ID:
3991228
List Date:
10-07-2025
Days On Market:
2
Listing Broker:
WEICHERT REALTORS
Listing Agent:










































Request More Information
Shawn and Diane Fox
RE/MAX American Dream
3108 Route 10 West
Denville, NJ 07834
Call: (973) 277-7853
Web: FoxHomeHunter.com




