11 Irving St
Jersey City, NJ 07307
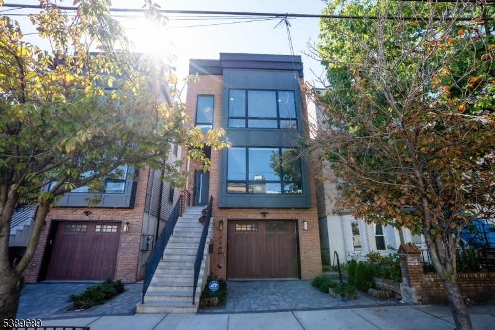
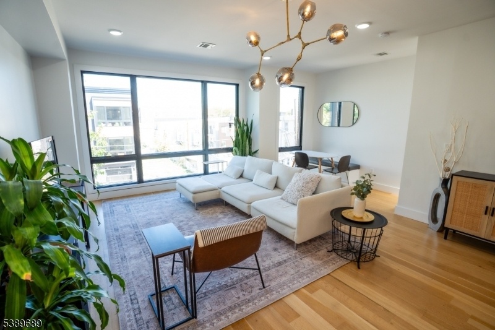
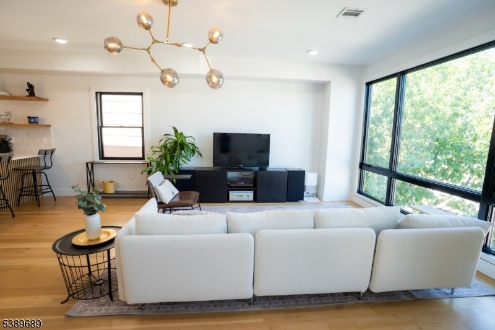
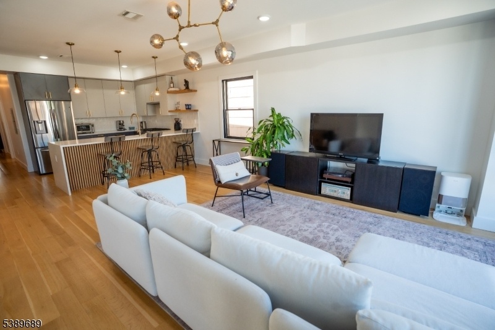
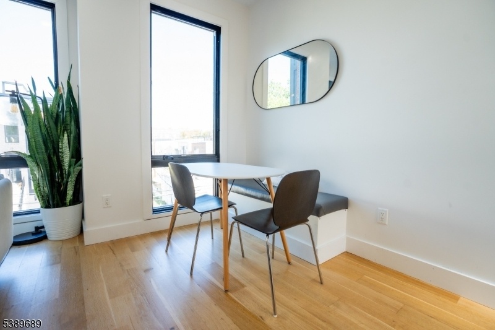
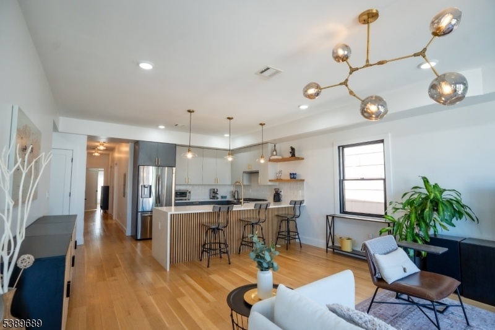
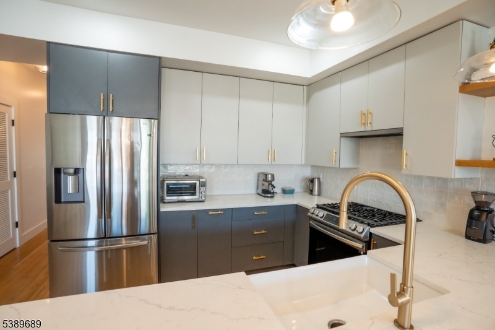
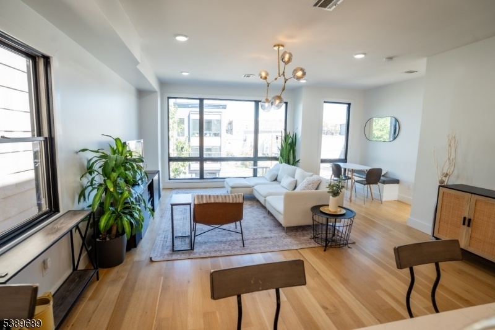
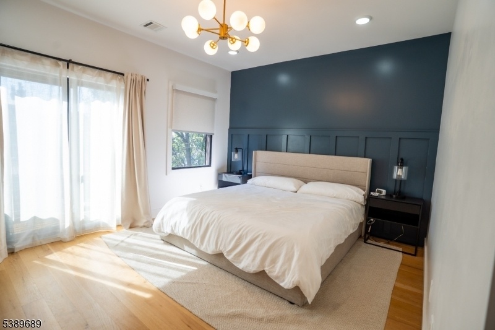
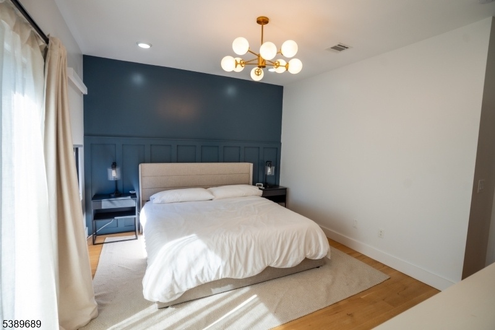
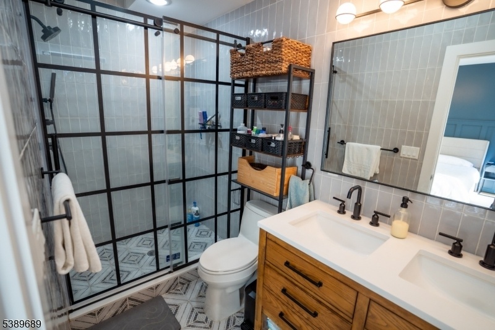
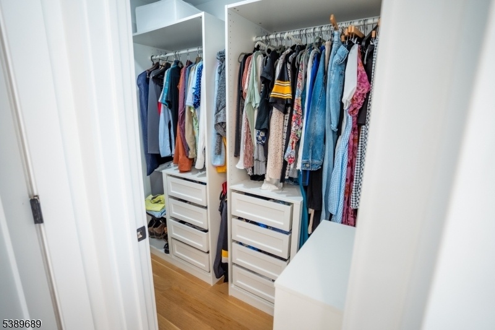
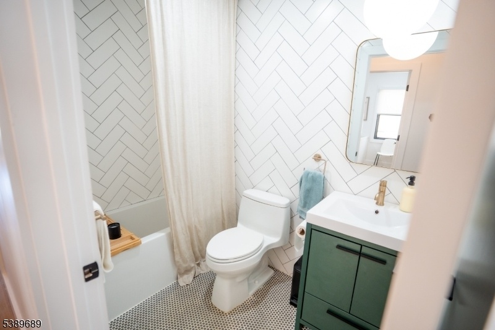
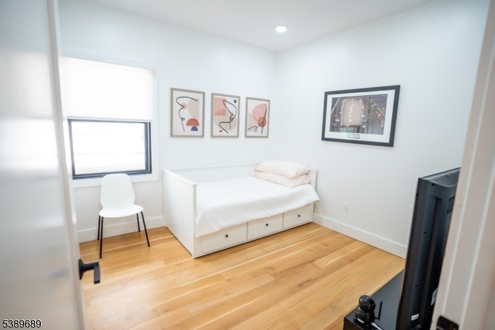
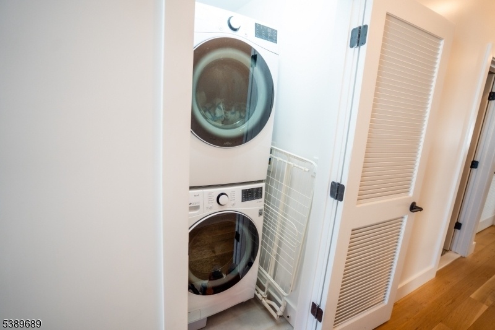
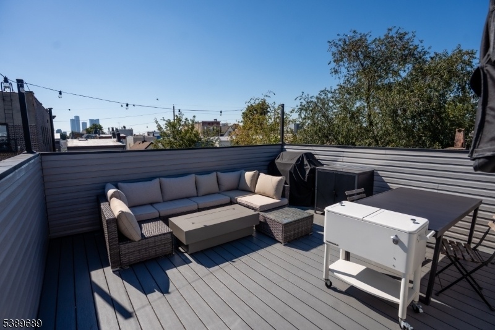
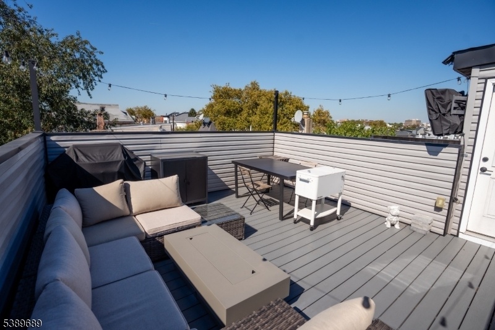
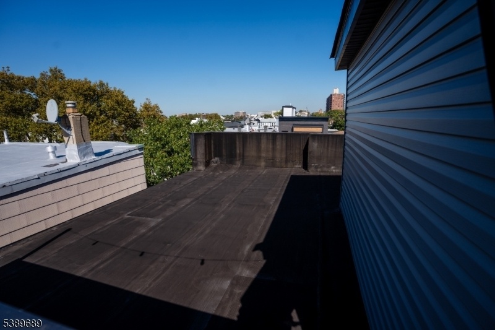
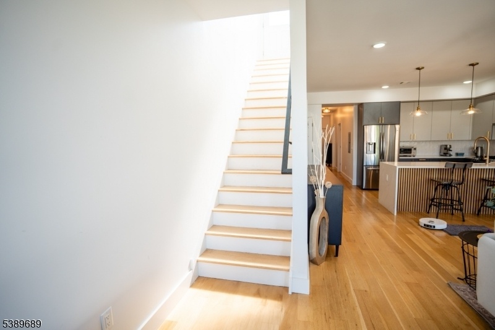
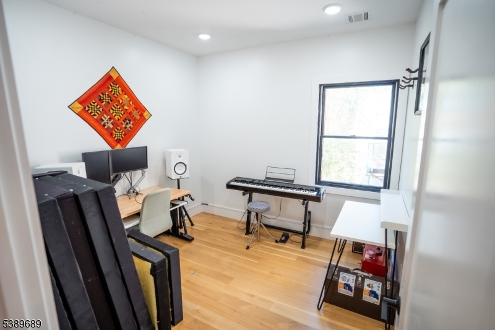
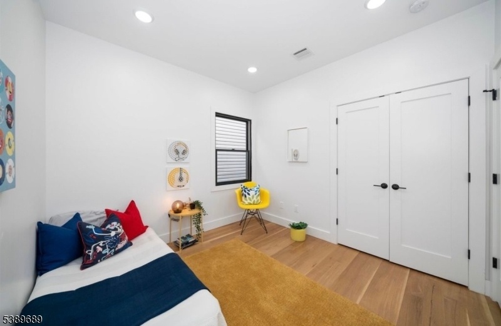
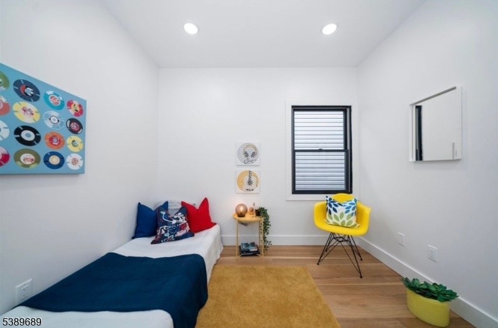
Price: $849,500
GSMLS: 3991124Type: Condo/Townhouse/Co-op
Style: Townhouse-End Unit
Beds: 3
Baths: 2 Full
Garage: No
Year Built: 2022
Acres: 0.06
Property Tax: $15,334
Description
Move Right Into This Modern Townhouse Built In 2022, Offering 3 Bedrooms And 2 Full Baths In A Prime Location! The Bright And Airy Open-concept Living Space Is Filled With Natural Light And Features Hardwood Floors Throughout. The Stylish Kitchen Is Equipped With Quartz Countertops, A Large Breakfast Bar, Separate Dining Area, 5-burner Stove, Convection Oven, And More Perfect For Cooking And Entertaining. The Spacious Primary Bedroom Includes A Walk-in Closet With Custom Built-ins And A Private Full Bath. Additional Highlights Include Central A/c And Forced Hot Air, In-unit Washer And Dryer, And Energy-efficient Led Lighting And Built In Shelving In All Closets And Built In Storage Bench In Dining Room. Enjoy The Private Rooftop With Endless Possibilities Ideal For Relaxing Or Hosting Guests. Conveniently Located Minutes To The Congress St. Light Rail, Journal Sq Path, Bus Lines, Shops, Restaurants, And Major Highways Including The Lincoln And Holland Tunnels. Monthly Parking Available Nearby Or Enjoy Easy Street Parking. Don't Miss This Move-in-ready Gem!
Rooms Sizes
Kitchen:
Second
Dining Room:
Second
Living Room:
Second
Family Room:
n/a
Den:
n/a
Bedroom 1:
Second
Bedroom 2:
Second
Bedroom 3:
Second
Bedroom 4:
n/a
Room Levels
Basement:
n/a
Ground:
n/a
Level 1:
MudRoom
Level 2:
3 Bedrooms, Bath Main, Bath(s) Other, Dining Room, Kitchen, Living Room
Level 3:
n/a
Level Other:
n/a
Room Features
Kitchen:
Breakfast Bar, Separate Dining Area
Dining Room:
Formal Dining Room
Master Bedroom:
Full Bath, Walk-In Closet
Bath:
Stall Shower
Interior Features
Square Foot:
1,502
Year Renovated:
n/a
Basement:
No
Full Baths:
2
Half Baths:
0
Appliances:
Carbon Monoxide Detector, Dishwasher, Dryer, Range/Oven-Gas, Refrigerator, Stackable Washer/Dryer, Washer
Flooring:
Tile, Wood
Fireplaces:
No
Fireplace:
n/a
Interior:
CODetect,FireExtg,CeilHigh,Intercom,SecurSys,SmokeDet,TubShowr,WlkInCls
Exterior Features
Garage Space:
No
Garage:
n/a
Driveway:
None, See Remarks
Roof:
Flat
Exterior:
Brick
Swimming Pool:
No
Pool:
n/a
Utilities
Heating System:
1 Unit, Forced Hot Air
Heating Source:
Gas-Natural
Cooling:
1 Unit, Central Air
Water Heater:
Gas
Water:
Public Water
Sewer:
Public Sewer
Services:
n/a
Lot Features
Acres:
0.06
Lot Dimensions:
25X100
Lot Features:
n/a
School Information
Elementary:
n/a
Middle:
n/a
High School:
n/a
Community Information
County:
Hudson
Town:
Jersey City
Neighborhood:
None
Application Fee:
n/a
Association Fee:
$250 - Monthly
Fee Includes:
Maintenance-Common Area, Snow Removal
Amenities:
n/a
Pets:
Yes
Financial Considerations
List Price:
$849,500
Tax Amount:
$15,334
Land Assessment:
$212,000
Build. Assessment:
$474,700
Total Assessment:
$686,700
Tax Rate:
2.23
Tax Year:
2024
Ownership Type:
Condominium
Listing Information
MLS ID:
3991124
List Date:
10-07-2025
Days On Market:
55
Listing Broker:
WEICHERT REALTORS
Listing Agent:






















Request More Information
Shawn and Diane Fox
RE/MAX American Dream
3108 Route 10 West
Denville, NJ 07834
Call: (973) 277-7853
Web: FoxHomeHunter.com

