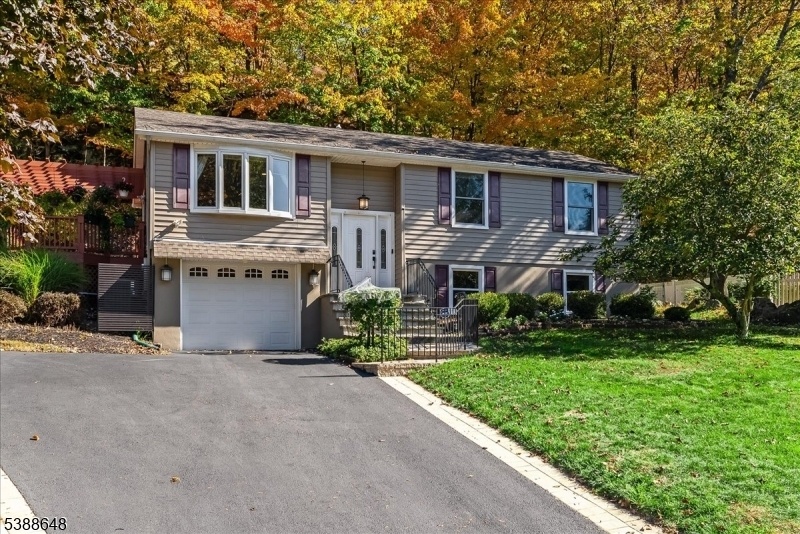103 Valley View Trl
Sparta Twp, NJ 07871


















































Price: $589,000
GSMLS: 3991068Type: Single Family
Style: Bi-Level
Beds: 4
Baths: 1 Full & 1 Half
Garage: 1-Car
Year Built: 1988
Acres: 0.46
Property Tax: $10,400
Description
Representing The Epitome Of Pride In Ownership, This Home Has Been Carefully Maintained And Upgraded By The Original Owner Of Nearly 40 Years! Located In The Highly Desired Alpine Section And Positioned On One Of Lake Mohawk's Most Sought After Streets; Valley View Trail, You Simply Can't Beat This Neighborhood! Inside You Will Find A Very Functional Layout Highlighted By A Completely Renovated Kitchen With White Cabinetry, Pull-out Pantry, Granite Countertops And Stainless Appliances. Beautiful Hardwood Floors Throughout The Main Level, Living Room W/ Large Bay Window, Dining Room With Sliders To Rear Deck And Three Main Floor Bedrooms Including A Primary En-suite With Updated Half Bath. Lower Level Offers Great Flexibility Providing A Bonus 4th Bedroom/office, Laundry/utility Room And A Spacious Family Room Featuring A Fireplace, Great For Entertaining! Outside You'll Find Peaceful Grounds And A Fenced Yard Loaded With Perennial Gardens, Fruit Trees And Bushes Along With A Gorgeous Heated Koi Pond And Waterfall. Storage Shed, Storage Benches, Lighting And A Security Camera System Add To The Value Of This Wonderful Exterior Space! Entertain Guests On The Large Multi-tiered Deck Or Take A Moment To Relax And Enjoy Your Morning Coffee Beneath The Pergola. The Upgrades List On This Property Is Extensive! Updated Pella Windows Throughout The Home, New Furnace, New Driveway, Whole House Generator, High-efficiency Nat Gas Tankless Water Heater, Ev Charger And Much More! 3bedseptic
Rooms Sizes
Kitchen:
n/a
Dining Room:
n/a
Living Room:
n/a
Family Room:
n/a
Den:
n/a
Bedroom 1:
n/a
Bedroom 2:
n/a
Bedroom 3:
n/a
Bedroom 4:
n/a
Room Levels
Basement:
n/a
Ground:
1Bedroom,FamilyRm,GarEnter,Laundry,Utility
Level 1:
3 Bedrooms, Bath Main, Bath(s) Other, Dining Room, Kitchen, Living Room
Level 2:
n/a
Level 3:
n/a
Level Other:
n/a
Room Features
Kitchen:
Breakfast Bar, Eat-In Kitchen, Pantry, Separate Dining Area
Dining Room:
Living/Dining Combo
Master Bedroom:
Half Bath
Bath:
n/a
Interior Features
Square Foot:
n/a
Year Renovated:
2023
Basement:
No
Full Baths:
1
Half Baths:
1
Appliances:
Carbon Monoxide Detector, Dishwasher, Dryer, Microwave Oven, Range/Oven-Electric, Refrigerator, Washer
Flooring:
Carpeting, Laminate, Tile, Wood
Fireplaces:
1
Fireplace:
Family Room, Wood Burning
Interior:
Blinds,CODetect,SecurSys,SmokeDet,TubShowr
Exterior Features
Garage Space:
1-Car
Garage:
Attached,DoorOpnr,InEntrnc
Driveway:
2 Car Width, Blacktop
Roof:
Asphalt Shingle
Exterior:
Vinyl Siding
Swimming Pool:
Yes
Pool:
Association Pool
Utilities
Heating System:
1 Unit, Auxiliary Electric Heat
Heating Source:
Gas-Natural
Cooling:
1 Unit, Central Air
Water Heater:
Gas
Water:
Public Water
Sewer:
Septic 3 Bedroom Town Verified
Services:
Cable TV Available, Garbage Extra Charge
Lot Features
Acres:
0.46
Lot Dimensions:
134X82 LMCC
Lot Features:
Level Lot
School Information
Elementary:
SPARTA
Middle:
SPARTA
High School:
SPARTA
Community Information
County:
Sussex
Town:
Sparta Twp.
Neighborhood:
Lake Mohawk/Alpine S
Application Fee:
$5,500
Association Fee:
$2,700 - Annually
Fee Includes:
Maintenance-Common Area
Amenities:
BtGasAlw,ClubHous,JogPath,LakePriv,MulSport,Playgrnd
Pets:
Yes
Financial Considerations
List Price:
$589,000
Tax Amount:
$10,400
Land Assessment:
$133,400
Build. Assessment:
$156,400
Total Assessment:
$289,800
Tax Rate:
3.59
Tax Year:
2024
Ownership Type:
Fee Simple
Listing Information
MLS ID:
3991068
List Date:
10-07-2025
Days On Market:
3
Listing Broker:
WEICHERT REALTORS
Listing Agent:


















































Request More Information
Shawn and Diane Fox
RE/MAX American Dream
3108 Route 10 West
Denville, NJ 07834
Call: (973) 277-7853
Web: FoxHomeHunter.com

