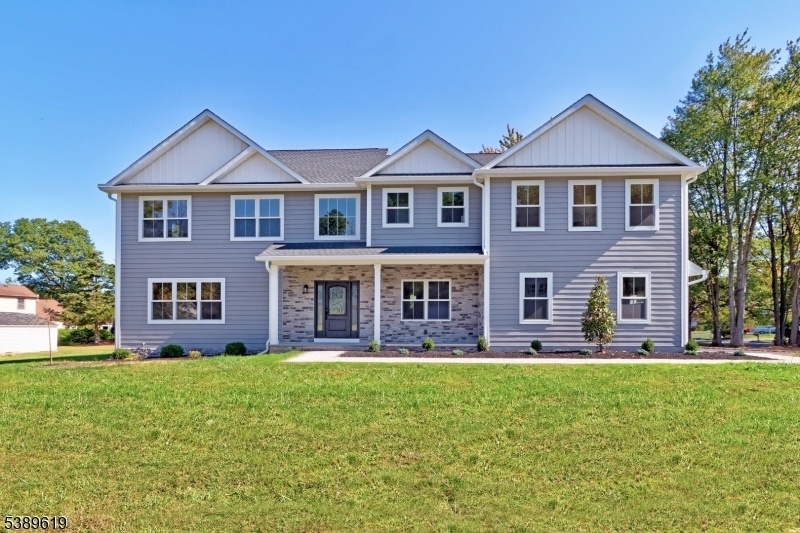16 Windsor Way
East Hanover Twp, NJ 07936
































Price: $1,399,000
GSMLS: 3991064Type: Single Family
Style: Colonial
Beds: 4
Baths: 3 Full & 1 Half
Garage: 2-Car
Year Built: 2025
Acres: 0.46
Property Tax: $10,043
Description
Welcome To This Stunning Colonial, Completely Rebuilt From The Ground Up And Tucked Away In A Great Neighborhood! With 4 Bedrooms And 3.5 Baths, This Home Blends Timeless Charm With High-end Finishes And A Fresh, Modern Vibe. Step Inside And You'll Immediately Notice The Attention To Detail From The Gorgeous White Oak Wide-plank Floors To The Beautiful Custom Moldings That Tie Everything Together. The Kitchen Is A Showstopper, With Top-quality Finishes And An Easy Flow Into The Main Living Areas. The Mudroom And Walk-in Pantry Add Everyday Convenience While Keeping Things Organized And Stylish. Upstairs, The Primary Suite Feels Like A True Retreat With Its Tray Ceiling, Two Walk-in Closets, And A Spa-like Bath That Looks Straight Out Of A Design Magazine. You'll Also Find A Sweet Princess Suite, Two More Spacious Bedrooms, Another Full Bathroom, And A Super Convenient Second-floor Laundry Room. The Finished Basement Is The Perfect Bonus Space, Use It As A Gym, Game Room, Office, Or Media Room, With Plenty Of Storage Too. Out Back, A Beautiful Paver Patio Overlooks The Huge Property, The Perfect Spot To Relax Or Dream Up Your Ultimate Backyard Setup. All Of This Is Set In One Of The Most Loved Neighborhoods Around, Where Bike Rides Happen Until Dinner And Neighbors Wave Hello. You'll Love The Small-town Feel Paired With A Top-rated School System And A Super Convenient Location For Commuters, Giving You The Perfect Balance Of Comfort, Community, And Accessibility.
Rooms Sizes
Kitchen:
13x14 First
Dining Room:
13x11 First
Living Room:
16x13 First
Family Room:
29x12 First
Den:
n/a
Bedroom 1:
20x17 Second
Bedroom 2:
17x12 Second
Bedroom 3:
12x10 Second
Bedroom 4:
10x11 Second
Room Levels
Basement:
Rec Room, Utility Room
Ground:
n/a
Level 1:
DiningRm,FamilyRm,Foyer,GarEnter,Kitchen,LivingRm,MudRoom,Pantry,PowderRm
Level 2:
4 Or More Bedrooms, Bath Main, Bath(s) Other, Laundry Room
Level 3:
Attic
Level Other:
n/a
Room Features
Kitchen:
Center Island, Eat-In Kitchen
Dining Room:
Formal Dining Room
Master Bedroom:
Full Bath, Walk-In Closet
Bath:
Soaking Tub, Stall Shower
Interior Features
Square Foot:
n/a
Year Renovated:
2025
Basement:
Yes - Finished, Partial
Full Baths:
3
Half Baths:
1
Appliances:
Carbon Monoxide Detector, Dishwasher, Kitchen Exhaust Fan, Microwave Oven, Range/Oven-Gas, Refrigerator, Sump Pump
Flooring:
Wood
Fireplaces:
1
Fireplace:
Family Room, Gas Fireplace
Interior:
CODetect,FireExtg,CeilHigh,SmokeDet,SoakTub,StallShw,TubShowr,WlkInCls
Exterior Features
Garage Space:
2-Car
Garage:
Built-In Garage
Driveway:
2 Car Width, Blacktop
Roof:
Asphalt Shingle
Exterior:
Vinyl Siding
Swimming Pool:
No
Pool:
n/a
Utilities
Heating System:
2 Units, Forced Hot Air, Multi-Zone
Heating Source:
Gas-Natural
Cooling:
2 Units, Central Air
Water Heater:
Gas
Water:
Public Water
Sewer:
Public Sewer
Services:
Cable TV Available, Fiber Optic Available, Garbage Extra Charge
Lot Features
Acres:
0.46
Lot Dimensions:
115X174
Lot Features:
Level Lot
School Information
Elementary:
Frank J. Smith School (K-2)
Middle:
East Hanover Middle School (6-8)
High School:
Hanover Park High School (9-12)
Community Information
County:
Morris
Town:
East Hanover Twp.
Neighborhood:
Fox Run Estates
Application Fee:
n/a
Association Fee:
n/a
Fee Includes:
n/a
Amenities:
n/a
Pets:
n/a
Financial Considerations
List Price:
$1,399,000
Tax Amount:
$10,043
Land Assessment:
$184,500
Build. Assessment:
$202,700
Total Assessment:
$387,200
Tax Rate:
2.59
Tax Year:
2024
Ownership Type:
Fee Simple
Listing Information
MLS ID:
3991064
List Date:
10-07-2025
Days On Market:
0
Listing Broker:
COLDWELL BANKER REALTY
Listing Agent:
































Request More Information
Shawn and Diane Fox
RE/MAX American Dream
3108 Route 10 West
Denville, NJ 07834
Call: (973) 277-7853
Web: FoxHomeHunter.com




