3-5 Sickle St
Dover Town, NJ 07801
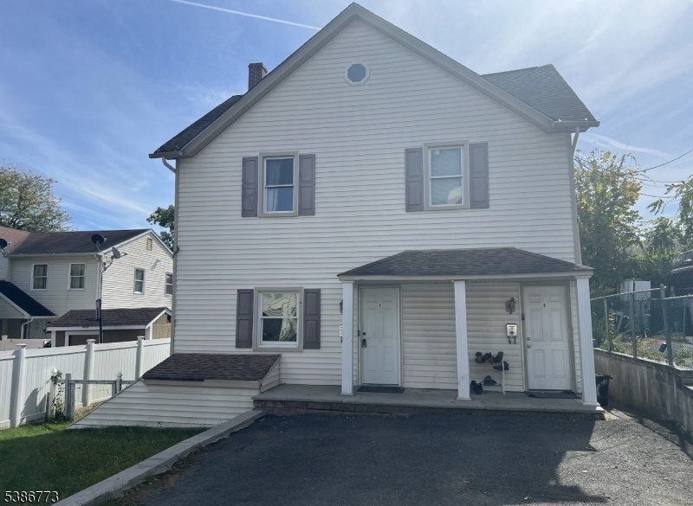
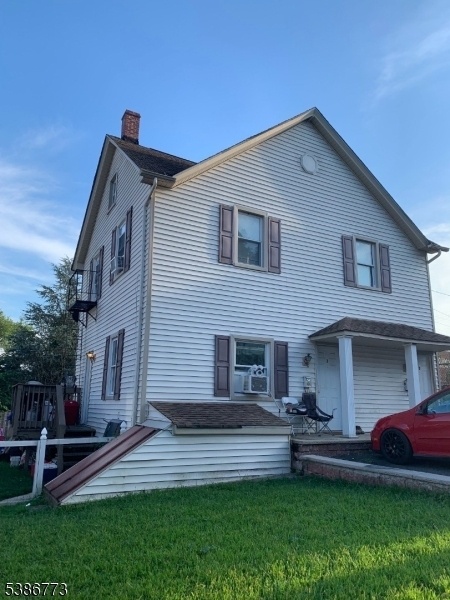
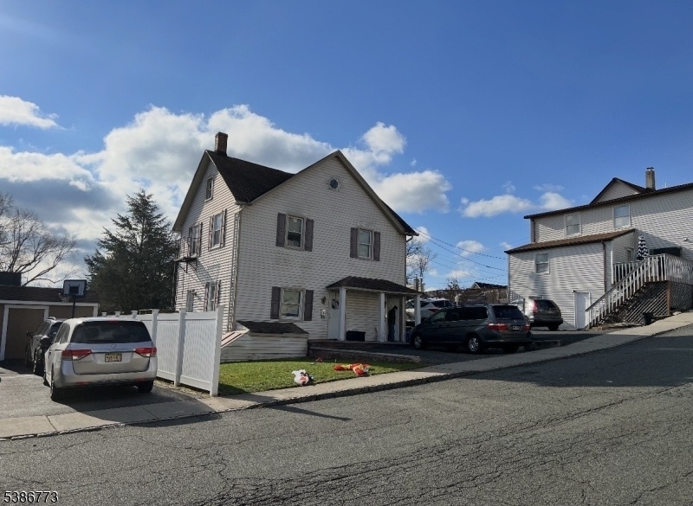
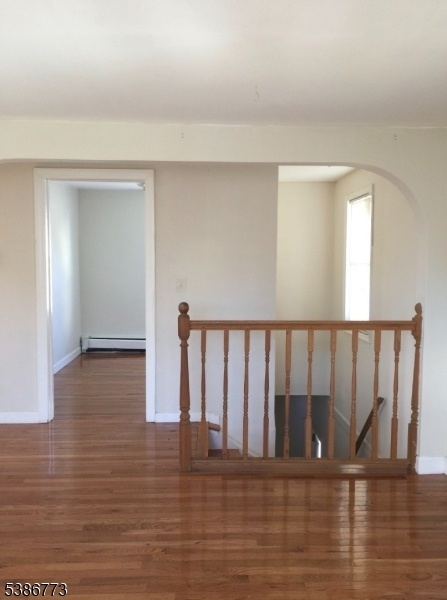
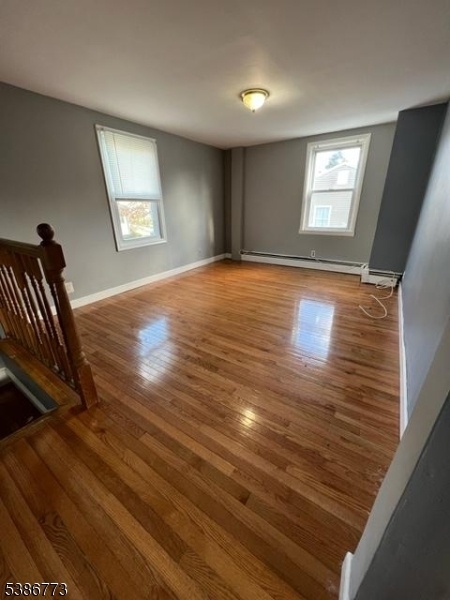
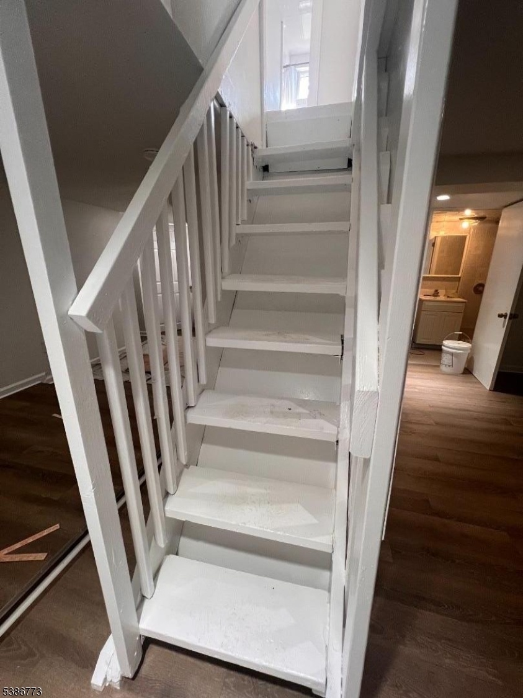
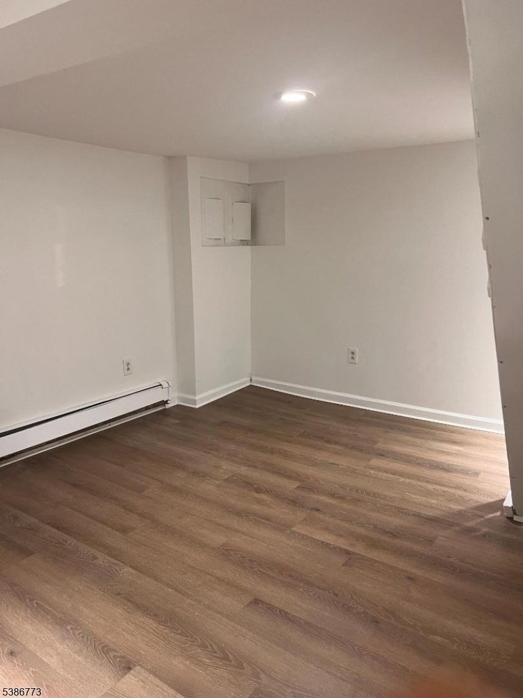
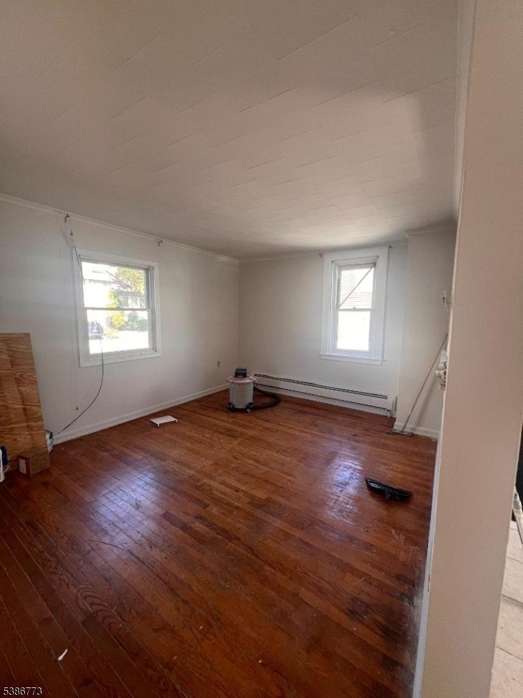
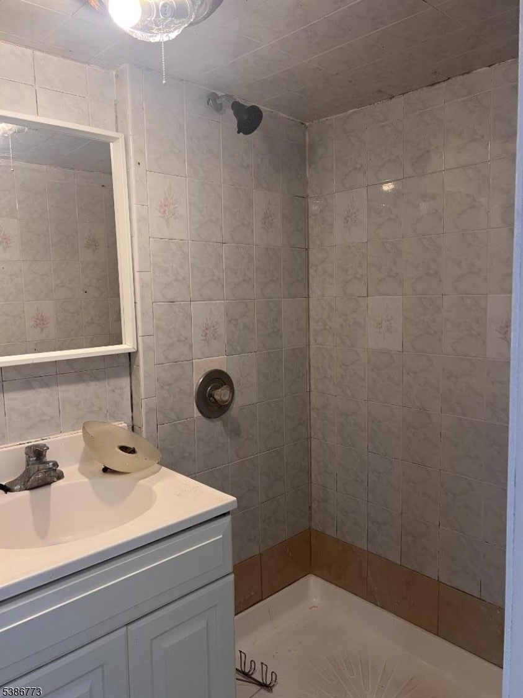
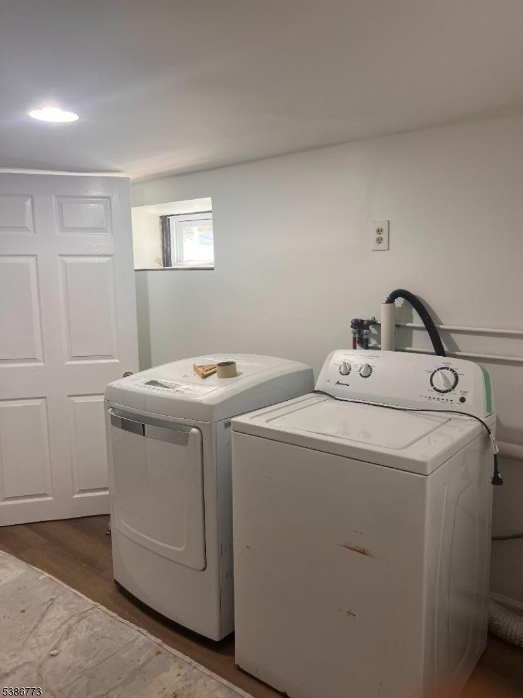
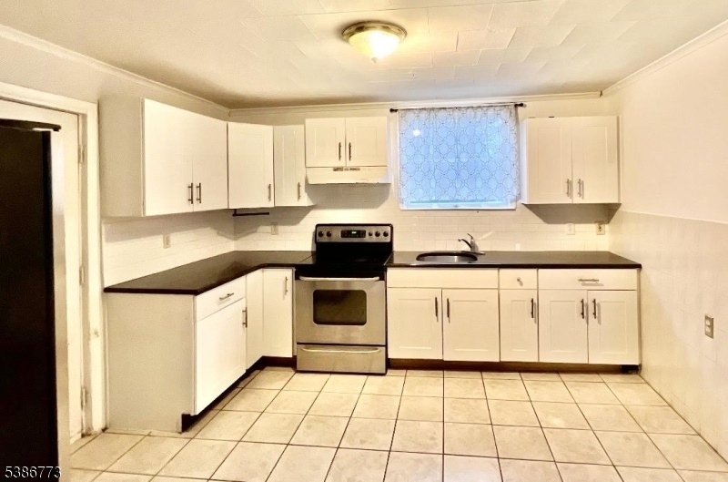
Price: $588,000
GSMLS: 3991017Type: Multi-Family
Style: 2-Two Story
Total Units: 2
Beds: 4
Baths: 3 Full
Garage: 4-Car
Year Built: 1930
Acres: 0.11
Property Tax: $7,171
Description
Discover This Newly Renovated And Impeccably Maintained Legal Two-family Home, Offering An Outstanding Investment Opportunity In Today's Market. With Separate Utilities, Low Property Taxes, And A Strong Cap Rate Exceeding 7.5%, This Property Delivers Both Stability And High Return Potential A Rare Find For Investors Or Owner-occupants Alike.ideal For Those Seeking Fha Financing, The Home Allows You To Live In One Unit While Collecting Rent From The Other, Maximizing Both Comfort And Cash Flow. Each Apartment Features Private Entrances, Long-term Tenants, And Modern Updates Throughout, Ensuring Reliable Income And Minimal Maintenance Concerns. Driveway Parking For 4"5 Cars; Natural Gas Heating And Separate Meters For Gas, Electric, And Water/sewer All Paid By Tenants; Not Located In A Flood Zone (no Flood Insurance Required); Both Units Recently Renovated And In Excellent Condition; This Property Combines Convenience, Strong Rental Income, And Long-term Investment Value A Truly Turnkey Opportunity Ready For Its Next Owner.
General Info
Style:
2-Two Story
SqFt Building:
n/a
Total Rooms:
8
Basement:
Yes - Finished, Full
Interior:
Carbon Monoxide Detector, Fire Extinguisher, Smoke Detector, Tile Floors, Wood Floors
Roof:
Asphalt Shingle, Flat
Exterior:
Vinyl Siding
Lot Size:
50X100
Lot Desc:
Level Lot
Parking
Garage Capacity:
4-Car
Description:
On Site, On-Street Parking, Separate Location
Parking:
2 Car Width, Additional Parking, Fencing, On-Street Parking, Parking Lot-Exclusive
Spaces Available:
4
Unit 1
Bedrooms:
2
Bathrooms:
2
Total Rooms:
5
Room Description:
Bedrooms, Eat-In Kitchen, Living Room, Storage, Utility Room
Levels:
1
Square Foot:
n/a
Fireplaces:
n/a
Appliances:
CarbMDet,CookElec,Refrig,SmokeDet
Utilities:
Tenant Pays Electric, Tenant Pays Gas, Tenant Pays Heat, Tenant Pays Water
Handicap:
No
Unit 2
Bedrooms:
2
Bathrooms:
1
Total Rooms:
4
Room Description:
Attic, Bedrooms, Eat-In Kitchen, Storage
Levels:
2
Square Foot:
n/a
Fireplaces:
n/a
Appliances:
CarbMDet,CookGas,Refrig,SmokeDet
Utilities:
Tenant Pays Electric, Tenant Pays Gas, Tenant Pays Heat, Tenant Pays Water
Handicap:
No
Unit 3
Bedrooms:
n/a
Bathrooms:
n/a
Total Rooms:
n/a
Room Description:
n/a
Levels:
n/a
Square Foot:
n/a
Fireplaces:
n/a
Appliances:
n/a
Utilities:
n/a
Handicap:
n/a
Unit 4
Bedrooms:
n/a
Bathrooms:
n/a
Total Rooms:
n/a
Room Description:
n/a
Levels:
n/a
Square Foot:
n/a
Fireplaces:
n/a
Appliances:
n/a
Utilities:
n/a
Handicap:
n/a
Utilities
Heating:
2 Units
Heating Fuel:
Electric, Gas-Natural
Cooling:
Wall A/C Unit(s), Window A/C(s)
Water Heater:
Gas
Water:
Public Water, Water Charge Extra
Sewer:
Public Sewer, Sewer Charge Extra
Utilities:
Electric, Gas-Natural
Services:
Garbage Included
School Information
Elementary:
East Dover Elementary School (3-6)
Middle:
n/a
High School:
Dover High School (9-12)
Community Information
County:
Morris
Town:
Dover Town
Neighborhood:
n/a
Financial Considerations
List Price:
$588,000
Tax Amount:
$7,171
Land Assessment:
$95,800
Build. Assessment:
$123,300
Total Assessment:
$219,100
Tax Rate:
3.27
Tax Year:
2024
Listing Information
MLS ID:
3991017
List Date:
10-06-2025
Days On Market:
9
Listing Broker:
ELITE REALTORS OF NEW JERSEY
Listing Agent:











Request More Information
Shawn and Diane Fox
RE/MAX American Dream
3108 Route 10 West
Denville, NJ 07834
Call: (973) 277-7853
Web: FoxHomeHunter.com




