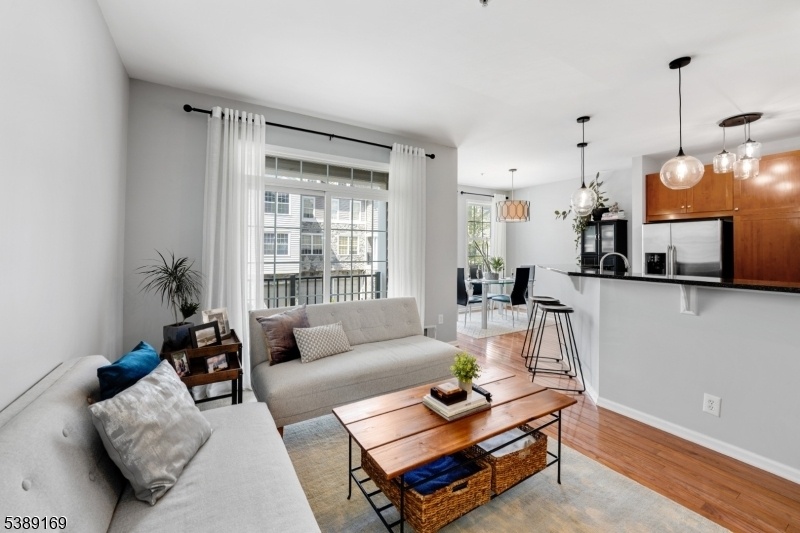176 Winchester Ct
Clifton City, NJ 07013
















Price: $525,000
GSMLS: 3990788Type: Condo/Townhouse/Co-op
Style: Townhouse-Interior
Beds: 2
Baths: 2 Full & 1 Half
Garage: 1-Car
Year Built: 2004
Acres: 0.00
Property Tax: $9,028
Description
Cambridge Crossings- Prestigious Gated Community 3 Story Townhome - Thotnberry Unit, W/ Easy Access To Nyc Roads. Well Maintained 2 Br + Office Loft On A 3rd Fl. + 2.5 Bath, Bright & Airy Living Room W/ Many Windows & Balcony + Gas Fireplace Leading To A Dinning Room With Additional Seatings At A Kitchen Peninsula For Entertaining. Kitchen Is Very Spacious With Many Storage Cabinets & Beautiful Granite Counters & Modern Island Lights Not An Inch Of Carpet In Here But Hardwood Floors Throughout The Property. Master Suit On The Second Level Offers Custom Walk-in Closet & And Master Bath Futures Large Tub & A Stall Shower. Private Loft On A 3rd Floor Great For Office Or Just Relaxation. Washer & Drier In Unit. Ground Level Finished Garage With Custom Shelves Has A Convenient Mud Room And A Coat Closet, Garage Door Is Wifi-enabled The Community Has Beautiful Pool, Club House With Lounging Area And A Gym With Sauna. New (2022) Central Heat & Ac With 2 Zones For Comfort Temperatures. New Hot Water Heater ( 2024 ). New Refrigerator.(2024) Clifton Train Station And Nyc Bus Are Less Than One Mile Away! Access To Many Roads Rt 46 & Gsp Around The Corner. Rt 3 A Mile Away, 8 Mi To Montclair Its Boutique Restaurants, Wellmont Theatre, Yogas, Whole Foods Special Asessmed For Outside Improvements Including Roof, Balcony, Stairs, Exterior (scheduled For 15 Years Instalment Payment) Is Already Paid Off In Advance In Full. Maintenance Hoa Fee One Of The Lowest In The Area And Taxes As Well.
Rooms Sizes
Kitchen:
First
Dining Room:
First
Living Room:
First
Family Room:
Third
Den:
Third
Bedroom 1:
Second
Bedroom 2:
Second
Bedroom 3:
n/a
Bedroom 4:
n/a
Room Levels
Basement:
n/a
Ground:
GarEnter,MudRoom
Level 1:
Bath(s) Other, Dining Room, Kitchen, Laundry Room, Living Room, Porch, Utility Room
Level 2:
2 Bedrooms, Bath Main, Bath(s) Other
Level 3:
Loft
Level Other:
n/a
Room Features
Kitchen:
Center Island
Dining Room:
Living/Dining Combo
Master Bedroom:
Full Bath
Bath:
Soaking Tub, Stall Shower And Tub
Interior Features
Square Foot:
n/a
Year Renovated:
n/a
Basement:
No
Full Baths:
2
Half Baths:
1
Appliances:
Carbon Monoxide Detector, Dishwasher, Dryer, Microwave Oven, Range/Oven-Gas, Refrigerator, Washer
Flooring:
Wood
Fireplaces:
1
Fireplace:
Gas Fireplace, Living Room
Interior:
n/a
Exterior Features
Garage Space:
1-Car
Garage:
Built-In,DoorOpnr,InEntrnc
Driveway:
1 Car Width, See Remarks
Roof:
Asphalt Shingle
Exterior:
Stucco, Vinyl Siding
Swimming Pool:
Yes
Pool:
Association Pool
Utilities
Heating System:
2 Units
Heating Source:
Gas-Natural
Cooling:
2 Units
Water Heater:
Gas
Water:
Public Water
Sewer:
Public Sewer
Services:
n/a
Lot Features
Acres:
0.00
Lot Dimensions:
n/a
Lot Features:
n/a
School Information
Elementary:
n/a
Middle:
n/a
High School:
n/a
Community Information
County:
Passaic
Town:
Clifton City
Neighborhood:
Cambridge Crossings
Application Fee:
n/a
Association Fee:
$410 - Monthly
Fee Includes:
Maintenance-Exterior, Snow Removal, Trash Collection
Amenities:
Club House, Exercise Room, Pool-Outdoor, Sauna
Pets:
Yes
Financial Considerations
List Price:
$525,000
Tax Amount:
$9,028
Land Assessment:
$80,000
Build. Assessment:
$72,100
Total Assessment:
$152,100
Tax Rate:
5.94
Tax Year:
2024
Ownership Type:
Condominium
Listing Information
MLS ID:
3990788
List Date:
10-05-2025
Days On Market:
8
Listing Broker:
EXP REALTY, LLC
Listing Agent:
















Request More Information
Shawn and Diane Fox
RE/MAX American Dream
3108 Route 10 West
Denville, NJ 07834
Call: (973) 277-7853
Web: FoxHomeHunter.com

