18 Todd Ridge Rd.
Hopewell Twp, NJ 08560
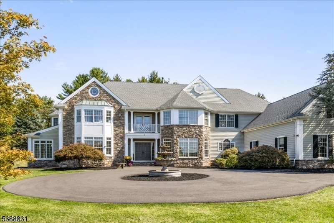
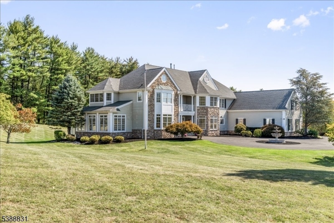
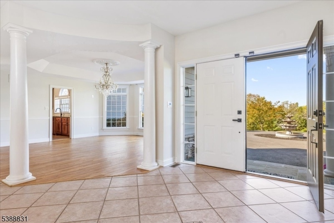
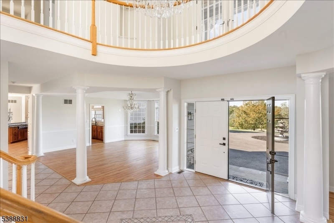
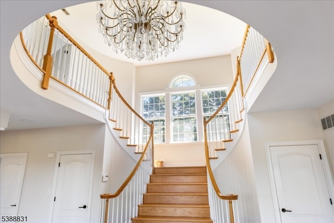
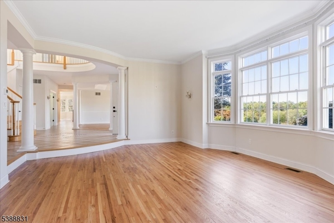
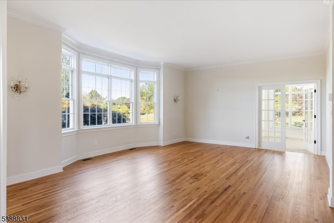
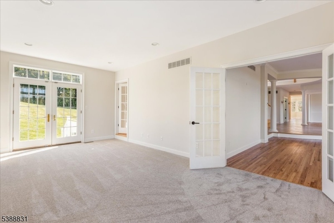
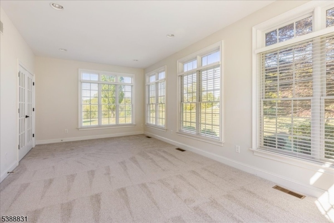
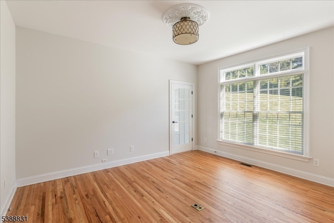
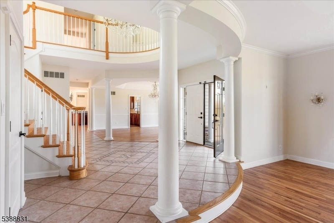
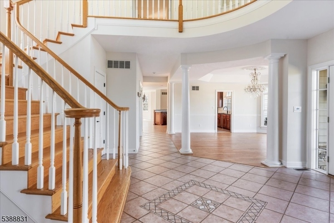
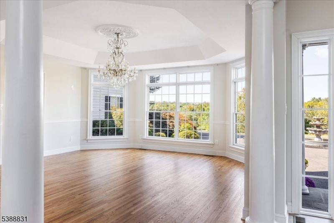
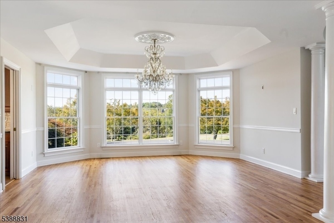
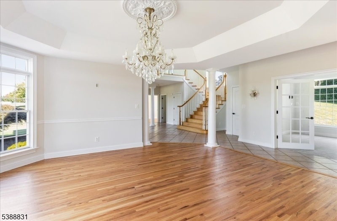
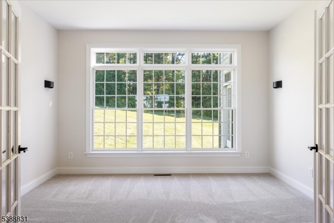
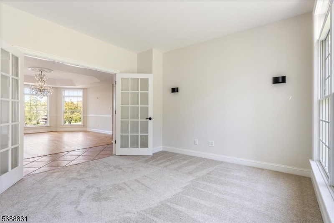
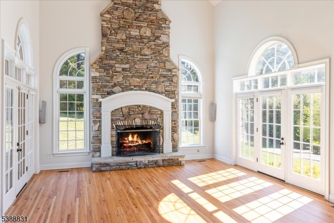
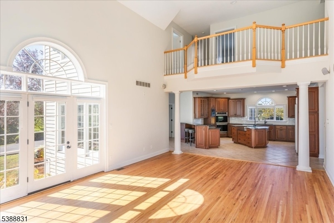
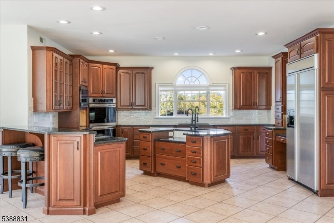
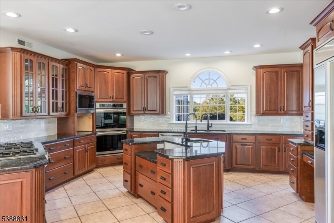
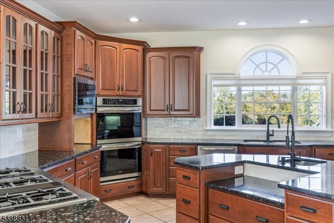
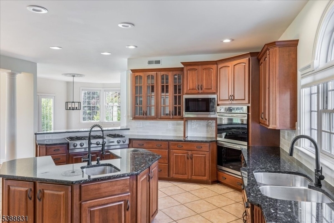
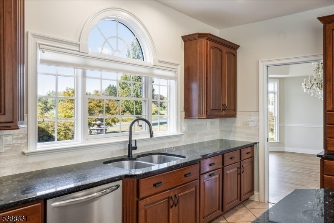
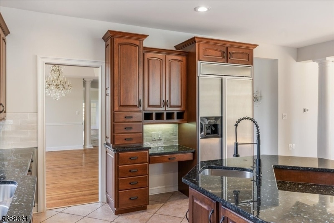
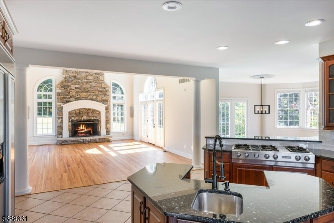
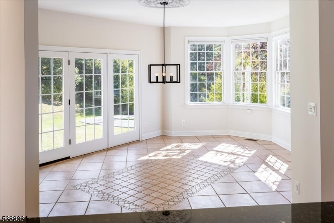
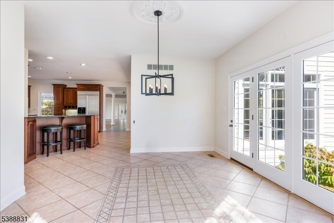
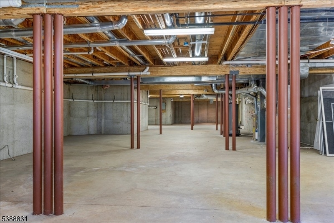
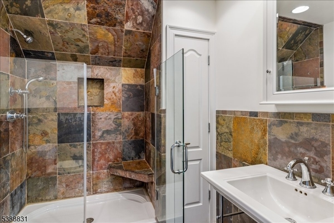
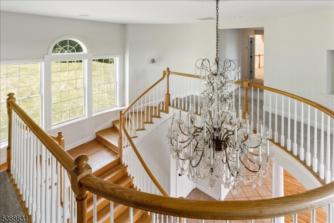
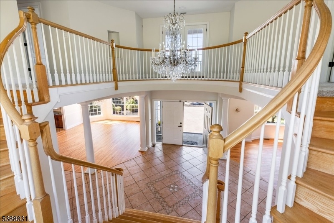
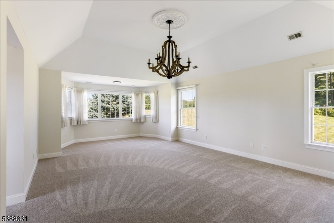
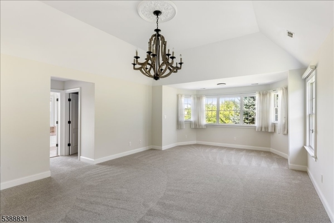
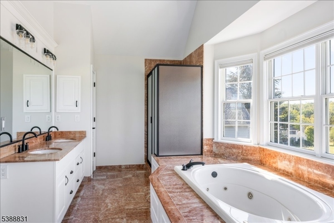
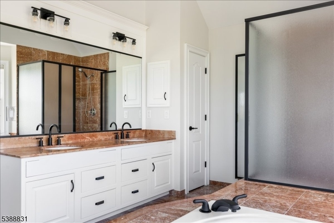
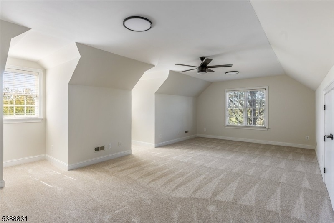
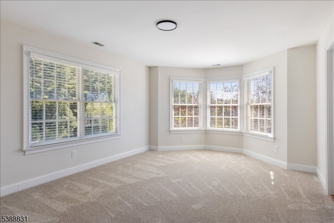
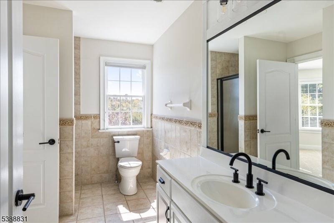
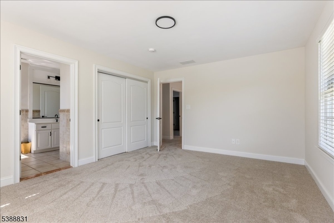
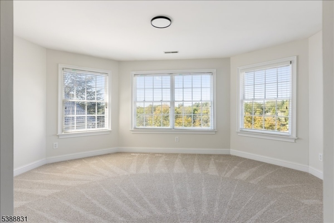
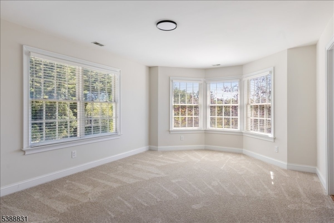
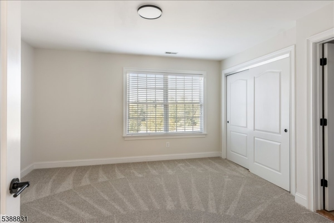
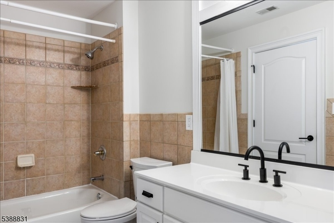
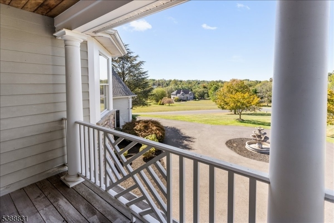
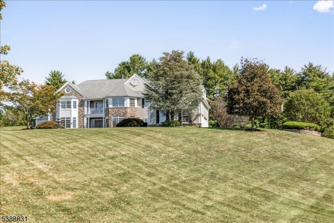
Price: $1,375,000
GSMLS: 3990664Type: Single Family
Style: Colonial
Beds: 6
Baths: 5 Full & 1 Half
Garage: 3-Car
Year Built: 2000
Acres: 3.03
Property Tax: $29,463
Description
Welcome To This Stately Residence Perched On A Hill At The End Of A Quiet Cul-de-sac In One Of Hopewell Valley's Most Desirable Neighborhoods. Just Minutes From The Delaware River And The Charming River Towns Of Lambertville And New Hope, This Home Offers A Rare Blend Of Space, Elegance, And Convenience With Easy Access To Princeton, Philadelphia, And New York City. Step Inside To An Impressive Entryway With A Grand Staircase And Timeless Sophistication. To The Left, A Light-filled Sitting Room Flows To A Private Office And Sunroom, Ideal For Work Or Relaxation. A Full Bath On This Side Adds Guest Flexibility. To The Right, A Formal Dining Room Opens To A Chef's Kitchen With Quartz Countertops, A Spacious Island, And Premium Kitchenaid And Jennair Appliances. A Sunny Breakfast Area Adjoins The Inviting Family Room, While A Second Office, Laundry Room, Half Bath, And Ample Storage Complete The Main Level.upstairs, Five Spacious Bedrooms Share Two Full Baths, While The Primary Suite Enjoys A Private Wing With Vaulted Ceilings, Dual Walk-in Closets, And A Spa-like Ensuite With Soaking Tub. The Lower Level Offers A Vast Walk-out Basement With A Rough-in For A Future Bath And Endless Customization Potential. Additional Highlights Include A 3-car Garage, Circular Driveway With Fountain, Dual Staircases, Dual Hvac, Two Water Heaters, Sump Pump, Full-house Generator, And Freshly Painted Interiors. Elegant Yet Comfortable, This Home Perfectly Balances Classic Design And Modern Living.
Rooms Sizes
Kitchen:
First
Dining Room:
First
Living Room:
First
Family Room:
First
Den:
First
Bedroom 1:
Second
Bedroom 2:
Second
Bedroom 3:
Second
Bedroom 4:
First
Room Levels
Basement:
n/a
Ground:
Breakfast Room, Den, Dining Room, Family Room, Kitchen, Office, Sunroom
Level 1:
n/a
Level 2:
4 Or More Bedrooms, Office
Level 3:
n/a
Level Other:
n/a
Room Features
Kitchen:
Center Island, Eat-In Kitchen
Dining Room:
n/a
Master Bedroom:
Full Bath, Walk-In Closet
Bath:
Soaking Tub
Interior Features
Square Foot:
n/a
Year Renovated:
n/a
Basement:
Yes - Full, Unfinished, Walkout
Full Baths:
5
Half Baths:
1
Appliances:
Dryer, Jennaire Type, Range/Oven-Electric, Range/Oven-Gas, Refrigerator, Washer
Flooring:
Carpeting, Tile, Wood
Fireplaces:
1
Fireplace:
Family Room, Gas Fireplace
Interior:
n/a
Exterior Features
Garage Space:
3-Car
Garage:
Attached Garage
Driveway:
Blacktop, Circular, Hard Surface
Roof:
Asphalt Shingle
Exterior:
Composition Siding, Stone
Swimming Pool:
n/a
Pool:
n/a
Utilities
Heating System:
2 Units, Forced Hot Air
Heating Source:
Electric, Gas-Natural
Cooling:
2 Units
Water Heater:
Gas
Water:
Public Water
Sewer:
Septic
Services:
n/a
Lot Features
Acres:
3.03
Lot Dimensions:
n/a
Lot Features:
Private Road
School Information
Elementary:
n/a
Middle:
n/a
High School:
n/a
Community Information
County:
Mercer
Town:
Hopewell Twp.
Neighborhood:
n/a
Application Fee:
n/a
Association Fee:
n/a
Fee Includes:
n/a
Amenities:
n/a
Pets:
n/a
Financial Considerations
List Price:
$1,375,000
Tax Amount:
$29,463
Land Assessment:
$255,500
Build. Assessment:
$677,800
Total Assessment:
$933,300
Tax Rate:
3.15
Tax Year:
2024
Ownership Type:
Fee Simple
Listing Information
MLS ID:
3990664
List Date:
10-03-2025
Days On Market:
50
Listing Broker:
ADDISON WOLFE REAL ESTATE
Listing Agent:














































Request More Information
Shawn and Diane Fox
RE/MAX American Dream
3108 Route 10 West
Denville, NJ 07834
Call: (973) 277-7853
Web: FoxHomeHunter.com

