49 Clinton Ave
Clifton City, NJ 07011
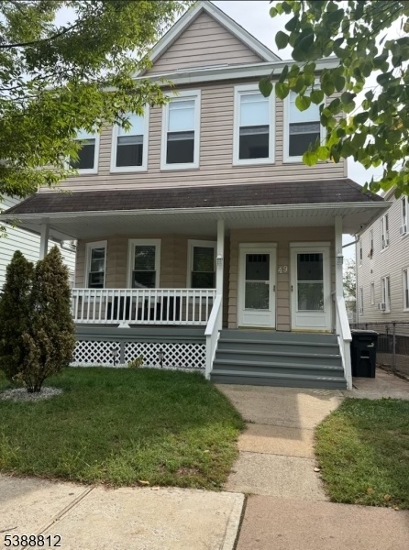
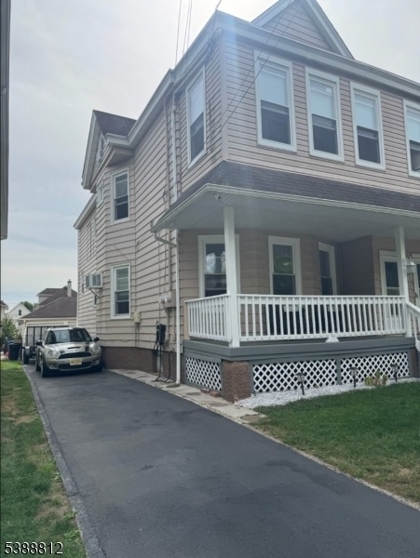
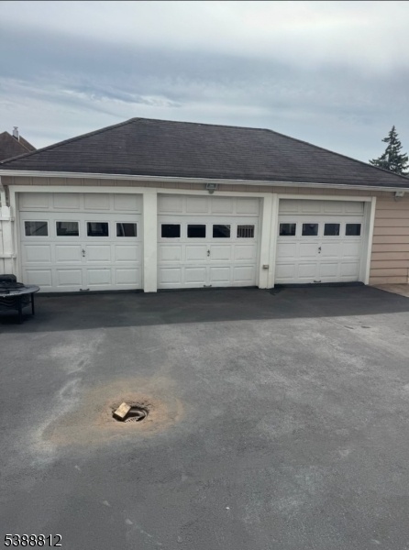
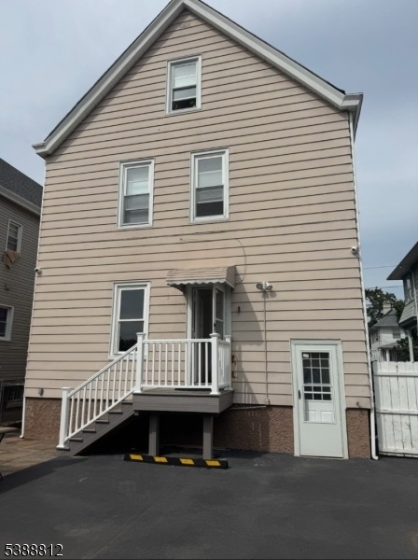
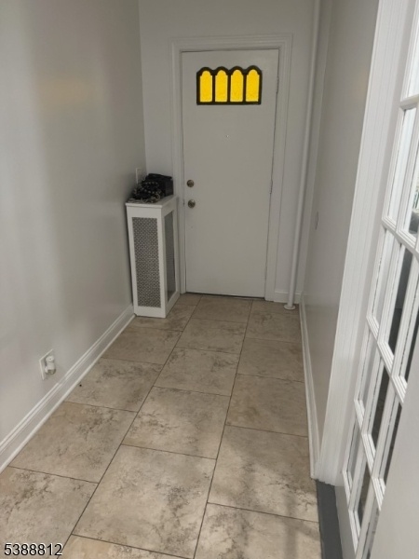
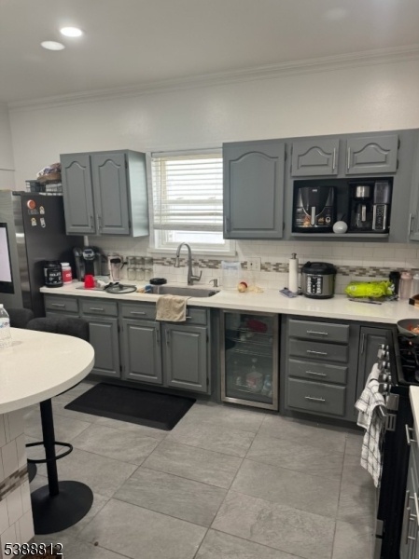
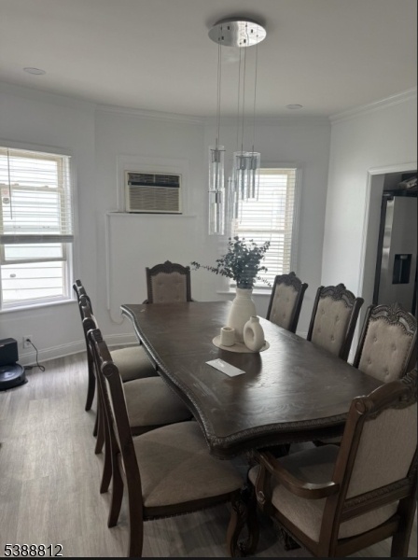
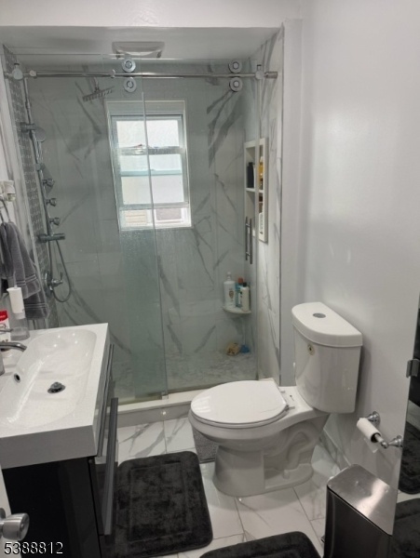
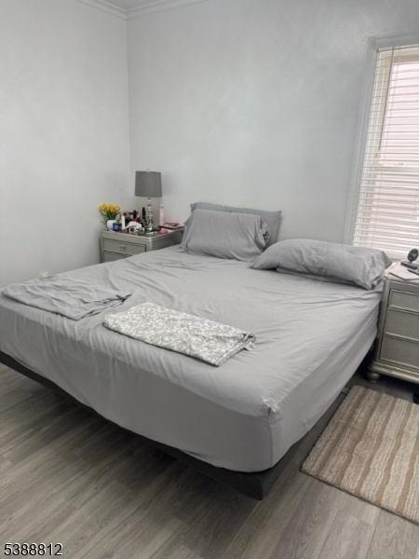
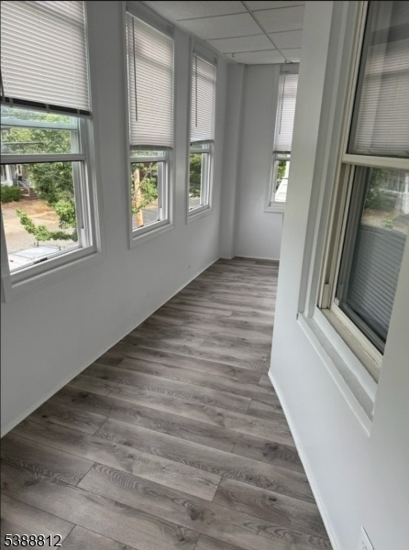
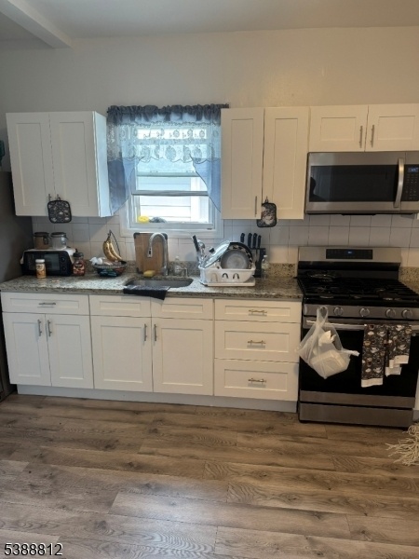
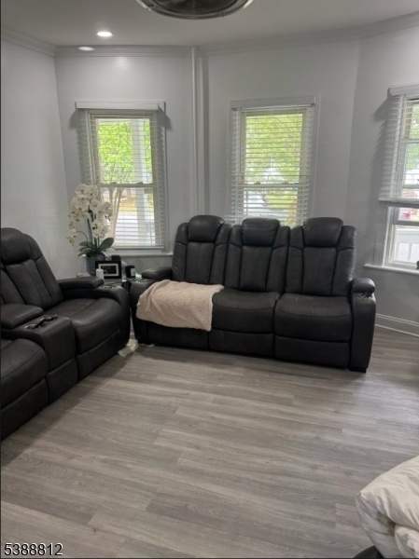
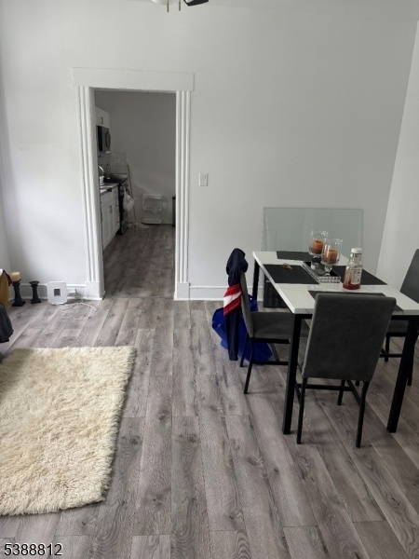
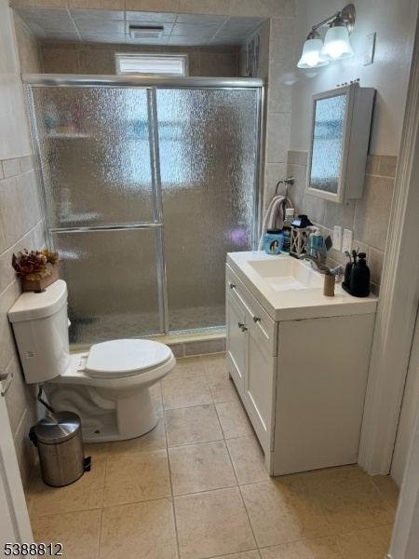
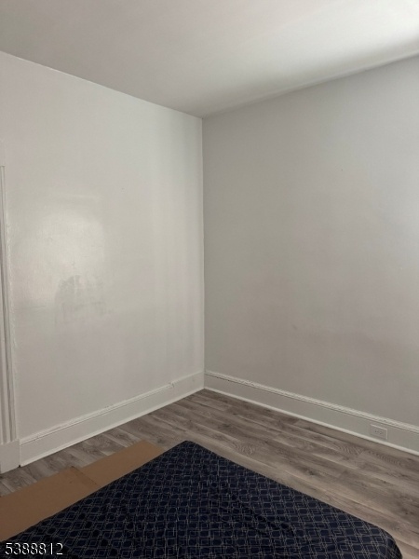
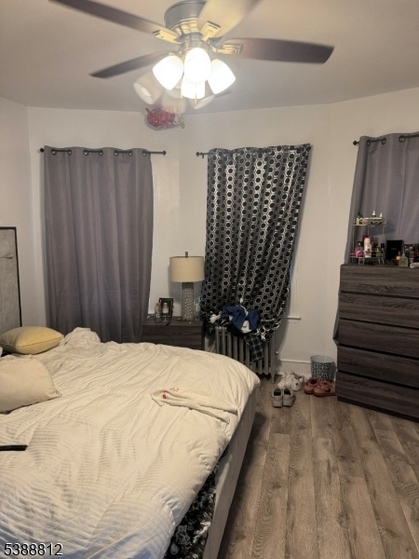
Price: $949,999
GSMLS: 3990403Type: Multi-Family
Style: 2-Two Story
Total Units: 2
Beds: 5
Baths: 3 Full
Garage: 3-Car
Year Built: 1911
Acres: 0.10
Property Tax: $12,608
Description
Welcome To This Spacious Multi-level Home In The Heart Of Clifton, Offering Incredible Living Space And Flexibility For Today?s Lifestyle. The First Floor Features Two Comfortable Bedrooms, A Bright Living Room, A Formal Dining Room, A Full Bathroom, And A Stylish Kitchen Complete With Gray Cabinetry, Sleek Countertops, Modern Tile Flooring, And Stainless-steel Appliances. Upstairs, The Second Floor Expands With Three Additional Bedrooms And Another Full Bathroom, Plus Access To A Finished Attic With Three Versatile Rooms That Can Serve As Home Offices, Playrooms, Or Guest Space. The Finished Basement Adds Even More Living And Storage Options, Perfect For Recreation, A Home Gym, Or Additional Workspace. A Rare Three-car Garage And Ample Driveway Parking Complete This Impressive Property. With A Total Of Five Bedrooms Plus Bonus Rooms, This Home Is Ideal For Large Households, Or Anyone Needing Extra Space. Conveniently Located Near Schools, Shopping, Dining, Major Highways, And Nyc Transportation, This Clifton Gem Is A Must-see.
General Info
Style:
2-Two Story
SqFt Building:
2,332
Total Rooms:
15
Basement:
Yes - Finished-Partially
Interior:
n/a
Roof:
Asphalt Shingle
Exterior:
Vinyl Siding
Lot Size:
37X114
Lot Desc:
n/a
Parking
Garage Capacity:
3-Car
Description:
Detached Garage
Parking:
Blacktop, Off-Street Parking
Spaces Available:
5
Unit 1
Bedrooms:
2
Bathrooms:
1
Total Rooms:
5
Room Description:
Bedrooms, Dining Room, Kitchen, Living Room
Levels:
1
Square Foot:
n/a
Fireplaces:
n/a
Appliances:
Microwave Oven, Range/Oven - Gas, Refrigerator, See Remarks
Utilities:
Owner Pays Water, Tenant Pays Electric, Tenant Pays Gas, Tenant Pays Heat
Handicap:
No
Unit 2
Bedrooms:
3
Bathrooms:
1
Total Rooms:
5
Room Description:
Bedrooms, Eat-In Kitchen, Living Room
Levels:
2
Square Foot:
n/a
Fireplaces:
n/a
Appliances:
Microwave Oven, Range/Oven - Gas, Refrigerator
Utilities:
Tenant Pays Electric, Tenant Pays Gas, Tenant Pays Heat
Handicap:
No
Unit 3
Bedrooms:
n/a
Bathrooms:
n/a
Total Rooms:
2
Room Description:
Bedrooms
Levels:
n/a
Square Foot:
n/a
Fireplaces:
n/a
Appliances:
n/a
Utilities:
n/a
Handicap:
n/a
Unit 4
Bedrooms:
n/a
Bathrooms:
n/a
Total Rooms:
n/a
Room Description:
n/a
Levels:
n/a
Square Foot:
n/a
Fireplaces:
n/a
Appliances:
n/a
Utilities:
n/a
Handicap:
n/a
Utilities
Heating:
2 Units, Radiators - Steam
Heating Fuel:
Gas-Natural
Cooling:
See Remarks
Water Heater:
Gas
Water:
Public Water
Sewer:
Public Sewer
Utilities:
Electric, Gas-Natural
Services:
n/a
School Information
Elementary:
n/a
Middle:
n/a
High School:
n/a
Community Information
County:
Passaic
Town:
Clifton City
Neighborhood:
n/a
Financial Considerations
List Price:
$949,999
Tax Amount:
$12,608
Land Assessment:
$76,800
Build. Assessment:
$135,600
Total Assessment:
$212,400
Tax Rate:
5.94
Tax Year:
2024
Listing Information
MLS ID:
3990403
List Date:
10-02-2025
Days On Market:
7
Listing Broker:
REALTY ONE GROUP LIVING
Listing Agent:
















Request More Information
Shawn and Diane Fox
RE/MAX American Dream
3108 Route 10 West
Denville, NJ 07834
Call: (973) 277-7853
Web: FoxHomeHunter.com

