429 County Route 515
Vernon Twp, NJ 07462
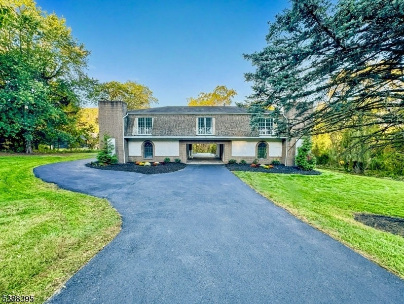
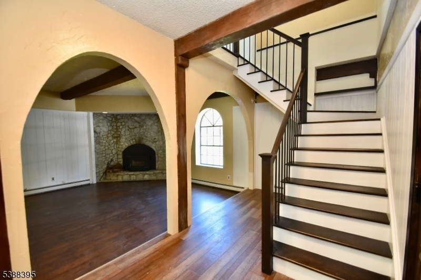
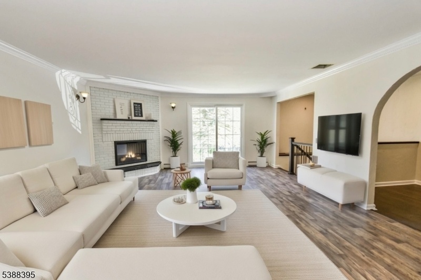
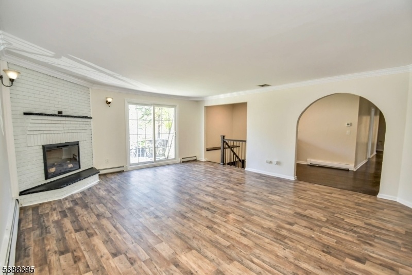
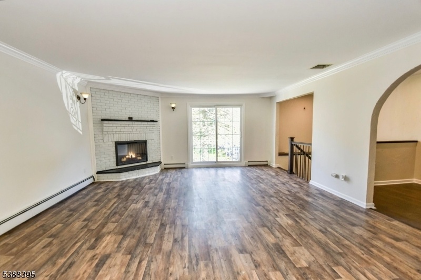
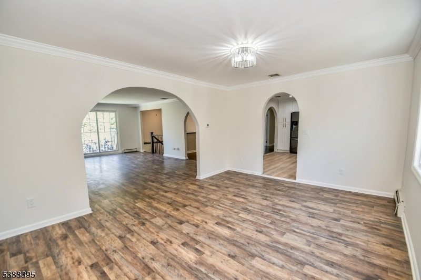
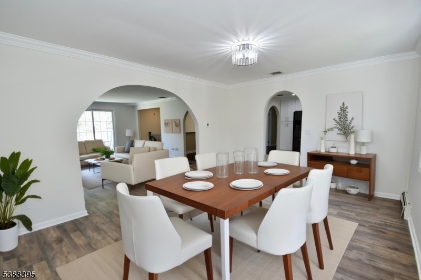
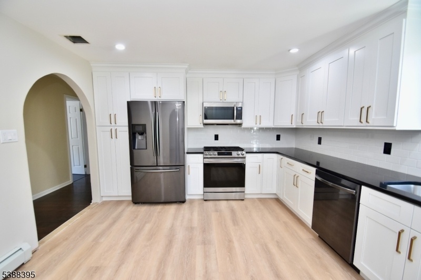
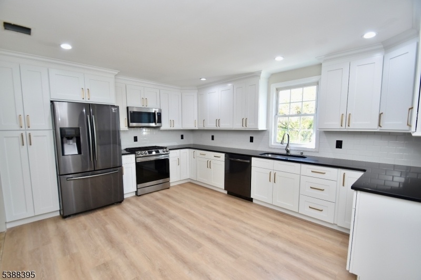
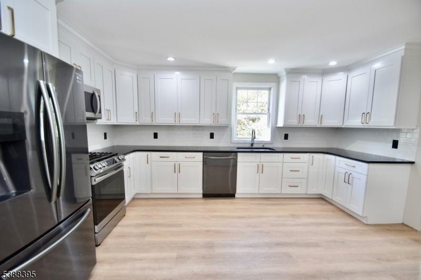
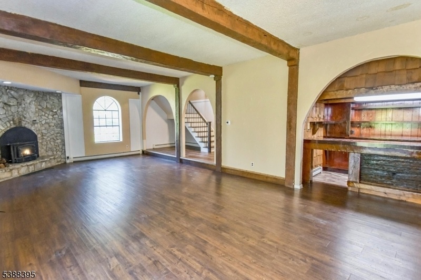
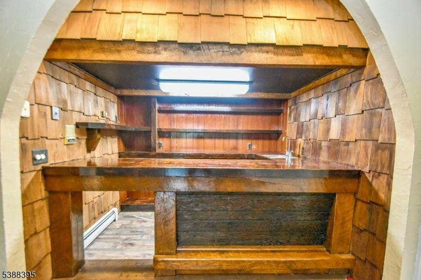
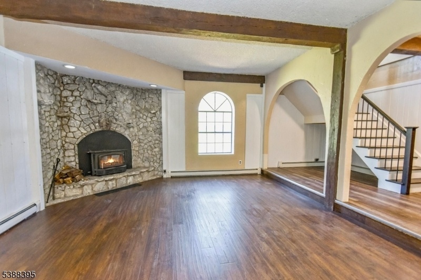
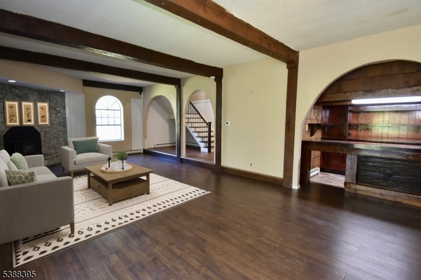
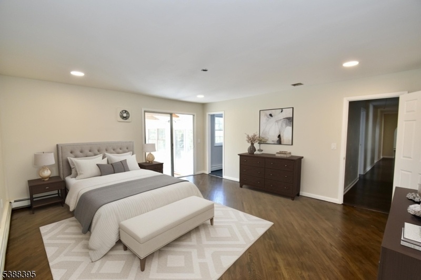
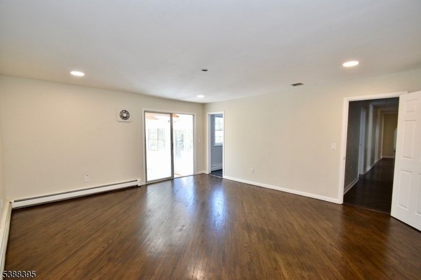
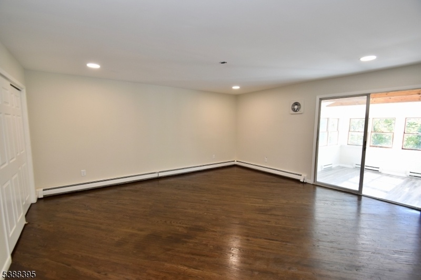
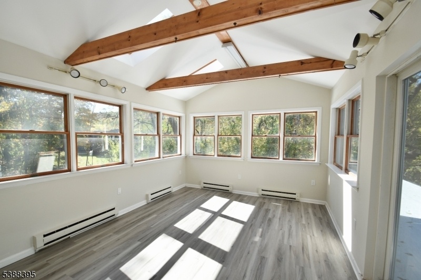
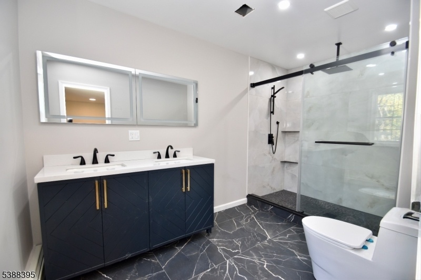
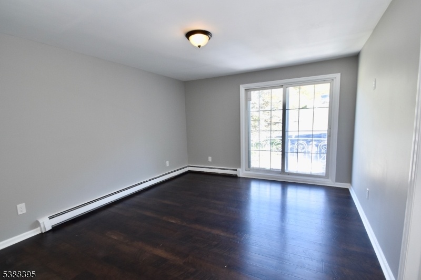
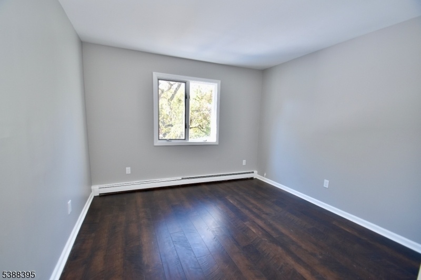
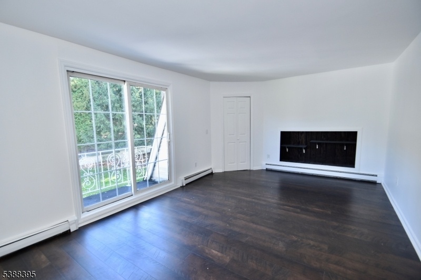
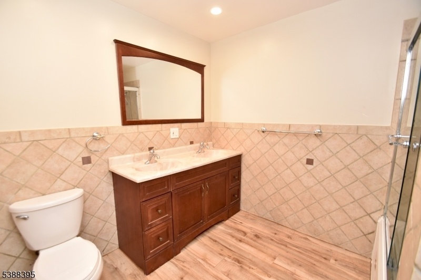
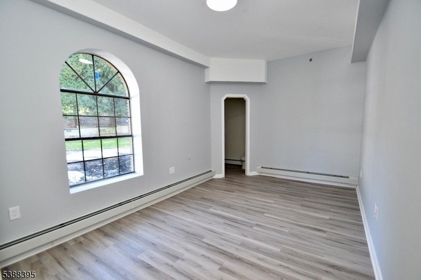
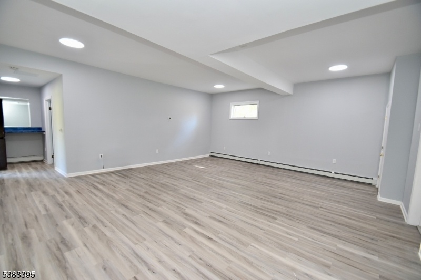
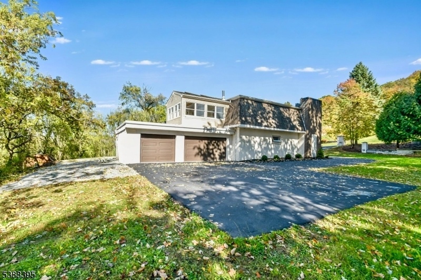
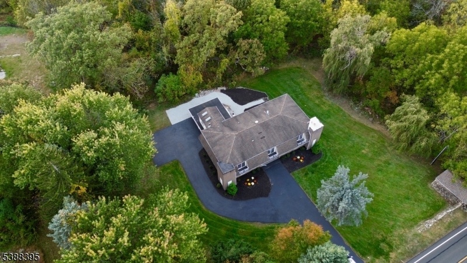
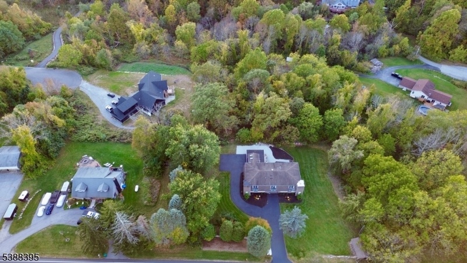
Price: $599,000
GSMLS: 3990264Type: Single Family
Style: Custom Home
Beds: 4
Baths: 2 Full & 2 Half
Garage: 3-Car
Year Built: 1978
Acres: 2.03
Property Tax: $12,646
Description
Welcome To This Stunning French Provincial"style Home In Beautiful Vernon Township, New Jersey. With Its Distinctive Mansard-style Roof, Arched Windows, And Elegant Wrought-iron Juliet Balconies, This Property Blends Timeless European Charm With Modern Comfort. The Unique Drive-through Breezeway Adds Character And Functionality, Giving The Home A Carriage-house Feel.perfectly Situated, This Home Offers The Best Of The Region Right At Your Doorstep. Just Minutes Away You'll Find Mountain Creek Resort For Skiing, Snowboarding, And Waterpark Fun. A Short Drive Brings You To The Warwick Valley, New York, Known For Its Charming Village Atmosphere, Local Shops, And Dining. Fall Weekends Can Be Spent Apple Picking At Nearby Orchards Or Enjoying Tastings At The Many Local Wineries.this Is More Than Just A Home It's A Lifestyle, Offering Both Refined Living And Access To All The Natural Beauty And Recreation The Area Is Known For. All Of This Is Located In In A Gorgeous Renovated Home With Tons Of Updates, Some Include; A New Kitchen, New Bathroom, Hot Water Boiler, And Custom Staircase Truly A Must See!
Rooms Sizes
Kitchen:
15x12 Second
Dining Room:
16x12 Second
Living Room:
19x17 Second
Family Room:
31x16 First
Den:
n/a
Bedroom 1:
17x16
Bedroom 2:
19x11 Second
Bedroom 3:
14x12 Second
Bedroom 4:
10x10 Second
Room Levels
Basement:
Storage Room, Utility Room, Workshop
Ground:
n/a
Level 1:
Bath(s) Other, Family Room, Great Room, Office
Level 2:
4 Or More Bedrooms, Bath Main, Bath(s) Other, Dining Room, Kitchen, Living Room
Level 3:
n/a
Level Other:
Additional Bathroom, Additional Bedroom
Room Features
Kitchen:
Eat-In Kitchen, Separate Dining Area
Dining Room:
Formal Dining Room
Master Bedroom:
Full Bath, Walk-In Closet
Bath:
Tub Shower
Interior Features
Square Foot:
4,323
Year Renovated:
2006
Basement:
Yes - Partial, Unfinished
Full Baths:
2
Half Baths:
2
Appliances:
Carbon Monoxide Detector, Dishwasher, Kitchen Exhaust Fan, Microwave Oven, Range/Oven-Gas, Refrigerator, Self Cleaning Oven
Flooring:
Carpeting, Tile, Wood
Fireplaces:
2
Fireplace:
Living Room
Interior:
Bar-Wet, Beam Ceilings, Cedar Closets, Smoke Detector, Track Lighting, Walk-In Closet
Exterior Features
Garage Space:
3-Car
Garage:
Attached Garage
Driveway:
2 Car Width, Blacktop
Roof:
Asphalt Shingle
Exterior:
Aluminum Siding, Stucco
Swimming Pool:
No
Pool:
n/a
Utilities
Heating System:
1 Unit, Baseboard - Hotwater
Heating Source:
Oil Tank Above Ground - Inside
Cooling:
1 Unit, Central Air
Water Heater:
Electric
Water:
Public Water
Sewer:
Private, Septic
Services:
Cable TV Available
Lot Features
Acres:
2.03
Lot Dimensions:
n/a
Lot Features:
Stream On Lot, Wooded Lot
School Information
Elementary:
n/a
Middle:
n/a
High School:
VERNON
Community Information
County:
Sussex
Town:
Vernon Twp.
Neighborhood:
VERNON
Application Fee:
n/a
Association Fee:
n/a
Fee Includes:
n/a
Amenities:
n/a
Pets:
Yes
Financial Considerations
List Price:
$599,000
Tax Amount:
$12,646
Land Assessment:
$164,400
Build. Assessment:
$388,700
Total Assessment:
$553,100
Tax Rate:
2.44
Tax Year:
2024
Ownership Type:
Fee Simple
Listing Information
MLS ID:
3990264
List Date:
10-02-2025
Days On Market:
45
Listing Broker:
JUBA TEAM REALTY
Listing Agent:




























Request More Information
Shawn and Diane Fox
RE/MAX American Dream
3108 Route 10 West
Denville, NJ 07834
Call: (973) 277-7853
Web: FoxHomeHunter.com

