4 Crestmont Dr
Rockaway Twp, NJ 07801
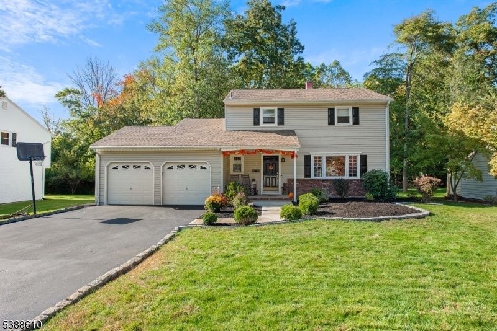
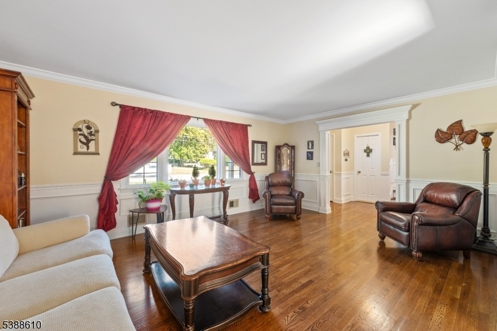
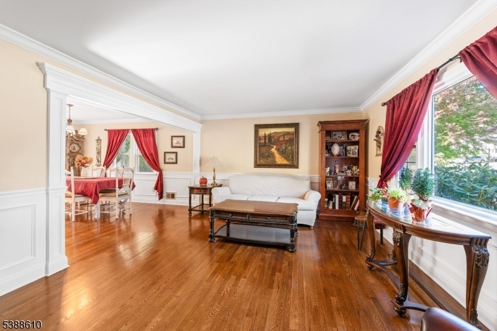
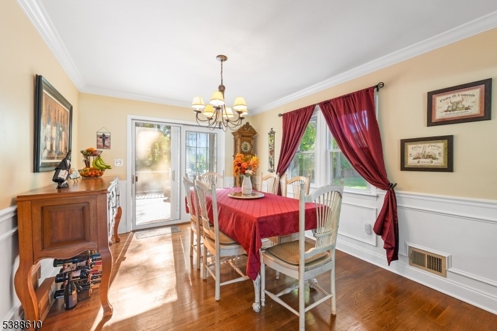
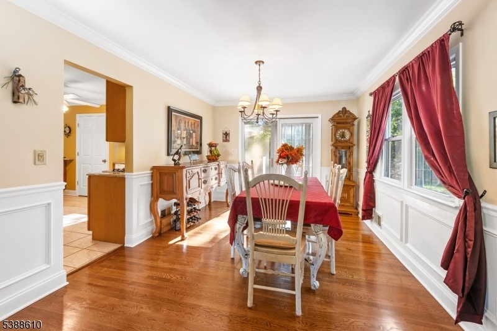
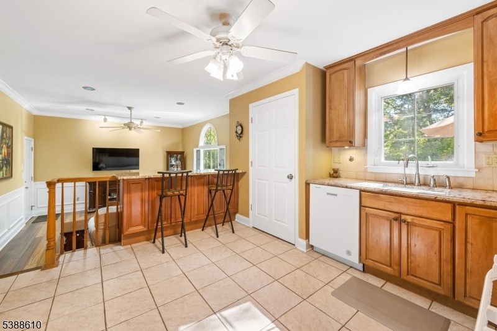
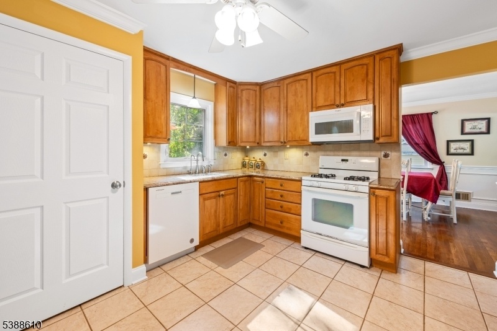
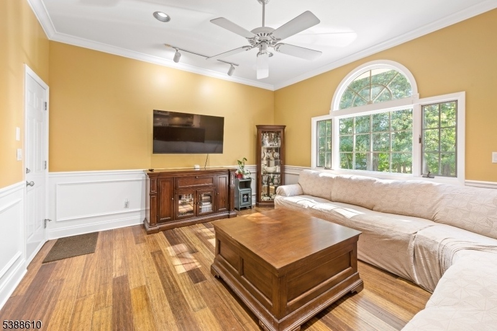
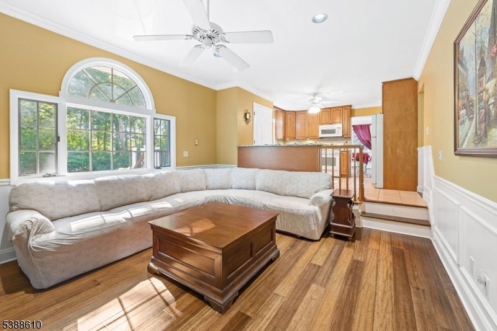
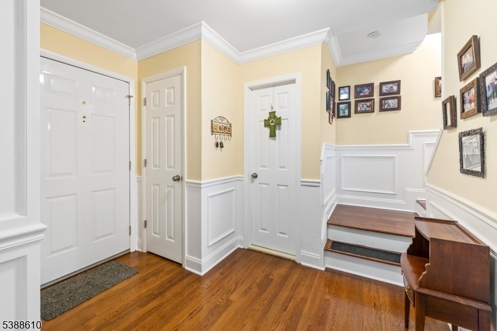
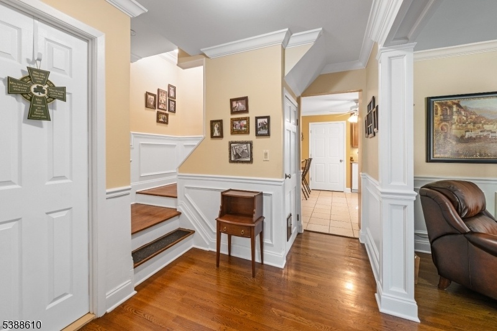
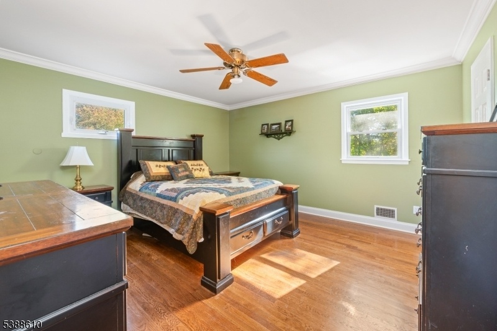
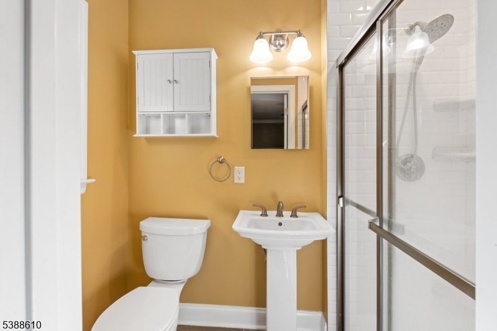
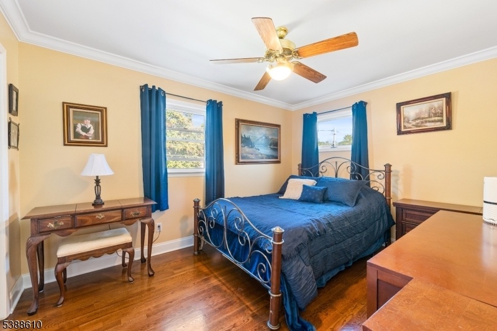
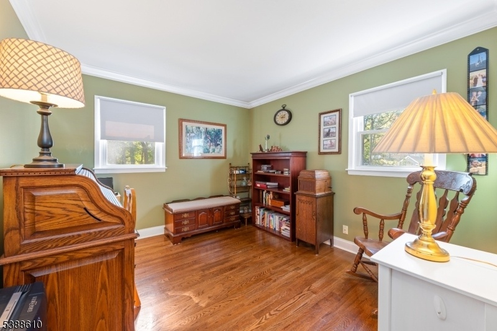
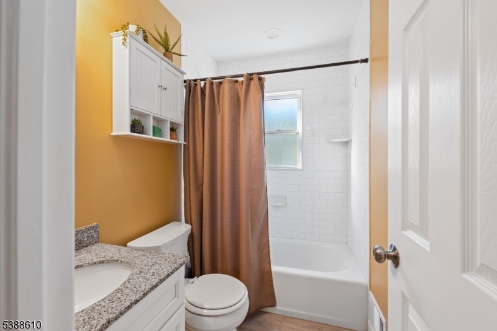
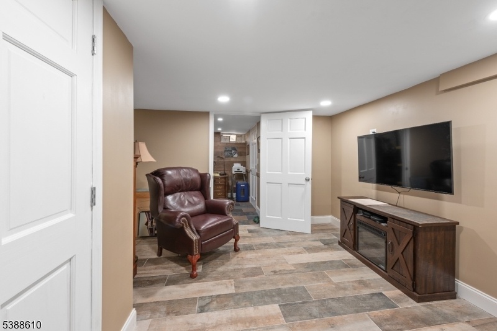
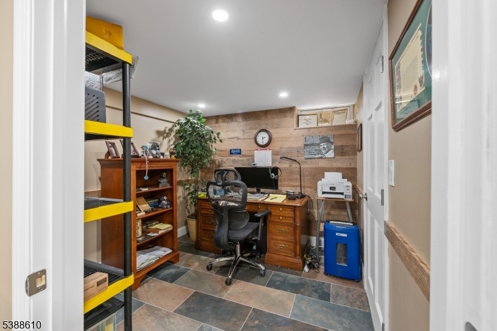
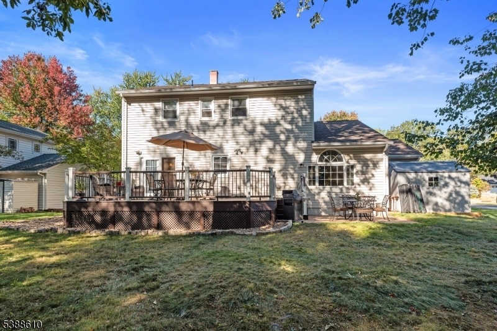
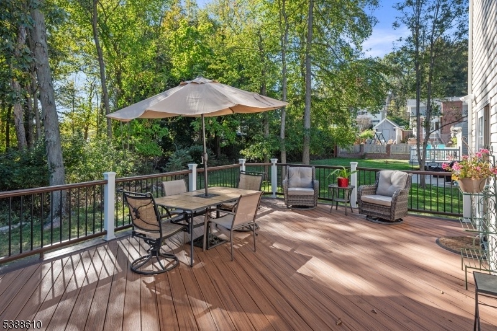
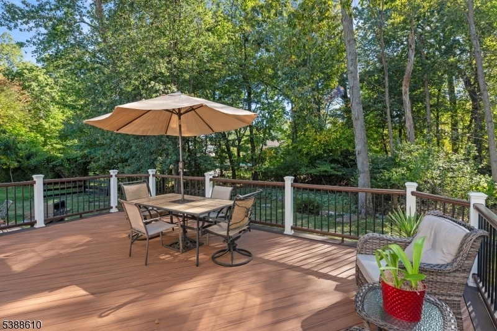
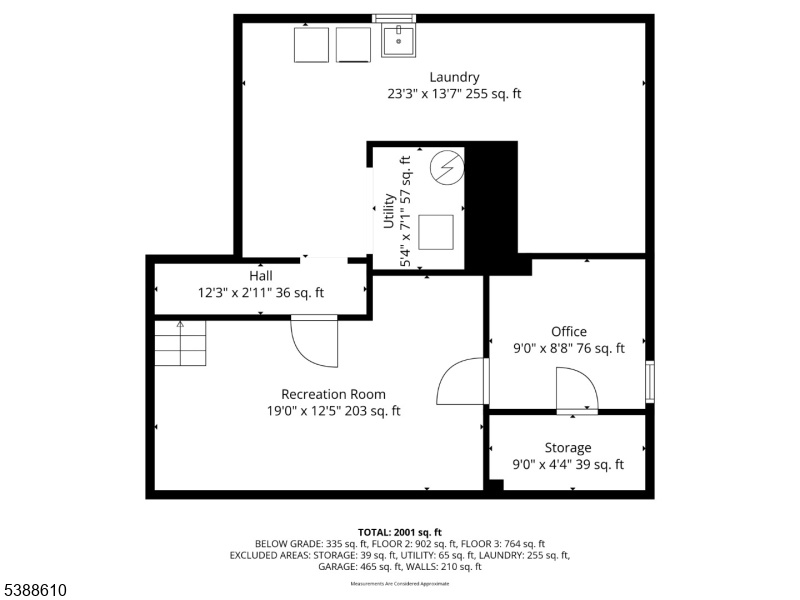
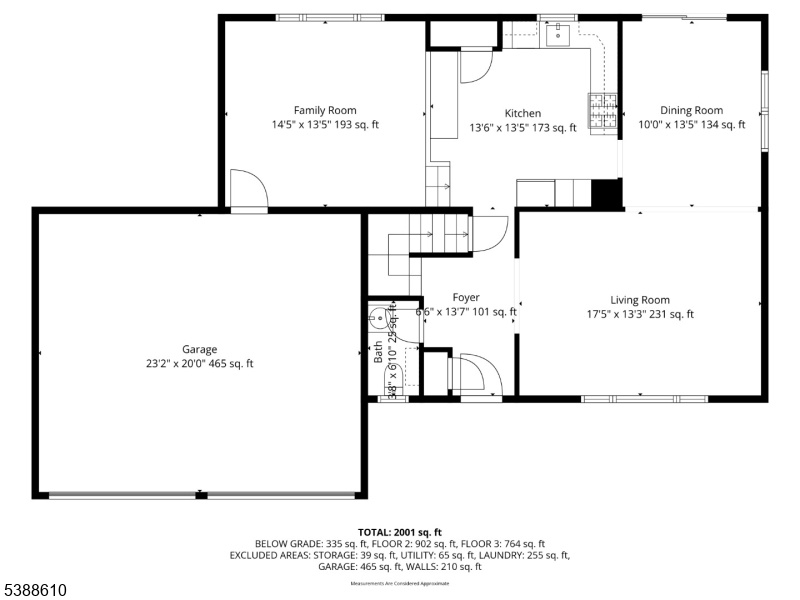
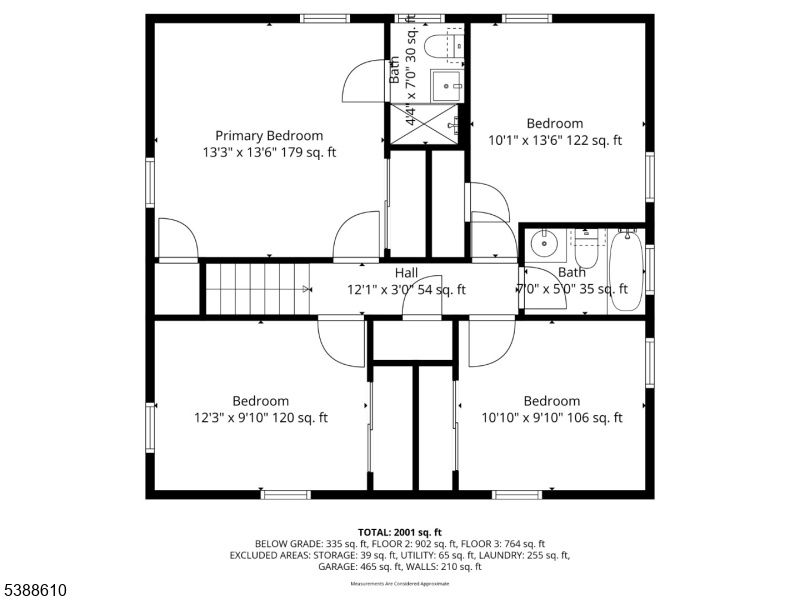
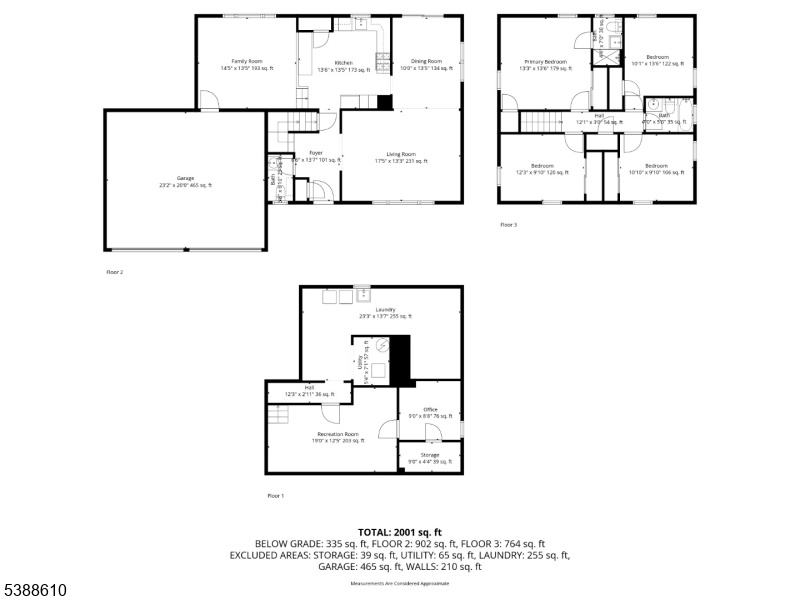
Price: $722,500
GSMLS: 3990207Type: Single Family
Style: Colonial
Beds: 4
Baths: 2 Full & 1 Half
Garage: 2-Car
Year Built: 1966
Acres: 0.18
Property Tax: $12,309
Description
Welcome To 4 Crestmont Drive. A Timeless Treasure In Morris County. Step Into A Beautifully Renovated Home Where Classic Charm Meets Modern Comfort. Nestled In A Highly Desirable Neighborhood With An Elementary School Just Minutes Away. This Move-in Ready Gem Offers The Perfect Blend Of Elegance, Functionality, And Serenity. This Stunning Gourmet Kitchen Featuring Granite Countertops, A Newly Added Pantry, And A Welcoming Breakfast Bar- Perfect For Casual Meals And Entertaining. Crown Molding Throughout The Kitchen, Living Room, Fam Rm And All Bedrooms Adds A Refined Touch To Every Space. New Doors And Stylish Hardware Throughout The Home Enhance Both Aesthetics And Functionality. Hardwood Floors Professionally Sanded And Stained In Rich Tones For A Warm, Cohesive Look. Freshly Repainted Ceilings, Walls, Trim And More Inside And Out Using Premium Benjamin Moore And Behr Paints For A Crisp, Clean Finish. Two-car Garage With Brand-new Led Lighting For Enhanced Visibility. Re Sheet Rocked And Painted White For A Bright, Clean Workspace Or Storage Area. Expansive New Deck Overlooking Peaceful Woods And A Gentle Stream-your Private Retreat For Morning Coffee Or Evening Gatherings. Professionally Landscaped Grounds With Easy-maintenance Design And A Full Sprinkler System For Year-round Greenery. Belgium Block Edging And Freshly Seal Coated Driveway Add Curb And Durability. Partially Finished Basement With A Recreation Room, Office, And Laundry Area With A New Ge Washer & Dryer.
Rooms Sizes
Kitchen:
13x11 First
Dining Room:
13x10 First
Living Room:
18x13 First
Family Room:
14x13 Ground
Den:
n/a
Bedroom 1:
14x13 Second
Bedroom 2:
13x10 Second
Bedroom 3:
11x10 Second
Bedroom 4:
11x10 Second
Room Levels
Basement:
Laundry Room, Rec Room, Utility Room
Ground:
n/a
Level 1:
Dining Room, Family Room, Foyer, Kitchen, Living Room, Powder Room
Level 2:
4 Or More Bedrooms, Bath Main, Bath(s) Other
Level 3:
Attic
Level Other:
n/a
Room Features
Kitchen:
Eat-In Kitchen
Dining Room:
Formal Dining Room
Master Bedroom:
Full Bath
Bath:
Stall Shower
Interior Features
Square Foot:
n/a
Year Renovated:
n/a
Basement:
Yes - Finished-Partially
Full Baths:
2
Half Baths:
1
Appliances:
Carbon Monoxide Detector, Dishwasher, Dryer, Range/Oven-Gas, Refrigerator, Washer, Water Softener-Own
Flooring:
Tile, Wood
Fireplaces:
No
Fireplace:
n/a
Interior:
CODetect,FireExtg,SmokeDet,StallShw,StallTub
Exterior Features
Garage Space:
2-Car
Garage:
Attached Garage, Garage Door Opener
Driveway:
2 Car Width
Roof:
Asphalt Shingle
Exterior:
Vinyl Siding
Swimming Pool:
No
Pool:
n/a
Utilities
Heating System:
1 Unit, Forced Hot Air
Heating Source:
Electric, Gas-Natural
Cooling:
1 Unit, Central Air
Water Heater:
Gas
Water:
Public Water
Sewer:
Public Sewer
Services:
Cable TV Available, Garbage Extra Charge
Lot Features
Acres:
0.18
Lot Dimensions:
n/a
Lot Features:
Level Lot, Wooded Lot
School Information
Elementary:
Birchwood School (K-5)
Middle:
Copeland Middle School (6-8)
High School:
Morris Knolls High School (9-12)
Community Information
County:
Morris
Town:
Rockaway Twp.
Neighborhood:
n/a
Application Fee:
n/a
Association Fee:
n/a
Fee Includes:
n/a
Amenities:
n/a
Pets:
Yes
Financial Considerations
List Price:
$722,500
Tax Amount:
$12,309
Land Assessment:
$254,400
Build. Assessment:
$286,700
Total Assessment:
$541,100
Tax Rate:
2.56
Tax Year:
2024
Ownership Type:
Fee Simple
Listing Information
MLS ID:
3990207
List Date:
10-01-2025
Days On Market:
47
Listing Broker:
WEICHERT REALTORS
Listing Agent:

























Request More Information
Shawn and Diane Fox
RE/MAX American Dream
3108 Route 10 West
Denville, NJ 07834
Call: (973) 277-7853
Web: FoxHomeHunter.com




