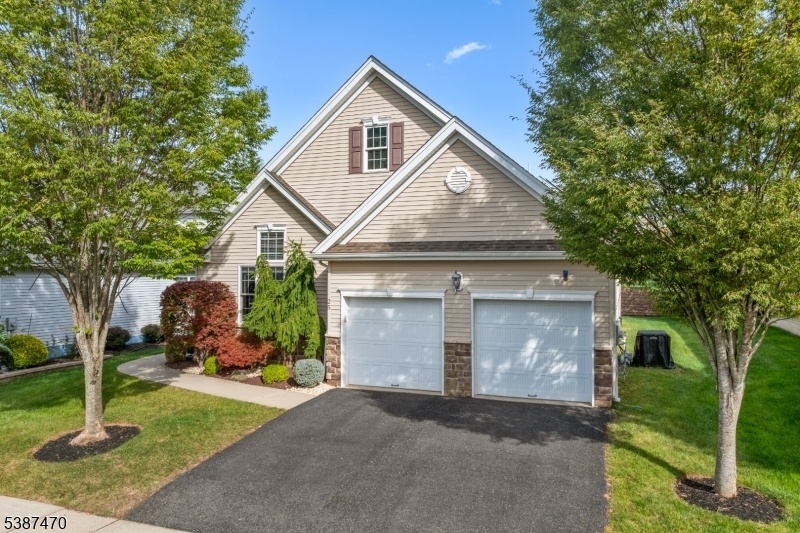25 Patriots Way
Franklin Twp, NJ 08873

























Price: $749,000
GSMLS: 3989978Type: Single Family
Style: Raised Ranch
Beds: 2
Baths: 2 Full
Garage: 2-Car
Year Built: 2011
Acres: 0.17
Property Tax: $9,462
Description
Welcome To Canal Walk ? The Premier 55+ Community With Resort-style Living! Ideally Located Just Steps From The Freedom Clubhouse And Pool, This Beautifully Maintained Home Offers Comfort, Luxury, And Thoughtful Upgrades Throughout. At The Front Of The Home, A Versatile Den Or Office With Soaring Cathedral Ceilings Provides The Perfect Space For Working, Reading, Or Relaxing. The Elegant Dining Room And Primary Suite Both Feature Coffered Ceilings, Adding Architectural Charm And A Sense Of Sophistication. The Gourmet Kitchen Boasts A Large Center Island, Stainless Steel Appliances, And Upgraded Finishes?ideal For Cooking And Entertaining. A Cozy Family Room With A Gas Fireplace And Blower Creates A Warm, Inviting Space For Everyday Living. Hardwood Floors Run Through Most Of The Home, And Custom California Closets Offer Organized Storage In Every Room. Both Bathrooms Have Been Tastefully Updated, And Solar Panels Help Reduce Electric Costs. Step Outside To A Spacious Paver Patio With Privacy Walls, Surrounded By Lush, Professionally Maintained Landscaping. Even The Garage Has Been Upgraded With A Custom Storage Racking System. Canal Walk Offers Unmatched Amenities, Including Indoor And Outdoor Pools, Two Clubhouses, An On-site Restaurant, Bocce, Pickleball, Shuffleboard, A Putting Green, Scenic Walking Trails, And More. Enjoy Resort-style Living In One Of The Area?s Most Desirable 55+ Communities?where Luxury And Comfort Meet Active Adult Living.
Rooms Sizes
Kitchen:
n/a
Dining Room:
n/a
Living Room:
n/a
Family Room:
n/a
Den:
n/a
Bedroom 1:
n/a
Bedroom 2:
n/a
Bedroom 3:
n/a
Bedroom 4:
n/a
Room Levels
Basement:
n/a
Ground:
2Bedroom,BathMain,BathOthr,FamilyRm,Kitchen,Laundry,LivingRm,Pantry
Level 1:
n/a
Level 2:
n/a
Level 3:
n/a
Level Other:
n/a
Room Features
Kitchen:
Center Island, Eat-In Kitchen, Pantry
Dining Room:
Formal Dining Room
Master Bedroom:
1st Floor, Full Bath, Walk-In Closet
Bath:
Soaking Tub, Stall Shower
Interior Features
Square Foot:
1,796
Year Renovated:
n/a
Basement:
No - Slab
Full Baths:
2
Half Baths:
0
Appliances:
Carbon Monoxide Detector, Dishwasher, Disposal, Dryer, Microwave Oven, Range/Oven-Gas, Refrigerator, Washer
Flooring:
Carpeting, Tile, Wood
Fireplaces:
1
Fireplace:
Family Room, Gas Fireplace
Interior:
SecurSys,SoakTub
Exterior Features
Garage Space:
2-Car
Garage:
Attached,DoorOpnr,InEntrnc,SeeRem
Driveway:
2 Car Width, Blacktop
Roof:
Asphalt Shingle
Exterior:
Stone, Vinyl Siding
Swimming Pool:
n/a
Pool:
Association Pool
Utilities
Heating System:
1 Unit
Heating Source:
Gas-Natural
Cooling:
1 Unit, Central Air
Water Heater:
Gas
Water:
Public Water
Sewer:
Public Sewer
Services:
Cable TV, Garbage Included
Lot Features
Acres:
0.17
Lot Dimensions:
n/a
Lot Features:
Level Lot
School Information
Elementary:
n/a
Middle:
n/a
High School:
FRANKLIN
Community Information
County:
Somerset
Town:
Franklin Twp.
Neighborhood:
Canal Walk
Application Fee:
n/a
Association Fee:
$334 - Monthly
Fee Includes:
Maintenance-Common Area, Snow Removal, Trash Collection
Amenities:
Club House, Exercise Room, Jogging/Biking Path, Kitchen Facilities, Playground, Pool-Indoor, Pool-Outdoor, Tennis Courts
Pets:
Yes
Financial Considerations
List Price:
$749,000
Tax Amount:
$9,462
Land Assessment:
$223,800
Build. Assessment:
$338,700
Total Assessment:
$562,500
Tax Rate:
1.75
Tax Year:
2024
Ownership Type:
Fee Simple
Listing Information
MLS ID:
3989978
List Date:
10-01-2025
Days On Market:
0
Listing Broker:
RE/MAX INSTYLE
Listing Agent:

























Request More Information
Shawn and Diane Fox
RE/MAX American Dream
3108 Route 10 West
Denville, NJ 07834
Call: (973) 277-7853
Web: FoxHomeHunter.com

