1 Southdown Drive
Andover Twp, NJ 07848
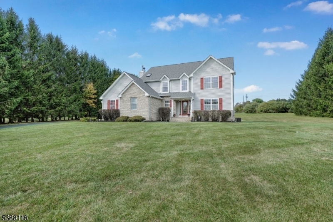
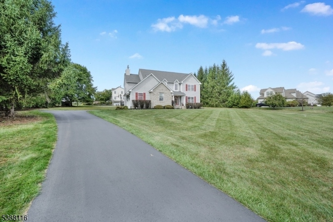
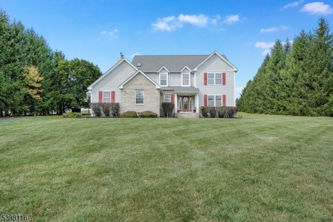
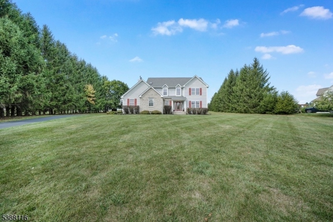
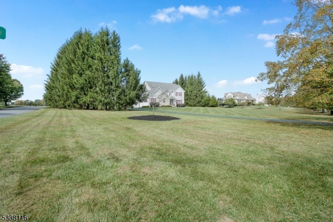
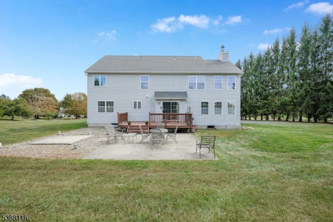
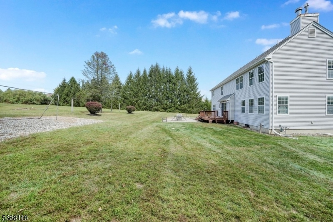
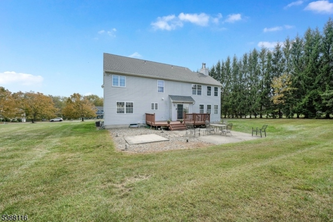
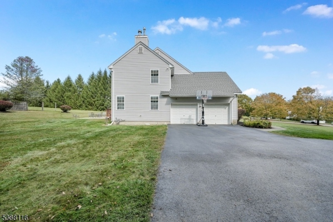
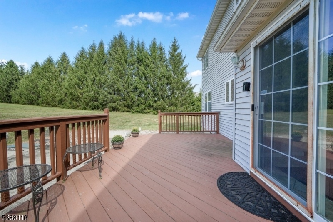
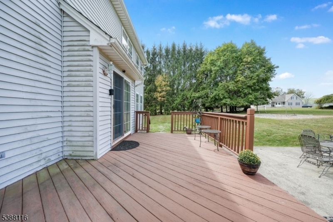
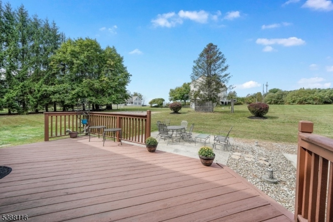
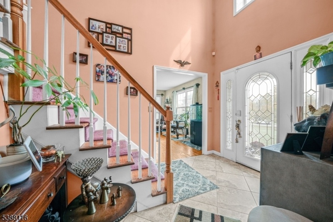
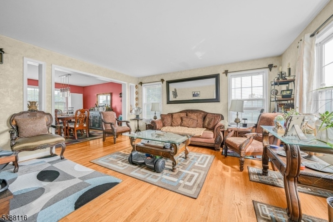
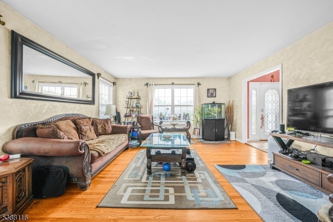
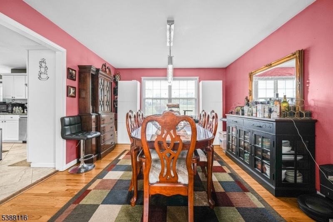
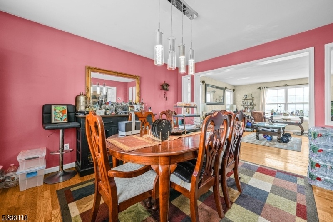
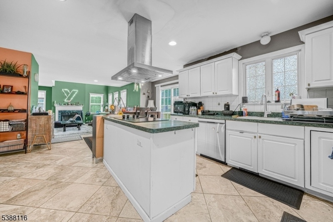
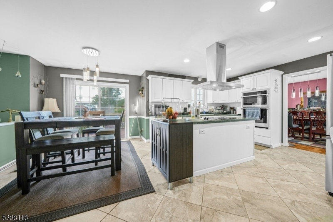
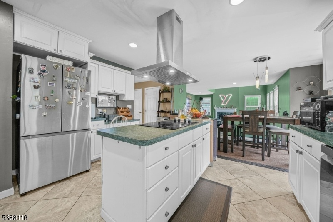
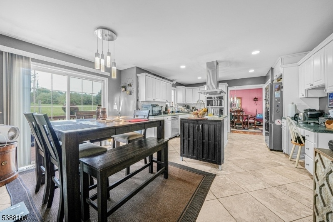
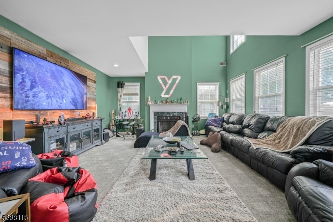
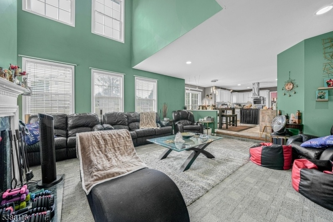
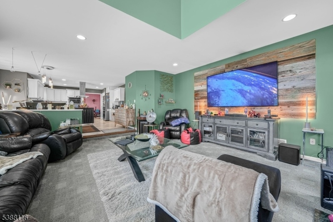
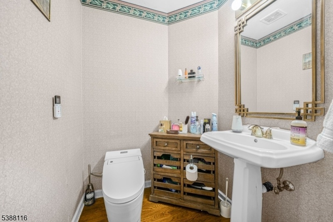
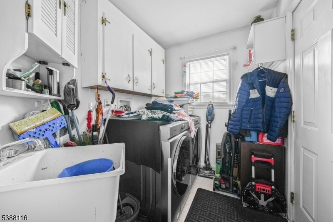
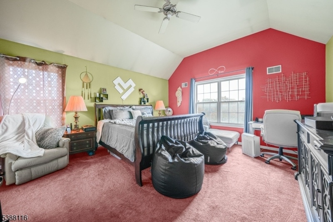
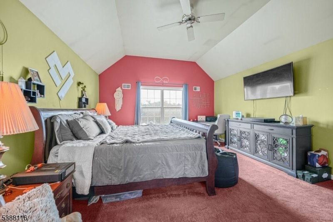
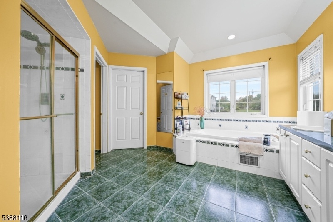
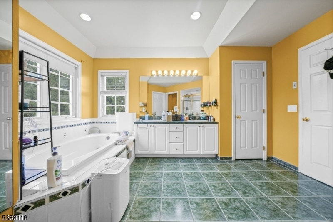
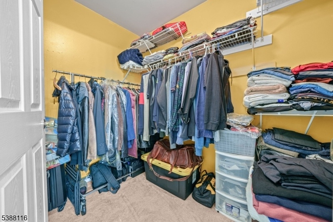
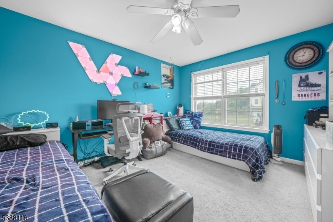
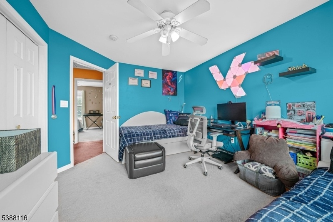
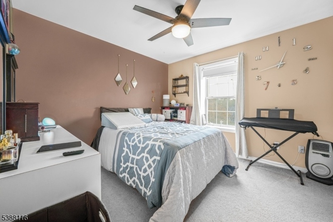
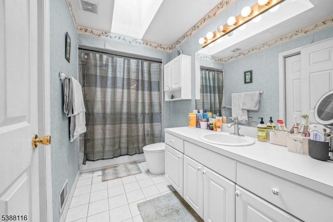
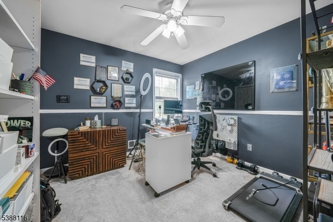
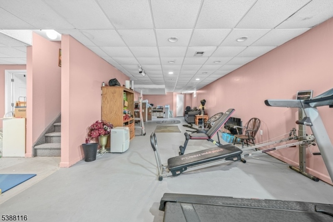
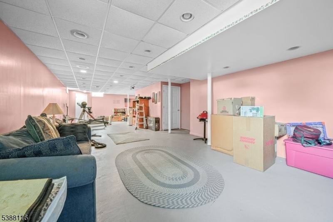
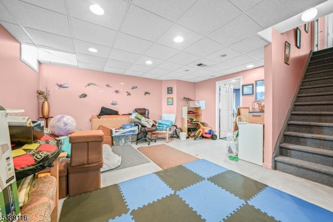
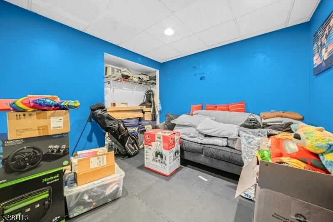
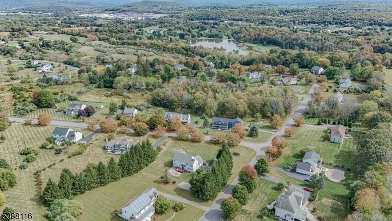
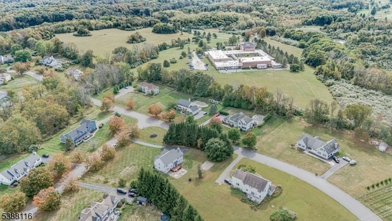
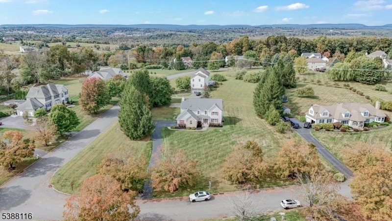
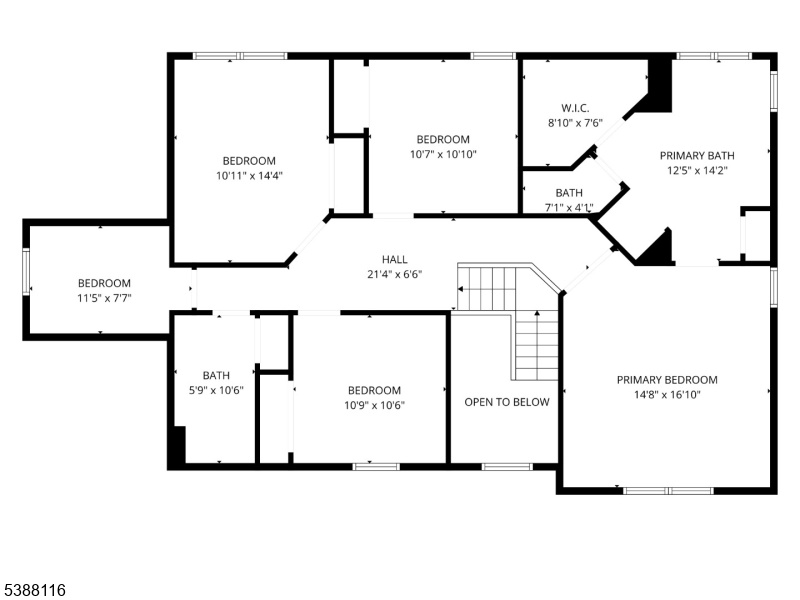
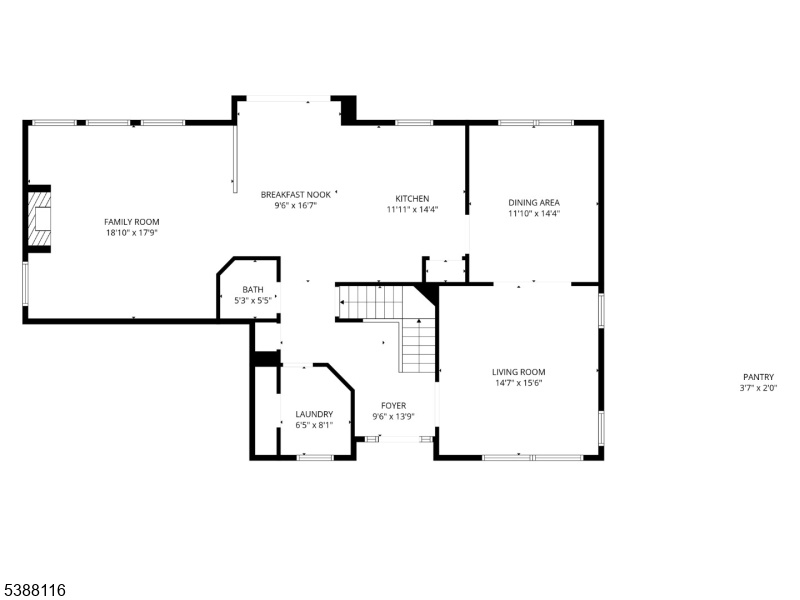
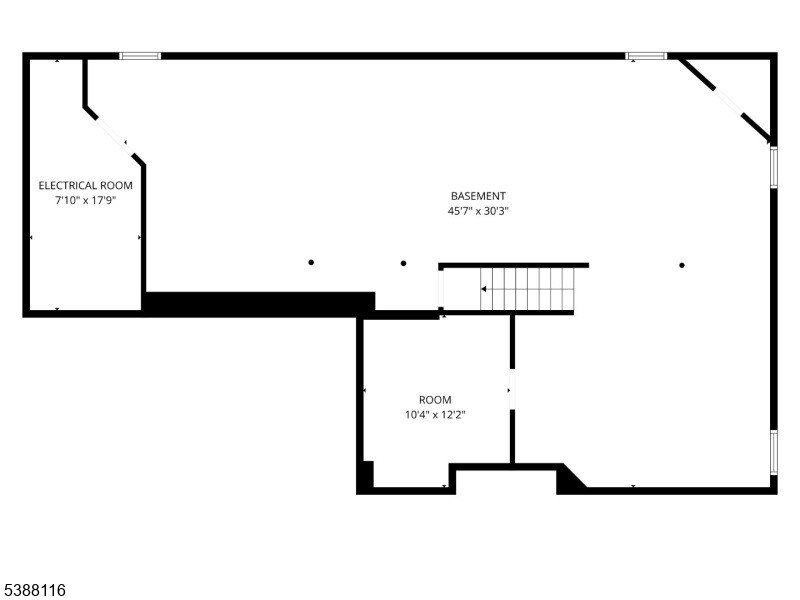
Price: $674,000
GSMLS: 3989782Type: Single Family
Style: Colonial
Beds: 4
Baths: 2 Full & 1 Half
Garage: 2-Car
Year Built: 1997
Acres: 1.04
Property Tax: $14,075
Description
Desirable Dorset Farms! This Stunning Center Hall Colonial Sits Peacefully On A Corner Lot, Offering 4-5 Bedrooms And An Optional Office. It Features A Welcoming Open Foyer, A Cozy Living Room, A Stylish Dining Room, A Comfortable Family Room With A Fireplace, And A Gourmet Kitchen With Updated Appliances, Including A Washer And Dryer. The Powder Room Includes A Bidet Toilet, And The Finished Basement Adds Extra Versatility. Step Out From The Breakfast Nook Onto A Deck Overlooking The Spacious Backyard. The Primary Bedroom Boasts A Luxurious Master Bath With A Jacuzzi Tub And A Walk-in Closet. The Oversized Garage Even Includes An Extra Freezer. This Smart Home Is Packed With Updates Like A Newer Roof, Water Heater, Water Softener With A Whole-house Filter, Refreshed Landscaping, And A Newly Paved Driveway. Conveniently Located Near Golf Courses, Parks, Farms, Commuter Routes, And Medical Facilities, With A School Bus Stop Right At The Driveway, It's Perfect For Any Lifestyle. Enjoy Outdoor Activities At The Neighborhood Pond! Many Furnishings Are Included Just Ask! With Natural Gas Heating And Cooling, A Gas Line Ready For Appliance Conversion, Fiber Optics Installed, And Newly Repaved Roads, This Home Truly Has It All! Price Adjustment Reflects Any Updates Needed.
Rooms Sizes
Kitchen:
12x14 First
Dining Room:
12x14 First
Living Room:
14x15 First
Family Room:
19x18 First
Den:
n/a
Bedroom 1:
15x17 Second
Bedroom 2:
11x11 Second
Bedroom 3:
11x11 Second
Bedroom 4:
11x14 Second
Room Levels
Basement:
FamilyRm,SeeRem,Utility
Ground:
n/a
Level 1:
DiningRm,FamilyRm,GarEnter,Kitchen,Laundry,LivingRm,PowderRm,Walkout
Level 2:
4 Or More Bedrooms, Bath Main, Bath(s) Other
Level 3:
Attic
Level Other:
n/a
Room Features
Kitchen:
Center Island, Eat-In Kitchen, Pantry, Separate Dining Area
Dining Room:
Formal Dining Room
Master Bedroom:
Full Bath, Walk-In Closet
Bath:
Jetted Tub, Stall Shower
Interior Features
Square Foot:
n/a
Year Renovated:
n/a
Basement:
Yes - Finished, Full
Full Baths:
2
Half Baths:
1
Appliances:
Carbon Monoxide Detector, Cooktop - Electric, Dishwasher, Dryer, Kitchen Exhaust Fan, Refrigerator, Wall Oven(s) - Electric, Washer, Water Softener-Own
Flooring:
Carpeting, Tile, Wood
Fireplaces:
1
Fireplace:
Family Room, Wood Burning
Interior:
Blinds,CODetect,SecurSys,Skylight,SmokeDet,SoakTub,TubShowr,WlkInCls
Exterior Features
Garage Space:
2-Car
Garage:
Attached Garage
Driveway:
Blacktop
Roof:
Asphalt Shingle
Exterior:
Brick, Vinyl Siding
Swimming Pool:
No
Pool:
n/a
Utilities
Heating System:
1 Unit, Forced Hot Air
Heating Source:
Gas-Natural
Cooling:
1 Unit, Ceiling Fan, Central Air
Water Heater:
Electric
Water:
Well
Sewer:
Septic
Services:
Cable TV Available, Garbage Included
Lot Features
Acres:
1.04
Lot Dimensions:
n/a
Lot Features:
Corner, Level Lot, Open Lot
School Information
Elementary:
F. M. BURD
Middle:
LONG POND
High School:
NEWTON
Community Information
County:
Sussex
Town:
Andover Twp.
Neighborhood:
DORSET FARMS
Application Fee:
n/a
Association Fee:
$300 - Annually
Fee Includes:
Maintenance-Common Area
Amenities:
n/a
Pets:
n/a
Financial Considerations
List Price:
$674,000
Tax Amount:
$14,075
Land Assessment:
$100,200
Build. Assessment:
$233,900
Total Assessment:
$334,100
Tax Rate:
4.21
Tax Year:
2024
Ownership Type:
Fee Simple
Listing Information
MLS ID:
3989782
List Date:
09-30-2025
Days On Market:
0
Listing Broker:
REALTY EXECUTIVES EXCEPTIONAL
Listing Agent:














































Request More Information
Shawn and Diane Fox
RE/MAX American Dream
3108 Route 10 West
Denville, NJ 07834
Call: (973) 277-7853
Web: FoxHomeHunter.com

