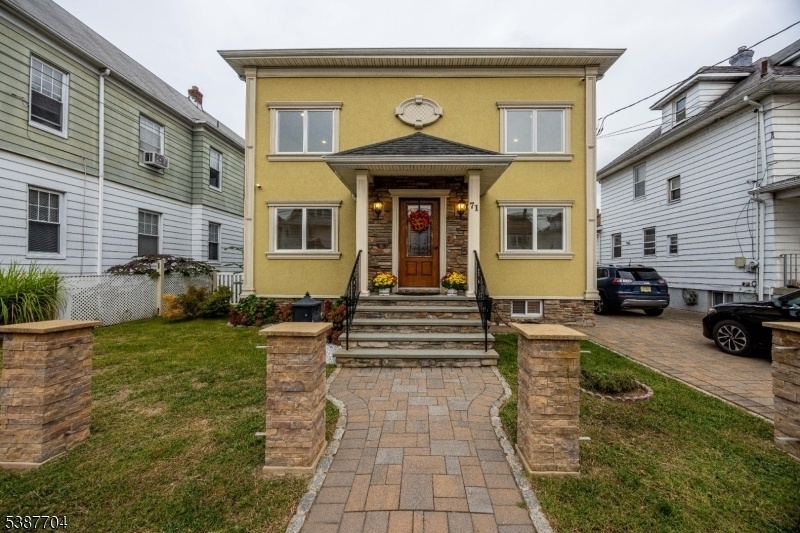71 Christie Ave
Clifton City, NJ 07011




























Price: $850,000
GSMLS: 3989470Type: Multi-Family
Style: 2-Two Story, Under/Over
Total Units: 2
Beds: 4
Baths: 2 Full & 1 Half
Garage: 2-Car
Year Built: 1938
Acres: 0.11
Property Tax: $11,598
Description
Welcome To This Beautifully Maintained Two-unit Home In A Prime Clifton Location, Just Minutes From New York City And Perfectly Situated For An Easy Commute. Whether You're Looking For A Smart Investment Or A Home With Room For Guests, 71 Christie Ave Offers Incredible Space, Comfort, And Convenience. The First-floor Unit Features 2 Bedrooms, A Full Bath, A Bright Living Room, And An Eat-in Kitchen, With Direct Access To The Finished Basement. The Lower Level Includes A Recreational Room, Mini Kitchenette / Coffee Bar Area, Office, Laundry Area, Storage, And Half Bath Ideal For Working From Home, Hosting Guests, Or Creating Additional Living Space. The Second-floor Unit Mirrors The Same Inviting Layout With 2 Bedrooms, Full Bath, Living Room, And Kitchen, Plus Walk-up Access To A Large Unfinished Attic With Excellent Potential. Outside, Enjoy A Fenced-in Backyard, Private Patio With Custom Built Pergola, And A 2-car Garage With Heating. Thoughtfully Built With Quality Craftsmanship, This Home Is Truly Move-in Ready. Its Combination Of Flexible Living Spaces, Modern Comforts, And A Location That Keeps The New York City Within Easy Reach Makes This Property A Rare Opportunity In Clifton.
General Info
Style:
2-Two Story, Under/Over
SqFt Building:
n/a
Total Rooms:
15
Basement:
Yes - Finished
Interior:
Carbon Monoxide Detector, Fire Extinguisher, Security System, Smoke Detector, Tile Floors, Wood Floors
Roof:
Asphalt Shingle
Exterior:
Composition Shingle, Stucco
Lot Size:
50X100
Lot Desc:
Level Lot
Parking
Garage Capacity:
2-Car
Description:
Detached Garage
Parking:
1 Car Width, Paver Block, See Remarks
Spaces Available:
2
Unit 1
Bedrooms:
2
Bathrooms:
2
Total Rooms:
10
Room Description:
Bedrooms, Eat-In Kitchen, Kitchen, Living Room, Storage, Utility Room
Levels:
2
Square Foot:
n/a
Fireplaces:
n/a
Appliances:
CarbMDet,CookGas,Dishwshr,Dryer,RgOvGas,SecurSys,SmokeDet,WtrSftOw
Utilities:
Owner Pays Electric, Owner Pays Gas, Owner Pays Heat, Owner Pays Water
Handicap:
No
Unit 2
Bedrooms:
2
Bathrooms:
1
Total Rooms:
5
Room Description:
Attic, Bedrooms, Kitchen, Living Room, Storage
Levels:
1
Square Foot:
n/a
Fireplaces:
n/a
Appliances:
CarbMDet,CookGas,Dishwshr,RgOvGas,SmokeDet,StkW/D
Utilities:
Owner Pays Electric, Owner Pays Gas, Owner Pays Heat, Owner Pays Water
Handicap:
No
Unit 3
Bedrooms:
n/a
Bathrooms:
n/a
Total Rooms:
n/a
Room Description:
n/a
Levels:
n/a
Square Foot:
n/a
Fireplaces:
n/a
Appliances:
n/a
Utilities:
n/a
Handicap:
n/a
Unit 4
Bedrooms:
n/a
Bathrooms:
n/a
Total Rooms:
n/a
Room Description:
n/a
Levels:
n/a
Square Foot:
n/a
Fireplaces:
n/a
Appliances:
n/a
Utilities:
n/a
Handicap:
n/a
Utilities
Heating:
2 Units, Baseboard - Hotwater
Heating Fuel:
Gas-Natural
Cooling:
Central Air
Water Heater:
Gas
Water:
Public Water
Sewer:
Public Sewer
Utilities:
Gas-Natural
Services:
n/a
School Information
Elementary:
n/a
Middle:
n/a
High School:
n/a
Community Information
County:
Passaic
Town:
Clifton City
Neighborhood:
n/a
Financial Considerations
List Price:
$850,000
Tax Amount:
$11,598
Land Assessment:
$75,900
Build. Assessment:
$119,500
Total Assessment:
$195,400
Tax Rate:
5.94
Tax Year:
2024
Listing Information
MLS ID:
3989470
List Date:
09-28-2025
Days On Market:
1
Listing Broker:
REALTY EXECUTIVES EXCEPTIONAL
Listing Agent:




























Request More Information
Shawn and Diane Fox
RE/MAX American Dream
3108 Route 10 West
Denville, NJ 07834
Call: (973) 277-7853
Web: FoxHomeHunter.com

