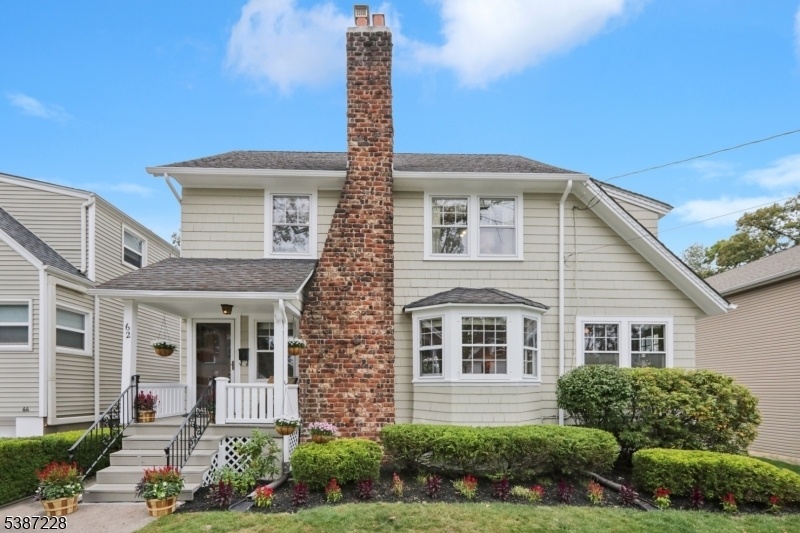62 Hillside Ave
Verona Twp, NJ 07044






























Price: $699,000
GSMLS: 3989016Type: Single Family
Style: Custom Home
Beds: 3
Baths: 1 Full & 1 Half
Garage: 1-Car
Year Built: 1930
Acres: 0.00
Property Tax: $12,955
Description
Welcome To This Exquisite 1930 Craftsman-style Home, An Enchanting Blend Of Timeless Craftsmanship And Modern Living, Ideally Situated Just 1 Block From Picturesque Verona Park. Incredible Woodwork, Original Details, And Charming Character, This Property Offers An Opportunity To Live In A Truly Unique Space That Feels Like Home. Inviting Curb Appeal With A Sweet Front Porch, The Beautifully Manicured Landscaping Invites You Into A Home Where Care And Attention To Detail Shine! Breathtaking Woodwork Throughout Showcases Detailed Craftsmanship. Formal Living Room Boasts A Stunning Gas Fireplace An Inviting Centerpiece For Gatherings And Cozy Nights In. The Renovated Kitchen Flows Seamlessly Into The Formal Dining Room, Which Leads To A Delightful Screened-in Porch Ideal For Al Fresco Dining Or Simply Enjoying The Tranquility Of The Outdoors. This Home Features 3 Brs, 1.1 Bas And A Finished Basement/rec Room With Convenient Half Bath, Perfect For Entertaining Or Creating A Personal Retreat. From Vintage Doorknobs To 'picture Frame' Trim, Every Inch Of This Home Boasts Intricate Wood Craftsmanship, Marrying The Elegance Of The Past With The Comforts Of Today. The Yard Is Complete With A Patio Area And Mature Landscaping. With Verona Park Just 1-block Away, You'll Have Access To Playgrounds, A Serene Lake Ideal For Paddleboating And Fishing, And Scenic Walking Paths. Also Near All The Fabulous Shops And Restaurants In Town!
Rooms Sizes
Kitchen:
First
Dining Room:
First
Living Room:
First
Family Room:
First
Den:
First
Bedroom 1:
Second
Bedroom 2:
Second
Bedroom 3:
Second
Bedroom 4:
n/a
Room Levels
Basement:
BathOthr,Exercise,FamilyRm,GameRoom,GarEnter,Storage,Walkout
Ground:
n/a
Level 1:
n/a
Level 2:
n/a
Level 3:
n/a
Level Other:
n/a
Room Features
Kitchen:
Separate Dining Area
Dining Room:
Formal Dining Room
Master Bedroom:
n/a
Bath:
n/a
Interior Features
Square Foot:
n/a
Year Renovated:
n/a
Basement:
Yes - Finished, Walkout
Full Baths:
1
Half Baths:
1
Appliances:
Dishwasher, Microwave Oven, Refrigerator, Wall Oven(s) - Gas
Flooring:
Tile, Wood
Fireplaces:
1
Fireplace:
Gas Fireplace
Interior:
n/a
Exterior Features
Garage Space:
1-Car
Garage:
Attached,InEntrnc
Driveway:
Blacktop
Roof:
Asphalt Shingle
Exterior:
Brick, Stucco, Wood Shingle
Swimming Pool:
No
Pool:
n/a
Utilities
Heating System:
Forced Hot Air, Radiators - Steam
Heating Source:
Gas-Natural
Cooling:
1 Unit, Central Air
Water Heater:
n/a
Water:
Public Water
Sewer:
Public Sewer
Services:
n/a
Lot Features
Acres:
0.00
Lot Dimensions:
50X90
Lot Features:
Level Lot
School Information
Elementary:
FOREST AVE
Middle:
WHITEHORNE
High School:
VERONA
Community Information
County:
Essex
Town:
Verona Twp.
Neighborhood:
Forest
Application Fee:
n/a
Association Fee:
n/a
Fee Includes:
n/a
Amenities:
n/a
Pets:
n/a
Financial Considerations
List Price:
$699,000
Tax Amount:
$12,955
Land Assessment:
$230,600
Build. Assessment:
$189,200
Total Assessment:
$419,800
Tax Rate:
3.09
Tax Year:
2024
Ownership Type:
Fee Simple
Listing Information
MLS ID:
3989016
List Date:
09-25-2025
Days On Market:
0
Listing Broker:
CHRISTIE'S INT. REAL ESTATE GROUP
Listing Agent:






























Request More Information
Shawn and Diane Fox
RE/MAX American Dream
3108 Route 10 West
Denville, NJ 07834
Call: (973) 277-7853
Web: FoxHomeHunter.com

