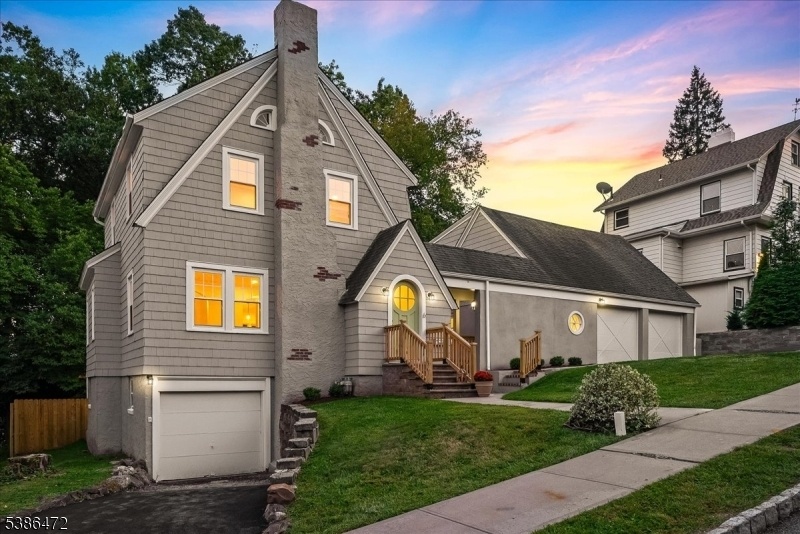6 Byrne Rd
West Orange Twp, NJ 07052































Price: $849,000
GSMLS: 3988539Type: Single Family
Style: Colonial
Beds: 4
Baths: 3 Full
Garage: 1-Car
Year Built: 1930
Acres: 0.22
Property Tax: $13,892
Description
This Stunning Side Hall Colonial Is The Total Package With Its Immaculate Blend Of Old World Charm And Recent Renovations, Plus A Rare Separated Guest House Ready For Passive Income, Or Your Growing Crew. This Property Has Been Carefully Refreshed W/ A Brand New Kitchen, Recessed Lighting, New Windows & New Bathrooms, While Maintaining Original Details Throughout. The Arched Front Door Reveals A Dynamic First Floor Plan With Dramatic Sight Lines, An Abundance Of Natural Light, And Cozy Spaces For Your Favorite Daily Activities. The Kitchen Anchors The Home With Access To All Three Rooms, A Breakfast Bar On The Center Island, And The Breathtaking Picture Window. Sliders Take You From The Office To The Brand New Deck, Seemingly Floating In The Trees. Upstairs, You Have Two Large Bedrooms, A Renovated Bathroom, And The Perfect Yoga Loft On The 3rd Floor. Downstairs, You Have A Finished Basement W/ Garage Access, Laundry Area, And Walk-out To The Backyard. Across The Center Patio, A Guest House Awaits Your Home Business, Or Long Term Visitors. The New Floors, New Kitchen, And Sliders To A Private Deck Elevate This Space To A Potential Primary Dwelling. The Picture Window From The Upstairs Bedroom Will Make You Think Twice About Which Space You'll Keep For Yourself! In The Heart Of West Orange, Just Up The Hill From Historic Main Street And Down The Hill From Essex Green, The Location Is Ultra-convenient. Enjoy A Short Drive To Montclair, Or An 20-25 Minute Ride To Newark Airport!
Rooms Sizes
Kitchen:
11x16 First
Dining Room:
11x11 First
Living Room:
22x12 First
Family Room:
n/a
Den:
10x8
Bedroom 1:
22x12 Second
Bedroom 2:
11x16 Second
Bedroom 3:
11x14
Bedroom 4:
18x15 Ground
Room Levels
Basement:
1 Bedroom, Bath(s) Other, Office, Storage Room, Utility Room
Ground:
n/a
Level 1:
Den, Dining Room, Foyer, Kitchen, Living Room
Level 2:
2 Bedrooms, Bath Main
Level 3:
Loft
Level Other:
GarEnter,Loft
Room Features
Kitchen:
Center Island, Eat-In Kitchen, Pantry
Dining Room:
Formal Dining Room
Master Bedroom:
n/a
Bath:
n/a
Interior Features
Square Foot:
n/a
Year Renovated:
2025
Basement:
Yes - Finished, Full, Walkout
Full Baths:
3
Half Baths:
0
Appliances:
Carbon Monoxide Detector, Dishwasher, Range/Oven-Electric
Flooring:
Tile, Wood
Fireplaces:
1
Fireplace:
Living Room, See Remarks, Wood Burning
Interior:
CedrClst,SmokeDet,TubShowr
Exterior Features
Garage Space:
1-Car
Garage:
Attached Garage, Garage Under
Driveway:
1 Car Width, 2 Car Width, Blacktop, Driveway-Exclusive, See Remarks
Roof:
Asphalt Shingle
Exterior:
Wood Shingle
Swimming Pool:
No
Pool:
n/a
Utilities
Heating System:
1 Unit, Baseboard - Electric, Radiators - Steam
Heating Source:
Electric, Gas-Natural
Cooling:
None,WindowAC
Water Heater:
Gas
Water:
Public Water
Sewer:
Public Sewer
Services:
n/a
Lot Features
Acres:
0.22
Lot Dimensions:
83X120 IRR
Lot Features:
n/a
School Information
Elementary:
MT PLEASNT
Middle:
LIBERTY
High School:
W ORANGE
Community Information
County:
Essex
Town:
West Orange Twp.
Neighborhood:
Mount Pleasant Hill
Application Fee:
n/a
Association Fee:
n/a
Fee Includes:
n/a
Amenities:
n/a
Pets:
Yes
Financial Considerations
List Price:
$849,000
Tax Amount:
$13,892
Land Assessment:
$260,900
Build. Assessment:
$326,100
Total Assessment:
$587,000
Tax Rate:
4.68
Tax Year:
2024
Ownership Type:
Fee Simple
Listing Information
MLS ID:
3988539
List Date:
09-23-2025
Days On Market:
0
Listing Broker:
COMPASS NEW JERSEY LLC
Listing Agent:































Request More Information
Shawn and Diane Fox
RE/MAX American Dream
3108 Route 10 West
Denville, NJ 07834
Call: (973) 277-7853
Web: FoxHomeHunter.com

