55 Troy Dr
Millburn Twp, NJ 07078
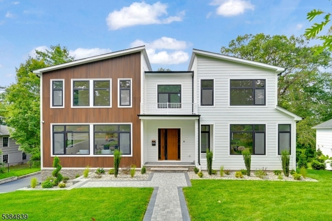
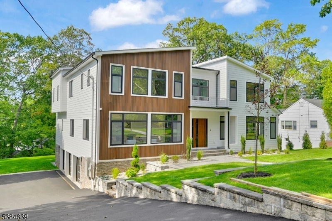
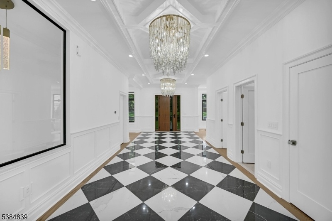
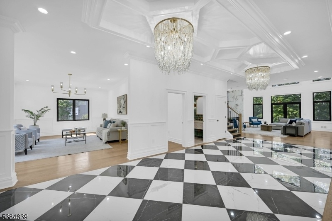
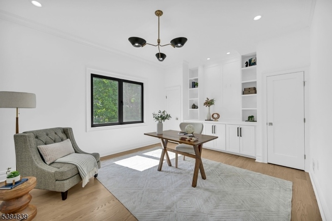
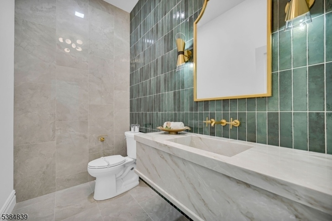
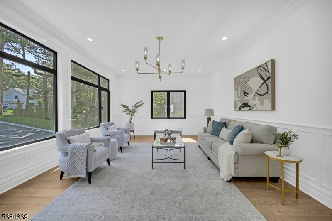
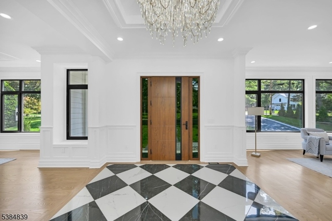
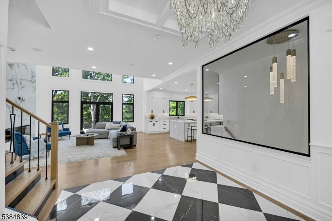
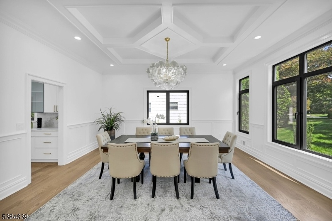
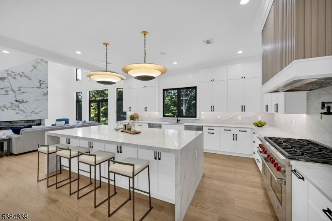
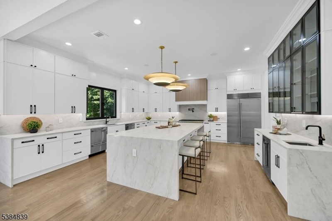
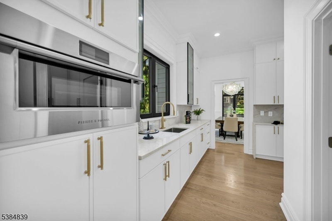
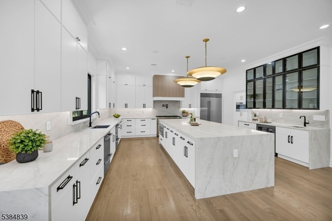
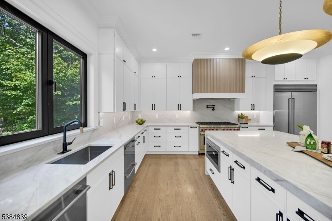
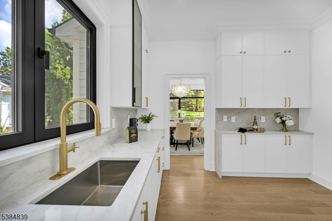
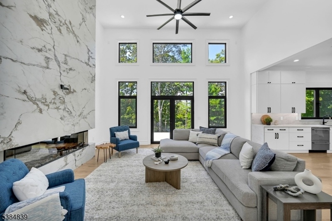
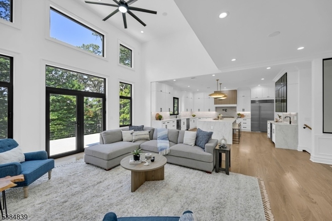
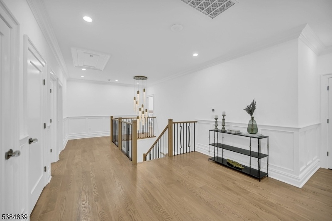
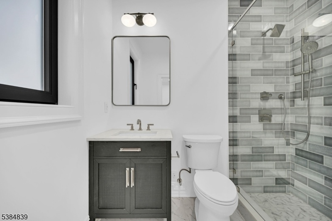
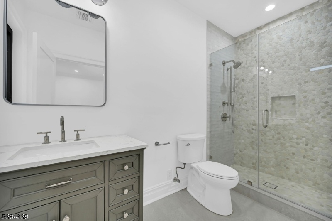
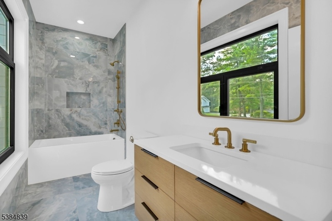
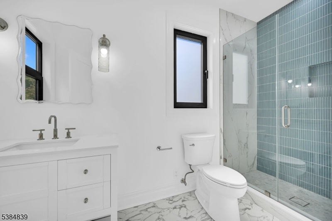
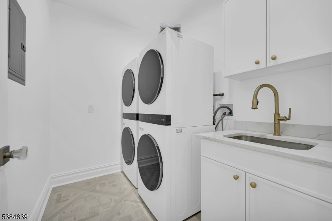
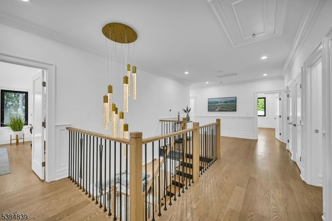
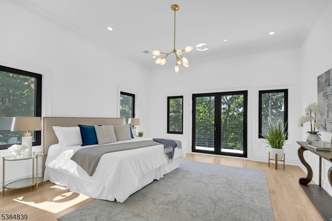
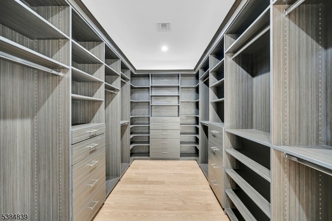
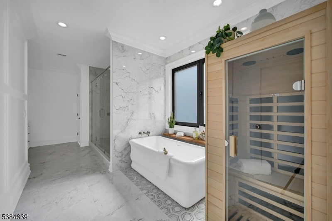
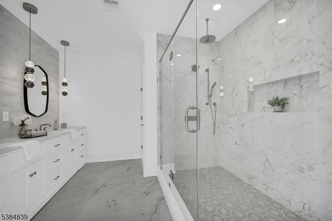
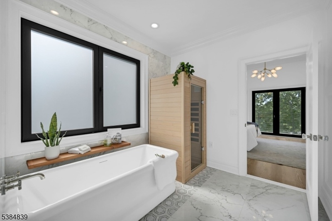
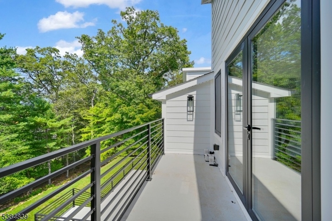
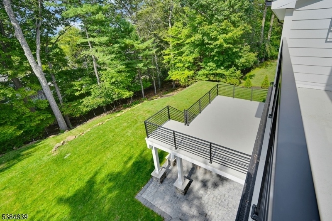
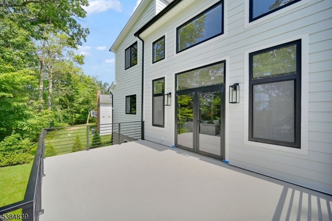
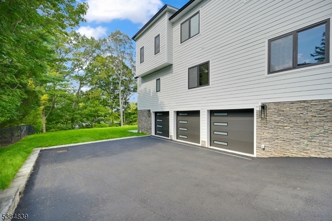
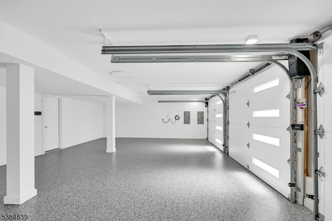
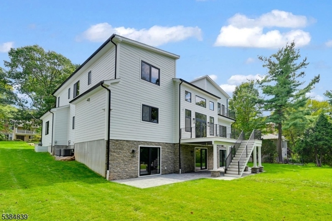
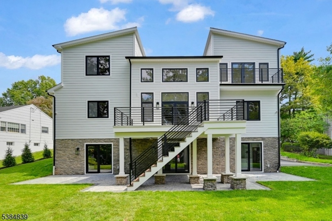
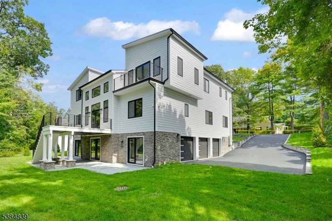
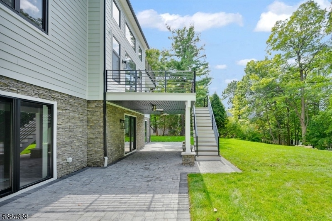
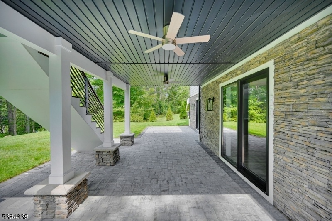
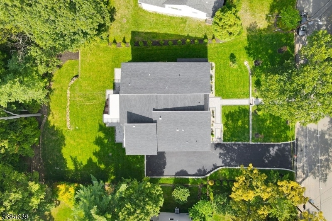
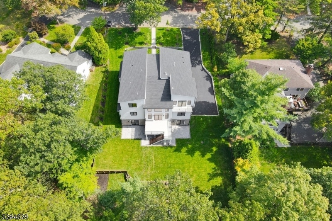
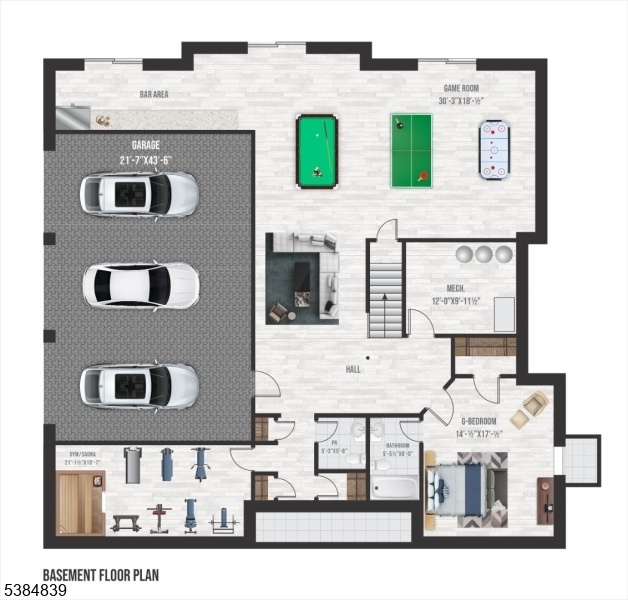
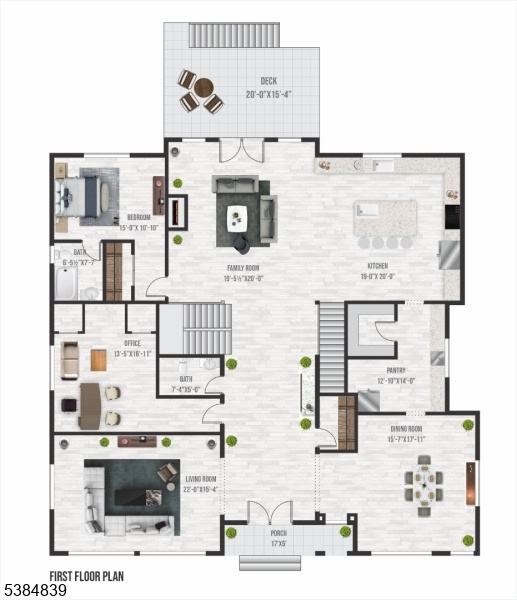
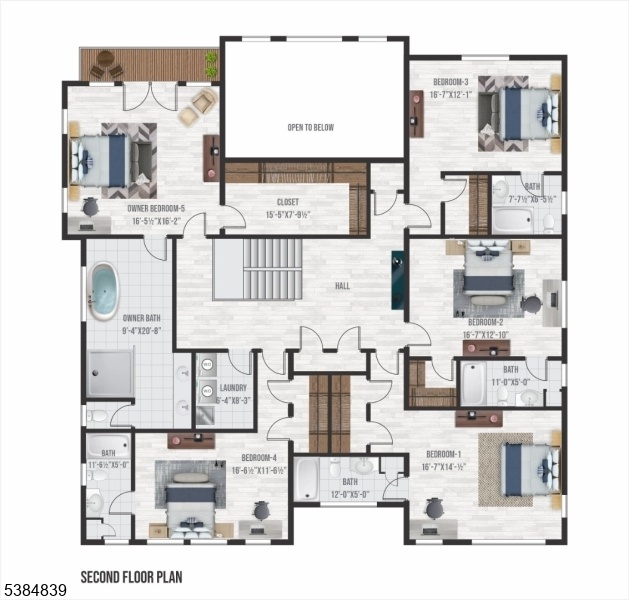
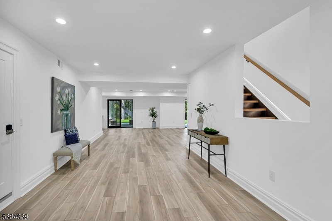
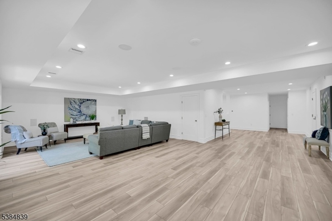
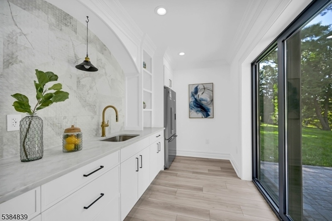
Price: $4,300,000
GSMLS: 3987725Type: Single Family
Style: Colonial
Beds: 7
Baths: 7 Full & 2 Half
Garage: 3-Car
Year Built: 2025
Acres: 0.51
Property Tax: $24,323
Description
Welcome To 55 Troy Drive, A Stunning New Construction Home In The Prestigious Short Hills Neighborhood. Set On Half An Acre Of Beautifully Landscaped Grounds, This Home Features Seven Expansive Bedroom Suites, Each With Its Own Private Bath, And 2 Powder Rooms Offering A Home That Is As Functional For Everyday Living & Extraordinary For Entertaining. At The Heart Of The Home, A Grand Chef's Kitchen Shines With A Premier Appliance Package By Sub-zero, Wolf, And Fisher & Paykel. Complementing It Is An Enormous Butler's Prep Kitchen, Elevating The Art Of Hosting And Ensuring Every Gathering Flows Seamlessly. A Formal Office Provides A Quiet Retreat For Working From Home, While The Walkout Basement Expands Your Lifestyle Possibilities With A Full Wet Bar, Surround Sound System, And A Waterproof Under-deck System That Blends Indoor Comfort With Outdoor Enjoyment. Modern Convenience Is Built Into Every Detail: 300-amp Electric Service, Generator-ready; Whole-home Wi-fi Hotspots Indoors & Outdoors; Integrated Family Room Speakers With Receiver; Basement Surround Sound System & High-end Security Camera & Dvr System. Perfectly Positioned Just Minutes Away From Deerfield Elementary School, One Of The Most Sought-after Schools In The District, The Location Is As Practical As It Is Prestigious. Designed With Beauty, Resilience, And Forward-thinking Infrastructure, This Residence Comes Complete With A 10-year Builder Warranty A True Testament To Lasting Quality And Peace Of Mind.
Rooms Sizes
Kitchen:
n/a
Dining Room:
n/a
Living Room:
n/a
Family Room:
n/a
Den:
n/a
Bedroom 1:
n/a
Bedroom 2:
n/a
Bedroom 3:
n/a
Bedroom 4:
n/a
Room Levels
Basement:
1Bedroom,BathOthr,GameRoom,GarEnter,PowderRm,Storage,Utility,Walkout
Ground:
n/a
Level 1:
1 Bedroom, Bath(s) Other, Dining Room, Foyer, Kitchen, Living Room, Office, Pantry, Porch
Level 2:
4 Or More Bedrooms, Bath Main, Bath(s) Other, Laundry Room
Level 3:
n/a
Level Other:
n/a
Room Features
Kitchen:
Center Island, Eat-In Kitchen
Dining Room:
Formal Dining Room
Master Bedroom:
Full Bath, Walk-In Closet
Bath:
Soaking Tub, Stall Shower
Interior Features
Square Foot:
n/a
Year Renovated:
n/a
Basement:
Yes - Finished, Full, Walkout
Full Baths:
7
Half Baths:
2
Appliances:
Carbon Monoxide Detector, Dishwasher, Microwave Oven, Range/Oven-Gas, Refrigerator, Washer, Wine Refrigerator
Flooring:
Tile, Wood
Fireplaces:
1
Fireplace:
Family Room
Interior:
BarWet,CODetect,CeilHigh,SecurSys,SmokeDet,SoakTub,WlkInCls
Exterior Features
Garage Space:
3-Car
Garage:
Attached Garage, Built-In Garage
Driveway:
Additional Parking, Blacktop
Roof:
Asphalt Shingle
Exterior:
ConcBrd,Stone,Vinyl
Swimming Pool:
No
Pool:
n/a
Utilities
Heating System:
Forced Hot Air, Multi-Zone
Heating Source:
Gas-Natural
Cooling:
Central Air, Multi-Zone Cooling
Water Heater:
Gas
Water:
Public Water
Sewer:
Public Sewer
Services:
Cable TV Available, Fiber Optic Available
Lot Features
Acres:
0.51
Lot Dimensions:
110X200
Lot Features:
n/a
School Information
Elementary:
DEERFIELD
Middle:
MILLBURN
High School:
MILLBURN
Community Information
County:
Essex
Town:
Millburn Twp.
Neighborhood:
Deerfield Section
Application Fee:
n/a
Association Fee:
n/a
Fee Includes:
n/a
Amenities:
n/a
Pets:
Yes
Financial Considerations
List Price:
$4,300,000
Tax Amount:
$24,323
Land Assessment:
$794,000
Build. Assessment:
$100,000
Total Assessment:
$894,000
Tax Rate:
1.98
Tax Year:
2024
Ownership Type:
Fee Simple
Listing Information
MLS ID:
3987725
List Date:
09-18-2025
Days On Market:
109
Listing Broker:
PREMIUMONE REALTY
Listing Agent:
Danielle G. Genovese
















































Request More Information
Shawn and Diane Fox
RE/MAX American Dream
3108 Route 10 West
Denville, NJ 07834
Call: (973) 277-7853
Web: FoxHomeHunter.com

