80 Mohican Rd
Blairstown Twp, NJ 07825
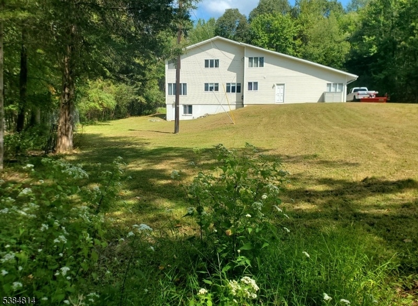
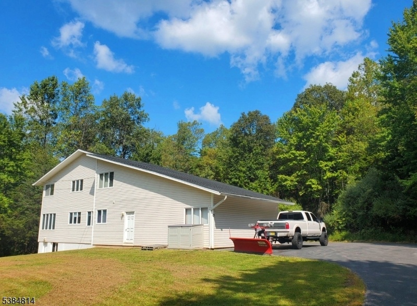
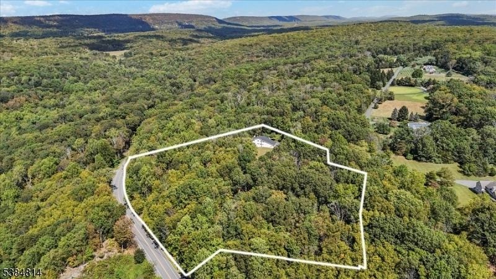
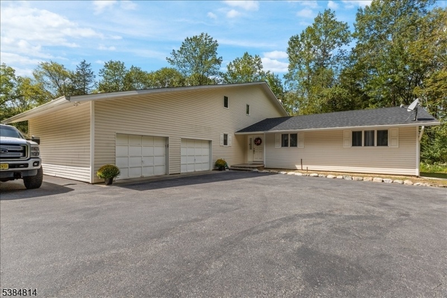
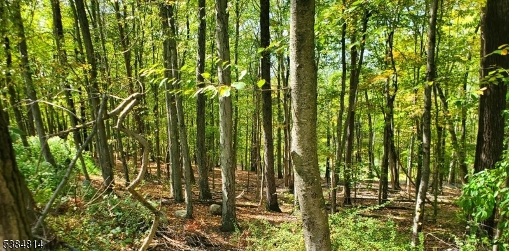
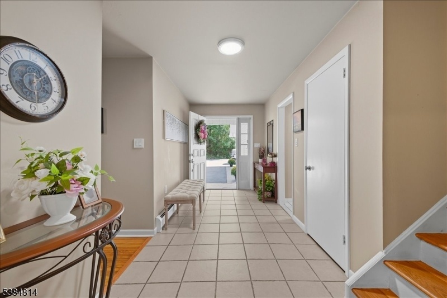
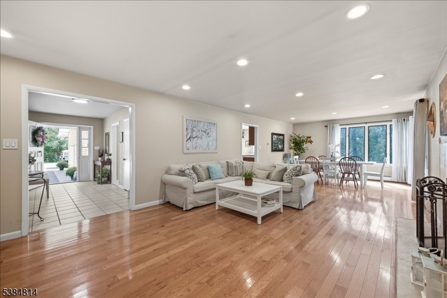
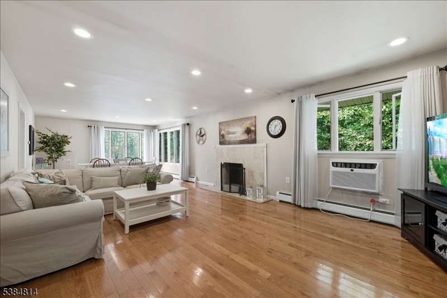
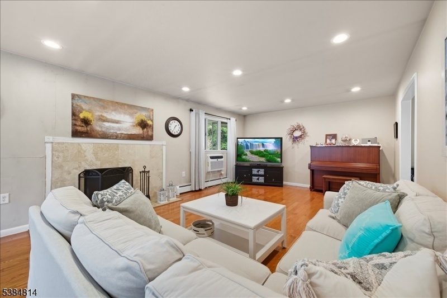
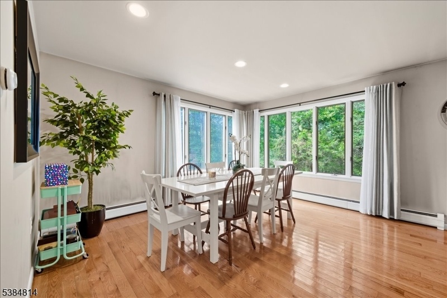
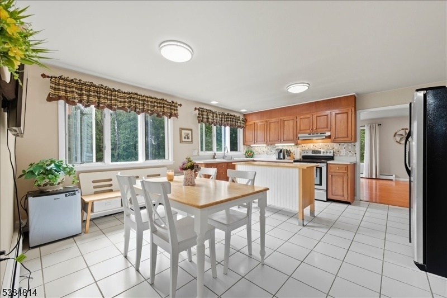
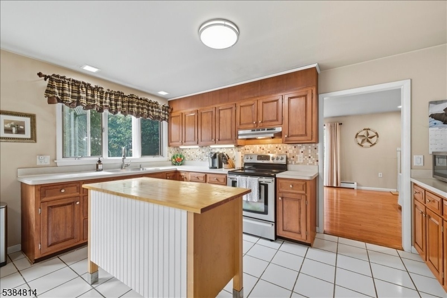
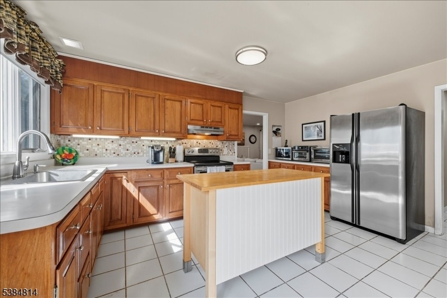
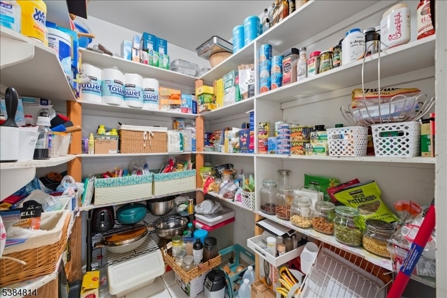
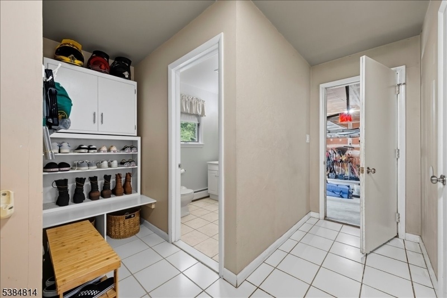
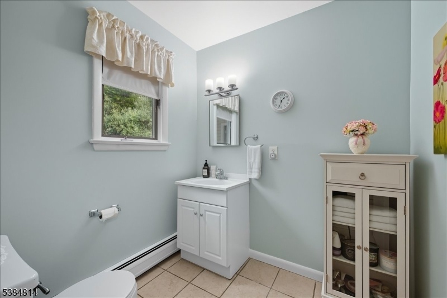
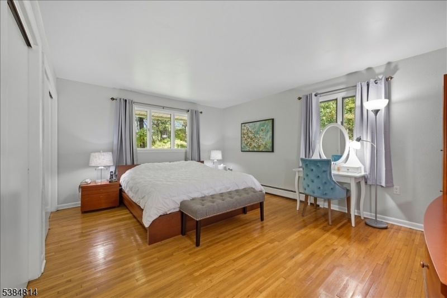
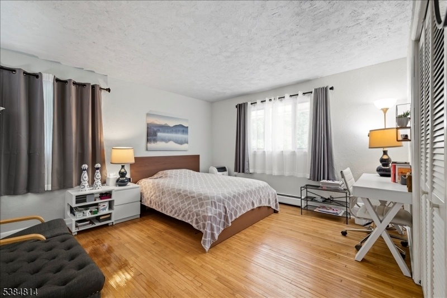
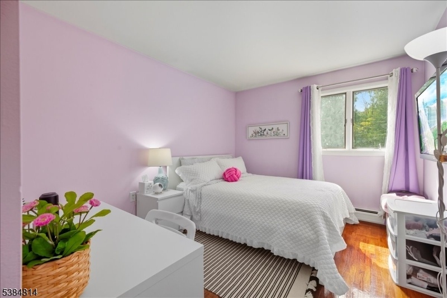
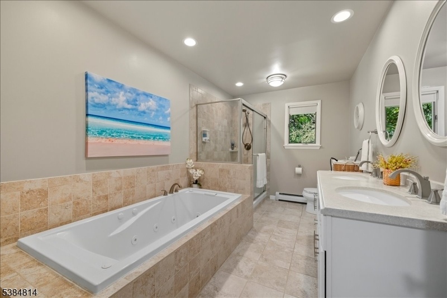
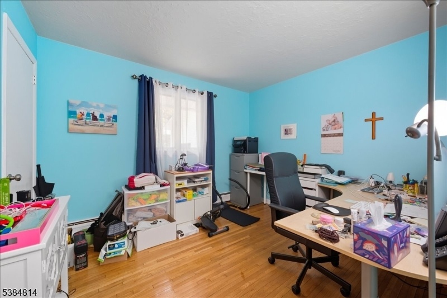
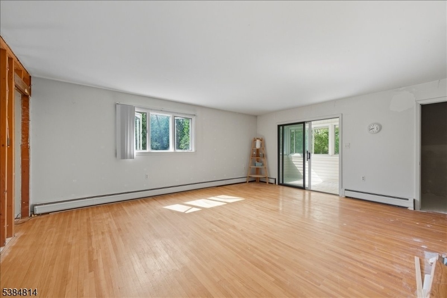
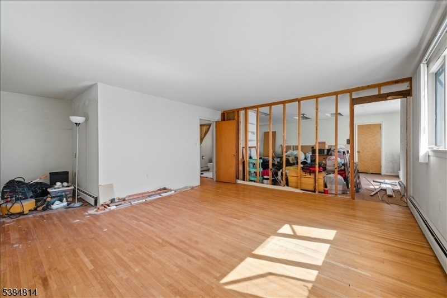
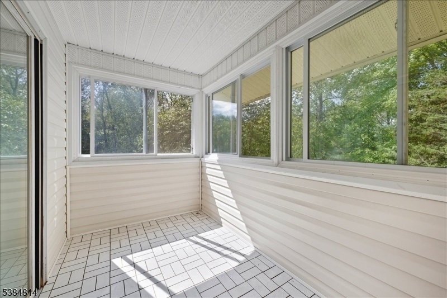
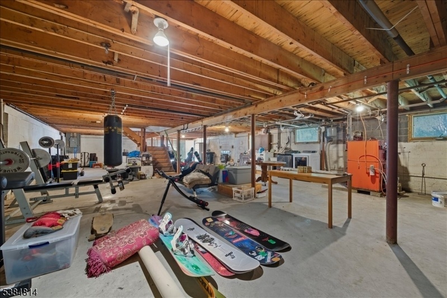
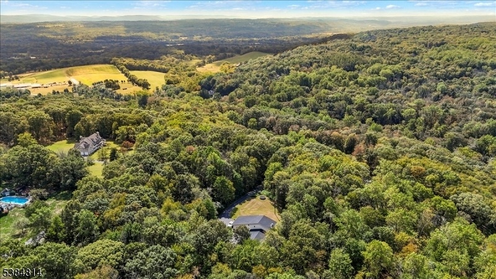
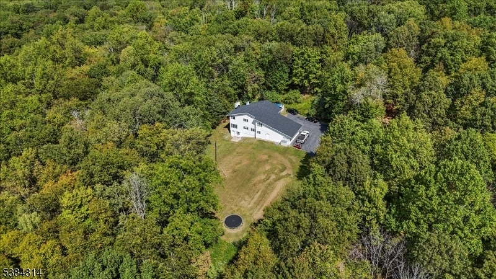
Price: $525,000
GSMLS: 3987616Type: Single Family
Style: Colonial
Beds: 4
Baths: 2 Full & 1 Half
Garage: 2-Car
Year Built: 1973
Acres: 6.53
Property Tax: $8,955
Description
Enjoy This Spacious Home On 6+ Acres Of Tranquil Seclusion While Still Just Minutes To Shopping, Schools And The Blairstown Historic District. This Expansive, Exquisitely-built 3,260 Sf 10-rm, 4-5 Br And 2.5-bth Custom Home Features A 1-yr Young Roof, A Lg Eik With Tile Flrs, Stainless Steel Appliances, A Walk-in Pantry And Sun Streaming In Through Its West Wall Of Windows. Similarly, Sun-light Illuminates The Dr And Adjacent Lr, With Its Wood-burning Fp And Striking Surround... Both Rms Adorned With Beautiful Original Hw Flrs. A Den-office-br, Plus 3 First Flr Brs With Hw Flrs (including The Primary), A Spacious Tiled Bath, Tiled Powder Rm & Mudroom W Access To The 2-car Garage... Complete The Roomy First Flr Of This Beautiful Home. The Sweeping 2nd Flr, Which Has A Full Bath And A Sun Rm, Features 2 Lg Rms Ready To Be Configured In Accordance With Your Needs... A 19x15 Side With Hw Flrs And A Lg Walk-in Closet... The Other 25x15 Side Has Access To The 25x11 Cold-storage Space. The Full 55x30 Walk-out Bsmt W/ A Stand Alone Wd Stove & Several Lg Windows Might Function As Your Dream Wrkshp... Or Perhaps Provide A Canvas For Designing Add'l Living Space. This Property Offers The Promise For A Private & Tranquil Country Lifestyle. (note: The Sq Footage Is Based On Public Info Obtained From State Information Services; And The 5-br Designation Is Based Upon An Orig Copy Of An Approved Septic Document Indicating A 1250g Holding Tank. No Wc Online Records Remain For Verification.)
Rooms Sizes
Kitchen:
17x16 First
Dining Room:
15x14 First
Living Room:
17x14 First
Family Room:
25x15 Second
Den:
First
Bedroom 1:
17x13 First
Bedroom 2:
14x13 First
Bedroom 3:
11x10 First
Bedroom 4:
19x15 Second
Room Levels
Basement:
Laundry Room, Storage Room, Walkout
Ground:
n/a
Level 1:
3Bedroom,BathMain,DiningRm,Foyer,GarEnter,Kitchen,LivingRm,MudRoom,Office,Pantry,PowderRm,Storage
Level 2:
1Bedroom,BathOthr,FamilyRm,Sunroom
Level 3:
n/a
Level Other:
n/a
Room Features
Kitchen:
Eat-In Kitchen
Dining Room:
n/a
Master Bedroom:
n/a
Bath:
n/a
Interior Features
Square Foot:
n/a
Year Renovated:
n/a
Basement:
Yes - Full, Slab, Unfinished, Walkout
Full Baths:
2
Half Baths:
1
Appliances:
Carbon Monoxide Detector, Range/Oven-Electric, Refrigerator
Flooring:
Tile, Wood
Fireplaces:
2
Fireplace:
Living Room, See Remarks, Wood Burning, Wood Stove-Freestanding
Interior:
n/a
Exterior Features
Garage Space:
2-Car
Garage:
Built-In Garage, Garage Door Opener
Driveway:
1 Car Width, Additional Parking, Blacktop
Roof:
Asphalt Shingle
Exterior:
Vinyl Siding
Swimming Pool:
n/a
Pool:
n/a
Utilities
Heating System:
1 Unit, See Remarks
Heating Source:
Oil Tank Above Ground - Inside
Cooling:
Wall A/C Unit(s), Window A/C(s)
Water Heater:
n/a
Water:
Private, Well
Sewer:
See Remarks, Septic
Services:
n/a
Lot Features
Acres:
6.53
Lot Dimensions:
n/a
Lot Features:
Open Lot, Wooded Lot
School Information
Elementary:
BLAIRSTOWN
Middle:
NO. WARREN
High School:
NO. WARREN
Community Information
County:
Warren
Town:
Blairstown Twp.
Neighborhood:
n/a
Application Fee:
n/a
Association Fee:
n/a
Fee Includes:
n/a
Amenities:
n/a
Pets:
n/a
Financial Considerations
List Price:
$525,000
Tax Amount:
$8,955
Land Assessment:
$117,100
Build. Assessment:
$171,700
Total Assessment:
$288,800
Tax Rate:
3.10
Tax Year:
2024
Ownership Type:
Fee Simple
Listing Information
MLS ID:
3987616
List Date:
09-18-2025
Days On Market:
97
Listing Broker:
RE/MAX RIDGE REAL ESTATE
Listing Agent:
Gail Masson-romano



























Request More Information
Shawn and Diane Fox
RE/MAX American Dream
3108 Route 10 West
Denville, NJ 07834
Call: (973) 277-7853
Web: FoxHomeHunter.com

