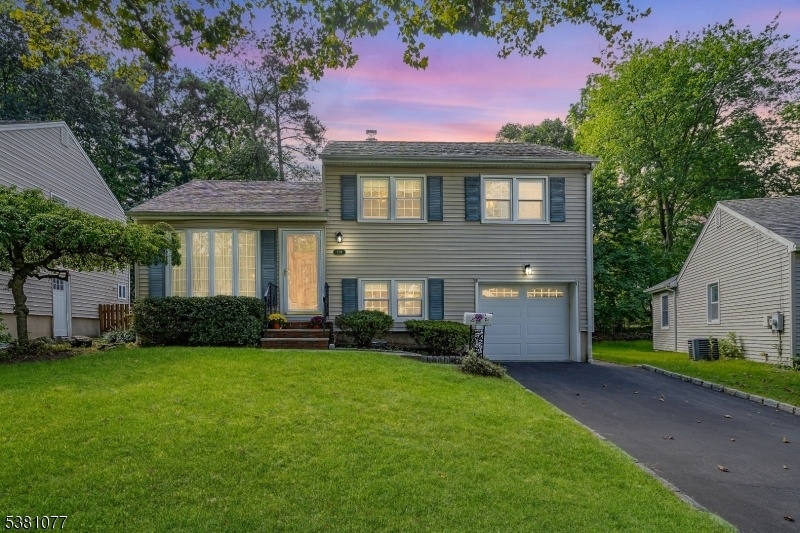524 William St
Scotch Plains Twp, NJ 07076




























Price: $749,000
GSMLS: 3987609Type: Single Family
Style: Split Level
Beds: 3
Baths: 1 Full & 1 Half
Garage: 1-Car
Year Built: 1954
Acres: 0.12
Property Tax: $10,838
Description
Welcome To This Inviting 3-bedroom, 1.5-bath Split-level Home Located In A Quiet, Well-established Neighborhood Close To Top-rated Schools, Local Parks, Shopping, And Major Highways. Offering Both Comfort And Convenience, This Home Provides A Thoughtful Layout With Space For Everyday Living And Entertaining. The Ground Level Includes A Cozy Den With Built-ins, Powder Room, And Home Office, Along With Direct Access To The 1-car Garage With Automatic Opener. Upstairs, The Main Level Offers A Bright Living Room/dining Room Combination, With A Large Bow Window, Family Room, And The Kitchen Hub Of The Home. The Extended Kitchen Is A True Highlight, Featuring Stone Countertops, A Center Island, And Plenty Of Cabinet Storage. 2 Bay Windows Overlook The Backyard, Filling The Space With Natural Light, And A Sliding Patio Door Opens To A Paver Patio And Private Yard - Perfect For Outdoor Dining, Summer Barbecues, Or Simply Relaxing In Your Own Setting. The Kitchen Flows Seamlessly Into The Adjacent Family Room, With A Cathedral Ceiling.. Hardwood Floors Run Throughout Most Of The Home, Adding Timeless Warmth And Charm. The Second Level Features Three Comfortable Bedrooms And The Main Full Bathroom. Additional Storage Is Available In The Attic, While The Unfinished Basement Provides Laundry Space And Room For Future Customization. With Its Blend Of Functionality, Character, And Location, This Home Is Ready To Welcome Its Next Owner. Don't Miss The Opportunity To Make It Yours!
Rooms Sizes
Kitchen:
14x9 First
Dining Room:
13x9 First
Living Room:
14x12 First
Family Room:
18x10 First
Den:
18x12 Ground
Bedroom 1:
14x11 Second
Bedroom 2:
11x10 Second
Bedroom 3:
11x9 Second
Bedroom 4:
n/a
Room Levels
Basement:
Laundry Room, Storage Room, Utility Room
Ground:
Den,GarEnter,Office,PowderRm
Level 1:
FamilyRm,Kitchen,LivDinRm
Level 2:
3 Bedrooms, Bath Main
Level 3:
n/a
Level Other:
n/a
Room Features
Kitchen:
Center Island, Eat-In Kitchen
Dining Room:
Living/Dining Combo
Master Bedroom:
n/a
Bath:
n/a
Interior Features
Square Foot:
1,540
Year Renovated:
n/a
Basement:
Yes - Partial, Unfinished
Full Baths:
1
Half Baths:
1
Appliances:
Carbon Monoxide Detector, Dishwasher, Disposal, Dryer, Range/Oven-Gas, Refrigerator, Washer
Flooring:
Carpeting, Tile, Wood
Fireplaces:
No
Fireplace:
n/a
Interior:
Blinds,CODetect,FireExtg,SecurSys,SmokeDet,TubShowr
Exterior Features
Garage Space:
1-Car
Garage:
Attached,DoorOpnr,InEntrnc
Driveway:
1 Car Width, Blacktop, Driveway-Exclusive
Roof:
Asphalt Shingle
Exterior:
Vinyl Siding
Swimming Pool:
No
Pool:
n/a
Utilities
Heating System:
1 Unit, Forced Hot Air
Heating Source:
Gas-Natural
Cooling:
1 Unit, Ceiling Fan, Central Air, House Exhaust Fan
Water Heater:
Gas
Water:
Public Water
Sewer:
Public Sewer
Services:
Cable TV Available, Fiber Optic Available, Garbage Extra Charge
Lot Features
Acres:
0.12
Lot Dimensions:
n/a
Lot Features:
Level Lot, Open Lot
School Information
Elementary:
Evergreen
Middle:
Nettingham
High School:
SP Fanwood
Community Information
County:
Union
Town:
Scotch Plains Twp.
Neighborhood:
n/a
Application Fee:
n/a
Association Fee:
n/a
Fee Includes:
n/a
Amenities:
n/a
Pets:
Yes
Financial Considerations
List Price:
$749,000
Tax Amount:
$10,838
Land Assessment:
$28,500
Build. Assessment:
$63,600
Total Assessment:
$92,100
Tax Rate:
11.77
Tax Year:
2024
Ownership Type:
Fee Simple
Listing Information
MLS ID:
3987609
List Date:
09-18-2025
Days On Market:
0
Listing Broker:
NEXTHOME NEW PROSPECTS REALTY
Listing Agent:




























Request More Information
Shawn and Diane Fox
RE/MAX American Dream
3108 Route 10 West
Denville, NJ 07834
Call: (973) 277-7853
Web: FoxHomeHunter.com

