187 W 48th St
Bayonne City, NJ 07002
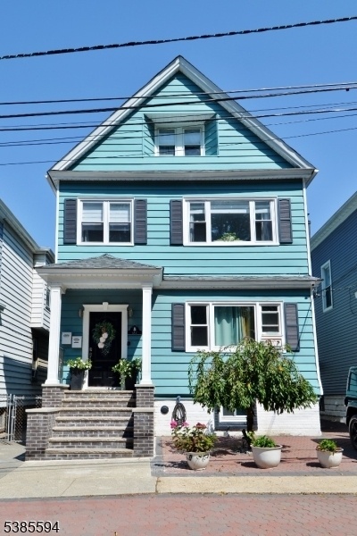
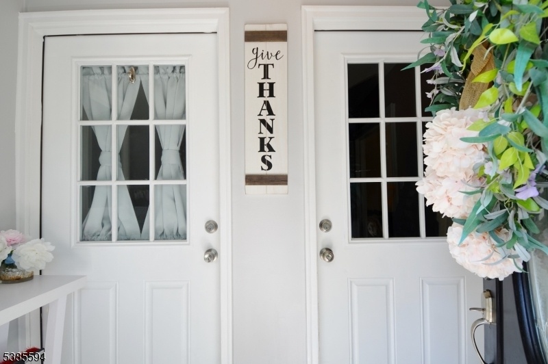
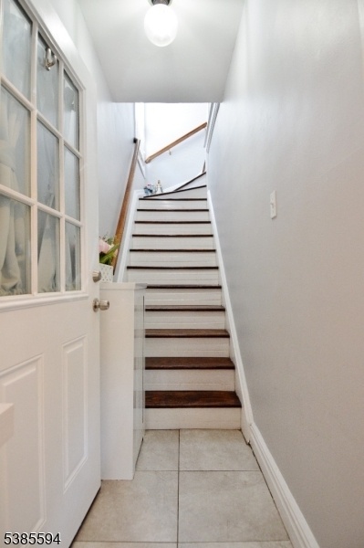
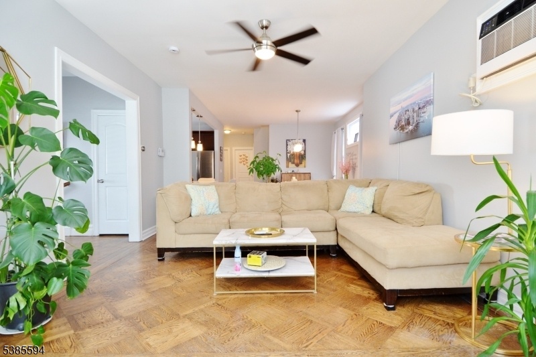
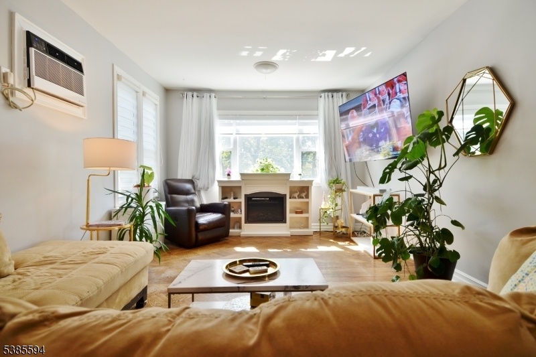
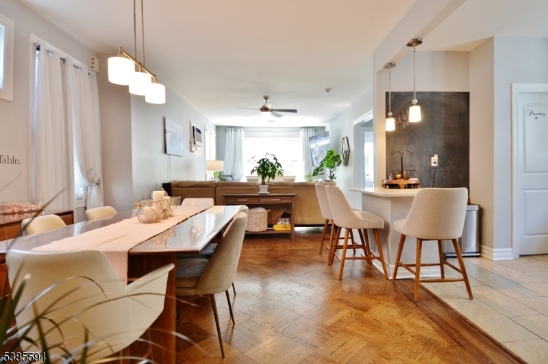



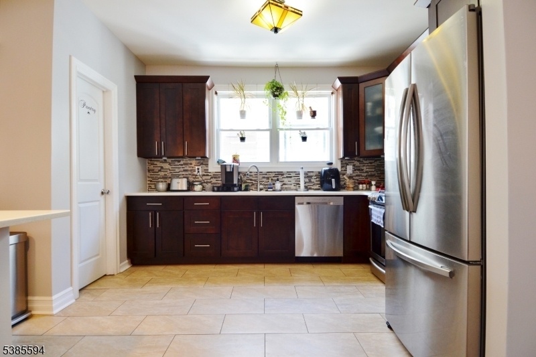
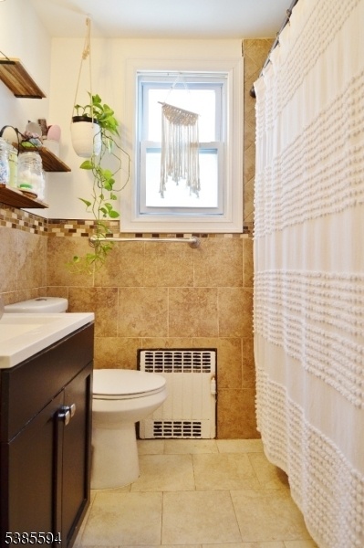
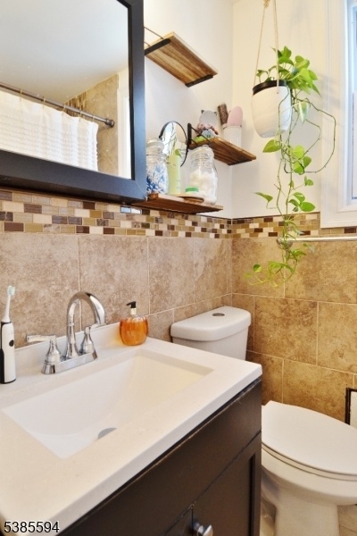

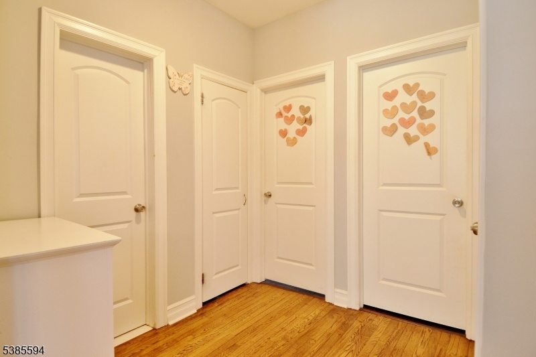


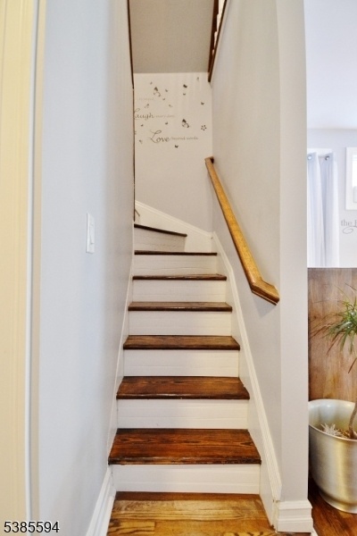

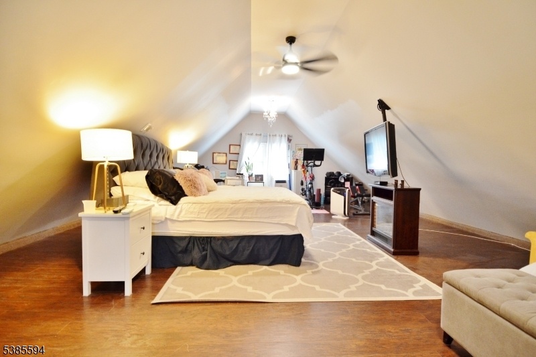







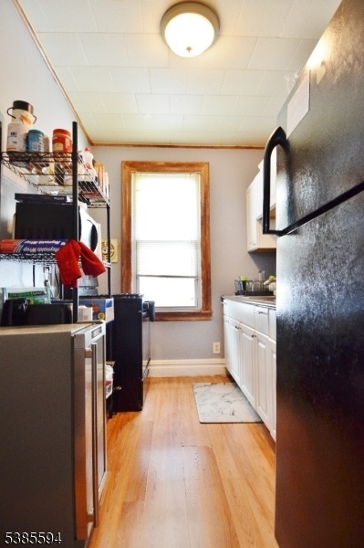



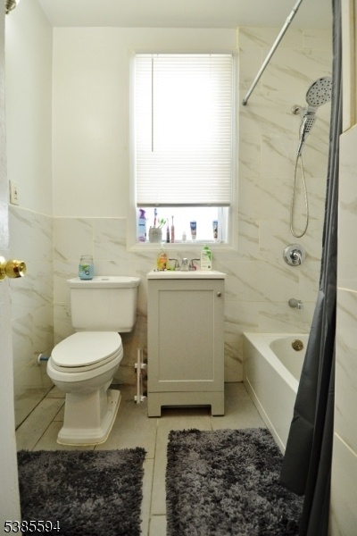
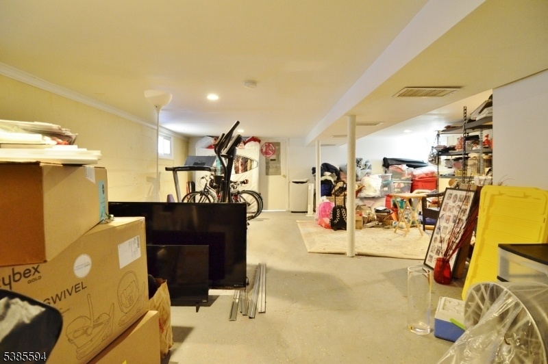

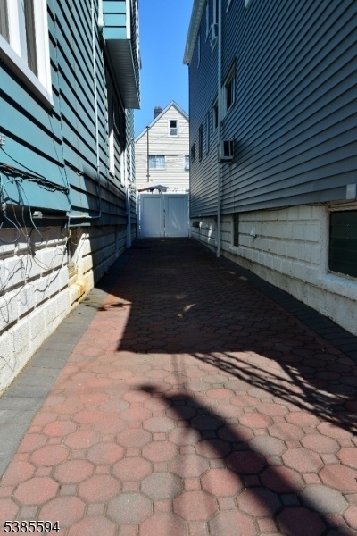

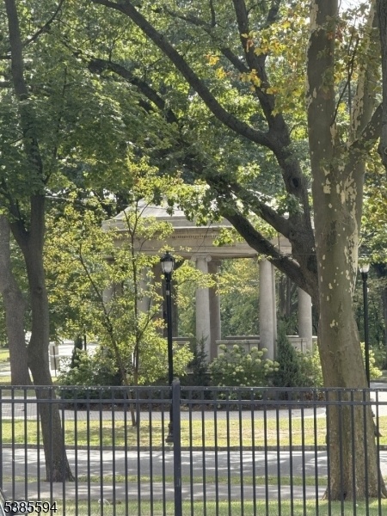
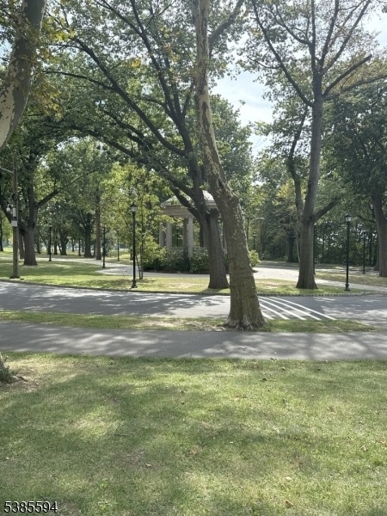
Price: $930,000
GSMLS: 3987456Type: Multi-Family
Style: 2-Two Story
Total Units: 2
Beds: 7
Baths: 4 Full
Garage: No
Year Built: 1920
Acres: 0.07
Property Tax: $15,520
Description
Residing At 187 W 48th Street Is Not Just About Owning A Space; It's About Experiencing A Lifestyle. A Viewing Of This Standout Property Is Highlyrecommended To Appreciate Its Measure. This Well Maintained 2 Family Home Features An Inviting And Spacious Second Floor Duplex Apartment. The2nd Floor Duplex Apartment Includes 3 Spacious Bedrooms, An Office Space, 2 Bathrooms And An Open Floor Plan With An Ample Kitchen Equipped Withplenty Of Cabinets And A Pantry, The Kitchen Shines With Quartz Countertops And Stainless Steel Appliances. The Primary Bedroom Provides An Ensuitebathroom And A Large Closet Area Giving You Your Own Personal Retreat. The First Floor Provides A Galley Kitchen, 3 Bedrooms And A Bathroom.one Of The Main Attractions Of This Property Is Its Location. The Home Sits Right Across The Street From Stephen Greg Park And You Look Into The Parkright From The Living Rooms. The Roof And Front Steps Are Newly Installed Providing A Beautiful Curb Appeal While Showcase The Paved Driveway. Thebackyard Is Also Fully Paved Providing A Perfect Canvas For Entertaining And Relaxation. This Is Truly A Property That Elevates Everyday Living With Itsblend Of Practicality And Beauty.
General Info
Style:
2-Two Story
SqFt Building:
n/a
Total Rooms:
13
Basement:
Yes - Finished-Partially
Interior:
Blinds, High Ceilings, Security System, Tile Floors, Walk-In Closet, Wood Floors
Roof:
Asphalt Shingle
Exterior:
Aluminum Siding
Lot Size:
30.03X100
Lot Desc:
Backs to Park Land
Parking
Garage Capacity:
No
Description:
n/a
Parking:
1 Car Width, Driveway-Exclusive, On-Street Parking
Spaces Available:
1
Unit 1
Bedrooms:
3
Bathrooms:
1
Total Rooms:
5
Room Description:
Bedrooms, Dining Room, Kitchen, Living Room
Levels:
1
Square Foot:
n/a
Fireplaces:
n/a
Appliances:
Ceiling Fan(s), Kitchen Exhaust Fan, Range/Oven - Gas, Refrigerator
Utilities:
Owner Pays Water, Tenant Pays Electric, Tenant Pays Gas, Tenant Pays Heat
Handicap:
No
Unit 2
Bedrooms:
4
Bathrooms:
2
Total Rooms:
6
Room Description:
Attic, Bedrooms, Dining Room, Kitchen, Living Room
Levels:
2
Square Foot:
n/a
Fireplaces:
n/a
Appliances:
Ceiling Fan(s), Dryer, Microwave Oven, Range/Oven - Gas, Refrigerator, Security System, Self-Cleaning Oven, Washer
Utilities:
Owner Pays Electric, Owner Pays Gas, Owner Pays Heat, Owner Pays Water
Handicap:
No
Unit 3
Bedrooms:
n/a
Bathrooms:
n/a
Total Rooms:
n/a
Room Description:
n/a
Levels:
n/a
Square Foot:
n/a
Fireplaces:
n/a
Appliances:
n/a
Utilities:
n/a
Handicap:
n/a
Unit 4
Bedrooms:
n/a
Bathrooms:
n/a
Total Rooms:
n/a
Room Description:
n/a
Levels:
n/a
Square Foot:
n/a
Fireplaces:
n/a
Appliances:
n/a
Utilities:
n/a
Handicap:
n/a
Utilities
Heating:
2 Units, Radiators - Steam
Heating Fuel:
Oil Tank Above Ground - Inside
Cooling:
4+ Units, Ceiling Fan, Wall A/C Unit(s), Window A/C(s)
Water Heater:
Gas
Water:
Public Water
Sewer:
Public Sewer
Utilities:
All Underground
Services:
n/a
School Information
Elementary:
n/a
Middle:
n/a
High School:
BAYONNE
Community Information
County:
Hudson
Town:
Bayonne City
Neighborhood:
n/a
Financial Considerations
List Price:
$930,000
Tax Amount:
$15,520
Land Assessment:
$187,500
Build. Assessment:
$367,600
Total Assessment:
$555,100
Tax Rate:
2.80
Tax Year:
2024
Listing Information
MLS ID:
3987456
List Date:
09-17-2025
Days On Market:
47
Listing Broker:
EXIT ON THE HUDSON REALTY
Listing Agent:





































Request More Information
Shawn and Diane Fox
RE/MAX American Dream
3108 Route 10 West
Denville, NJ 07834
Call: (973) 277-7853
Web: FoxHomeHunter.com

