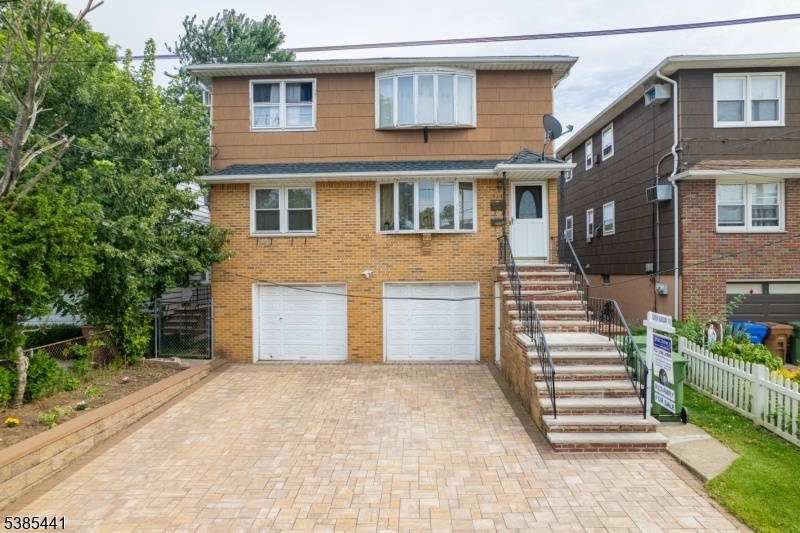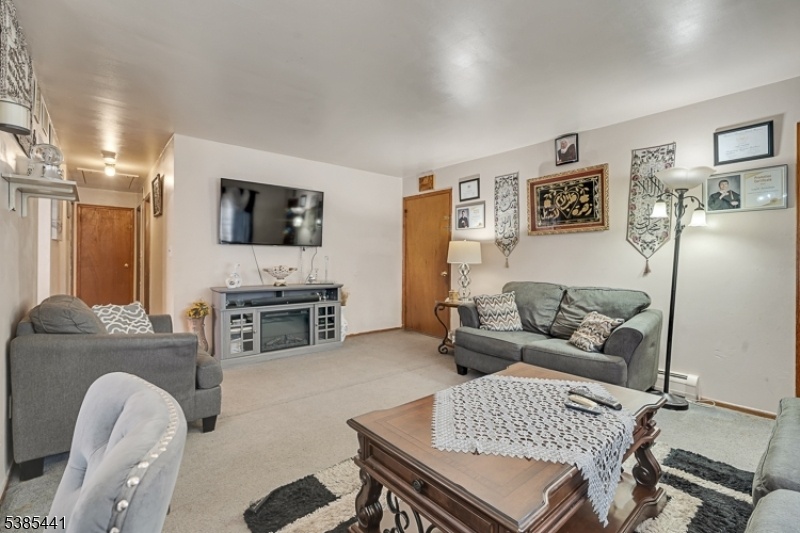514 E Elm St
Linden City, NJ 07036






























Price: $839,555
GSMLS: 3987313Type: Multi-Family
Style: 2-Two Story
Total Units: 2
Beds: 6
Baths: 2 Full
Garage: 2-Car
Year Built: 1982
Acres: 0.10
Property Tax: $11,187
Description
Don't Miss Your Chance To Own This Spacious, Well-built Two-family Home Perfect For Both Investors And Owner-occupants. Each Unit Offers 3 Bedrooms, 1 Full Bath, A Large Kitchen, And Open Living And Dining Areas Designed For Comfort. The First-floor Unit Shines With Hardwood Floors Throughout, Ample Storage Including A Finished Ground-level Room Ideal As Bonus Space Or An In-law Suite. The 2nd Floor Unit Includes Attic Access For Added Storage And A Private Entrance. A Two-car Garage And Beautiful Paver Driveway Provide Added Ease, While Separate Gas And Electric Utilities Make Management Simple. Outside, The Fenced Private Yard Is Perfect For Entertaining, Relaxing Or Enjoying Time With Pets. Located Just A Few Blocks From Downtown Linden, Shops, Restaurants And Linden Plaza. Commuters Will Appreciate Close Proximity To Nj Transit Station With Direct Line To Nyc, Plus Easy Access To Major Highways And Newark Airport. This Property Combines Lifestyle And Location. Best Of All, It Will Be Delivered Vacant, Ready For Its Next Chapter!
General Info
Style:
2-Two Story
SqFt Building:
n/a
Total Rooms:
13
Basement:
Yes - Finished-Partially
Interior:
Carbon Monoxide Detector, Smoke Detector, Tile Floors, Window Treatments, Wood Floors
Roof:
Asphalt Shingle
Exterior:
Aluminum Siding, Brick
Lot Size:
40X110
Lot Desc:
n/a
Parking
Garage Capacity:
2-Car
Description:
Built-In,InEntrnc
Parking:
2 Car Width, Paver Block
Spaces Available:
4
Unit 1
Bedrooms:
3
Bathrooms:
1
Total Rooms:
6
Room Description:
Bedrooms, Dining Room, Kitchen, Living Room, Master Bedroom
Levels:
1
Square Foot:
n/a
Fireplaces:
n/a
Appliances:
Ceiling Fan(s), Dishwasher, Dryer, Kitchen Exhaust Fan, Microwave Oven, Range/Oven - Gas, Refrigerator, Washer
Utilities:
Owner Pays Water, Tenant Pays Electric, Tenant Pays Gas, Tenant Pays Heat
Handicap:
No
Unit 2
Bedrooms:
3
Bathrooms:
1
Total Rooms:
6
Room Description:
Bedrooms, Dining Room, Kitchen, Living Room, Master Bedroom
Levels:
1
Square Foot:
n/a
Fireplaces:
n/a
Appliances:
Carbon Monoxide Detector, Ceiling Fan(s), Dishwasher, Kitchen Exhaust Fan, Microwave Oven, Range/Oven - Gas, Refrigerator
Utilities:
Owner Pays Water, Tenant Pays Electric, Tenant Pays Gas, Tenant Pays Heat
Handicap:
No
Unit 3
Bedrooms:
n/a
Bathrooms:
n/a
Total Rooms:
n/a
Room Description:
n/a
Levels:
n/a
Square Foot:
n/a
Fireplaces:
n/a
Appliances:
n/a
Utilities:
n/a
Handicap:
n/a
Unit 4
Bedrooms:
n/a
Bathrooms:
n/a
Total Rooms:
n/a
Room Description:
n/a
Levels:
n/a
Square Foot:
n/a
Fireplaces:
n/a
Appliances:
n/a
Utilities:
n/a
Handicap:
n/a
Utilities
Heating:
Baseboard - Hotwater
Heating Fuel:
Gas-Natural
Cooling:
Wall A/C Unit(s), Window A/C(s)
Water Heater:
Gas
Water:
Public Water
Sewer:
Public Sewer
Utilities:
See Remarks
Services:
n/a
School Information
Elementary:
n/a
Middle:
Soehl
High School:
Linden
Community Information
County:
Union
Town:
Linden City
Neighborhood:
n/a
Financial Considerations
List Price:
$839,555
Tax Amount:
$11,187
Land Assessment:
$46,600
Build. Assessment:
$112,500
Total Assessment:
$159,100
Tax Rate:
7.03
Tax Year:
2024
Listing Information
MLS ID:
3987313
List Date:
09-17-2025
Days On Market:
2
Listing Broker:
DAUNNO REALTY SERVICES LLC
Listing Agent:






























Request More Information
Shawn and Diane Fox
RE/MAX American Dream
3108 Route 10 West
Denville, NJ 07834
Call: (973) 277-7853
Web: FoxHomeHunter.com

