82 Fells Rd
Essex Fells Twp, NJ 07021
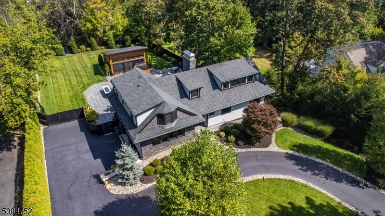
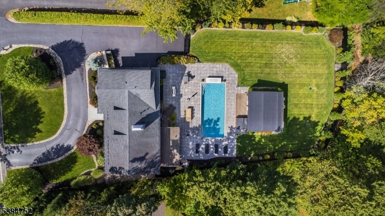
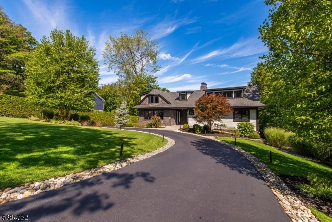
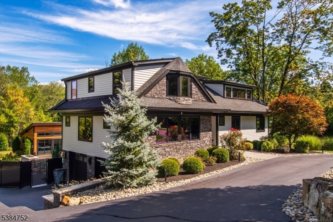
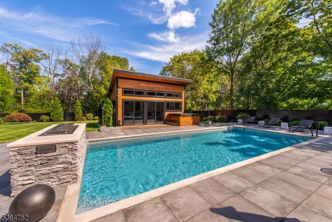
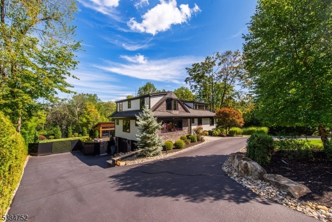
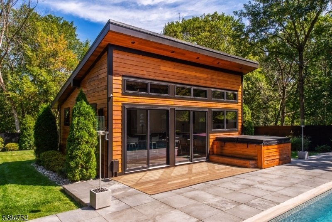
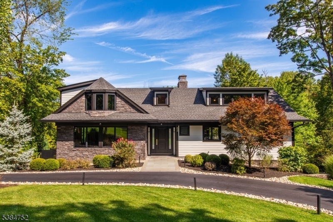
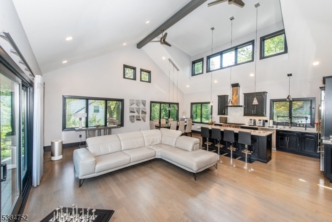
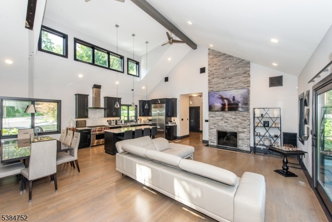
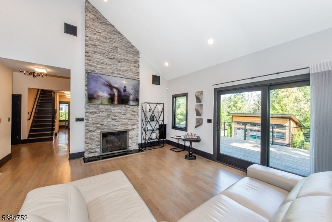
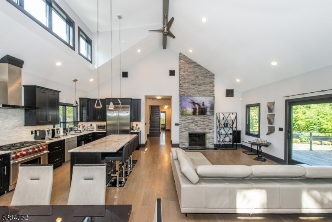
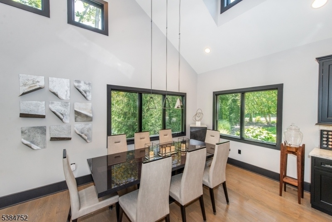
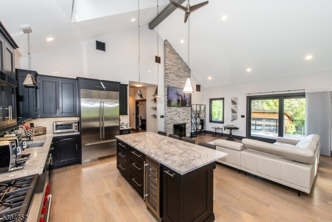
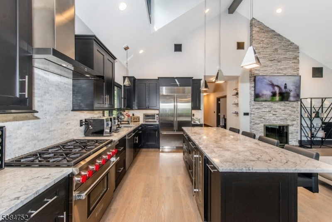
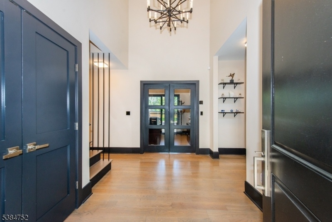
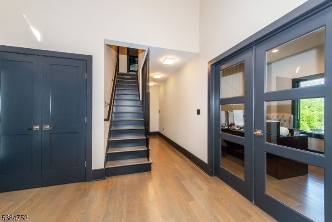
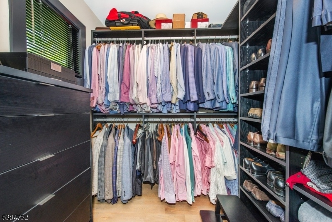
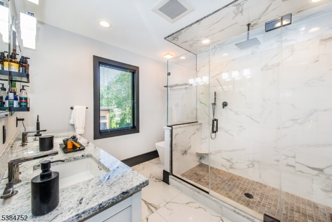
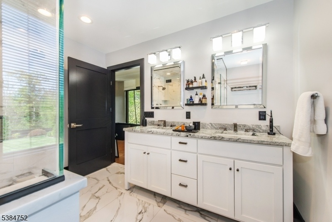
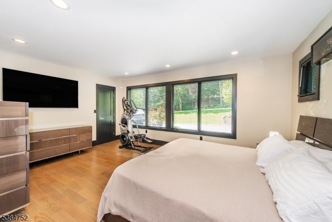
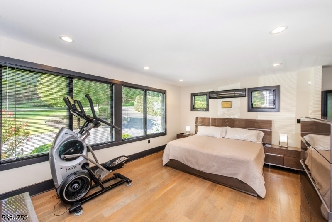
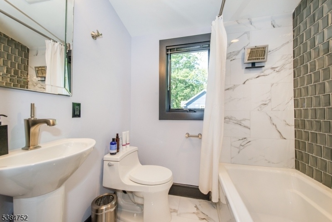
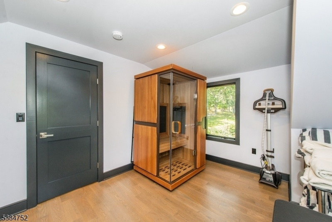
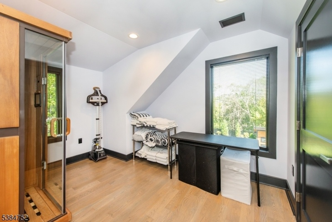
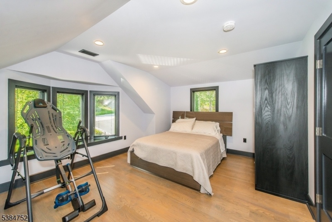
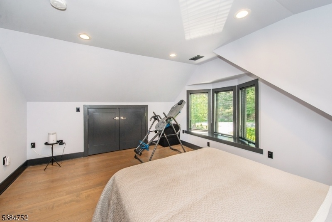
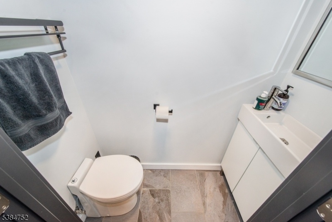
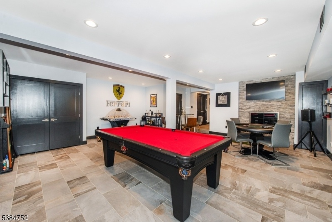
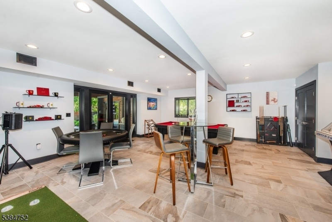
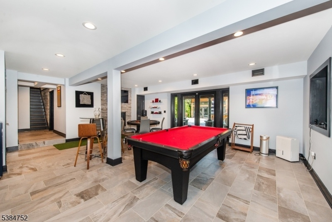
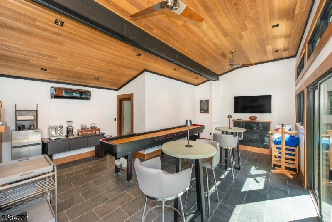
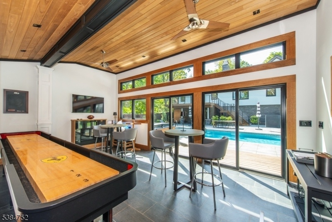
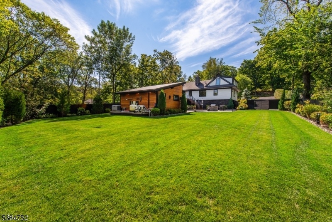
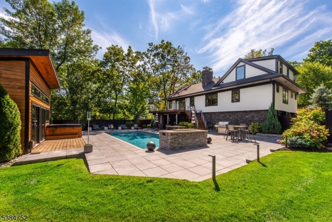
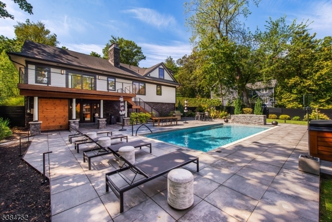
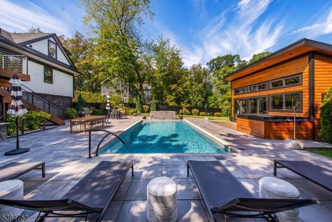
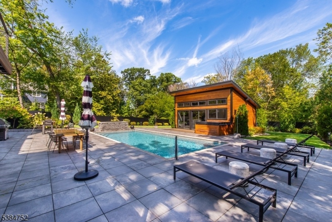
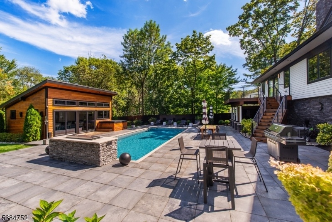
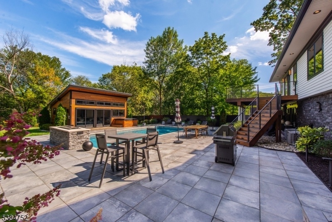
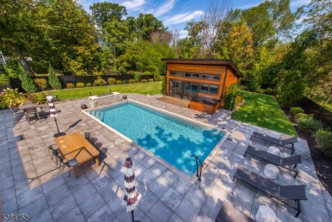
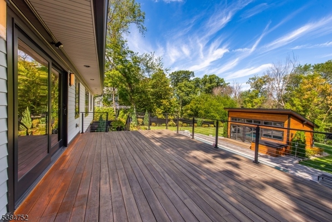
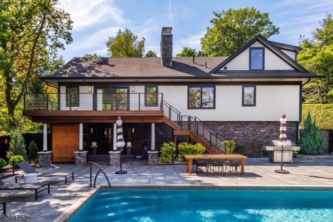
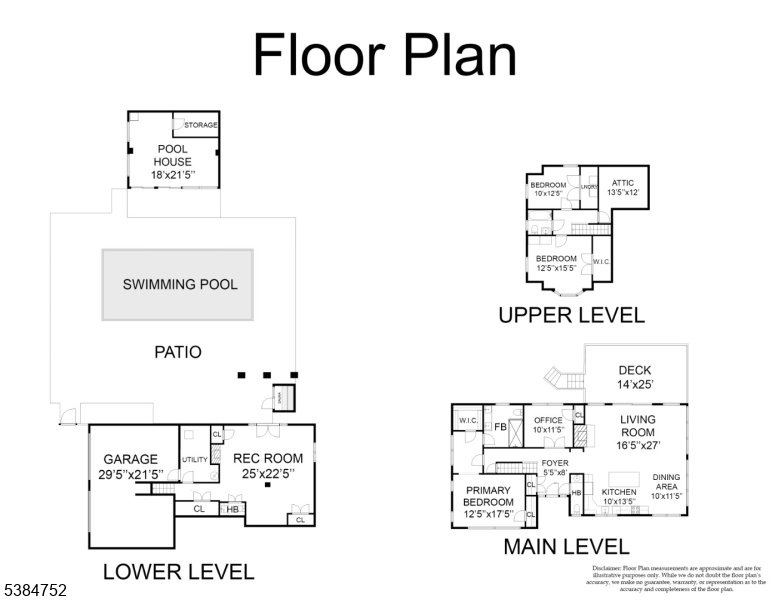
Price: $1,670,000
GSMLS: 3986784Type: Single Family
Style: Contemporary
Beds: 4
Baths: 2 Full & 1 Half
Garage: 2-Car
Year Built: 1970
Acres: 0.74
Property Tax: $16,771
Description
Welcome To Your Dream Retreat!! No Expense Was Spared For This Stunning 4 Bedroom, 2 Full & 2 Half Bath Home. Luxurious Living Inside & Out. The Circular Driveway Leads To A Bright, Open Interior W Cathedral Ceilings, Abundant Natural Light & Anderson Windows - The Premium Open Kitchen Has Wolf Appliances, Granite Countertops & A Large Island. Two Bedrooms On The First Floor And Two On The Second. Primary On First. The True Show Stopper Is The Private Backyard Oasis - An Entertainer's Paradise. The In-ground Fiberglass Pool Trimmed In Limestone, Features Saltwater W/ An Advanced State Of The Art Oxidation Water Treatment System!, Plus A Gorgeous Waterfall W/ Fire Feature, Color-changing Lights, And A Salt Water Hot Tub. Relax Or Host In Style On The Rich Mahogany Deck W Custom Staircase And Rails, Covered Patio, Porcelain Pavers And A Large Pool House! Perfectly Landscaped & Designed For Gatherings Or Quiet Evenings, This Outdoor Oasis Is Unmatched. Walk-out Basement Complete W/ Half Bath, Stone Fireplace, & Plenty Of Room For Another Living Area Or Party. Meticulously Designed W/ Incredible Attention To Detail, This Home Offers A Brilliant Lifestyle. Whole House Generator, Water Filtration System, Security System, Foam Insulation, Underground Electrical, Landscape Lighting, Stone Fireplaces, Stone Walls, Garage Complete W/ Epoxy Floors, Heat And Ac - Just To Name A Few Of The Upgrades. Don't Miss This One Of A Kind Property! Fireplaces As-is, No Known Issues.
Rooms Sizes
Kitchen:
n/a
Dining Room:
n/a
Living Room:
n/a
Family Room:
n/a
Den:
n/a
Bedroom 1:
n/a
Bedroom 2:
n/a
Bedroom 3:
n/a
Bedroom 4:
n/a
Room Levels
Basement:
n/a
Ground:
n/a
Level 1:
n/a
Level 2:
n/a
Level 3:
n/a
Level Other:
n/a
Room Features
Kitchen:
Center Island, Eat-In Kitchen, See Remarks
Dining Room:
n/a
Master Bedroom:
n/a
Bath:
n/a
Interior Features
Square Foot:
n/a
Year Renovated:
2024
Basement:
Yes - Finished, Full, Walkout
Full Baths:
2
Half Baths:
1
Appliances:
Dishwasher, Generator-Hookup, Range/Oven-Gas, Refrigerator, Water Softener-Own
Flooring:
n/a
Fireplaces:
2
Fireplace:
Family Room, Great Room
Interior:
n/a
Exterior Features
Garage Space:
2-Car
Garage:
Attached,Finished,DoorOpnr,InEntrnc
Driveway:
Blacktop, Circular, Lighting
Roof:
Asphalt Shingle
Exterior:
Composition Siding, See Remarks
Swimming Pool:
Yes
Pool:
Heated, In-Ground Pool, Outdoor Pool, Solid
Utilities
Heating System:
Forced Hot Air
Heating Source:
Gas-Natural
Cooling:
Central Air
Water Heater:
n/a
Water:
Public Water
Sewer:
Public Sewer
Services:
n/a
Lot Features
Acres:
0.74
Lot Dimensions:
115X282 AVG
Lot Features:
n/a
School Information
Elementary:
n/a
Middle:
n/a
High School:
n/a
Community Information
County:
Essex
Town:
Essex Fells Twp.
Neighborhood:
n/a
Application Fee:
n/a
Association Fee:
n/a
Fee Includes:
n/a
Amenities:
n/a
Pets:
n/a
Financial Considerations
List Price:
$1,670,000
Tax Amount:
$16,771
Land Assessment:
$450,300
Build. Assessment:
$324,700
Total Assessment:
$775,000
Tax Rate:
2.16
Tax Year:
2024
Ownership Type:
Fee Simple
Listing Information
MLS ID:
3986784
List Date:
09-14-2025
Days On Market:
50
Listing Broker:
LATTIMER REALTY
Listing Agent:












































Request More Information
Shawn and Diane Fox
RE/MAX American Dream
3108 Route 10 West
Denville, NJ 07834
Call: (973) 277-7853
Web: FoxHomeHunter.com

