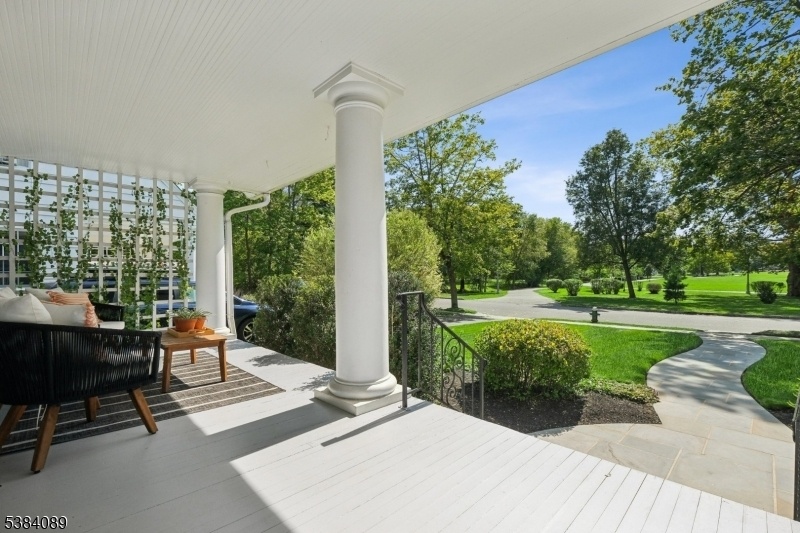17 Parkway
Montclair Twp, NJ 07042

















































Price: $1,700,000
GSMLS: 3986612Type: Single Family
Style: Colonial
Beds: 6
Baths: 3 Full & 1 Half
Garage: 2-Car
Year Built: 1913
Acres: 0.00
Property Tax: $27,608
Description
Framed By The Lawns And Pond Of Edgemont Park, 17 Parkway Blends Historic Character With Modern Updates In One Of Montclair's Most Coveted Spots. A Wide Front Porch Welcomes You In And Sets The Tone: Morning Coffee With A View, Neighborly Hellos, Or Evening Cocktails While The Sun Dips Behind The Trees. With 6 Bedrooms And 3.1 Baths, This Home Offers Space, Style, And The Kind Of Hip And Easy Flow That Makes Daily Living Joyful. Inside, Natural Light Fills Gracious Rooms That Balance Character With Comfort. The First Floor Features A Beautifully Updated Eat-in Kitchen, A Generous Living Room, Dining Room, Family Room, And Playroom With French Doors That Open To A Bluestone Patio And Landscaped Backyard Perfect For Entertaining Front And Back. On The 2nd Floor, Updated Hall Bath And 4 Bedrooms Including A Serene Primary Ensuite With A Full Bath. The 3rd Floor Provides 2 Additional Bedrooms And Another Full Bath, While The Finished Lower Level Offers Flexible Bonus Space For Fitness And Media! Everyday Life Feels Effortless Here: Blocks To Watchung Plaza And Upper Montclair, With Shops, Cafes, Restaurants, And Nyc Transportation At Your Fingertips. On Weekends, Cross The Street For Picnics And Playgrounds, Or The Simple Pleasure Of Watching The Seasons Change Across Edgemont's 15 Acres - Only 16 Homes Have This Access! Bright, Spacious, And Set In One Of Montclair's Most Desirable Locations, This Is More Than A Home It's A Lifestyle Of Connection, Community, And Charm.
Rooms Sizes
Kitchen:
14x11 First
Dining Room:
15x12 First
Living Room:
13x10 First
Family Room:
13x10 First
Den:
n/a
Bedroom 1:
13x17 Second
Bedroom 2:
13x10 Second
Bedroom 3:
13x13 Second
Bedroom 4:
13x13 Second
Room Levels
Basement:
Laundry Room, Rec Room, Utility Room
Ground:
n/a
Level 1:
DiningRm,FamilyRm,Kitchen,Leisure,LivingRm,Porch,PowderRm
Level 2:
4 Or More Bedrooms, Bath Main, Bath(s) Other
Level 3:
2 Bedrooms, Bath Main
Level Other:
n/a
Room Features
Kitchen:
Center Island, Eat-In Kitchen
Dining Room:
Formal Dining Room
Master Bedroom:
n/a
Bath:
Stall Shower
Interior Features
Square Foot:
2,893
Year Renovated:
n/a
Basement:
Yes - Finished
Full Baths:
3
Half Baths:
1
Appliances:
Carbon Monoxide Detector, Dishwasher, Dryer, Kitchen Exhaust Fan, Range/Oven-Gas, Refrigerator, Sump Pump, Washer
Flooring:
Tile, Wood
Fireplaces:
1
Fireplace:
Living Room, Wood Burning
Interior:
Blinds,CODetect,Shades,SmokeDet,StallShw,StallTub,StereoSy
Exterior Features
Garage Space:
2-Car
Garage:
Detached Garage
Driveway:
1 Car Width, 2 Car Width, Blacktop
Roof:
Asphalt Shingle
Exterior:
Wood Shingle
Swimming Pool:
No
Pool:
n/a
Utilities
Heating System:
1 Unit, Radiators - Steam
Heating Source:
Gas-Natural
Cooling:
2 Units, Central Air, Multi-Zone Cooling
Water Heater:
Gas
Water:
Public Water
Sewer:
Public Sewer
Services:
Cable TV, Fiber Optic Available
Lot Features
Acres:
0.00
Lot Dimensions:
56X169 IRR
Lot Features:
Level Lot
School Information
Elementary:
MAGNET
Middle:
MAGNET
High School:
MONTCLAIR
Community Information
County:
Essex
Town:
Montclair Twp.
Neighborhood:
Edgemont Park
Application Fee:
n/a
Association Fee:
n/a
Fee Includes:
n/a
Amenities:
n/a
Pets:
Yes
Financial Considerations
List Price:
$1,700,000
Tax Amount:
$27,608
Land Assessment:
$397,400
Build. Assessment:
$413,900
Total Assessment:
$811,300
Tax Rate:
3.40
Tax Year:
2024
Ownership Type:
Fee Simple
Listing Information
MLS ID:
3986612
List Date:
09-12-2025
Days On Market:
0
Listing Broker:
PROMINENT PROPERTIES SIR
Listing Agent:

















































Request More Information
Shawn and Diane Fox
RE/MAX American Dream
3108 Route 10 West
Denville, NJ 07834
Call: (973) 277-7853
Web: FoxHomeHunter.com

