5 Erin Place
Raritan Twp, NJ 08822
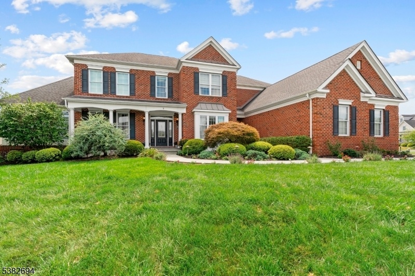
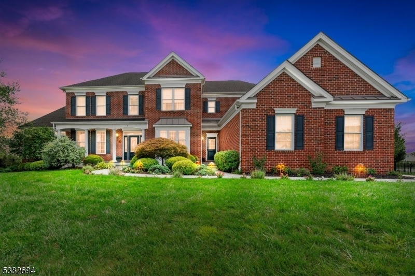
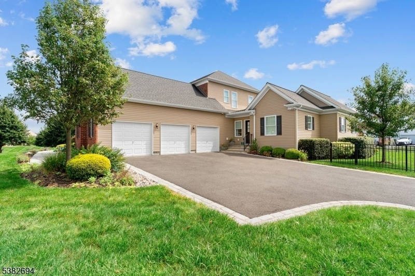
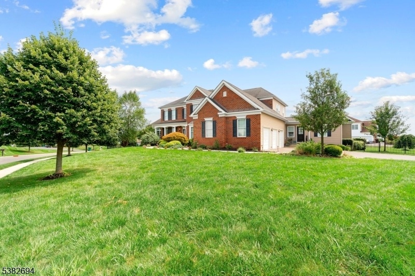
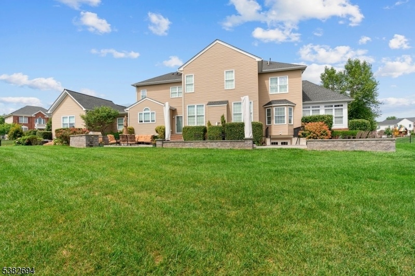
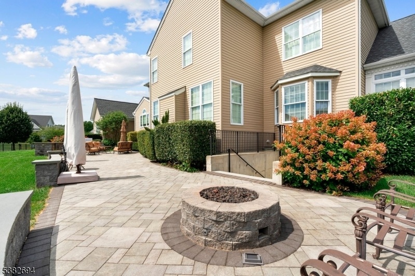
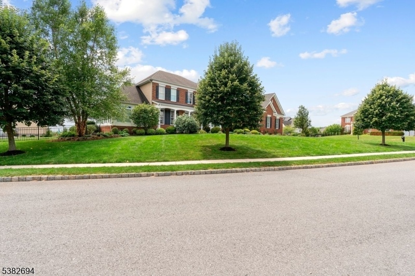
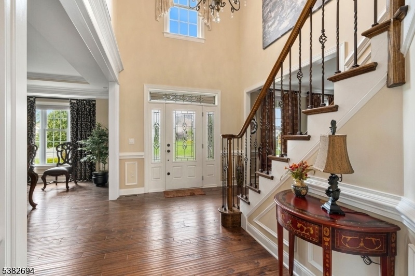
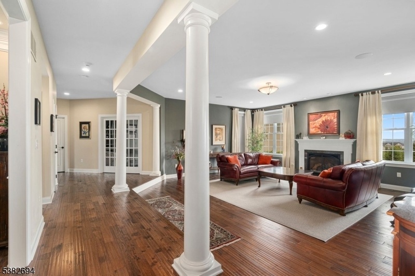
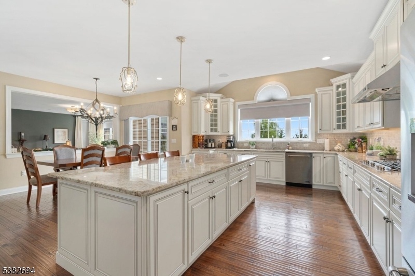
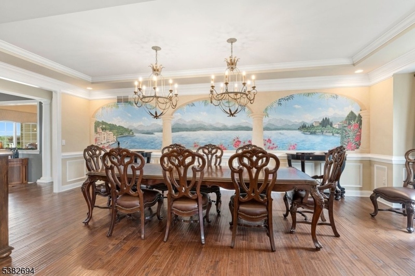
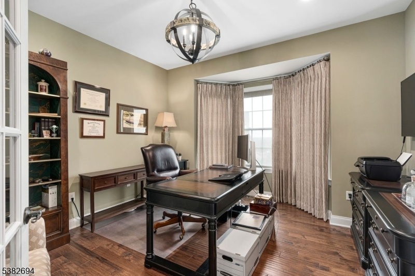
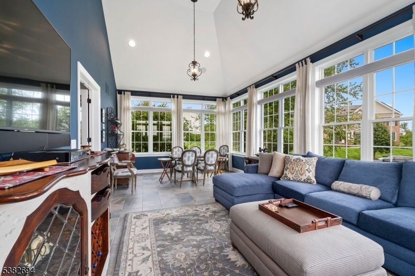
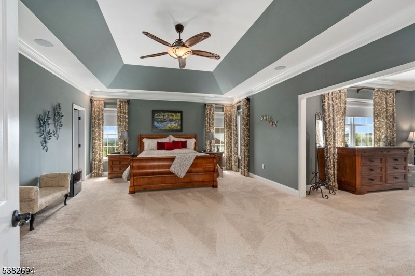
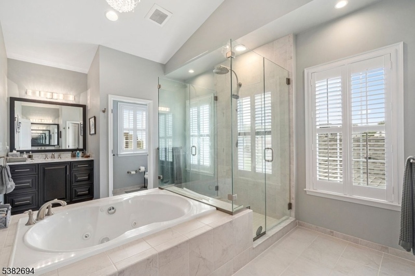
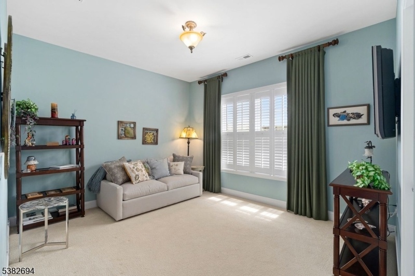
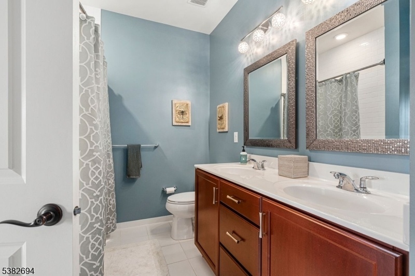
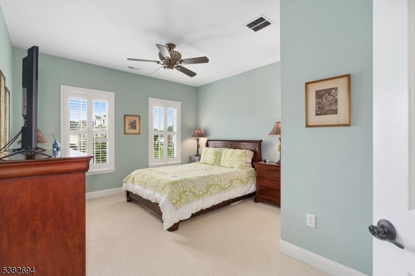
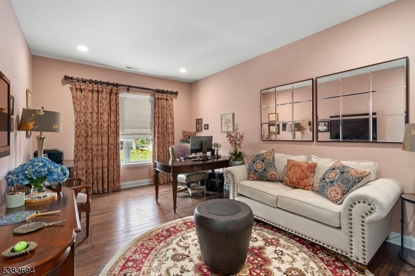
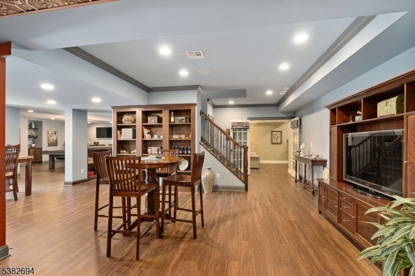
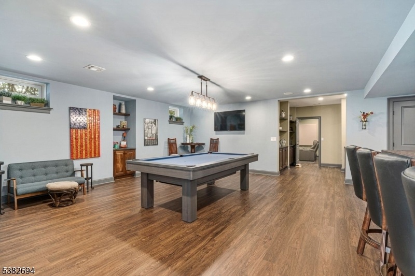
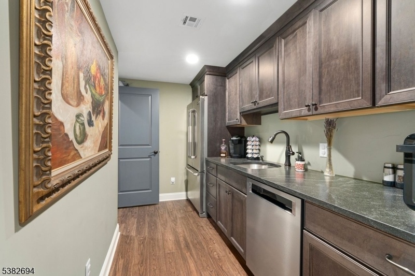
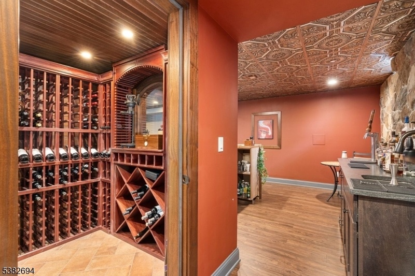
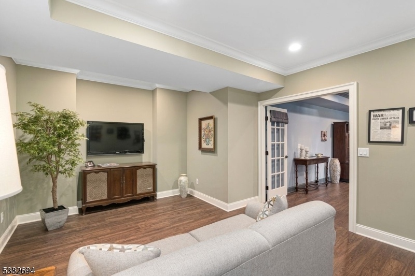
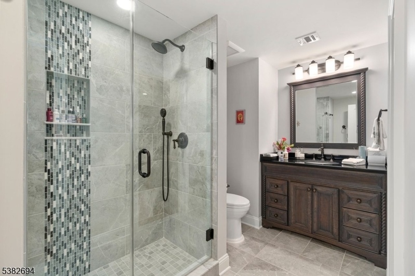
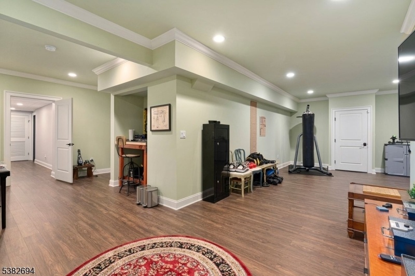
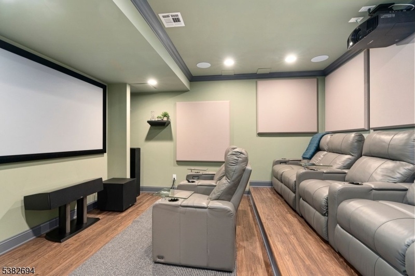
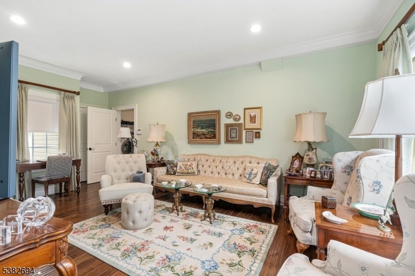
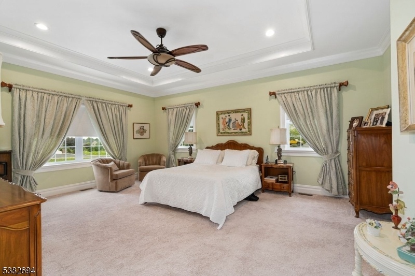
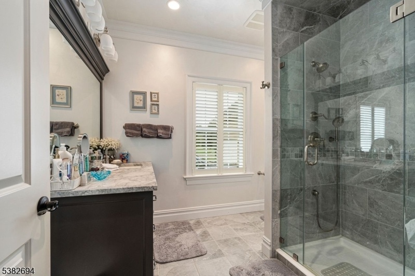
Price: $1,500,000
GSMLS: 3986356Type: Single Family
Style: Colonial
Beds: 5
Baths: 5 Full & 1 Half
Garage: 3-Car
Year Built: 2016
Acres: 0.63
Property Tax: $28,468
Description
This Spacious House Features Apx 5,400 Square Feet Of Living Space Including A Separate Entranced In-law Suite. The In-law Suite Has Its Own Living Room, Bedroom, Full Size Bath With Walk-in Shower. The Primary Bedroom Offers A Serene Retreat, Complete With Its Own Seating Room, 2 Separate California Closets, Ensuite Bathroom, A Jetted Tub, Oversized Glass Shower. The Inviting Exterior Boasts Professional Landscaping, Patio With A Gas Firepit, And An Outdoor Cooking Area, Creating A Welcoming And Relaxing Atmosphere. The Large Gourmet Kitchen Is Equipped With Top-of-the-line Jennair Appliances, Including A Gas Stove With Filling Handle, Custom Cabinets, Quartz Counter Tops And Oversized Island. The Open-concept Living And Dining Areas Feature A Gas Fireplace, Custom Mural, And Hickory Hardwood Floors Creating A Warm And Inviting Ambiance. The Ground Level Offers A Home Theater, A Bonus Room With Full Bath, Kitchen, 400-bottle Wine Room, & Custom Wet Bar. The Conservatory Room Is Ideal For Versatile Living.the Property Boasts A Range Of Smart Home Features, Including Automated Blinds, Temperature Control, Security, Whole-house Generator, Ensuring Both Comfort And Convenience. The Spacious Bedrooms Provide Ample Space For A Growing Household Or Guests. Hardwood Floors Crown Molding, Recessed Lighting Throughout The Home Add To The Elegant & Cohesive Design. The Corner Lot On Cul-de-sac. A Truly, Must-see, Polished House In A Sought-after Flemington Location!
Rooms Sizes
Kitchen:
21x21 First
Dining Room:
23x11 First
Living Room:
15x13 First
Family Room:
n/a
Den:
21x20 First
Bedroom 1:
21x16 Second
Bedroom 2:
14x12 Second
Bedroom 3:
12x10
Bedroom 4:
17x11 Second
Room Levels
Basement:
n/a
Ground:
BathOthr,Kitchen,Leisure,Media,OutEntrn,RecRoom,SeeRem,Walkout
Level 1:
BathOthr,Conserv,Den,DiningRm,Vestibul,GarEnter,Kitchen,Laundry,LivingRm,MudRoom,Office,Pantry,Parlor,PowderRm
Level 2:
4+Bedrms,BathMain,BathOthr,SittngRm
Level 3:
Attic
Level Other:
AdditBth,MudRoom
Room Features
Kitchen:
Breakfast Bar, Center Island, Eat-In Kitchen, See Remarks, Separate Dining Area
Dining Room:
Formal Dining Room
Master Bedroom:
Full Bath, Sitting Room, Walk-In Closet
Bath:
Jetted Tub, Stall Shower
Interior Features
Square Foot:
5,400
Year Renovated:
n/a
Basement:
Yes - Finished, Walkout
Full Baths:
5
Half Baths:
1
Appliances:
Cooktop - Gas, Dishwasher, Disposal, Dryer, Generator-Built-In, Jennaire Type, Kitchen Exhaust Fan, Microwave Oven, Range/Oven-Gas, Refrigerator, See Remarks, Wall Oven(s) - Gas, Washer, Wine Refrigerator
Flooring:
Carpeting, Tile, Vinyl-Linoleum, Wood
Fireplaces:
1
Fireplace:
Family Room, Gas Fireplace
Interior:
Bar-Wet, Blinds, Carbon Monoxide Detector, Drapes, Fire Alarm Sys, High Ceilings, Intercom, Security System, Smoke Detector, Stereo System, Walk-In Closet, Window Treatments
Exterior Features
Garage Space:
3-Car
Garage:
Attached,Built-In,InEntrnc
Driveway:
2 Car Width, Driveway-Exclusive
Roof:
Asphalt Shingle
Exterior:
Brick, Vinyl Siding
Swimming Pool:
No
Pool:
n/a
Utilities
Heating System:
4Units,ForcedHA,Humidifr,MultiZon
Heating Source:
Electric, Gas-Natural
Cooling:
4+ Units, Central Air, House Exhaust Fan, Multi-Zone Cooling
Water Heater:
Gas
Water:
Public Water
Sewer:
Public Sewer
Services:
Cable TV Available, Fiber Optic Available, Garbage Extra Charge
Lot Features
Acres:
0.63
Lot Dimensions:
n/a
Lot Features:
Corner, Cul-De-Sac
School Information
Elementary:
R Hunter E
Middle:
JP Case MS
High School:
Hunterdon
Community Information
County:
Hunterdon
Town:
Raritan Twp.
Neighborhood:
Mountain View
Application Fee:
n/a
Association Fee:
$85 - Monthly
Fee Includes:
Maintenance-Common Area, Snow Removal
Amenities:
Jogging/Biking Path, Playground
Pets:
Cats OK, Dogs OK
Financial Considerations
List Price:
$1,500,000
Tax Amount:
$28,468
Land Assessment:
$169,500
Build. Assessment:
$813,200
Total Assessment:
$982,700
Tax Rate:
2.90
Tax Year:
2024
Ownership Type:
Fee Simple
Listing Information
MLS ID:
3986356
List Date:
09-11-2025
Days On Market:
53
Listing Broker:
COLDWELL BANKER REALTY
Listing Agent:






























Request More Information
Shawn and Diane Fox
RE/MAX American Dream
3108 Route 10 West
Denville, NJ 07834
Call: (973) 277-7853
Web: FoxHomeHunter.com

