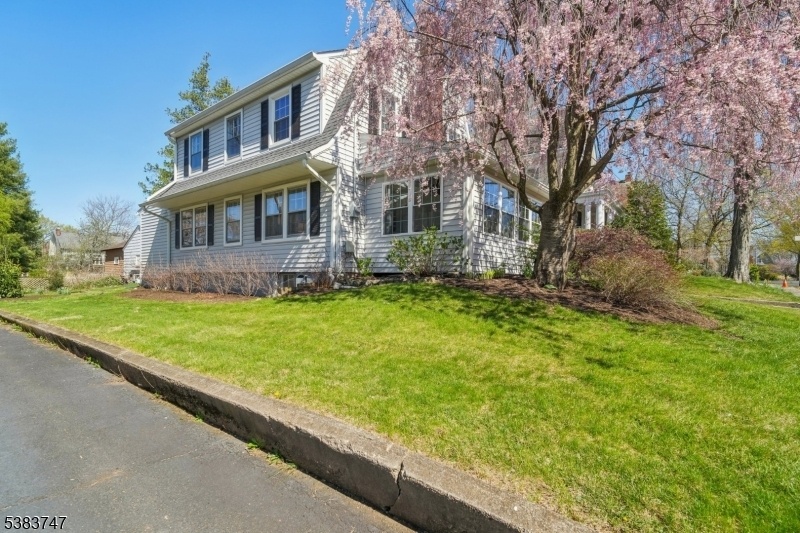31 Sommer Ave
Maplewood Twp, NJ 07040









































Price: $925,000
GSMLS: 3986227Type: Single Family
Style: Colonial
Beds: 4
Baths: 1 Full & 2 Half
Garage: 2-Car
Year Built: 1924
Acres: 0.00
Property Tax: $18,638
Description
Location, Luxury & Light! This Beautifully Renovated 4-bed Colonial Combines Classic Charm With Gorgeous Upgrades Just Minutes From The Nyc Train, Maplewood Village, Memorial Park & Country Club. Step Into The Welcoming Foyer And Discover A Bright, Airy Main Level Featuring A Spacious Living Room With Wood-burning Fireplace, A Dramatic Maplewood Room With Vaulted Ceiling, Wrapped In Windows, A Formal Dining Area Ideal For Entertaining, And A Chef's Kitchen Outfitted With Premium Bosch Appliances (including An Induction Range), Sleek Cabinetry, Quartz Countertops, And Eclectic Backsplash. A Brand-new Powder Room Adds Ease, While The First-floor Bedroom (currently A Cozy Den/office) Offers Flexible Use And Serene Backyard Views. New Hardwood Floors, Energy-efficient Windows, Fresh Paint, And Updated Lighting Fixtures Enhance Every Room. Upstairs, The Sunlit Primary Suite Offers Space For A King-sized Bed As Well As Reading Nook Or Home Office. A Spacious Second Bedroom And Third With Tranquil South Mountain Views Share An Updated Full Bath.the Finished Lower Level Features High Ceilings, Recessed Bespoke Lighting, A Second Powder Room, And A Custom Barn Door Revealing A Dedicated Laundry Area Perfect For A Gym, Workspace, Or Rec Room. Outside, Unwind In A Private Backyard Haven With Clusters Of Black-eyed Susans Throughout And A Beloved Weeping Cherry Tree Adding Enviable Curb Appeal. A True Turnkey Gem Offering A Peaceful Retreat On A Quiet Street In The Heart Of Maplewood.
Rooms Sizes
Kitchen:
First
Dining Room:
First
Living Room:
First
Family Room:
First
Den:
n/a
Bedroom 1:
Second
Bedroom 2:
Second
Bedroom 3:
Second
Bedroom 4:
First
Room Levels
Basement:
Laundry Room, Powder Room, Rec Room, Storage Room, Utility Room
Ground:
n/a
Level 1:
1Bedroom,DiningRm,FamilyRm,Kitchen,LivingRm,OutEntrn,PowderRm
Level 2:
3 Bedrooms, Bath Main
Level 3:
Attic
Level Other:
n/a
Room Features
Kitchen:
Breakfast Bar, Separate Dining Area
Dining Room:
Formal Dining Room
Master Bedroom:
n/a
Bath:
n/a
Interior Features
Square Foot:
n/a
Year Renovated:
2025
Basement:
Yes - Finished, French Drain
Full Baths:
1
Half Baths:
2
Appliances:
Carbon Monoxide Detector, Cooktop - Induction, Dishwasher, Dryer, Kitchen Exhaust Fan, Range/Oven-Gas, Refrigerator, Self Cleaning Oven, Sump Pump, Washer
Flooring:
Tile, Wood
Fireplaces:
1
Fireplace:
Living Room, Wood Burning
Interior:
CODetect,FireExtg,CeilHigh,JacuzTyp,SmokeDet,TubShowr
Exterior Features
Garage Space:
2-Car
Garage:
Detached Garage
Driveway:
1 Car Width
Roof:
Asphalt Shingle
Exterior:
Vinyl Siding
Swimming Pool:
n/a
Pool:
n/a
Utilities
Heating System:
Radiators - Steam
Heating Source:
Gas-Natural
Cooling:
None
Water Heater:
Gas
Water:
Public Water
Sewer:
Public Sewer
Services:
n/a
Lot Features
Acres:
0.00
Lot Dimensions:
50 x 125
Lot Features:
n/a
School Information
Elementary:
n/a
Middle:
n/a
High School:
COLUMBIA
Community Information
County:
Essex
Town:
Maplewood Twp.
Neighborhood:
n/a
Application Fee:
n/a
Association Fee:
n/a
Fee Includes:
n/a
Amenities:
n/a
Pets:
n/a
Financial Considerations
List Price:
$925,000
Tax Amount:
$18,638
Land Assessment:
$394,500
Build. Assessment:
$411,300
Total Assessment:
$805,800
Tax Rate:
2.31
Tax Year:
2024
Ownership Type:
Fee Simple
Listing Information
MLS ID:
3986227
List Date:
09-10-2025
Days On Market:
0
Listing Broker:
COLDWELL BANKER REALTY
Listing Agent:









































Request More Information
Shawn and Diane Fox
RE/MAX American Dream
3108 Route 10 West
Denville, NJ 07834
Call: (973) 277-7853
Web: FoxHomeHunter.com

