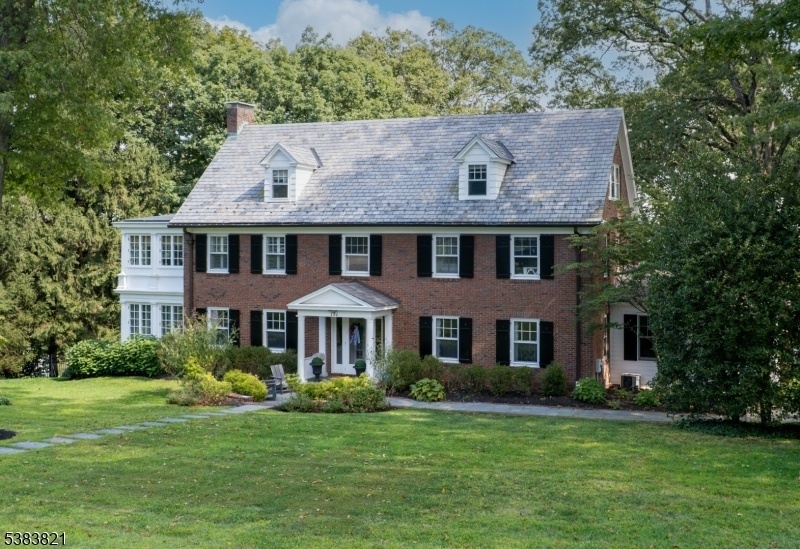151 Fairmount Ave
Chatham Boro, NJ 07928
































Price: $2,599,000
GSMLS: 3986202Type: Single Family
Style: Colonial
Beds: 5
Baths: 3 Full & 2 Half
Garage: 2-Car
Year Built: 1931
Acres: 1.00
Property Tax: $36,616
Description
Gorgeous Georgian Colonial With Nyc Views On One Of Chatham Boro's Most Iconic Streets. Boasting 5 Spacious Brs, 3 Full/2 Half Ba, This Home Blends Historic Charm W/ Modern Luxury Across A Spectacular Floor Plan Designed For Both Grand Entertaining & Everyday Comfort. A Generous Foyer W/an Open Staircase Sets The Tone For The Home's Stately Presence. Elegant Lr Impresses W/original Moldings, Built-ins, & Wood-burning Fireplace Framed By French Doors That Open To A Sunroom;perfect Sunset Views Year-round.the Expansive Formal Dr Is Made For Hosting Memorable Gatherings. The Heart Of The Home Is A Gorgeous, Newer Custom Kitchen W/ A State-of-the-art Le Cornue Range, Sub-zero Refrigerator, Wine Fridge & Drawers And An Island Perfect For Entertaining & Casual Dining. Enjoy Views Of The Freedom Tower Thru Oversized Kitchen Window. Nearby Mudroom W/custom Storage. Majestic Family Room Features Original Tiled Fireplace &built-ins.designer Bath Adds Sophisticated Touch To Main Floor. Upstairs, Expansive Primary Suite Has A Walk-in Closet, Sitting Room/home Office, & Luxurious Spa Bathroom W/ Soaking Tub, & Marble Shower. Two Add'l Spacious Brs Share Jack & Jill Bath, Each W/abundant Light & Newer Custom Closets. The 3rd Floor Offers 2 More Bedrooms - One A Recent Reno., Along W/handsomely Updated Full Bath, Perfect For Guests Or Teens.from The 2nd Floor Landing, Enjoy Another Breathtaking View Of Nyc - A Daily Reminder Of The Home's Prime Location! Large Side Yard W/ Lush Landscape.
Rooms Sizes
Kitchen:
21x17 First
Dining Room:
21x14 First
Living Room:
17x25 First
Family Room:
18x15 First
Den:
n/a
Bedroom 1:
18x19 Second
Bedroom 2:
18x13 Second
Bedroom 3:
17x12 Second
Bedroom 4:
18x13 Third
Room Levels
Basement:
Inside Entrance, Laundry Room, Rec Room, Storage Room, Utility Room, Walkout
Ground:
n/a
Level 1:
Bath(s) Other, Dining Room, Family Room, Kitchen, Living Room, Sunroom
Level 2:
3Bedroom,BathMain,BathOthr,SittngRm
Level 3:
2 Bedrooms, Attic, Bath(s) Other
Level Other:
n/a
Room Features
Kitchen:
Center Island
Dining Room:
Formal Dining Room
Master Bedroom:
Full Bath, Walk-In Closet
Bath:
Soaking Tub, Stall Shower
Interior Features
Square Foot:
n/a
Year Renovated:
2020
Basement:
Yes - Finished-Partially
Full Baths:
3
Half Baths:
2
Appliances:
Carbon Monoxide Detector, Dishwasher, Disposal, Dryer, Generator-Built-In, Kitchen Exhaust Fan, Microwave Oven, Range/Oven-Gas, Refrigerator, Self Cleaning Oven, Washer, Wine Refrigerator
Flooring:
Carpeting, Tile, Wood
Fireplaces:
2
Fireplace:
Family Room, Living Room
Interior:
Blinds,CODetect,CedrClst,Drapes,FireExtg,CeilHigh,SecurSys,SoakTub,StallShw,TubShowr,WlkInCls,WndwTret
Exterior Features
Garage Space:
2-Car
Garage:
Attached,Built-In,DoorOpnr,Garage,GarUnder,InEntrnc
Driveway:
1 Car Width, Additional Parking, Blacktop, Driveway-Exclusive, Paver Block
Roof:
Slate
Exterior:
Brick, Wood
Swimming Pool:
No
Pool:
n/a
Utilities
Heating System:
3 Units, Multi-Zone, Radiators - Steam
Heating Source:
Gas-Natural
Cooling:
3 Units, Central Air, Multi-Zone Cooling
Water Heater:
Gas
Water:
Public Water
Sewer:
Public Sewer
Services:
Cable TV Available
Lot Features
Acres:
1.00
Lot Dimensions:
275X159
Lot Features:
n/a
School Information
Elementary:
Washington Avenue School (K-3)
Middle:
Chatham Middle School (6-8)
High School:
Chatham High School (9-12)
Community Information
County:
Morris
Town:
Chatham Boro
Neighborhood:
n/a
Application Fee:
n/a
Association Fee:
n/a
Fee Includes:
n/a
Amenities:
n/a
Pets:
n/a
Financial Considerations
List Price:
$2,599,000
Tax Amount:
$36,616
Land Assessment:
$872,700
Build. Assessment:
$1,389,000
Total Assessment:
$2,261,700
Tax Rate:
1.62
Tax Year:
2024
Ownership Type:
Fee Simple
Listing Information
MLS ID:
3986202
List Date:
09-10-2025
Days On Market:
0
Listing Broker:
COLDWELL BANKER REALTY
Listing Agent:
































Request More Information
Shawn and Diane Fox
RE/MAX American Dream
3108 Route 10 West
Denville, NJ 07834
Call: (973) 277-7853
Web: FoxHomeHunter.com




