30-17 Federal Hill Rd
Pompton Lakes Boro, NJ 07442
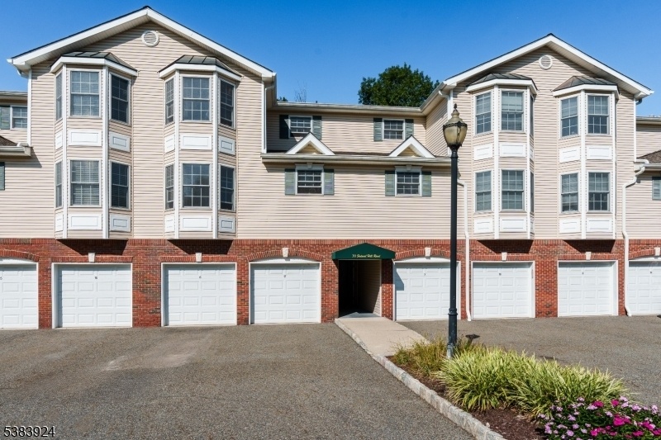
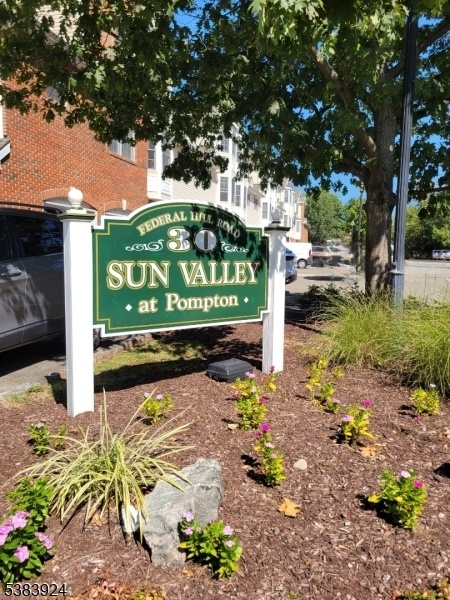




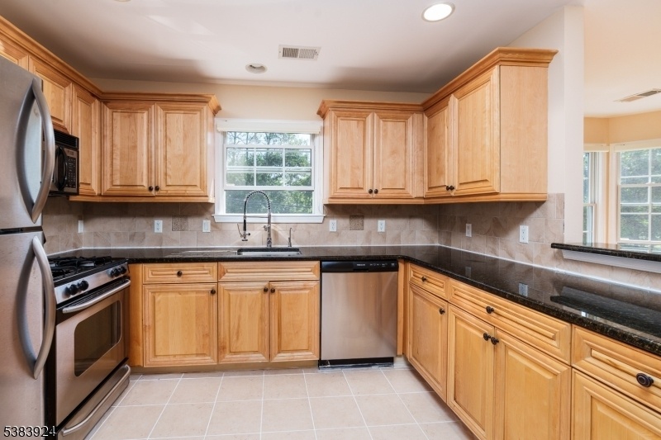



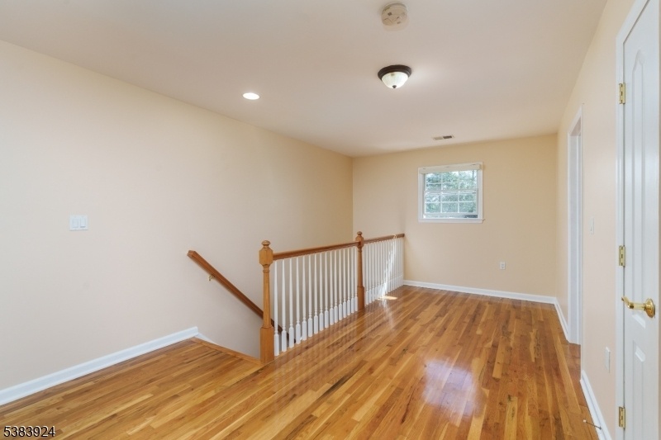


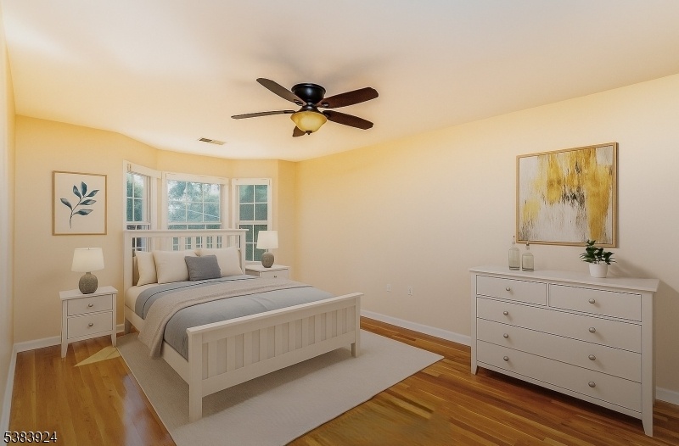

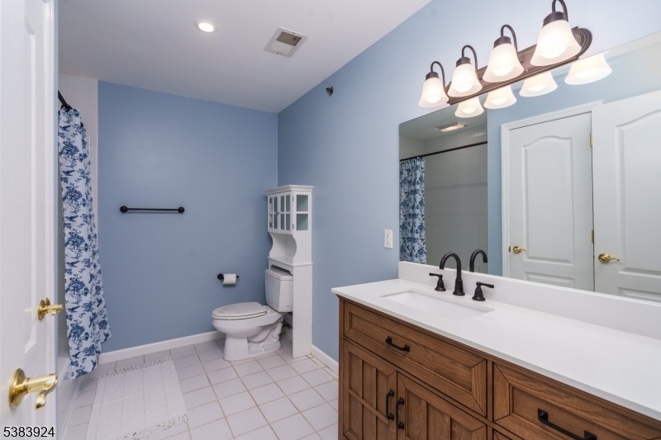
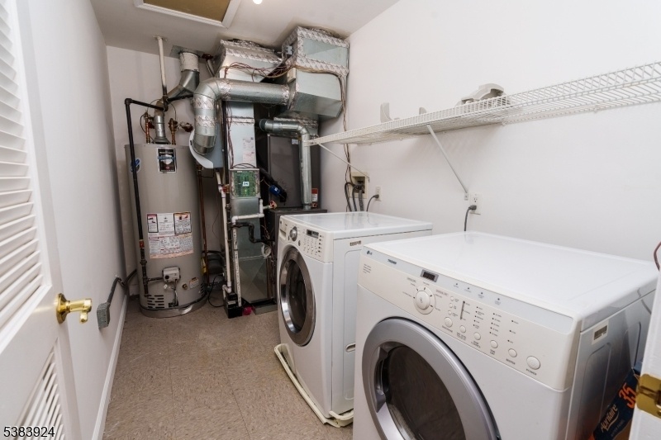
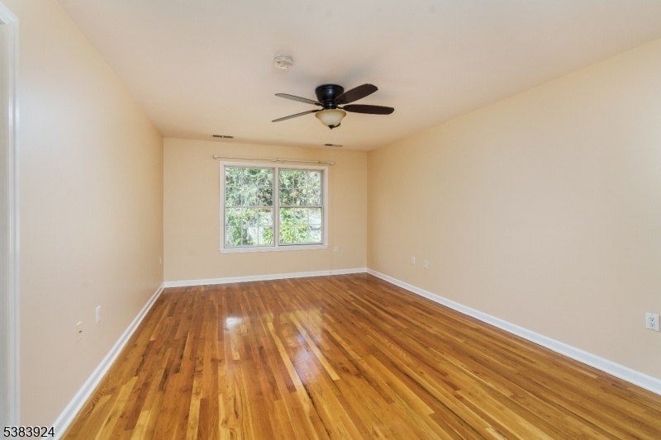


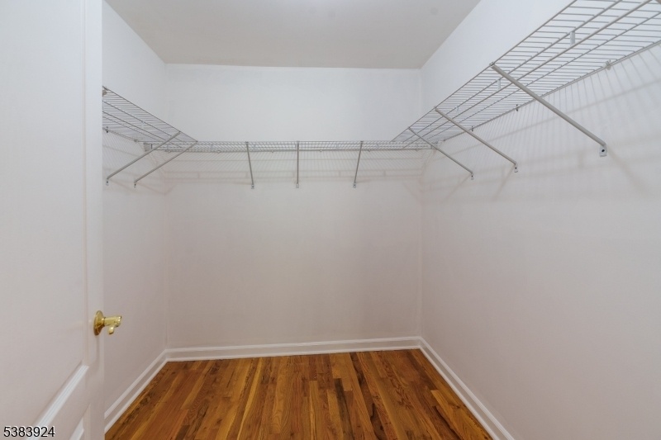

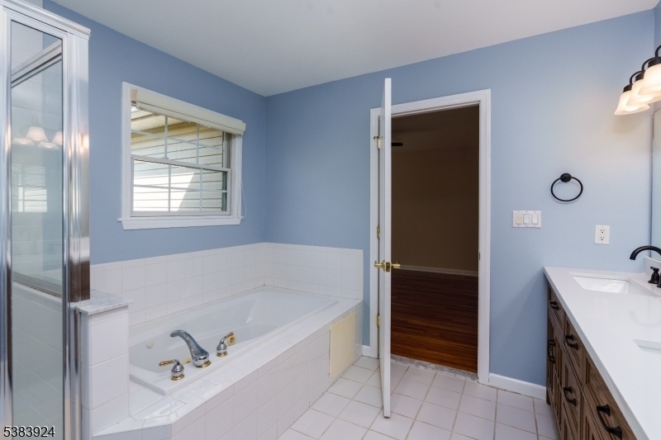
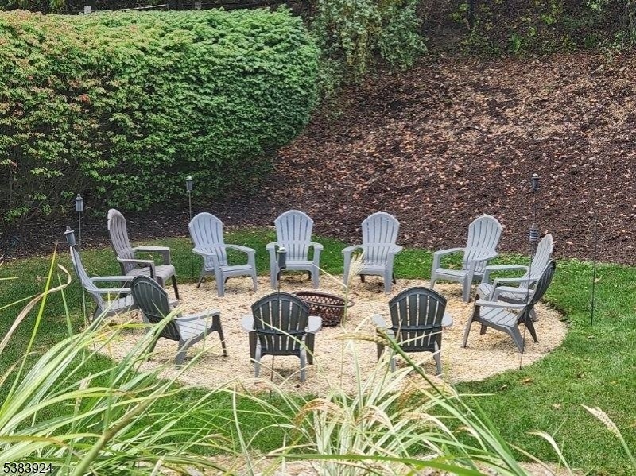
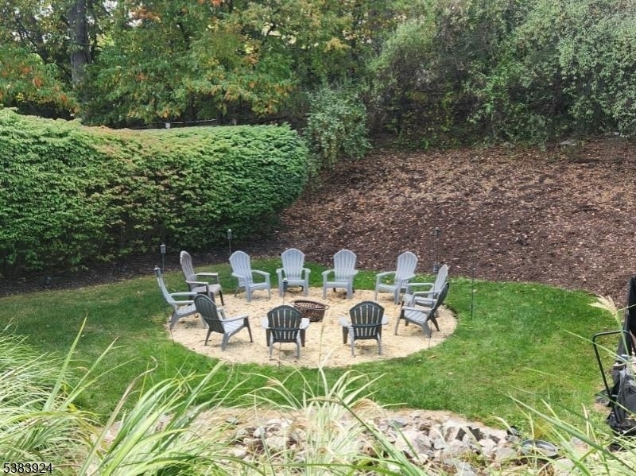

Price: $435,000
GSMLS: 3985967Type: Condo/Townhouse/Co-op
Style: Multi Floor Unit
Beds: 2
Baths: 2 Full & 1 Half
Garage: 1-Car
Year Built: 2005
Acres: 0.00
Property Tax: $9,747
Description
Welcome To This Bright Open Townhome Located In The Sun Valley Community. Features Include An Open Layout On The Main Level With Large Living Room, Dining Room And Updated Kitchen With Stainless Steel Appliances, Granite Countertops And Convenient Powder Room. The Second Level Offers 2 Large Bedrooms With Lots Of Closet Space -the Primary Bedroom Suite With Oversized Walk-in Closet And Updated Full Bathroom With Jetted Tub, Stall Shower And New Vanity With Double Sinks. The Second Bedroom Is Bathed In Light And Has Double Closets. The Loft Area Is Ideal For A Gym, Sitting Room Or Office. There Is Another Updated Full Bathroom And Laundry/utility Room On This Level. Feature You Will Enjoy In This Unit Are Hardwood Floors Throughout, Recessed Lighting, Lots Of Natural Sunlight, A One Car Garage And Plenty Of Parking. Hvac Replaced June 2019, 2 Zone Heat & Ac, Hw Heater 2020, New Garage Door Opener 2023, New Roofs And Gutters 2023. Plus There Is A Community Firepit And Picnic Area Behind The Unit. Come Visit This Desirable Community. Private Location And Setting. Minutes To Charming Downtown: Shopping, Restaurants, Major Highways And Close To Nj Transit Bus And Train Center.
Rooms Sizes
Kitchen:
n/a
Dining Room:
n/a
Living Room:
n/a
Family Room:
n/a
Den:
n/a
Bedroom 1:
n/a
Bedroom 2:
n/a
Bedroom 3:
n/a
Bedroom 4:
n/a
Room Levels
Basement:
n/a
Ground:
n/a
Level 1:
Foyer,GarEnter
Level 2:
Dining Room, Kitchen, Living Room, Powder Room
Level 3:
2 Bedrooms, Bath Main, Bath(s) Other, Loft
Level Other:
n/a
Room Features
Kitchen:
Breakfast Bar
Dining Room:
Living/Dining Combo
Master Bedroom:
Walk-In Closet
Bath:
Stall Shower And Tub
Interior Features
Square Foot:
1,700
Year Renovated:
n/a
Basement:
No
Full Baths:
2
Half Baths:
1
Appliances:
Dishwasher, Dryer, Range/Oven-Gas, Refrigerator, Washer
Flooring:
Tile, Wood
Fireplaces:
No
Fireplace:
n/a
Interior:
n/a
Exterior Features
Garage Space:
1-Car
Garage:
Attached Garage
Driveway:
1 Car Width, Blacktop
Roof:
Asphalt Shingle
Exterior:
Vinyl Siding
Swimming Pool:
n/a
Pool:
n/a
Utilities
Heating System:
1 Unit
Heating Source:
Gas-Natural
Cooling:
1 Unit, Central Air
Water Heater:
Gas
Water:
Public Water
Sewer:
Public Sewer
Services:
n/a
Lot Features
Acres:
0.00
Lot Dimensions:
n/a
Lot Features:
n/a
School Information
Elementary:
n/a
Middle:
n/a
High School:
n/a
Community Information
County:
Passaic
Town:
Pompton Lakes Boro
Neighborhood:
Sun Valley
Application Fee:
n/a
Association Fee:
$335 - Monthly
Fee Includes:
Maintenance-Common Area, Snow Removal
Amenities:
n/a
Pets:
Number Limit, Size Limit
Financial Considerations
List Price:
$435,000
Tax Amount:
$9,747
Land Assessment:
$65,000
Build. Assessment:
$182,200
Total Assessment:
$247,200
Tax Rate:
3.94
Tax Year:
2024
Ownership Type:
Fee Simple
Listing Information
MLS ID:
3985967
List Date:
09-10-2025
Days On Market:
54
Listing Broker:
COLDWELL BANKER REALTY
Listing Agent:


























Request More Information
Shawn and Diane Fox
RE/MAX American Dream
3108 Route 10 West
Denville, NJ 07834
Call: (973) 277-7853
Web: FoxHomeHunter.com

