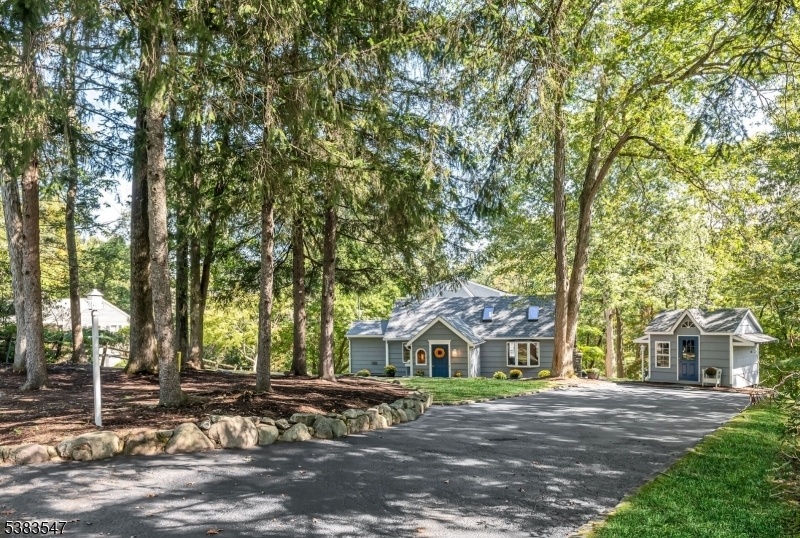19 River Rd
Boonton Twp, NJ 07005




































Price: $689,900
GSMLS: 3985902Type: Single Family
Style: Colonial
Beds: 4
Baths: 3 Full
Garage: No
Year Built: 1940
Acres: 1.35
Property Tax: $9,602
Description
Expect To Be Impressed With This Stunning Boonton Township Charmer, Nestled On 1.35 Acres Of Serene Property. This Home Boasts 3 Levels Of Flexible Space With A Full Bath On Each Floor And A Walk-out Lower Level. The Showstopper Is The Gorgeous Great Room With Vaulted Beamed Ceilings, Stone Fireplace, Skylights And A Custom Mantle. The Oversized Kitchen With Its Large Island, Coffee Bar, Quartz Countertops, Walk-in Pantry And Stainless Appliances Is Ready To Host Special Gatherings. So Many Extras And Updates Including A New 4 Bedroom Septic, New Roof, 2-year-old Furnace, Freshly Painted Interior And Exterior, Updated Baths And So Much More! Per Boonton Township -natural Gas Is Coming To Street, Check With Town For Details And Confirmation. Membership Available In The Oak Hills Association: With Exclusive Use Of A Large, Private In-ground Pool, Access To The Riverfront Lawn For Recreation Or Leisure, As Well As Direct Access To The Rockaway River For Fishing Or Boating. Opportunities To Host Private Events At The Covered River House Pavilion, And A Variety Of Planned Activities And Events Throughout The Year. This Home Can Be Yours This Autumn, Hurry Won't Last!
Rooms Sizes
Kitchen:
First
Dining Room:
First
Living Room:
First
Family Room:
Ground
Den:
n/a
Bedroom 1:
Second
Bedroom 2:
Second
Bedroom 3:
Second
Bedroom 4:
First
Room Levels
Basement:
Loft
Ground:
Bath(s) Other, Family Room, Storage Room, Utility Room, Walkout
Level 1:
1Bedroom,BathOthr,DiningRm,Foyer,GreatRm,Kitchen,Loft,Pantry
Level 2:
3 Bedrooms, Bath Main
Level 3:
Attic
Level Other:
Loft
Room Features
Kitchen:
Breakfast Bar, Center Island, Eat-In Kitchen, Pantry, Separate Dining Area
Dining Room:
n/a
Master Bedroom:
n/a
Bath:
Jetted Tub, Stall Shower
Interior Features
Square Foot:
n/a
Year Renovated:
2025
Basement:
Yes - Finished, Walkout
Full Baths:
3
Half Baths:
0
Appliances:
Carbon Monoxide Detector, Cooktop - Electric, Dishwasher, Refrigerator, Wall Oven(s) - Electric, Water Softener-Rnt, Wine Refrigerator
Flooring:
Laminate, Tile, Wood
Fireplaces:
1
Fireplace:
Great Room, Insert, Wood Burning
Interior:
CeilBeam,CODetect,CeilCath,CeilHigh,JacuzTyp,Skylight,SmokeDet,StallShw,StallTub,TubShowr,Whrlpool
Exterior Features
Garage Space:
No
Garage:
n/a
Driveway:
2 Car Width, Blacktop
Roof:
Asphalt Shingle
Exterior:
CedarSid
Swimming Pool:
Yes
Pool:
Association Pool
Utilities
Heating System:
Baseboard - Hotwater, Multi-Zone
Heating Source:
Oil Tank Above Ground - Outside
Cooling:
1 Unit, Ductless Split AC
Water Heater:
Electric, From Furnace
Water:
Well
Sewer:
Septic 4 Bedroom Town Verified
Services:
Cable TV Available, Garbage Extra Charge
Lot Features
Acres:
1.35
Lot Dimensions:
n/a
Lot Features:
Wooded Lot
School Information
Elementary:
n/a
Middle:
n/a
High School:
n/a
Community Information
County:
Morris
Town:
Boonton Twp.
Neighborhood:
Oak Hills
Application Fee:
n/a
Association Fee:
n/a
Fee Includes:
n/a
Amenities:
Pool-Outdoor
Pets:
n/a
Financial Considerations
List Price:
$689,900
Tax Amount:
$9,602
Land Assessment:
$210,800
Build. Assessment:
$172,400
Total Assessment:
$383,200
Tax Rate:
2.51
Tax Year:
2024
Ownership Type:
Fee Simple
Listing Information
MLS ID:
3985902
List Date:
09-09-2025
Days On Market:
0
Listing Broker:
RE/MAX SELECT
Listing Agent:




































Request More Information
Shawn and Diane Fox
RE/MAX American Dream
3108 Route 10 West
Denville, NJ 07834
Call: (973) 277-7853
Web: FoxHomeHunter.com




