25 Rock Creek Woods Dr
Lambertville City, NJ 08530
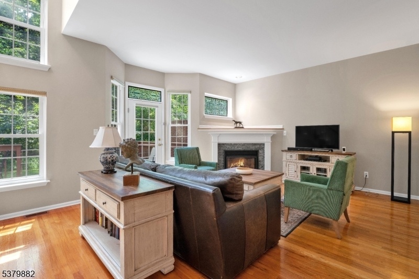
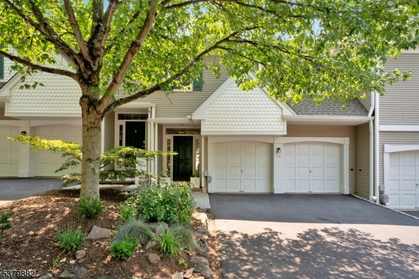
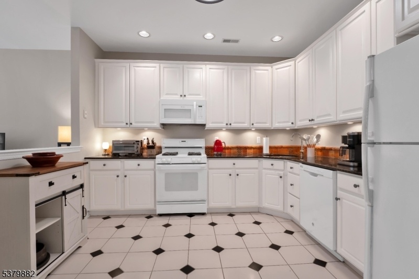
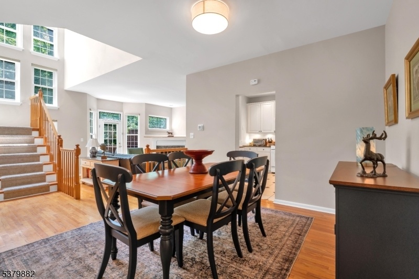
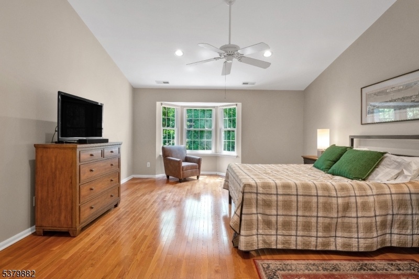
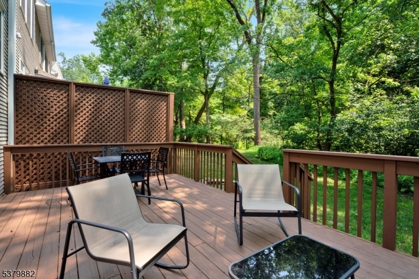
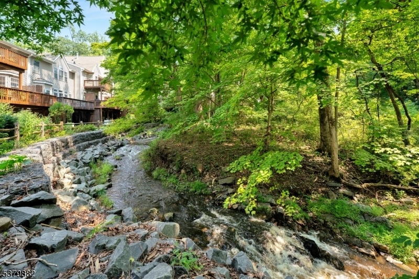
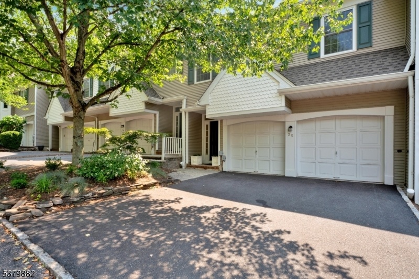
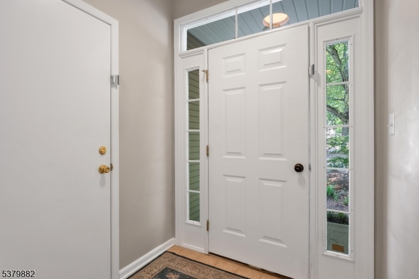
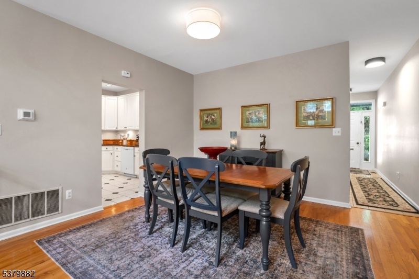
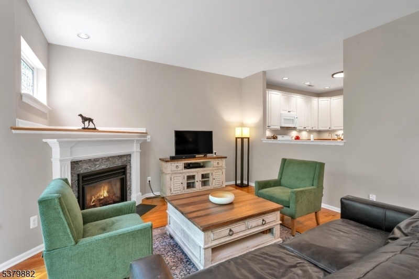
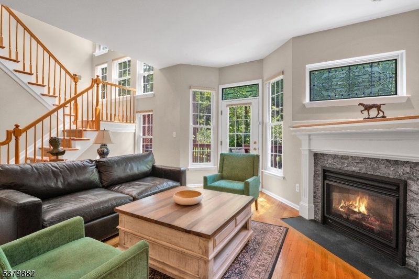
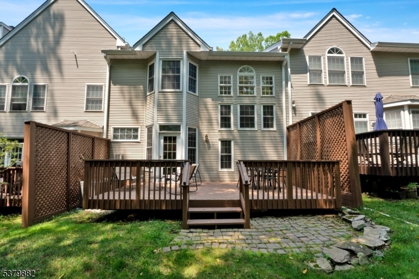
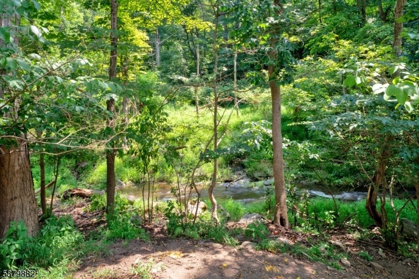
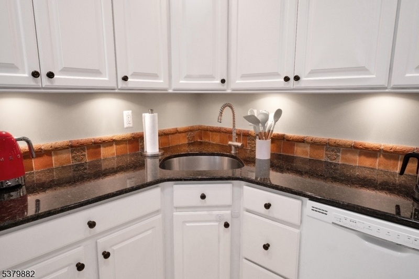
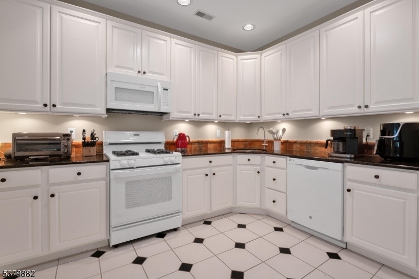
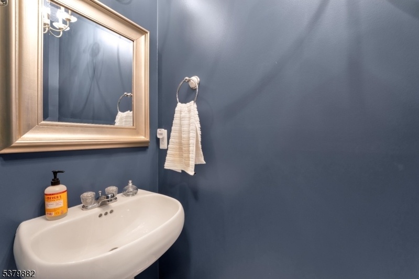
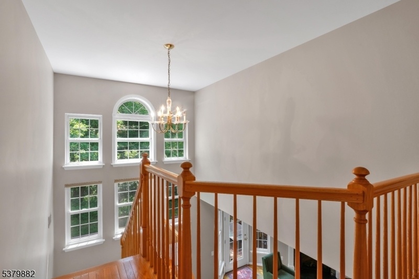
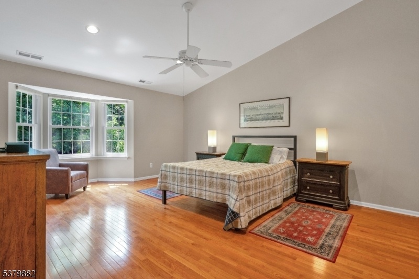
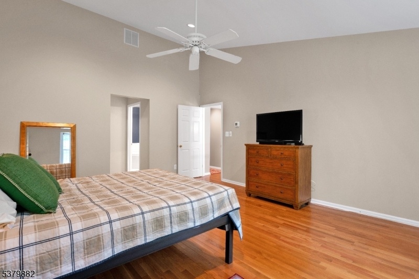
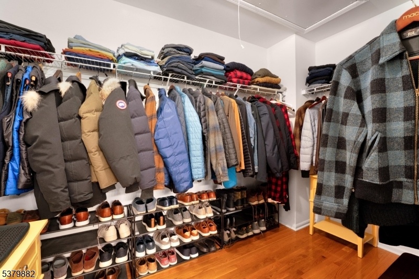
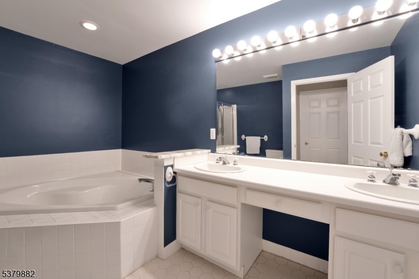
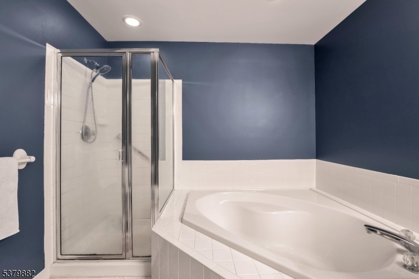
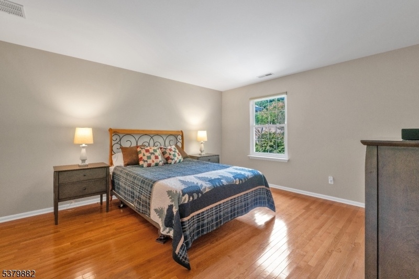
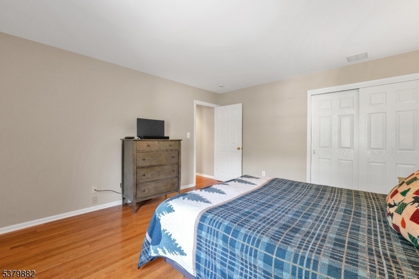
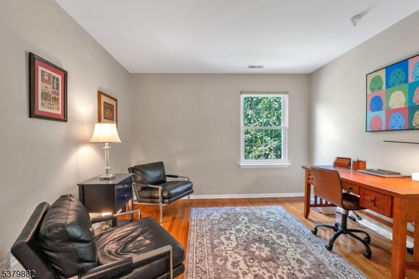
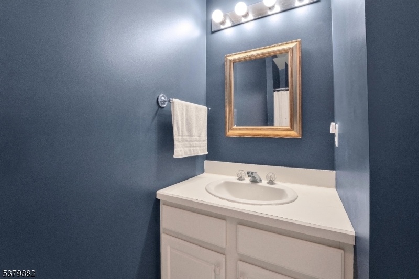
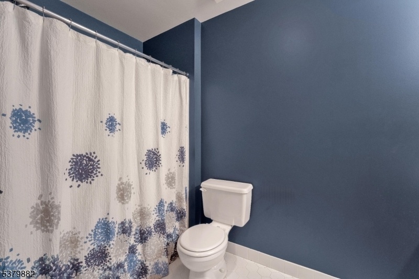
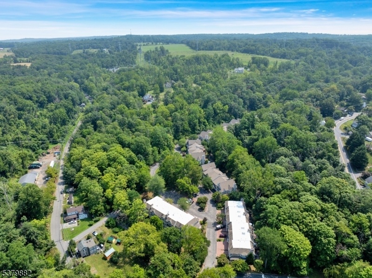
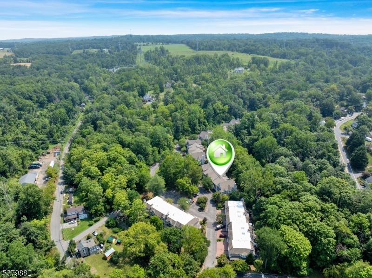
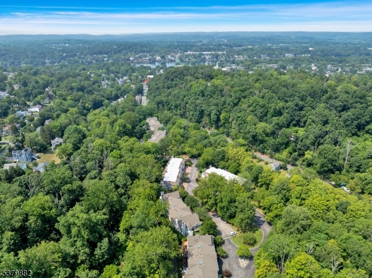
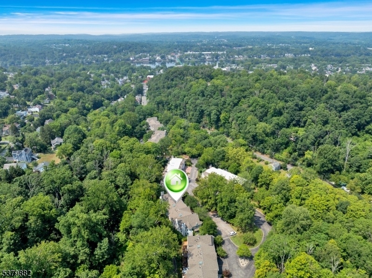
Price: $629,000
GSMLS: 3985817Type: Condo/Townhouse/Co-op
Style: Townhouse-Interior
Beds: 3
Baths: 2 Full & 1 Half
Garage: 2-Car
Year Built: 1996
Acres: 0.05
Property Tax: $12,595
Description
Welcome To 25 Rock Creek Woods, A Beautiful, Move-in-ready Home In One Of Lambertville's Most Desirable Communities. This 3-bedroom, 2.5-bath Residence Offers Nearly 1,900 Sq Ft Of Light-filled Living Space Designed For Modern Comfort And Effortless Entertaining. The Main Level Features An Open-concept Layout With A Well-appointed Kitchen, Dining Area, And A Spacious Living Room Anchored By A New Fireplace. Sliding Doors Open To A Private, Streamside Deck A Serene Setting For Morning Coffee Or Evening Gatherings. Upstairs, The Primary Suite Provides A Peaceful Retreat With A Full Bath And Generous Closet Space. Two Additional Bedrooms, A Second Full Bath, And A Convenient Laundry Area Complete The Upper Level. Enjoy The Ease Of An Attached Two-car Garage, Abundant Storage, And Numerous Upgrades, Including Newer Windows, Custom Window Treatments, And A New Two-zone Air Conditioning System. Set In A Tree-lined Neighborhood Just Minutes From Downtown Lambertville And New Hope, You'll Be Surrounded By Charming Shops, Five-star Dining, Galleries, And A Vibrant Arts Scene. Outdoor Enthusiasts Will Love The Nearby Delaware River And Scenic Towpaths Perfect For Walking, Biking, And Kayaking. Experience The Best Of Small-town Living With The Comfort, Convenience, And Charm Of Rock Creek Woods. Don't Miss This Rare Opportunity To Call This Special Home Your Own.
Rooms Sizes
Kitchen:
n/a
Dining Room:
n/a
Living Room:
n/a
Family Room:
n/a
Den:
n/a
Bedroom 1:
n/a
Bedroom 2:
n/a
Bedroom 3:
n/a
Bedroom 4:
n/a
Room Levels
Basement:
n/a
Ground:
n/a
Level 1:
n/a
Level 2:
n/a
Level 3:
n/a
Level Other:
n/a
Room Features
Kitchen:
Separate Dining Area
Dining Room:
n/a
Master Bedroom:
n/a
Bath:
n/a
Interior Features
Square Foot:
n/a
Year Renovated:
n/a
Basement:
Yes - Crawl Space
Full Baths:
2
Half Baths:
1
Appliances:
Dishwasher, Dryer, Microwave Oven, Range/Oven-Gas, Refrigerator, Washer
Flooring:
n/a
Fireplaces:
1
Fireplace:
Gas Fireplace, Living Room
Interior:
n/a
Exterior Features
Garage Space:
2-Car
Garage:
Attached Garage
Driveway:
2 Car Width, Additional Parking, Blacktop
Roof:
Asphalt Shingle
Exterior:
Vinyl Siding
Swimming Pool:
No
Pool:
n/a
Utilities
Heating System:
2 Units, Forced Hot Air
Heating Source:
Gas-Natural
Cooling:
2 Units, Central Air
Water Heater:
n/a
Water:
Public Water
Sewer:
Public Sewer
Services:
n/a
Lot Features
Acres:
0.05
Lot Dimensions:
n/a
Lot Features:
Wooded Lot
School Information
Elementary:
n/a
Middle:
n/a
High School:
n/a
Community Information
County:
Hunterdon
Town:
Lambertville City
Neighborhood:
Rock Creek Woods
Application Fee:
n/a
Association Fee:
$455 - Monthly
Fee Includes:
Maintenance-Common Area, Snow Removal, Trash Collection
Amenities:
Jogging/Biking Path
Pets:
Cats OK, Dogs OK, Number Limit
Financial Considerations
List Price:
$629,000
Tax Amount:
$12,595
Land Assessment:
$365,000
Build. Assessment:
$191,600
Total Assessment:
$556,600
Tax Rate:
2.17
Tax Year:
2024
Ownership Type:
Condominium
Listing Information
MLS ID:
3985817
List Date:
09-09-2025
Days On Market:
55
Listing Broker:
COMPASS NEW JERSEY LLC
Listing Agent:
































Request More Information
Shawn and Diane Fox
RE/MAX American Dream
3108 Route 10 West
Denville, NJ 07834
Call: (973) 277-7853
Web: FoxHomeHunter.com

