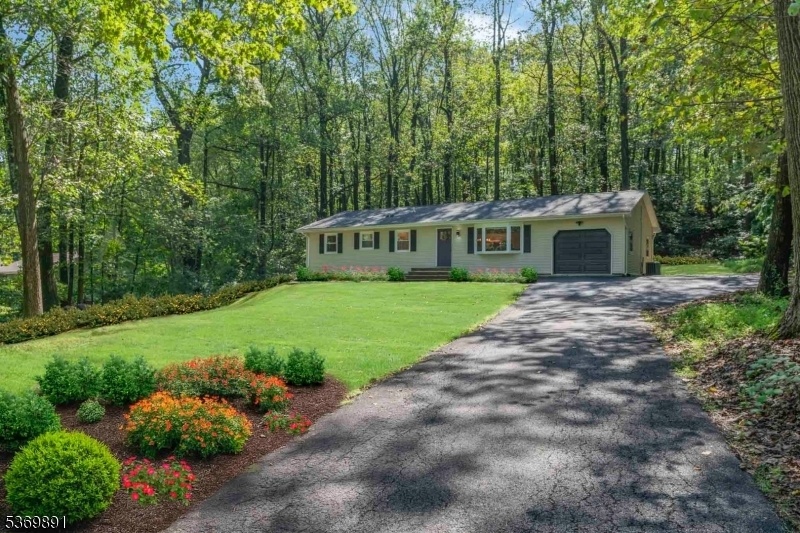385 Tunnel Rd
Bethlehem Twp, NJ 08802




































Price: $520,000
GSMLS: 3985698Type: Single Family
Style: Ranch
Beds: 3
Baths: 2 Full
Garage: 1-Car
Year Built: 1970
Acres: 1.04
Property Tax: $7,437
Description
Warm And Inviting, This Renovated Ranch Is Nicely Sited On A Lovely, Private Acre In One Of The Prettiest Areas Of Hunterdon County. The Well Thought Out Renovation Includes A Comfortable Kitchen With Ss Appliances, Two Large Prep Spaces, & Oversized Farmhouse Sink Beneath A Window That Overlooks The Picturesque Backyard; Separate Dining Space With New Patio Doors To Deck Which Is Great For Entertaining Or Just Sitting Outside Enjoying The Flora And Fauna; High Quality Lvp Throughout The Main Level (tile In Baths); Two Baths, Both Nicely Sized & Sporting Neutral On-trend Features; Large, Newer Windows Allowing For Abundant Natural Light To Shine In; Main Level Laundry Room With Newer Washer & Dryer; Roof Replaced 2021; Electric Panel Updated To 200 Amp Service 2021; Transfer Switch For Generator Added 2022; Sizable Storage Shed (approx 10 X 16) For All Of Your Outdoor Gardening Tools. This Home Also Offers Proximity To Flemington & Clinton, Both Featuring New Eateries, Brewpubs, & Eclectic Shops. Convenient Access To Nearby Big-box Stores. Discover The Allure Of Bucolic Hunterdon Cty, Boasting Many Outdoor Activities Including Hiking, Biking, Horseback Riding Along Scenic Trails; Exploring Nature Preserves; Fishing & Kayaking In The Myriad Of Nearby Lakes, & Rivers. Embrace The Quintessential Charm & Endless Possibilities Of This Exceptional Home & Its Surroundings.
Rooms Sizes
Kitchen:
14x12 First
Dining Room:
14x11 First
Living Room:
20x14 First
Family Room:
n/a
Den:
n/a
Bedroom 1:
14x12 First
Bedroom 2:
12x11 First
Bedroom 3:
10x10 First
Bedroom 4:
n/a
Room Levels
Basement:
Storage Room, Utility Room
Ground:
n/a
Level 1:
3 Bedrooms, Bath Main, Bath(s) Other, Dining Room, Kitchen, Laundry Room, Living Room
Level 2:
n/a
Level 3:
n/a
Level Other:
n/a
Room Features
Kitchen:
Country Kitchen, Eat-In Kitchen, Separate Dining Area
Dining Room:
n/a
Master Bedroom:
Full Bath
Bath:
Stall Shower
Interior Features
Square Foot:
n/a
Year Renovated:
2022
Basement:
Yes - Full, Walkout
Full Baths:
2
Half Baths:
0
Appliances:
Carbon Monoxide Detector, Cooktop - Induction, Dishwasher, Dryer, Range/Oven-Electric, Refrigerator, Washer
Flooring:
Tile, Vinyl-Linoleum
Fireplaces:
No
Fireplace:
n/a
Interior:
Blinds,CODetect,SmokeDet,StallShw,TubShowr
Exterior Features
Garage Space:
1-Car
Garage:
Attached Garage, Garage Door Opener, Pull Down Stairs
Driveway:
1 Car Width, Blacktop
Roof:
Asphalt Shingle
Exterior:
Vinyl Siding
Swimming Pool:
No
Pool:
n/a
Utilities
Heating System:
Baseboard - Hotwater
Heating Source:
Oil Tank Above Ground - Inside
Cooling:
1 Unit
Water Heater:
Electric
Water:
Well
Sewer:
Septic
Services:
Cable TV Available, Garbage Extra Charge
Lot Features
Acres:
1.04
Lot Dimensions:
n/a
Lot Features:
Open Lot, Wooded Lot
School Information
Elementary:
n/a
Middle:
n/a
High School:
N.HUNTERDN
Community Information
County:
Hunterdon
Town:
Bethlehem Twp.
Neighborhood:
n/a
Application Fee:
n/a
Association Fee:
n/a
Fee Includes:
n/a
Amenities:
n/a
Pets:
Yes
Financial Considerations
List Price:
$520,000
Tax Amount:
$7,437
Land Assessment:
$158,600
Build. Assessment:
$257,000
Total Assessment:
$415,600
Tax Rate:
3.26
Tax Year:
2024
Ownership Type:
Fee Simple
Listing Information
MLS ID:
3985698
List Date:
09-09-2025
Days On Market:
0
Listing Broker:
COLDWELL BANKER REALTY
Listing Agent:




































Request More Information
Shawn and Diane Fox
RE/MAX American Dream
3108 Route 10 West
Denville, NJ 07834
Call: (973) 277-7853
Web: FoxHomeHunter.com

