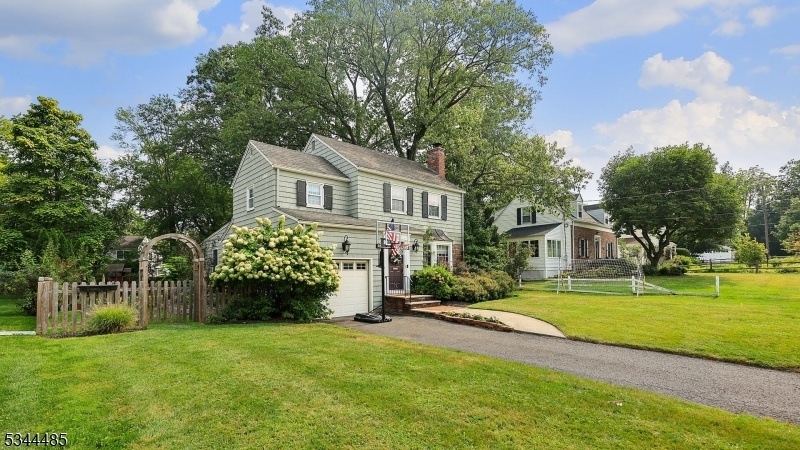131 Wells St
Westfield Town, NJ 07090





























Price: $949,000
GSMLS: 3985690Type: Single Family
Style: Colonial
Beds: 3
Baths: 2 Full & 1 Half
Garage: 1-Car
Year Built: 1951
Acres: 0.31
Property Tax: $15,182
Description
Welcome To This Picture Perfect Home Located Within Walking Distance To Washington School And Minutes To Downtown Westfield! The 3 Bedroom, 2.5 Bath Home Welcomes You With An Entrance Vestibule Appointed With Stylish And Modern Wallpaper. The Formal Living Room Boasts Brick Wood Burning Fireplace With Built In Shelving. The Gourmet Kitchen With Glazed Cabinets, Granite Counters And Stainless Steel Appliances Is Open To The Dining Room, Which Features A Built-in Bench And Storage And Stylish Light Fixture. Off The Kitchen You Will Find The Versatile Mudroom Area Which Includes Garage Access, Convenient Laundry Room, A Beautiful Powder Room, Spacious Office Space, And Access To The Back Yard. Lastly, The Family Room Completes The Main Level With A Gas Fireplace And Built-ins. In The Second Level The Bedrooms Are Very Spacious, Offer Generous Closet Space. The Finished Basement (2020) Is The Perfect Rec Room With Spacious Tv Area, Wet Bar With Wine Fridge And Designer Full Bathroom. The Stone Patio Overlooks The Park Like Property Which Is Beautifully Landscaped And Perfect To Enjoy The Outdoors. Enjoy Westfield's Shopping, Dining, Parks, Train Service, Community Events And Award Winning Schools.
Rooms Sizes
Kitchen:
11x10 First
Dining Room:
11x11 First
Living Room:
22x11 First
Family Room:
21x13 First
Den:
n/a
Bedroom 1:
18x11 Second
Bedroom 2:
12x11 Second
Bedroom 3:
13x10 Second
Bedroom 4:
First
Room Levels
Basement:
BathOthr,RecRoom,SeeRem,Storage,Utility
Ground:
n/a
Level 1:
Breakfst,DiningRm,FamilyRm,Kitchen,Laundry,LivingRm,MudRoom,Office,PowderRm
Level 2:
3 Bedrooms, Bath Main
Level 3:
n/a
Level Other:
n/a
Room Features
Kitchen:
Eat-In Kitchen, Separate Dining Area
Dining Room:
Formal Dining Room
Master Bedroom:
n/a
Bath:
n/a
Interior Features
Square Foot:
n/a
Year Renovated:
n/a
Basement:
Yes - Finished, Full
Full Baths:
2
Half Baths:
1
Appliances:
Carbon Monoxide Detector, Dishwasher, Dryer, Microwave Oven, Range/Oven-Gas, Refrigerator, Sump Pump, Washer, Wine Refrigerator
Flooring:
Tile, Wood
Fireplaces:
2
Fireplace:
Family Room, Gas Fireplace, Living Room, See Remarks, Wood Burning
Interior:
BarWet,CODetect,SmokeDet,TubShowr
Exterior Features
Garage Space:
1-Car
Garage:
Attached Garage
Driveway:
Additional Parking
Roof:
Composition Shingle
Exterior:
Wood
Swimming Pool:
No
Pool:
n/a
Utilities
Heating System:
Forced Hot Air
Heating Source:
Gas-Natural
Cooling:
Central Air
Water Heater:
Gas
Water:
Public Water
Sewer:
Public Sewer
Services:
Cable TV Available, Garbage Extra Charge
Lot Features
Acres:
0.31
Lot Dimensions:
65X200
Lot Features:
Level Lot
School Information
Elementary:
Washington
Middle:
Roosevelt
High School:
Westfield
Community Information
County:
Union
Town:
Westfield Town
Neighborhood:
n/a
Application Fee:
n/a
Association Fee:
n/a
Fee Includes:
n/a
Amenities:
n/a
Pets:
Yes
Financial Considerations
List Price:
$949,000
Tax Amount:
$15,182
Land Assessment:
$467,800
Build. Assessment:
$206,400
Total Assessment:
$674,200
Tax Rate:
2.25
Tax Year:
2024
Ownership Type:
Fee Simple
Listing Information
MLS ID:
3985690
List Date:
09-09-2025
Days On Market:
0
Listing Broker:
COLDWELL BANKER REALTY
Listing Agent:





























Request More Information
Shawn and Diane Fox
RE/MAX American Dream
3108 Route 10 West
Denville, NJ 07834
Call: (973) 277-7853
Web: FoxHomeHunter.com

