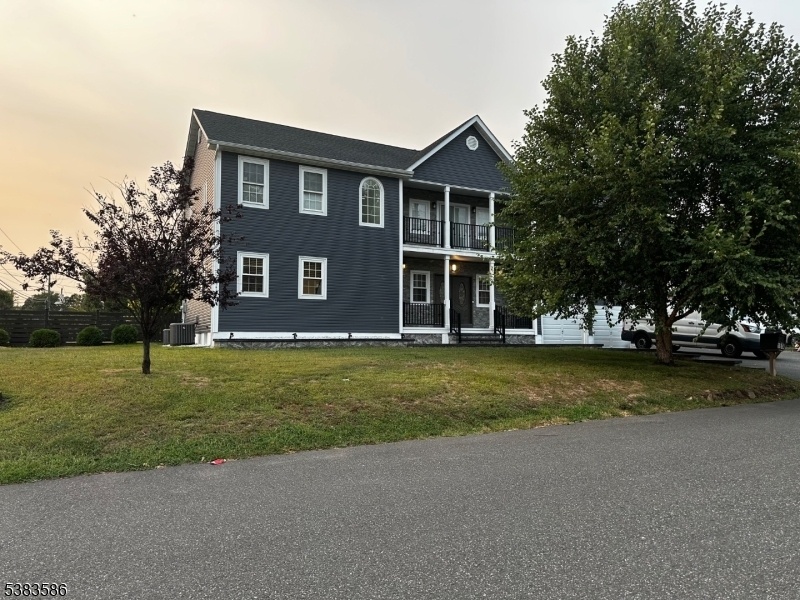1650 Albert St
Piscataway Twp, NJ 08854





















Price: $850,000
GSMLS: 3985646Type: Single Family
Style: Custom Home
Beds: 5
Baths: 3 Full & 1 Half
Garage: 2-Car
Year Built: 1957
Acres: 0.28
Property Tax: $15,422
Description
Your Search For The Perfect Home Ends Here! Beautiful 5-beds, 3-bath Corner Property. A Custom Colonial With Generous Proportions Throughout And Set On An Oversized Lot, This Home Offers Exceptional Space Both Inside And Out. The Open-concept Main Fl Features A Sunny Living Area, With A Dining Room Overlooking The Stunning Gourmet Kitchen Boasting An Oversized Island For Great Entertainment. Custom Cabinets, Quartz Countertops, And Stainless-steel Appliances To Set The Tone. The Second Floor Has 5 Airy And Light-filled Bedrooms,including A Primary Suite With An Elegant Modern Bath & Large Walking Closet. Gleaming Hardwood Floors, Generously Sized Rooms, And An Abundance Of Natural Light Throughout.the 2nd Bed, Ideal For An Office Or Just A Cozy Bedroom, Has A Large Balcony To Take In The Quiet Neighborhood. Three Additional Large Bedrooms With Great Closet Space And A Full Bath Are Found On This Fl.the Finished Basement Provides Flexible Space For A Playroom, Home Office, Fitness Area, Or Whatever Fits Your Lifestyle Best.you?ll Also Find A Storage Room, Utilities, A Laundry Room, And A Full Bathroom. Enjoy A Deep, Level Backyard Ideal For Outdoor Playtime And Entertaining.the Home Also Features Multiple-zone Central Air, An Attached 2 Car Garage, A Wide Driveway That Offers Ample Off-street Parking For 4 Cars.this Prime Location Is Close To Shopping, Schools, Golf Clubs, Parks, Highways, And Transportation, Close To Nyc & Just Minutes From Rutgers University.
Rooms Sizes
Kitchen:
First
Dining Room:
First
Living Room:
First
Family Room:
n/a
Den:
n/a
Bedroom 1:
Second
Bedroom 2:
Second
Bedroom 3:
Second
Bedroom 4:
Second
Room Levels
Basement:
Bath(s) Other, Laundry Room, Office, Rec Room, Utility Room
Ground:
n/a
Level 1:
DiningRm,GarEnter,Kitchen,LivingRm,PowderRm
Level 2:
4 Or More Bedrooms, Bath Main, Bath(s) Other
Level 3:
Attic
Level Other:
n/a
Room Features
Kitchen:
Center Island, Separate Dining Area
Dining Room:
Dining L
Master Bedroom:
n/a
Bath:
n/a
Interior Features
Square Foot:
n/a
Year Renovated:
2021
Basement:
Yes - Finished, Full
Full Baths:
3
Half Baths:
1
Appliances:
Carbon Monoxide Detector, Dishwasher, Range/Oven-Gas, Refrigerator
Flooring:
Marble, Wood
Fireplaces:
No
Fireplace:
n/a
Interior:
Carbon Monoxide Detector, Fire Extinguisher, Smoke Detector, Walk-In Closet, Window Treatments
Exterior Features
Garage Space:
2-Car
Garage:
Attached Garage, Garage Door Opener
Driveway:
Blacktop, Driveway-Exclusive
Roof:
Asphalt Shingle
Exterior:
Vinyl Siding
Swimming Pool:
No
Pool:
n/a
Utilities
Heating System:
2 Units, Forced Hot Air
Heating Source:
Gas-Natural
Cooling:
2 Units, Multi-Zone Cooling
Water Heater:
Gas
Water:
Public Water
Sewer:
Public Sewer
Services:
n/a
Lot Features
Acres:
0.28
Lot Dimensions:
100X120
Lot Features:
Corner
School Information
Elementary:
GRANDVIEW
Middle:
T. SCHOR
High School:
PISCATAWAY
Community Information
County:
Middlesex
Town:
Piscataway Twp.
Neighborhood:
n/a
Application Fee:
n/a
Association Fee:
n/a
Fee Includes:
n/a
Amenities:
n/a
Pets:
Yes
Financial Considerations
List Price:
$850,000
Tax Amount:
$15,422
Land Assessment:
$220,900
Build. Assessment:
$532,500
Total Assessment:
$753,400
Tax Rate:
1.90
Tax Year:
2024
Ownership Type:
Fee Simple
Listing Information
MLS ID:
3985646
List Date:
09-08-2025
Days On Market:
0
Listing Broker:
KELLER WILLIAMS REALTY
Listing Agent:





















Request More Information
Shawn and Diane Fox
RE/MAX American Dream
3108 Route 10 West
Denville, NJ 07834
Call: (973) 277-7853
Web: FoxHomeHunter.com

