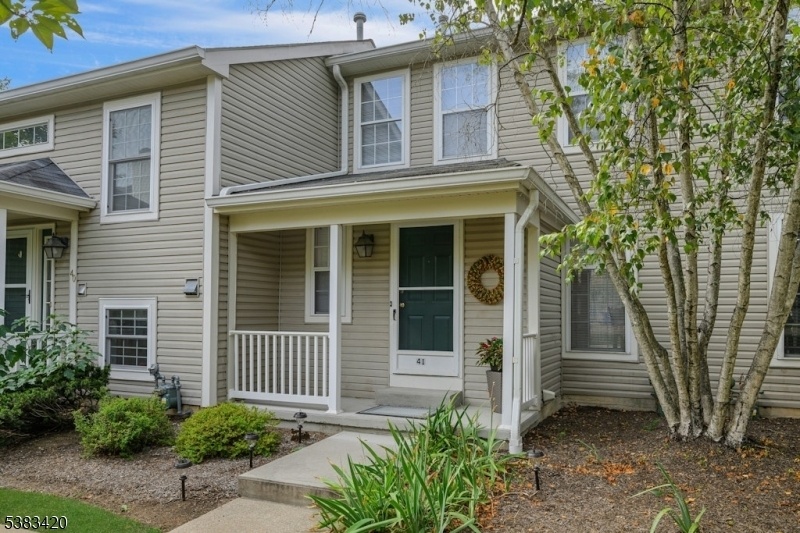41 Green Heron Dr
Allamuchy Twp, NJ 07840




























Price: $294,500
GSMLS: 3985561Type: Condo/Townhouse/Co-op
Style: Townhouse-Interior
Beds: 1
Baths: 1 Full & 1 Half
Garage: 1-Car
Year Built: 1987
Acres: 0.03
Property Tax: $4,941
Description
Live The Vacation Lifestyle In Beautiful Panther Valley. Welcome To This Charming Home In The Sought-after Gated Community Of Panther Valley, Where Exceptional Amenities And A Peaceful, Easy Lifestyle Await. Step Inside And Immediately Feel The Spaciousness Created By Soaring Ceilings And Skylights That Flood The Space With Natural Light. The Open-concept First Floor Features A Seamless Flow Between The Living And Dining Areas, Perfect For Entertaining Or Relaxing. The Galley-style Kitchen Offers Convenient Access To All Living Spaces, Making Everyday Living Effortless. From The Dining Room, Step Through The Glass Sliders Onto Your Private Deck An Ideal Spot To Enjoy Morning Coffee Or Unwind With A Glass Of Wine In The Evening, Surrounded By The Serenity Of This Lovely Neighborhood. Recent Upgrades Include New Bathrooms That Add A Modern Touch To This Special Home. Attached Garage, Laundry And Storage Round Out The Ground Level. Panther Valley Residents Enjoy Access To Outstanding Amenities Including Swimming Pools, Pickleball, Tennis And Basketball Courts, And Scenic Walking Trails. Just Minutes Away, Vibrant Hackettstown Offers Shopping, A Hospital, Gourmet Dining, And Charming Specialty Shops. Centenary University Provides Year-round Cultural Events, Enriching The Community Experience. With Easy Access To Route 80, You're Perfectly Positioned For Travel East Or West.
Rooms Sizes
Kitchen:
First
Dining Room:
First
Living Room:
First
Family Room:
n/a
Den:
n/a
Bedroom 1:
Second
Bedroom 2:
n/a
Bedroom 3:
n/a
Bedroom 4:
n/a
Room Levels
Basement:
GarEnter,Laundry,Storage
Ground:
n/a
Level 1:
Dining Room, Kitchen, Living Room, Powder Room
Level 2:
1 Bedroom, Bath Main
Level 3:
n/a
Level Other:
n/a
Room Features
Kitchen:
Galley Type
Dining Room:
n/a
Master Bedroom:
n/a
Bath:
n/a
Interior Features
Square Foot:
n/a
Year Renovated:
n/a
Basement:
No
Full Baths:
1
Half Baths:
1
Appliances:
Carbon Monoxide Detector, Dishwasher, Dryer, Range/Oven-Electric, Refrigerator, Washer
Flooring:
n/a
Fireplaces:
No
Fireplace:
n/a
Interior:
n/a
Exterior Features
Garage Space:
1-Car
Garage:
Attached Garage, Garage Door Opener
Driveway:
1 Car Width, Blacktop
Roof:
Asphalt Shingle
Exterior:
Vinyl Siding
Swimming Pool:
Yes
Pool:
Association Pool
Utilities
Heating System:
1 Unit, Forced Hot Air
Heating Source:
Gas-Natural
Cooling:
1 Unit, Central Air
Water Heater:
Gas
Water:
Public Water
Sewer:
Public Sewer
Services:
n/a
Lot Features
Acres:
0.03
Lot Dimensions:
n/a
Lot Features:
n/a
School Information
Elementary:
ALLAMUCHY
Middle:
ALLAMUCHY
High School:
HACKTTSTWN
Community Information
County:
Warren
Town:
Allamuchy Twp.
Neighborhood:
Panther Valley
Application Fee:
n/a
Association Fee:
$312 - Monthly
Fee Includes:
Maintenance-Common Area, Snow Removal
Amenities:
n/a
Pets:
Yes
Financial Considerations
List Price:
$294,500
Tax Amount:
$4,941
Land Assessment:
$60,000
Build. Assessment:
$67,500
Total Assessment:
$127,500
Tax Rate:
3.21
Tax Year:
2024
Ownership Type:
Fee Simple
Listing Information
MLS ID:
3985561
List Date:
09-08-2025
Days On Market:
56
Listing Broker:
COLDWELL BANKER REALTY
Listing Agent:




























Request More Information
Shawn and Diane Fox
RE/MAX American Dream
3108 Route 10 West
Denville, NJ 07834
Call: (973) 277-7853
Web: FoxHomeHunter.com

